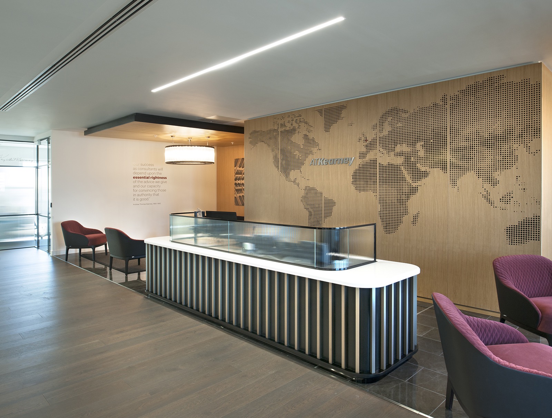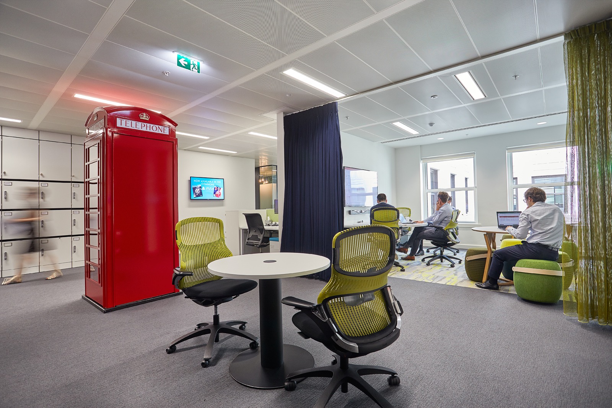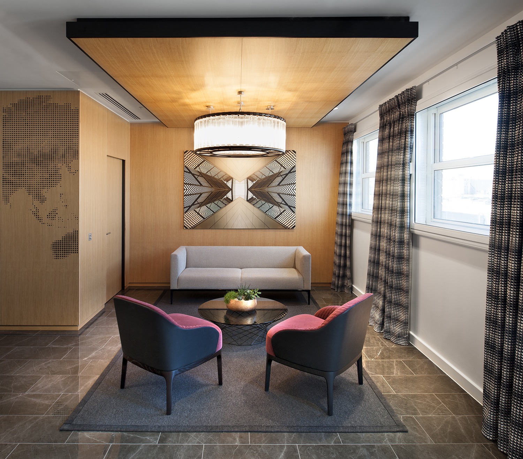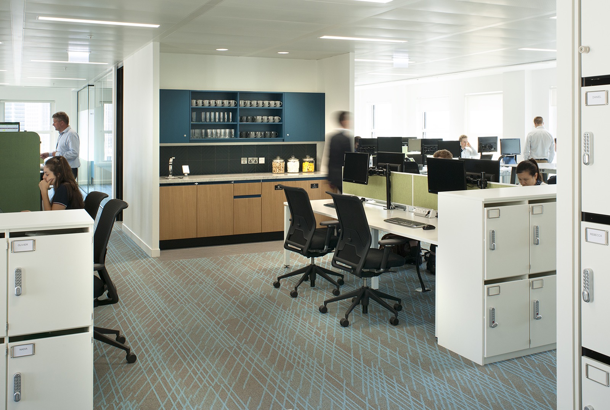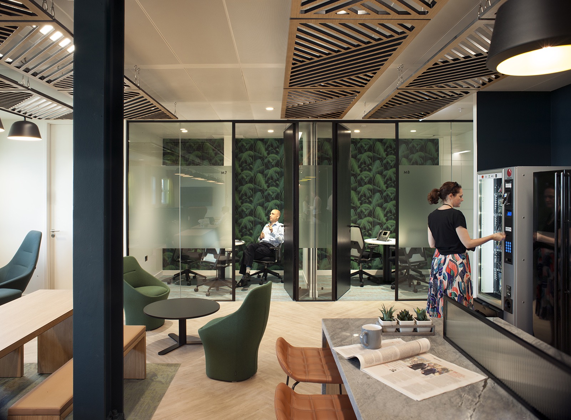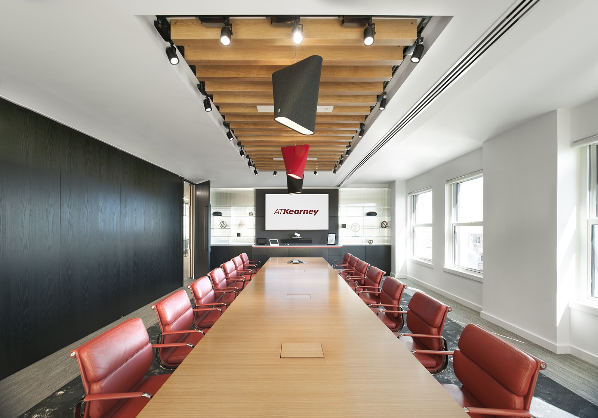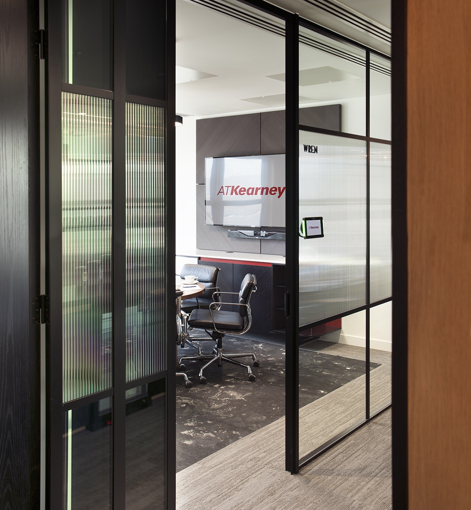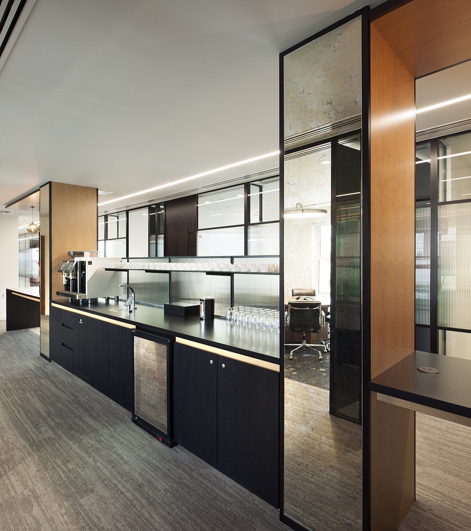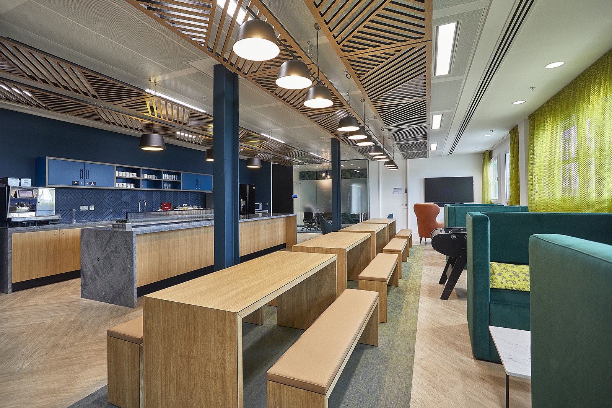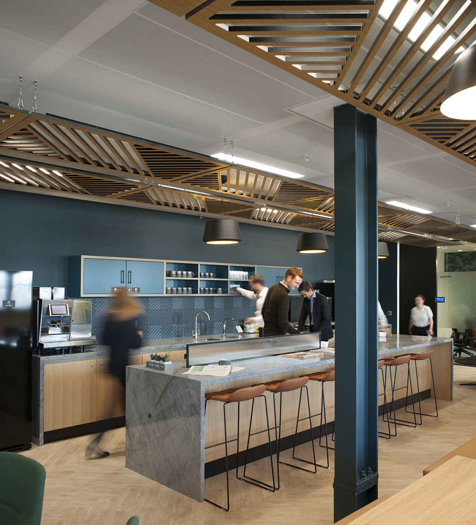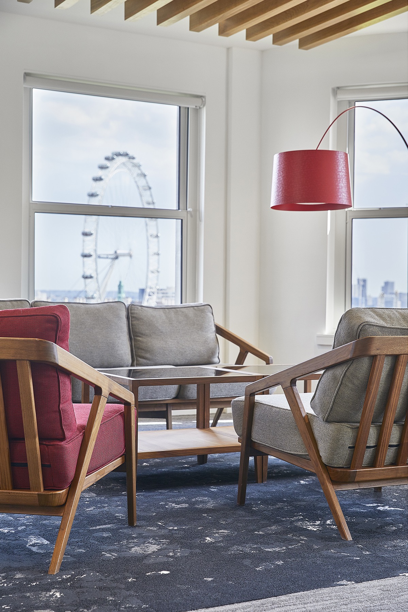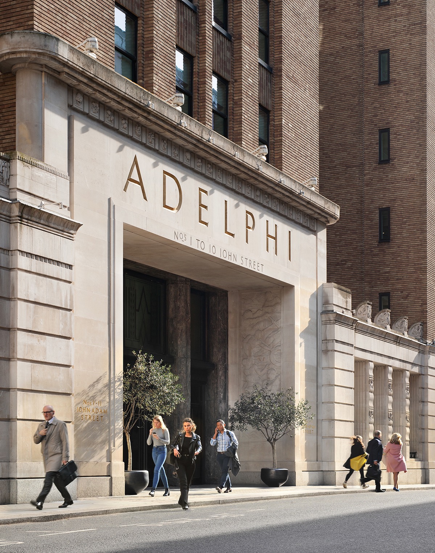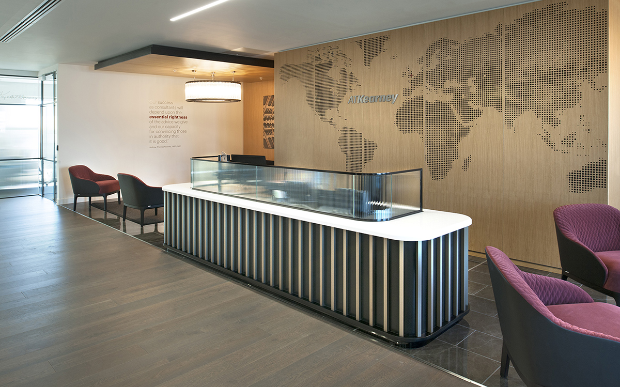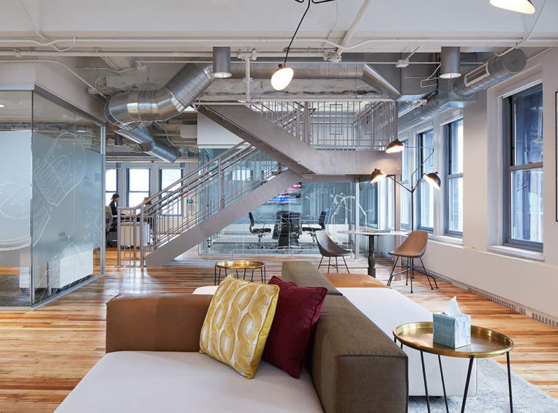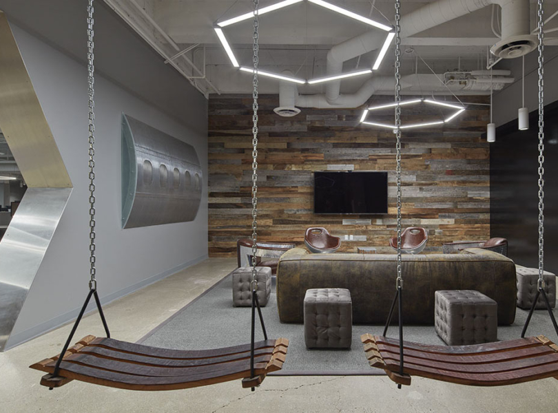Inside A.T. Kearney’s New London Office
A.T. Kearney, a global management consulting firm that offers solutions to strategic and operational CEO agenda issues, recently hired interior design firm Resonate Interiors to design their new UK headquarters in London.
“From the reception and the meeting rooms to the workplace itself, a considerable amount of creativity, thought and detailing has gone into the design in order to match and complement the 360 degree views from City to the West End. The Adelphi is one of the beautiful classic 1920s art deco additions to our riverside that is still standing proud on the Victoria embankment. Clients are greeted on the 12th floor with a reception that befits the corporate identity of this well recognised firm, but also gives a nod to the art deco heritage of the building; featuring artwork of art deco buildings on aluminium. The colour palette incorporates the classic red of AT Kearney with accents of natural timbers and a strong art deco designed reception desk, alongside a world map with the UK highlighted in red and showcasing the classic AT Kearney signature and quotation. Leading from the calm reception, clients are taken through to the meeting suite which is created out of Crittal type partitions with reeded glass; another nod to the 1920s heritage. Carrying on with the black, white and red theme, accents are seen throughout that echo the design and detailed language of this well renowned design era. Staff have a different and more vibrant journey as each zone has its own colour: blue for workplace and green for social spaces. Break-out, collaboration and quiet spaces are all crucial to this fully hot-desking office. Supported by Mentee and project room and spaces. Sit stand desks are available for all employees. Known as ‘The Commons’, the break-out area allows for workspace, a café space, and a meeting space, all of which are designed to encourage social interaction. This area has also been fitted with a football table, bar, love seats, and a gaming area. An 8 metre lava stone bar counter in the centre of the space creates a centre piece for this chill-out environment, while deep blue kitchen cupboards, and acoustic ceiling rafts contribute to a space that aims to ‘give back’ to the employees. The project area includes an interactive zone that could host a large training session or social event. The space is totally flexible with sliding/folding doors and layers of curtains that can subdivide the space. Flexible furniture allows the space to be reconfigured to suit the requirements of any particular team. This area includes a phone box for quiet calls. This leads into the workspace where existing furniture was utilised as far as possible to be sustainable and used to create a modern and supportive working environment with different collaborative and working spaces. The meeting rooms also re-used as much furniture as possible,” said Resonate Interiors
- Location: London, England
- Date completed: 2018
- Design: Resonate Interiors
