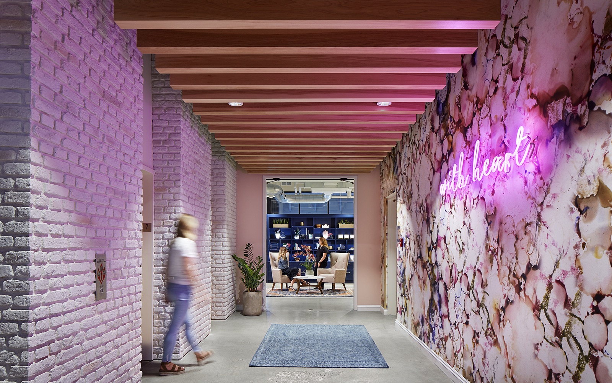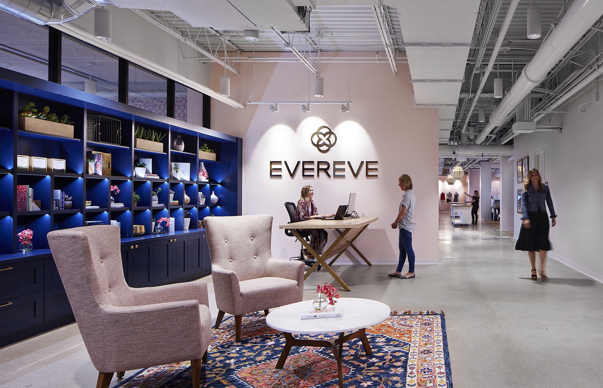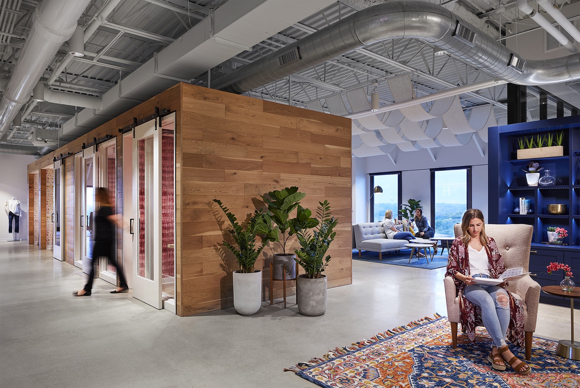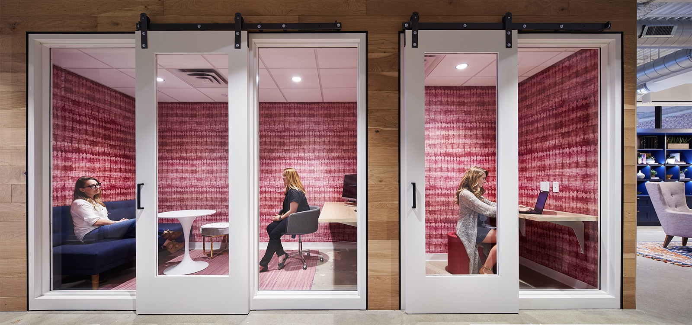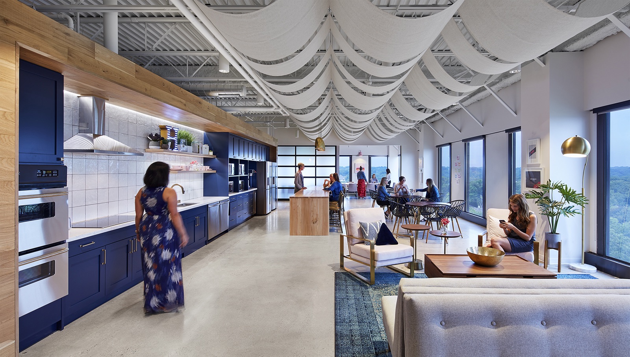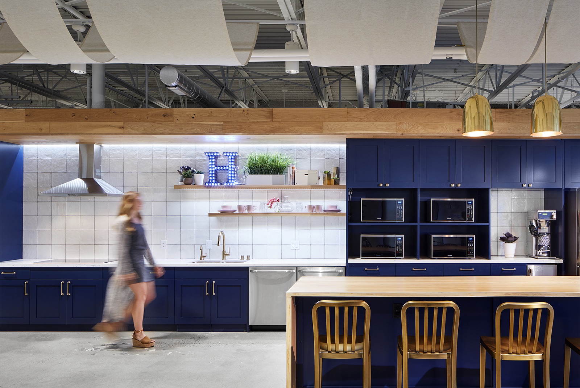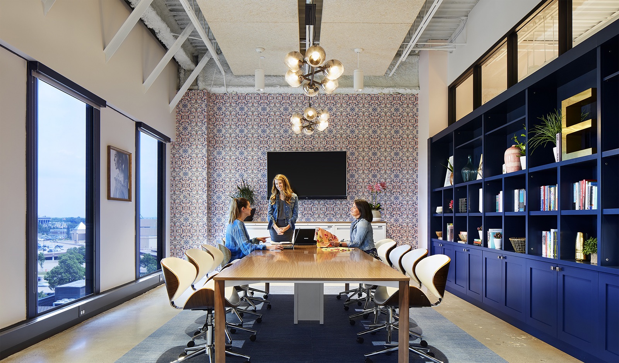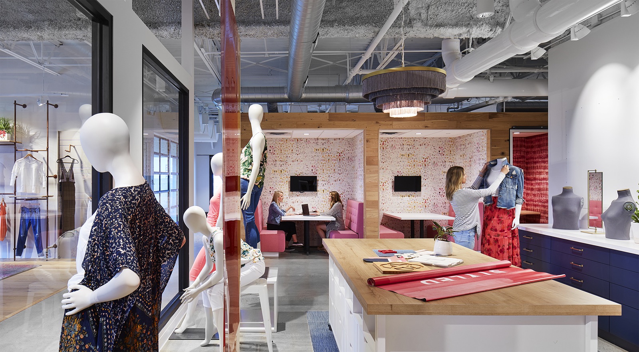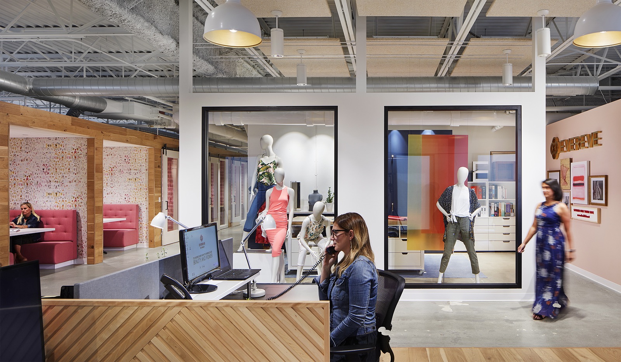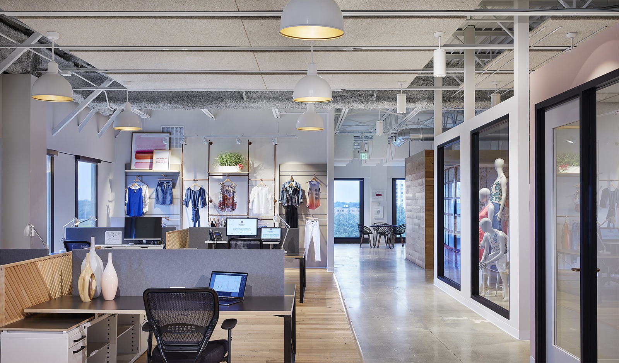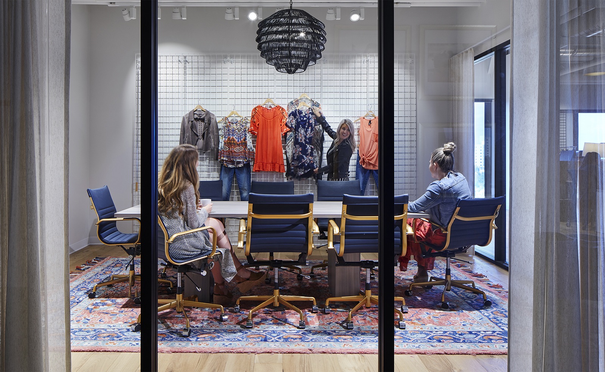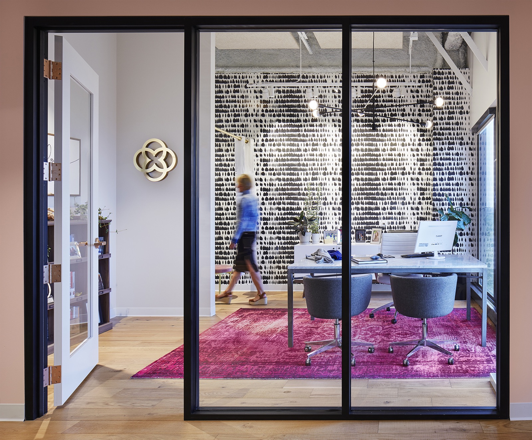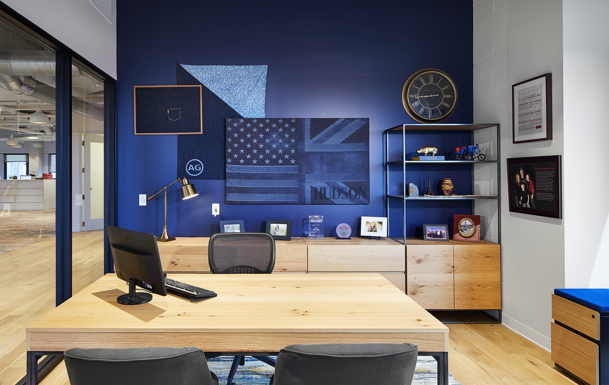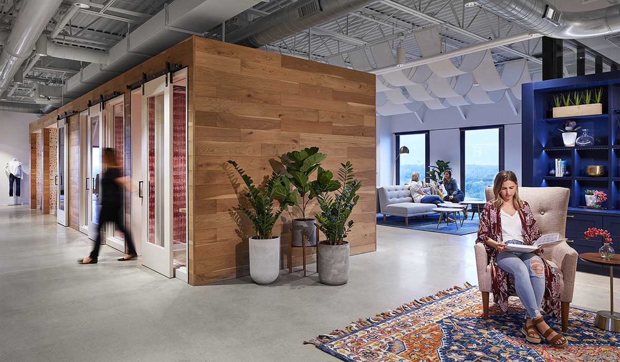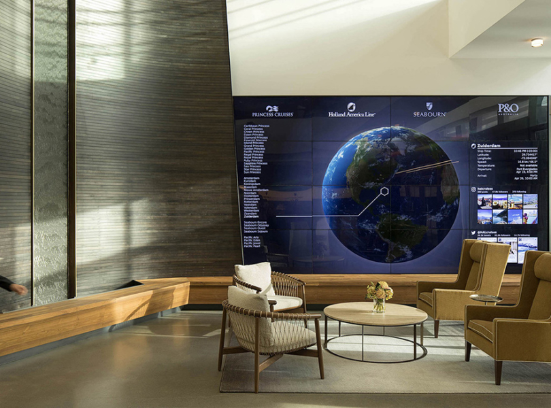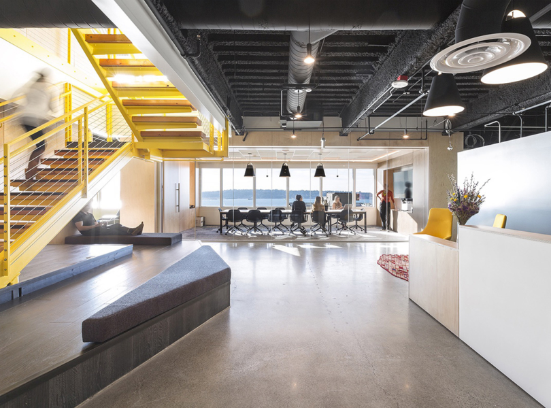A Look Inside Evereve’s Cool New Office in Edina
Evereve, a fashion retailer that offers contemporary fashion and styling for women, hired interior design studio Studio BV to design their new office in Edina, Minnesota.
“The new location for the Evereve Home Office is a direct reflection of this vision and brand of the company. The layout and design is focused on putting people first while emphasizing the culture of the company in a warm, soulful space. An industrial, warehouse-like environment was achieved by opening up the ceiling and removing the interior walls. This light-filled shell will be infused with casual, feminine features throughout. We weren’t afraid to design this for women by women. This is a bold and feminine workplace. Spaces were designed to be both collaborative as well as focused. Opportunities for both team work and heads down focus, will be provided throughout the space in fun, engaging lounge areas as well as cozy, private rooms and spaces. A large cafe and lounge will become the social hub where all teams can gather, work, and create. It will be designed a flexible space for large meetings and workshops. The creative area is a showcase – a place where stylists and buyers can explore and play with product in a contemporary workshop environment. The new layout creates a workflow that is intuitive and successful,” says Studio BV
- Location: Edina, Minnesota
- Date completed: May 2018
- Size: 20,000 square feet
- Design: Studio BV
- Photos: Corey Gaffer
