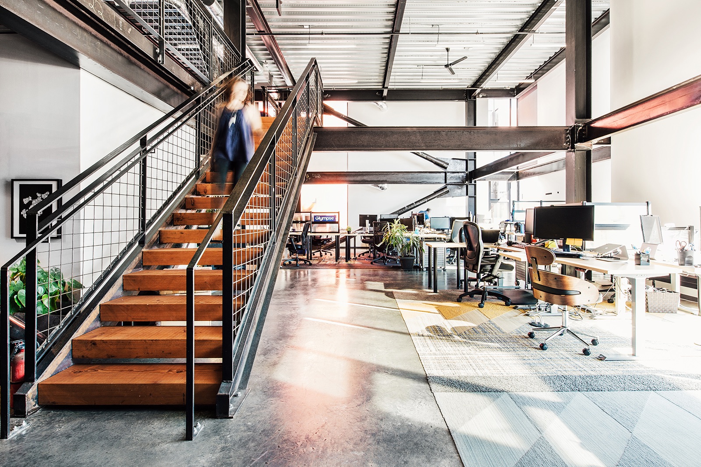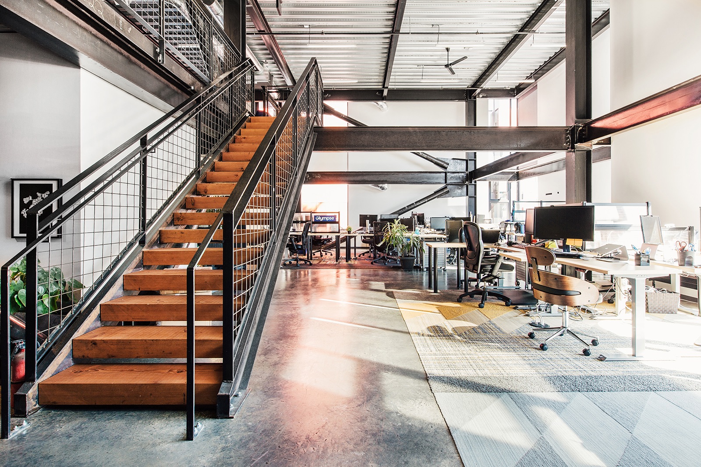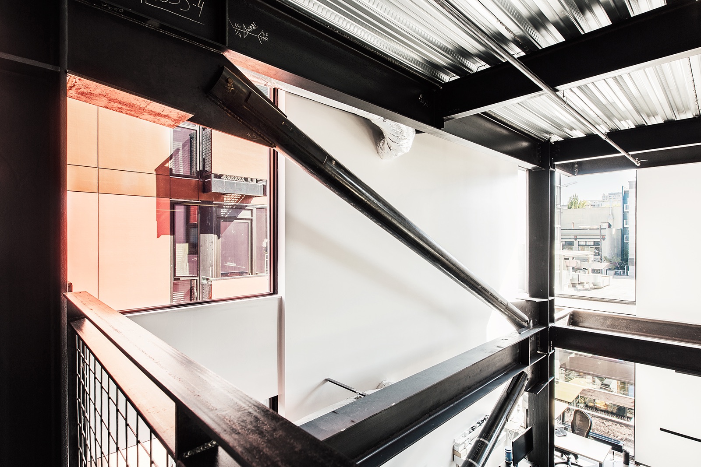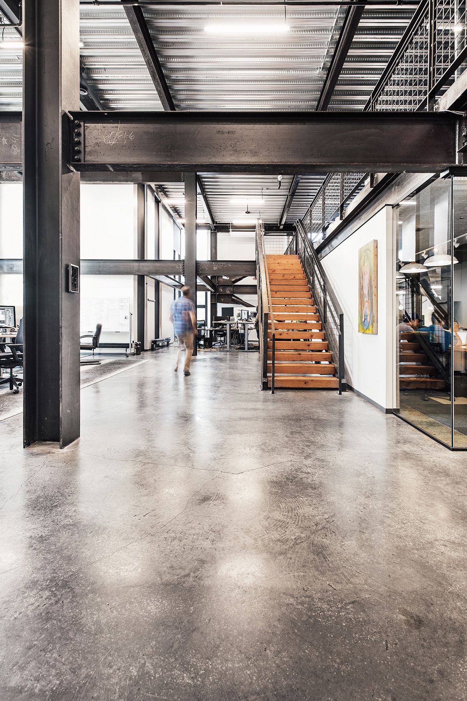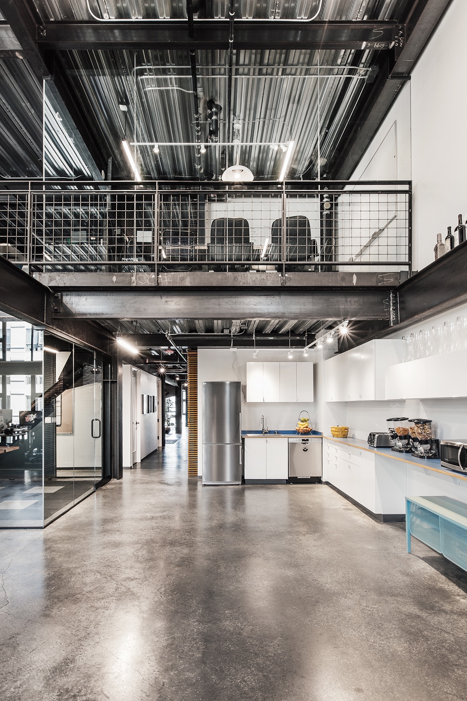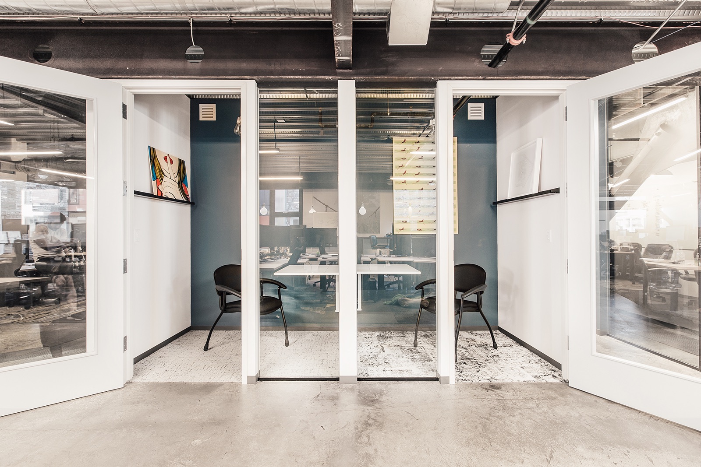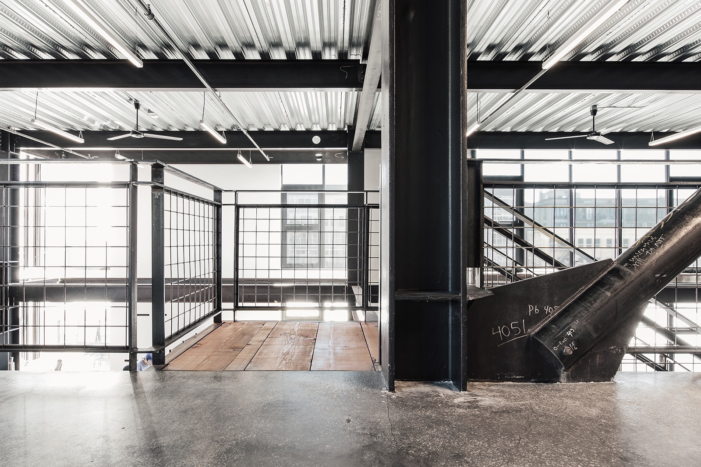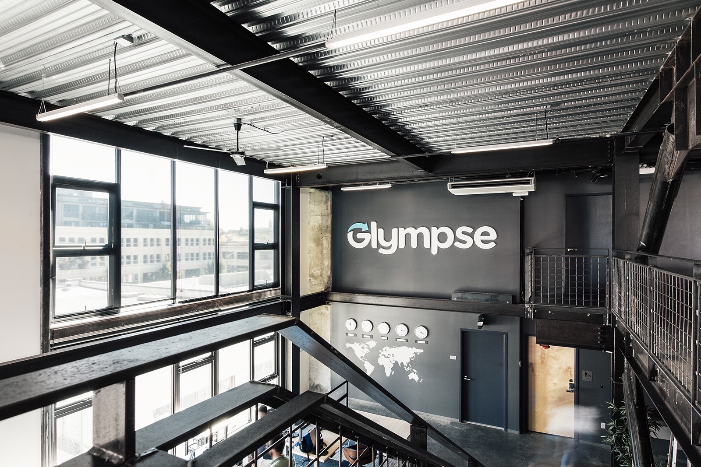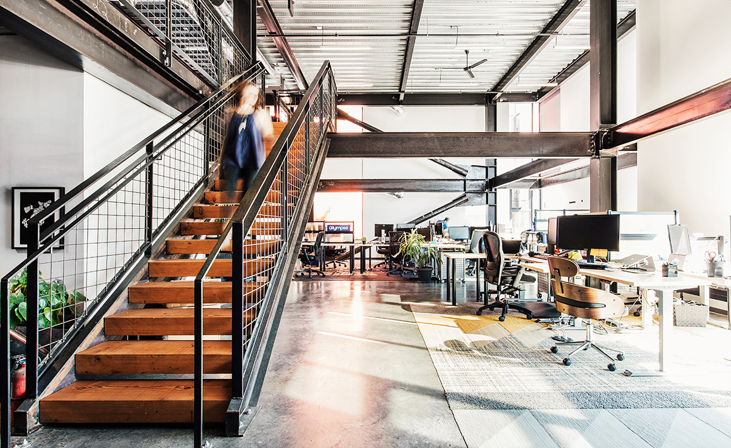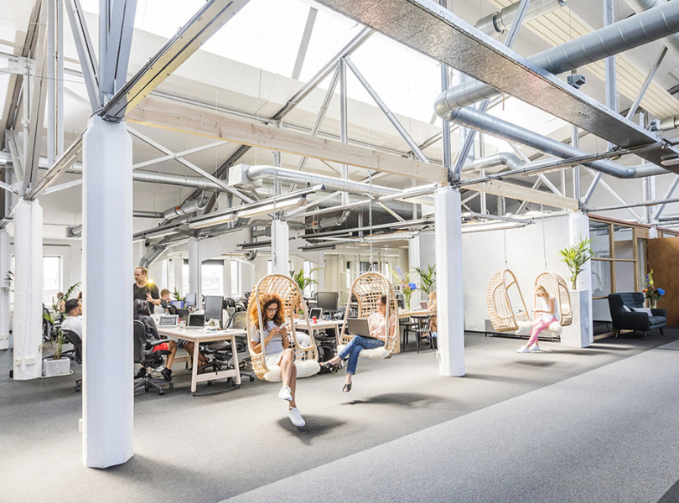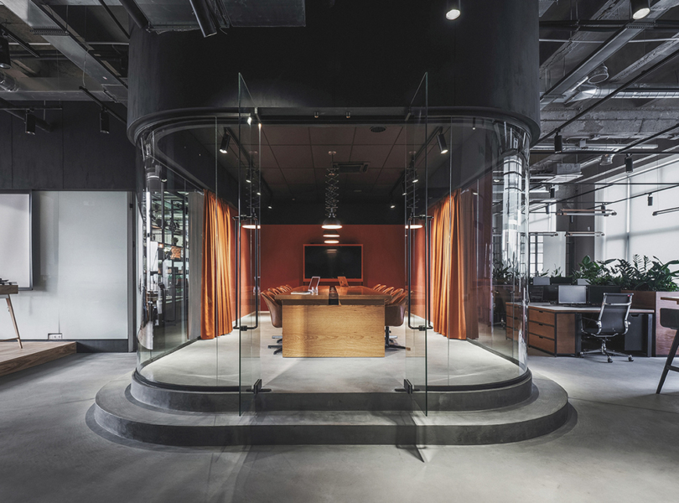A Look Inside Glympse’s Cool Seattle Office
Glympse, a software company that helps companies empower their customers, hired architectural firm Graham Baba Architects to design their new office in Seattle, Washington.
“Occupying the third floor of a six-story, mixed-use building in Seattle’s Capitol Hill neighborhood, this project centered on how to maximize efficiencies (including budgetary constraints) for this technology start up while accommodating the existing office culture. Coming from a much smaller space, the firm had developed a pattern of work characterized by an unstructured work environment. The design focuses on creating a neutral background and armature in which the firm can shift and shape to their needs, including the repurposing of existing office furniture. The 9,068-square-foot space includes a 2,000 square-foot mezzanine, which the company uses for flex and breakout space. Design elements, including prominent integration of the firm’s logo, emphasize branding of firm and culture”, said Graham Baba Architects
- Location: Capitol Hill – Seattle, Washington
- Size: 9,068 square feet
- Design: Graham Baba Architects
