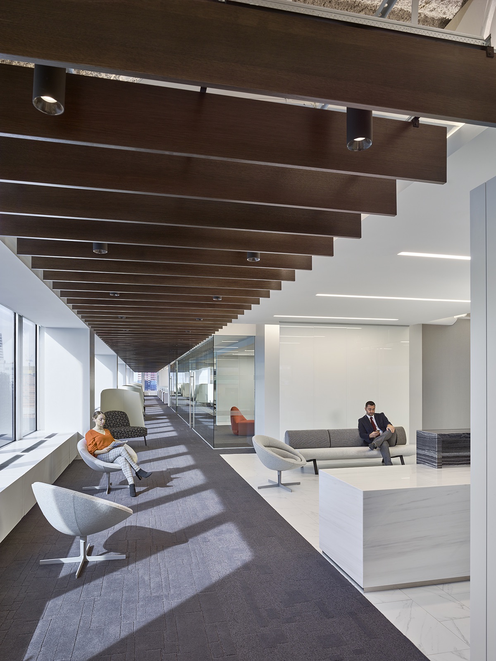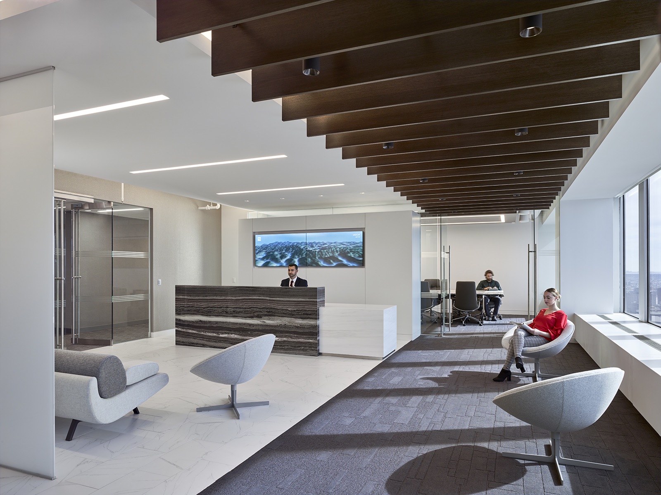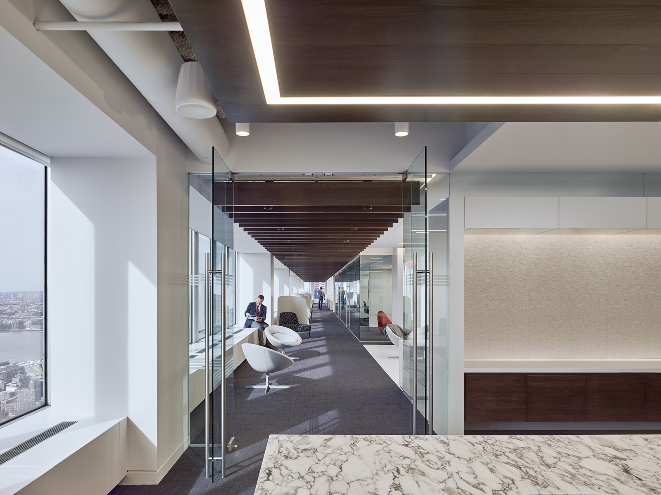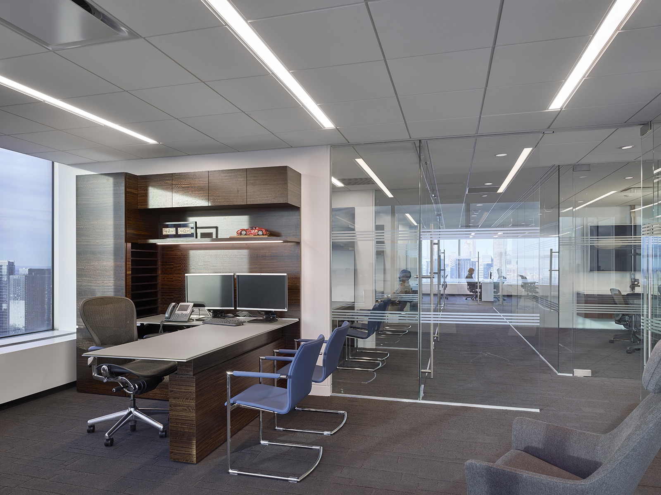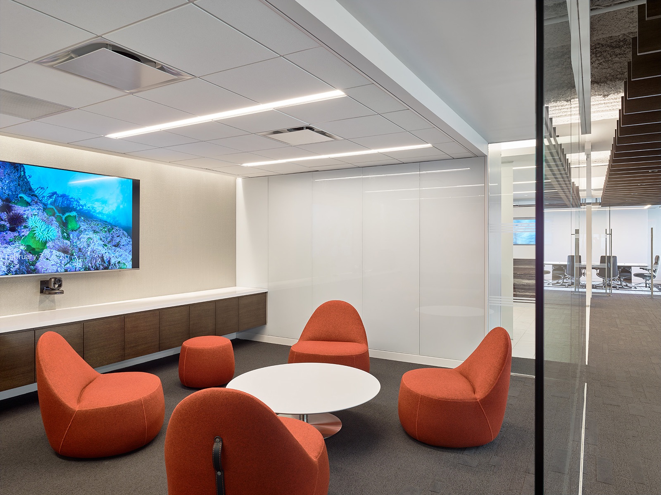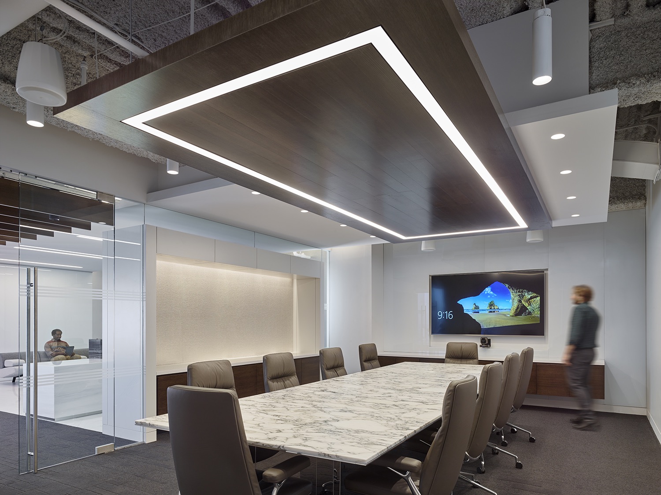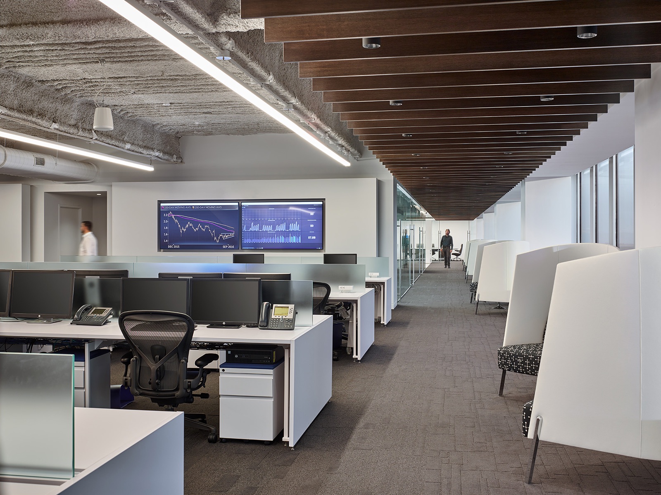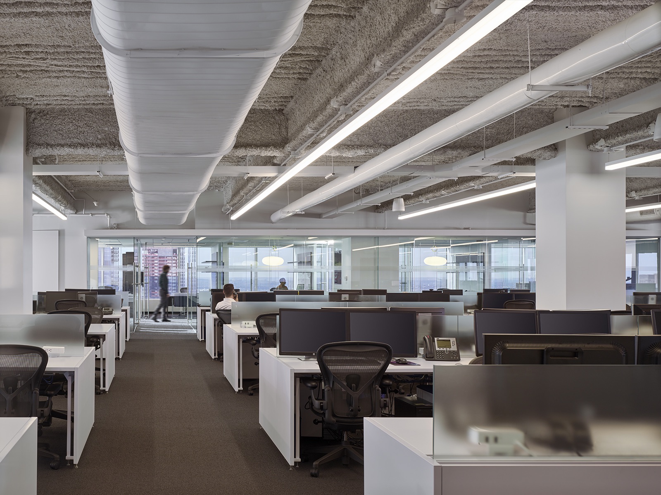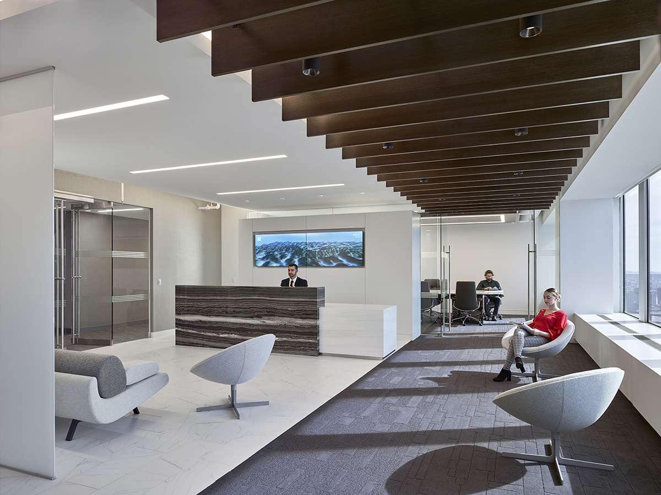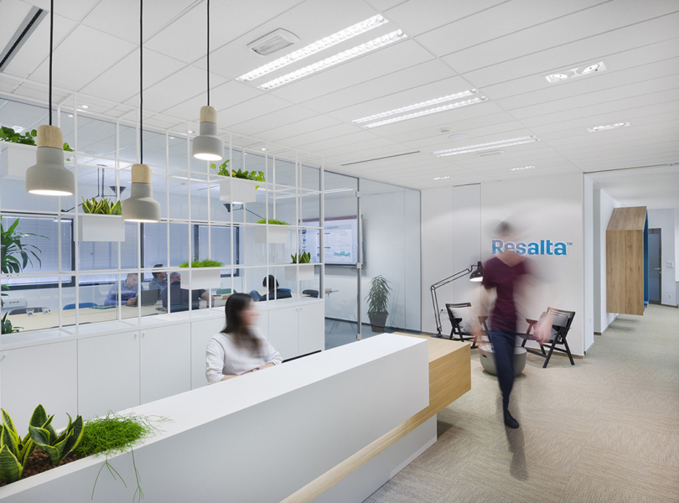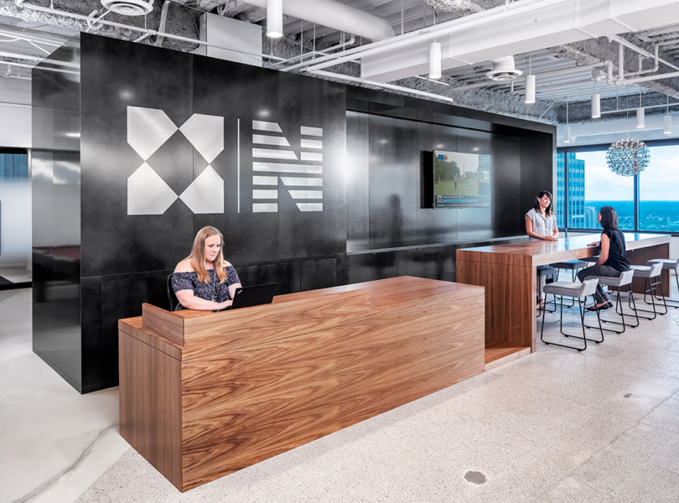A Tour of TradingScreen’s New NYC Office
TradingScreen, a NYC-based financial technology company that provides SaaS based trading services for hedge funds and brokers, hired full-service architecture and interior design firm Spacesmith to design their new office located in New York City’s Midtown. The main goal was to create a space that would meet functional needs of TradingScreen’s software designers but at the same time offer a modernist aesthetic.
“Spacesmith’s layout divides the 20,000-square-foot space into two distinct sections – public and private. The public zone includes a reception area, boardroom, conference rooms and related support spaces, all catering to the needs of guests and visitors. The private workspaces beyond are designed with an optimal combination of low open workstations along with private offices, open meeting spaces, private conference rooms and shared telephone booths. Amenities include a café and a distinct creative room with flexible seating. The approximately 90 percent open floor plan for the new TradingScreen headquarters extends the work areas between two expanses of window walls on the 49th floor, offering employees panoramic views of the New York City skyline. Corridors of about 10 feet in width along these glass exteriors are finished with wood-slat ceilings and furnished with high-back lounge seat groupings for acoustic privacy. The circulation zones encourage team members to gather for informal meetings and also allow for sensitive phone calls. To further support TradingScreen’s collaborative encounters and informal, productive conversations between staff and leadership, Spacesmith’s elegant solution conceives the common areas as casual “boulevards” that orient the headquarters flow and function. The few enclosed offices adjacent to the open office area all enjoy glass fronts to facilitate accessibility between leadership and staff. Spacesmith’s restrained, timeless palette presents a backdrop of light, neutral hues with touches of vibrant color in the café and creative room. The approach often focuses attention on the expansive views in three directions from TradingScreen’s offices, including vistas to the Statue of Liberty and beyond.”
- Location: Midtown – New York City, New York
- Date completed: 2018
- Size: 20,000 square feet
- Design: Spacesmith
- Photos: Joe Kitchen
