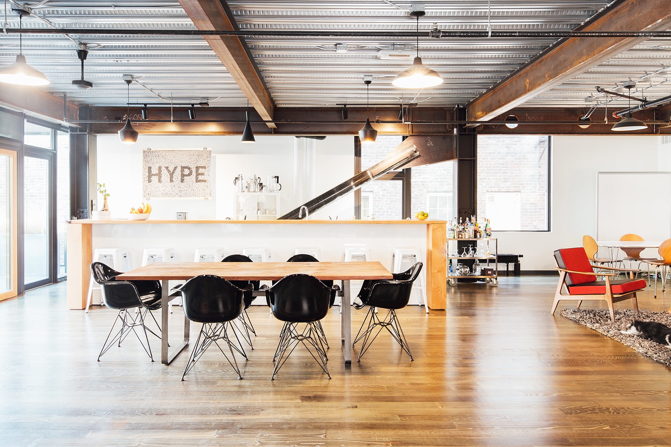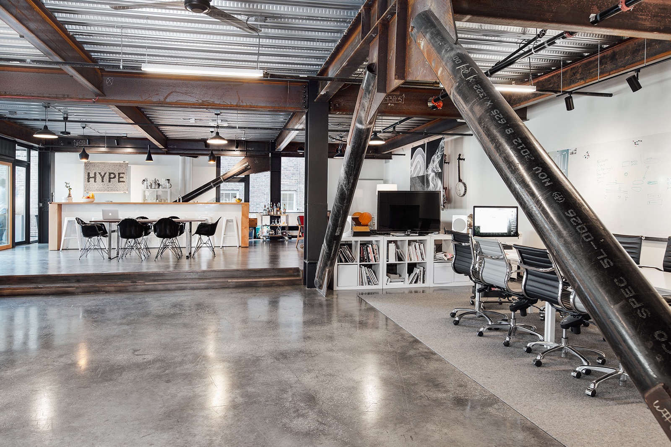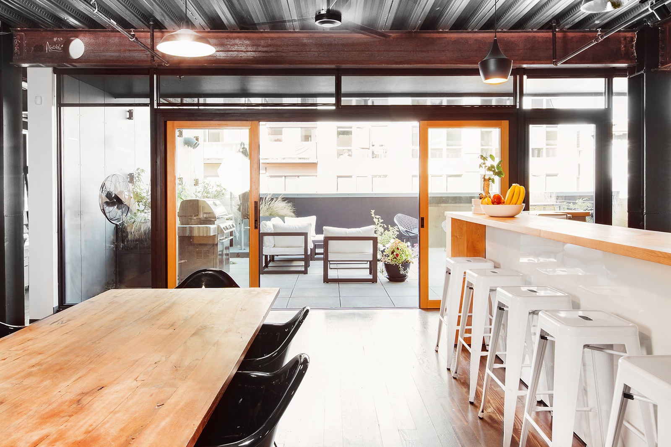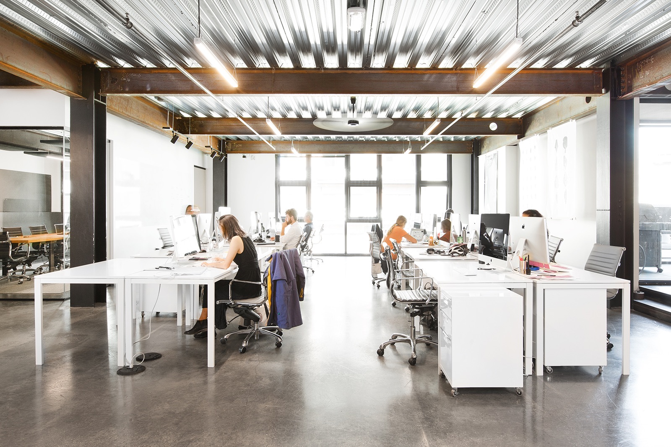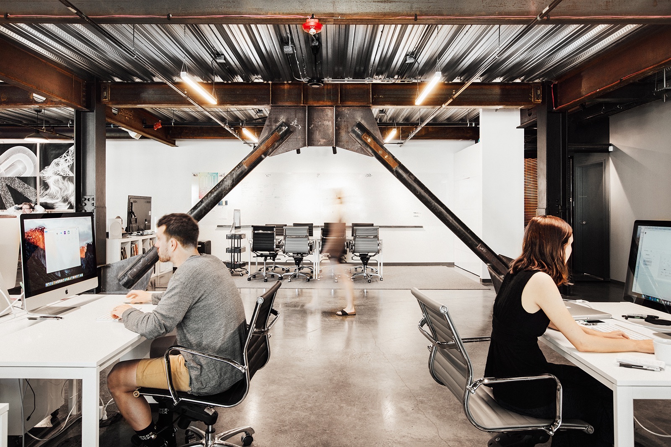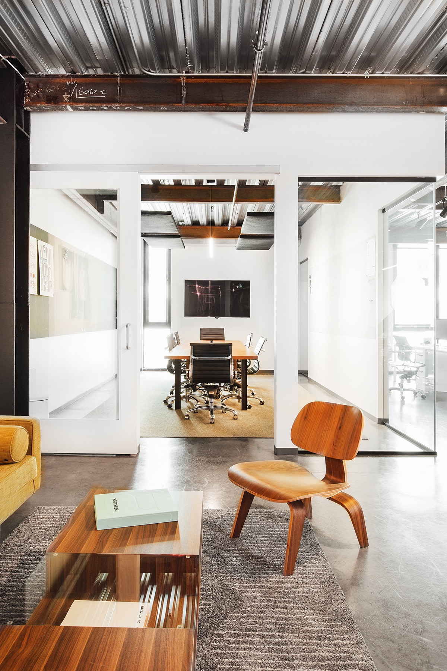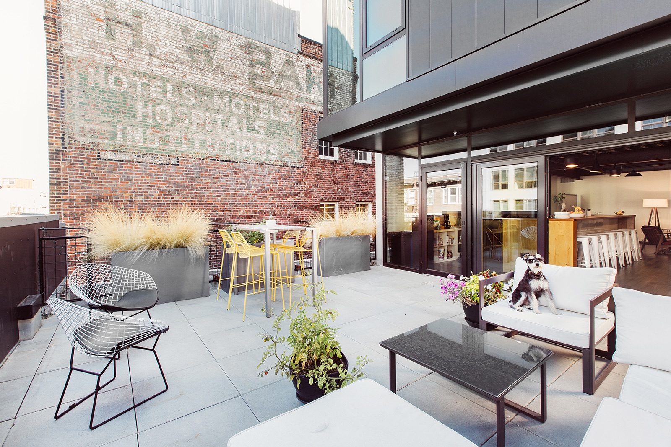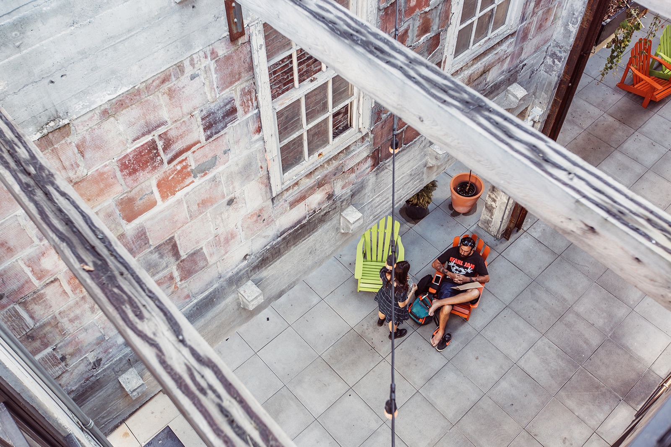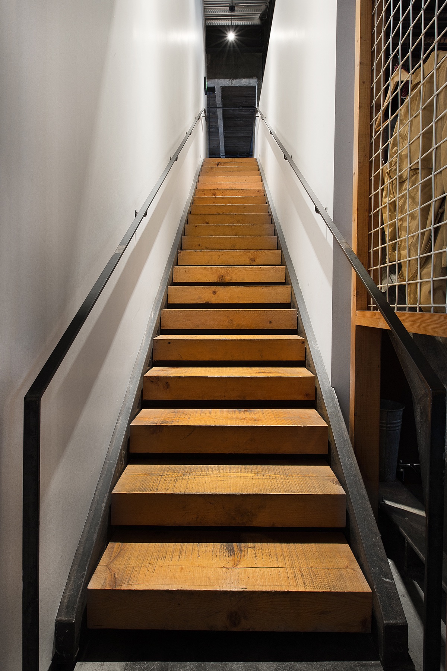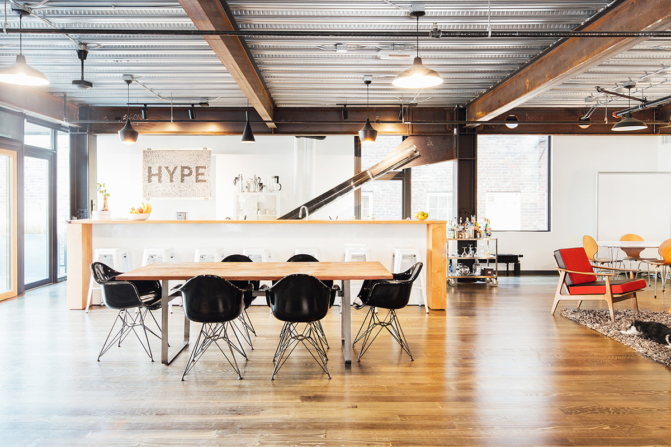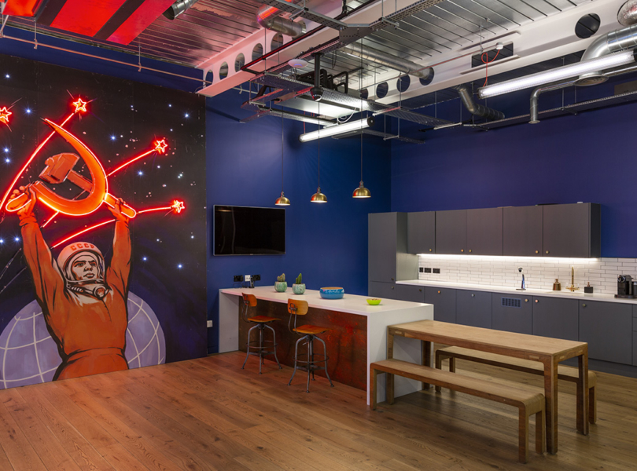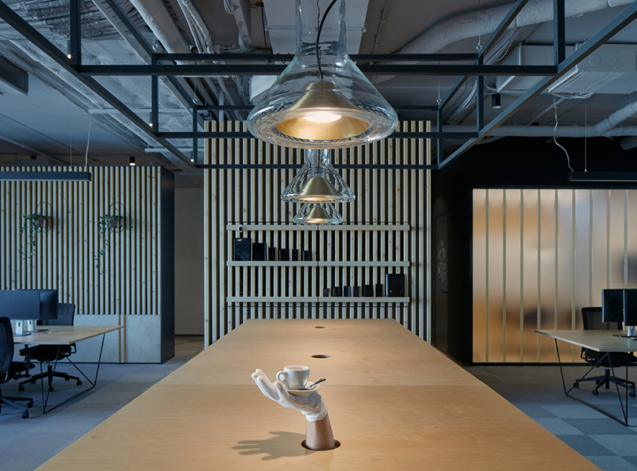A Peek Inside Tectonic’s New Seattle Office
Tectonic, an experience design studio that helps companies with design language, and brand identity, hired architecture firm Graham Baba Architects to design their new office, located in a mixed-used building in Seattle’s Capitol Hill neighborhood.
“The aesthetic is decidedly minimal—simple workstations set within a semi-raw space defined by polished concrete floors, unpainted steel bracing and columns, exposed metal ceiling—and intended to celebrate the architectural expression of the space itself. In addition to workstations, the office includes two conference spaces (one essentially a part of the larger office and another private option), as well as a special entertainment area, symbolically raised two steps above the workstation level. The resulting spatial compression created by the slightly tighter floor-to-ceiling height, creates a cozy setting in which to relax. Wood flooring, in contrast to the polished concrete floor in the working portion of the office, further differentiates the entertainment area, which includes a kitchen/bar, casual seating area including a sofa and occasional chairs. An outdoor patio accessed through sliding doors affords territorial views to the neighborhood and a place to enjoy the temperate Seattle climate.”
- Location: Capitol Hill – Seattle, Washington
- Date completed: 2017
- Size: 2,738 square feet
- Design/Architecture: Graham Baba Architects
- Photos: Rafael Soldi
