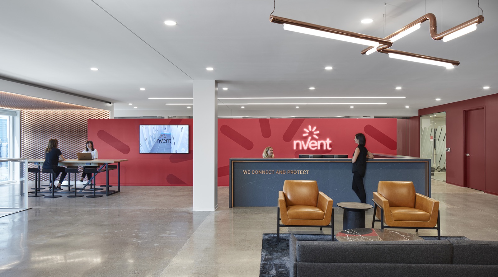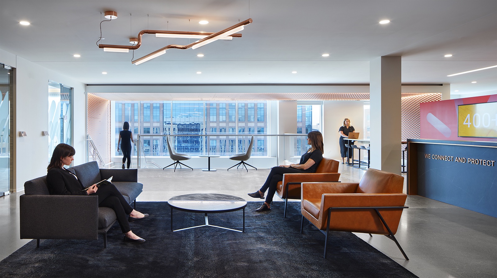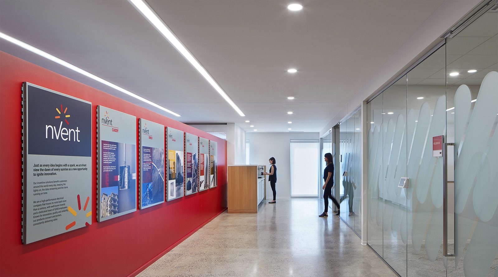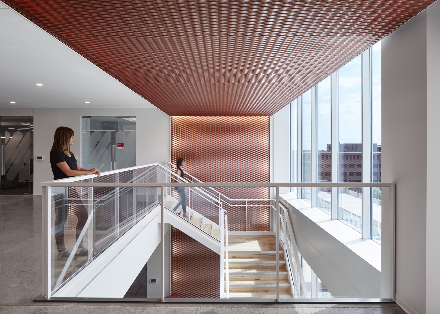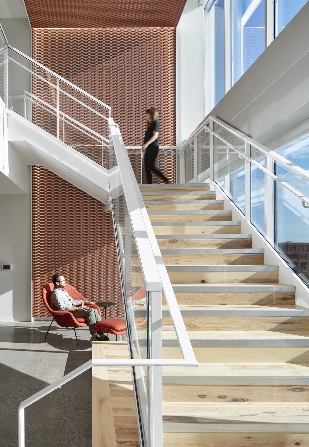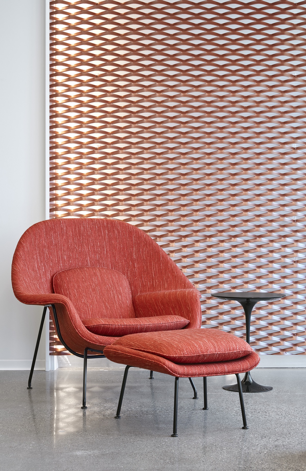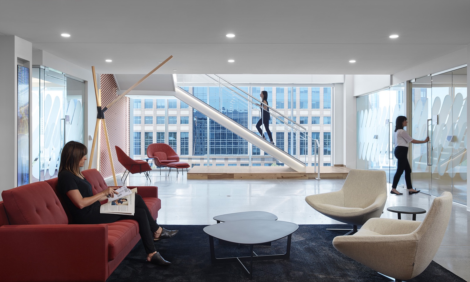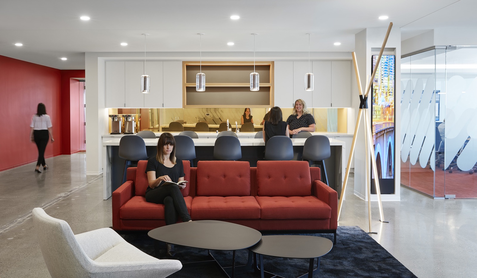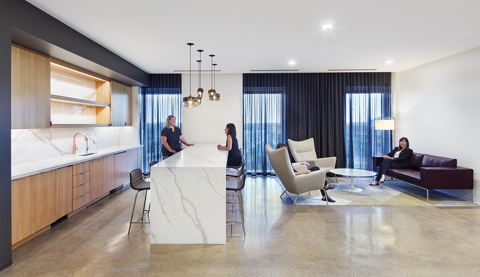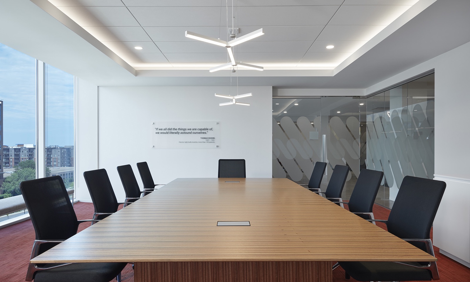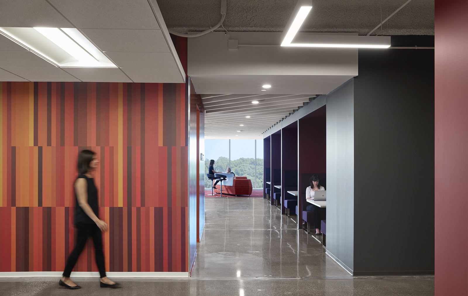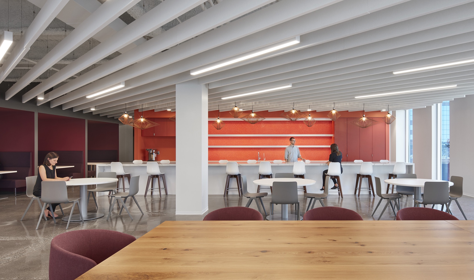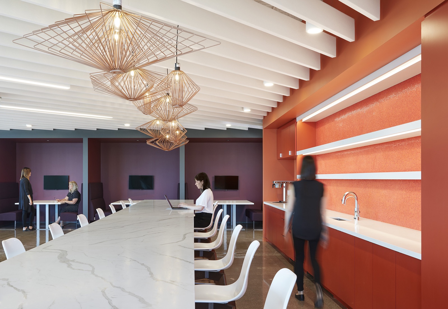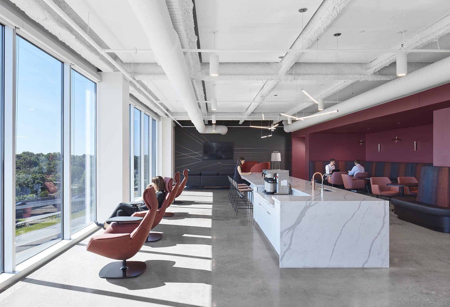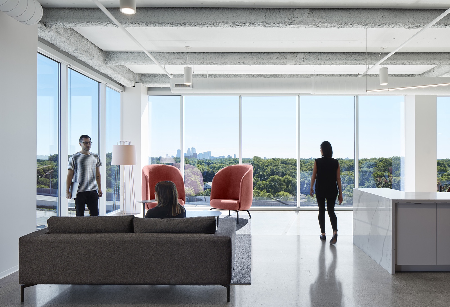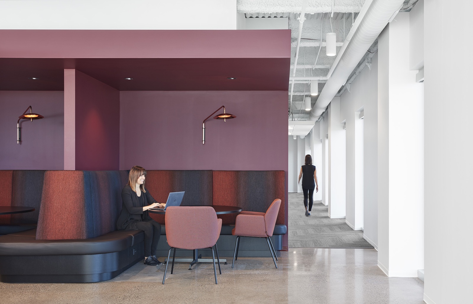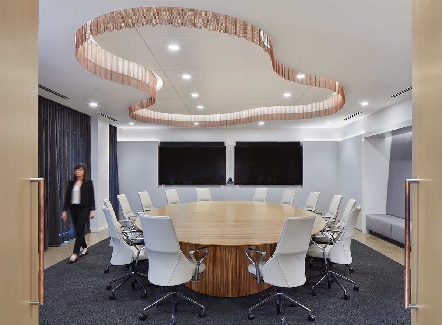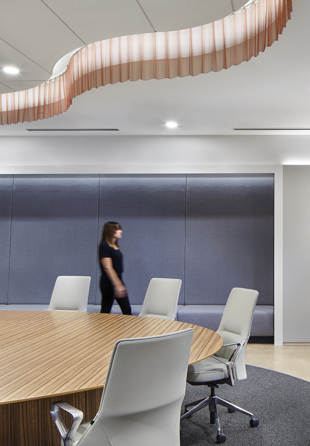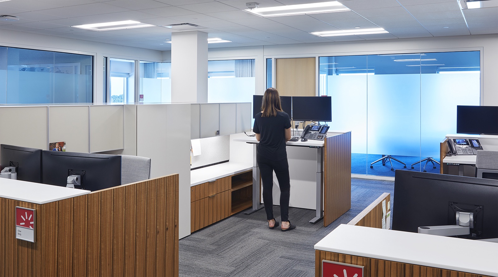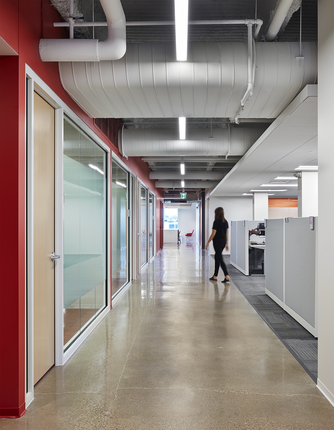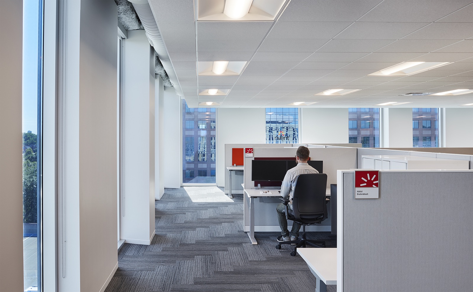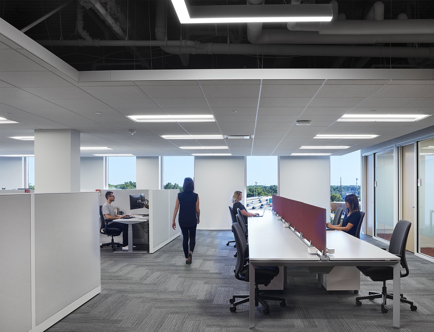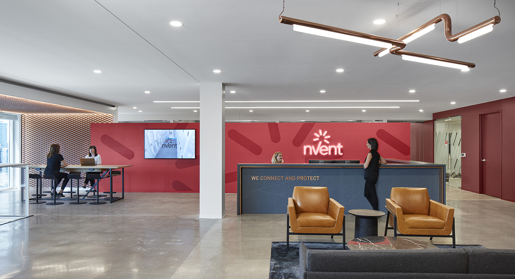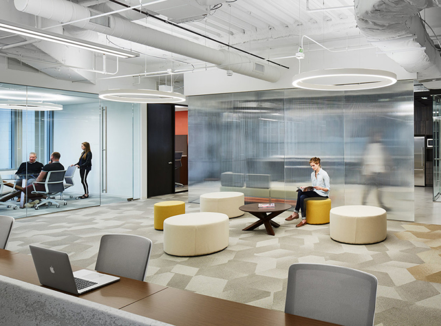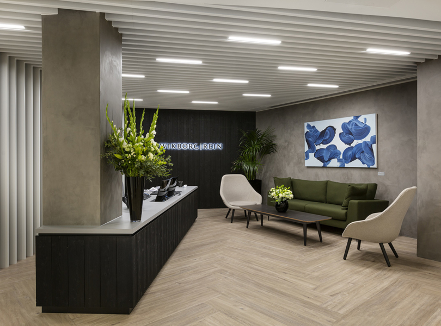A Look Inside nVent’s New Minneapolis Headquarters
nVent, a manufacturing company that connects and protects customers with inventive electrical solutions, recently hired interior design Studio BV to design their new headquarters in Minneapolis.
“The new headquarters for nVent is about connections. Celebrating the spark of two parts coming together to create something new. “The new workplace is designed for intentional connections,” says Betsty Vohs Founder and CEO of Studio BV. “These nodes are designed as moments to gather, moments to celebrate, and places for chance interactions that spark new ideas.” The design of the space uses color, materials, light, and expressed physical intersections to represent this concept throughout. The design distributes amenities, throughout the office space, providing moments for deep focus and spontaneous charrettes, for formal meetings and chance encounters. People move throughout the office between the floors to destinations designed to support the workflow and team’s needs. This also promotes stronger connections among groups and overall wellbeing. This energy inspires teams to work differently, to be more visible, and to share resources. The office supports these behaviors by creating a diverse number of spaces for ideas to cultivate. These spaces are flexible and adaptable enough to transition both on an hourly basis and as the company and people evolve. Slow and focused spaces can transition with ease into high-energy ideation spaces. Mobile walls create transitional spaces for growth and change. That continuum is accessible and creates an energy that inspires teams to tackle the next challenge. nVent’s space is designed to be the vehicle for carrying the new brand into a future as vibrant and productive as its past. This is an environment where the energy is focused on forward momentum,” says Studio BV
- Location: Minneapolis, Minnesota
- Date completed: June 2018
- Size: 70,000 square feet
- Design: Studio BV
- Photos: Corey Gaffer
