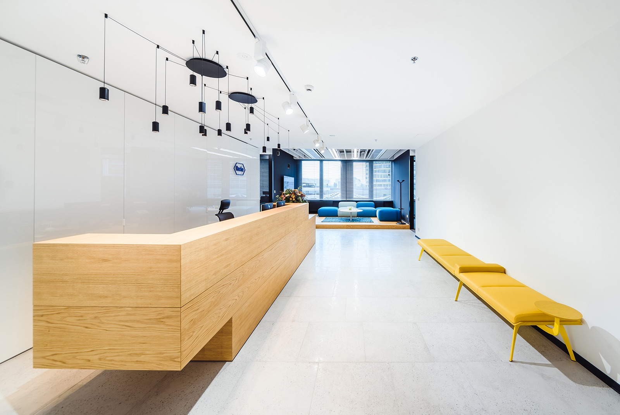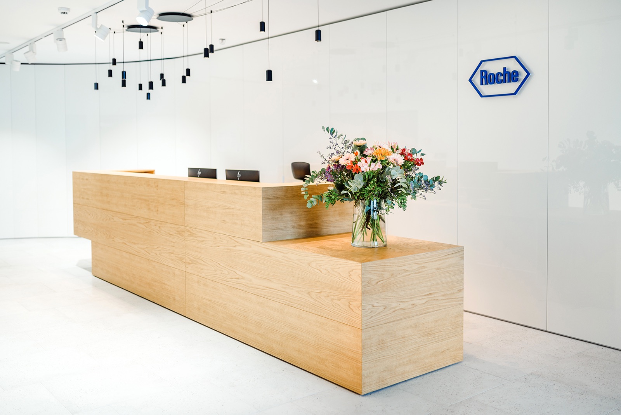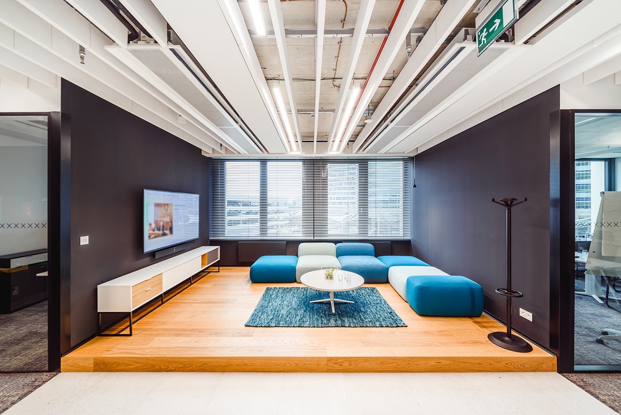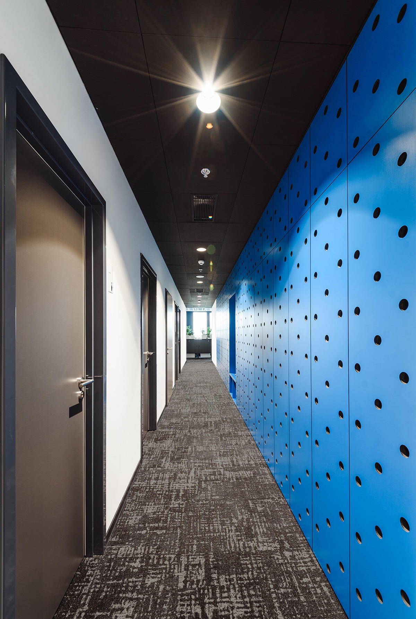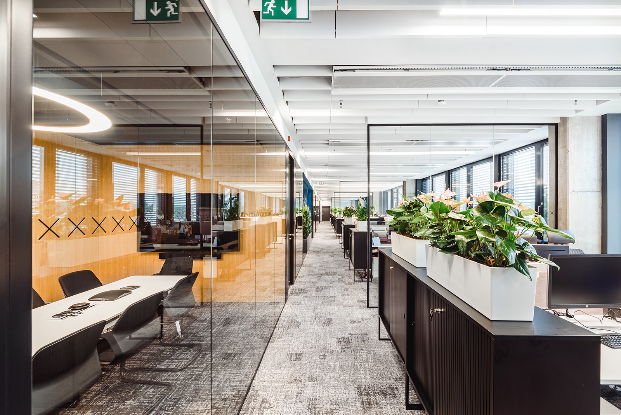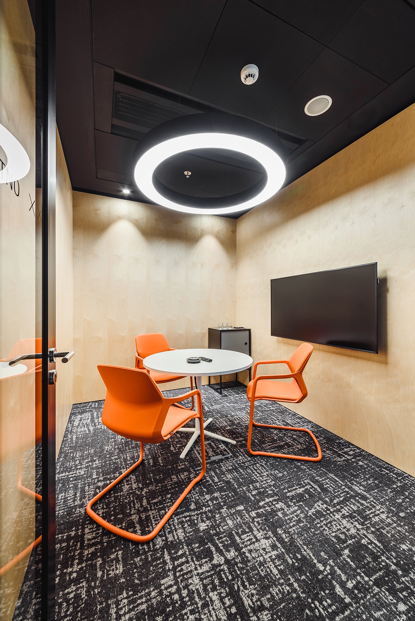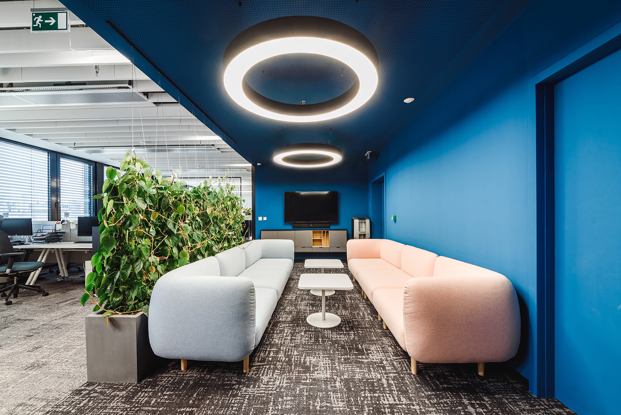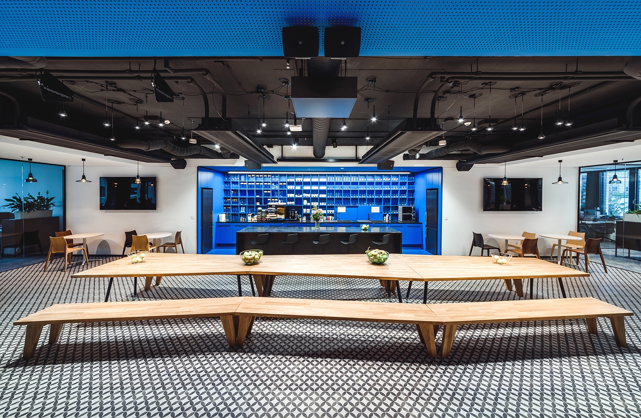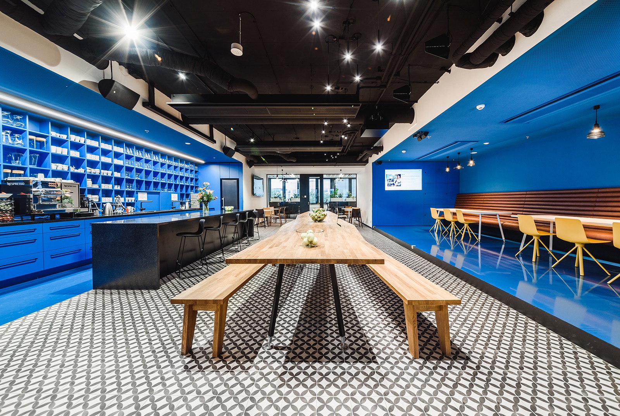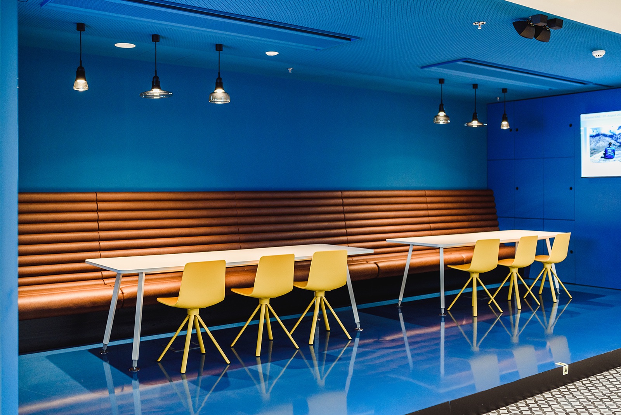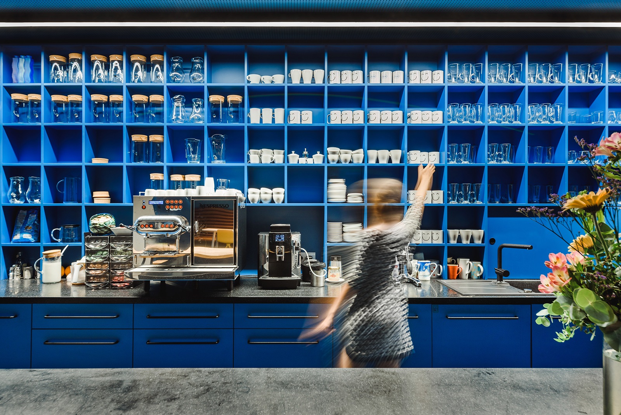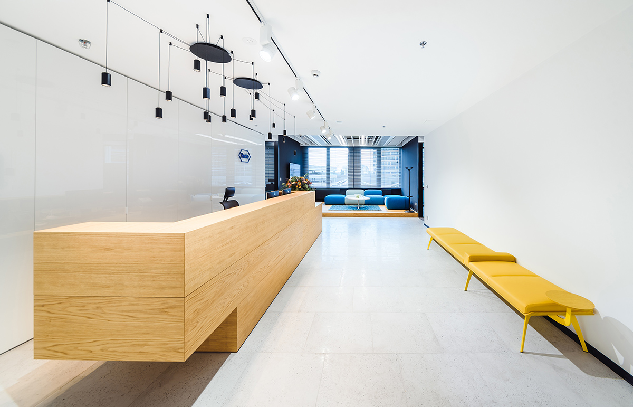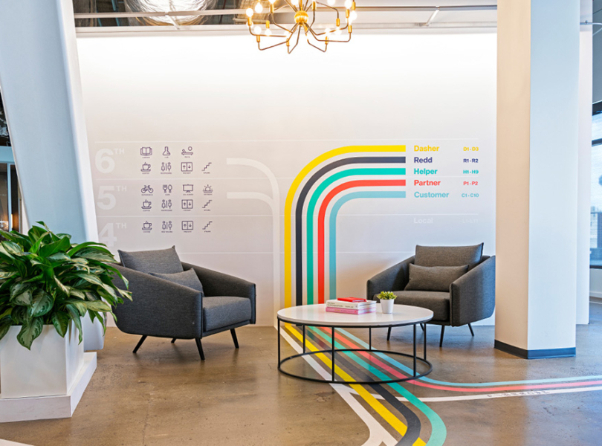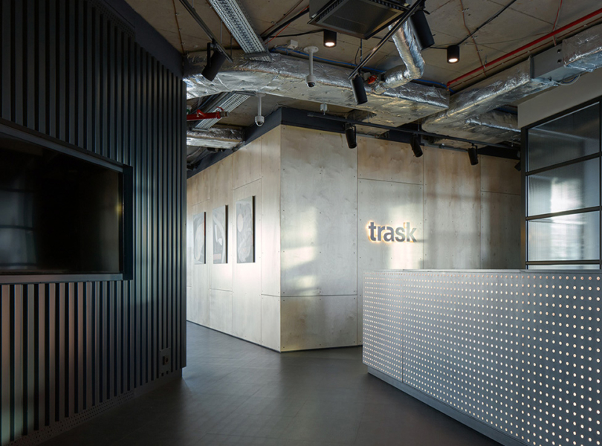A Look Inside Roche’s Elegant Office in Bratislava
Roche, a Swiss healthcare company that develops medical innovations of the future, recently appointed architecture & interior design firm at26 to design their new branch office in Bratislava, Slovakia.
“Our main task defined by clients was to design a modern, highly-equipped open space office, based on Roche’s corporate rules, but with a strong local design touch. All working areas are situated strictly around a facade, because of accurate portion of sunshine, which is highly important as a natural source of light and also with purpose to eliminate the volume of electrical power consumption. In the central position of the office space there are meeting rooms with different sizes and all kind of contemporary equipment. There is also a social & cafe area, used as a multifunctional space. The interior also consists of reception desk connected to waiting and meeting area and separated chill out zones,” says at26
- Location: Bratislava, Slovakia
- Date completed: 2018
- Size: 12,055 square feet
- Design: at26
- Photos: Pavel Kudivaani
