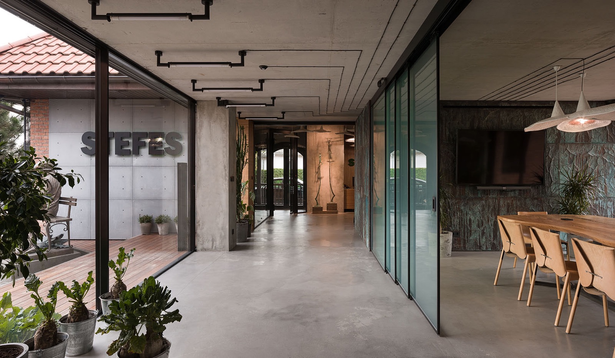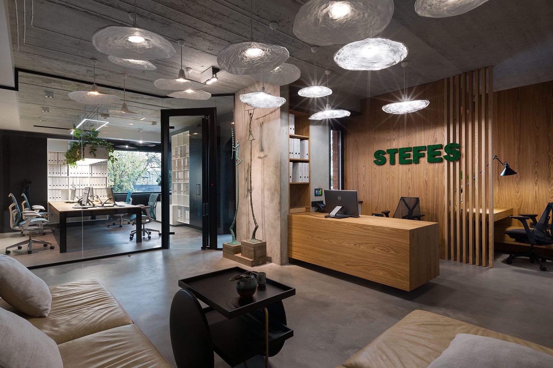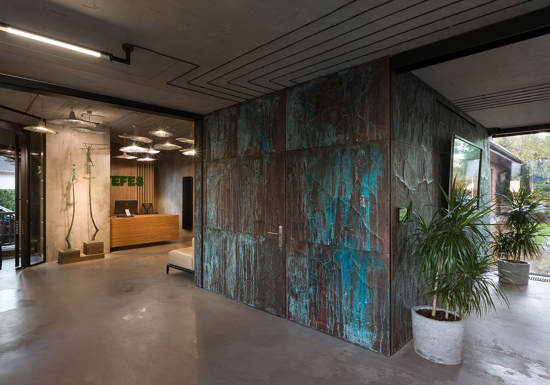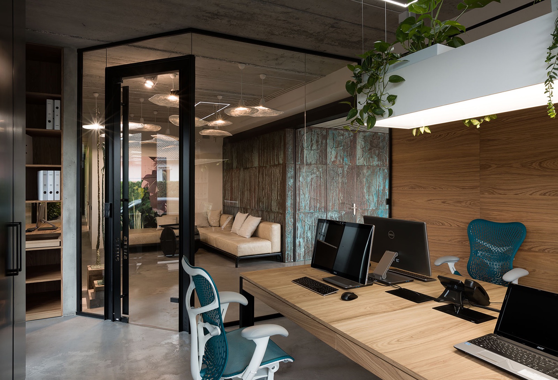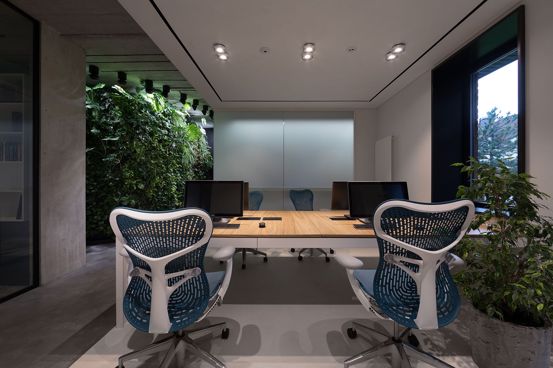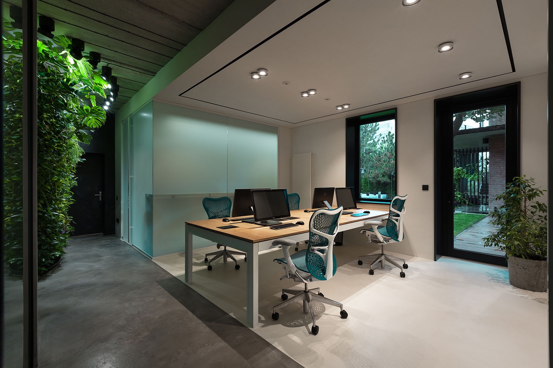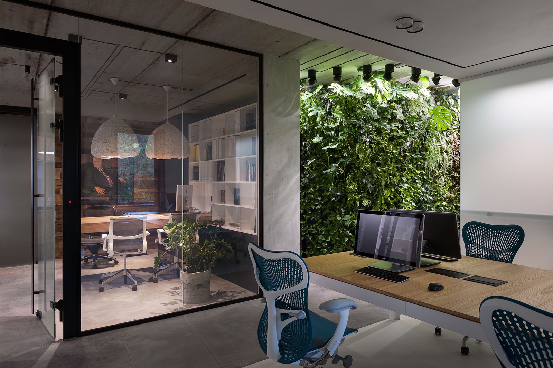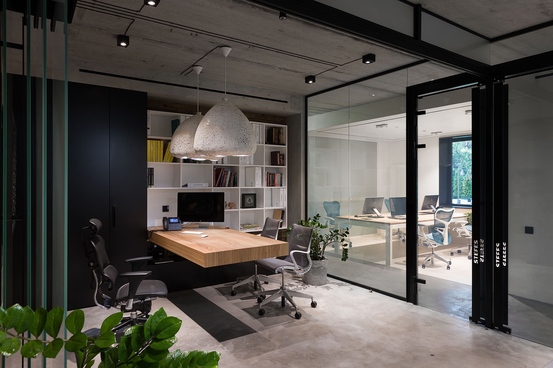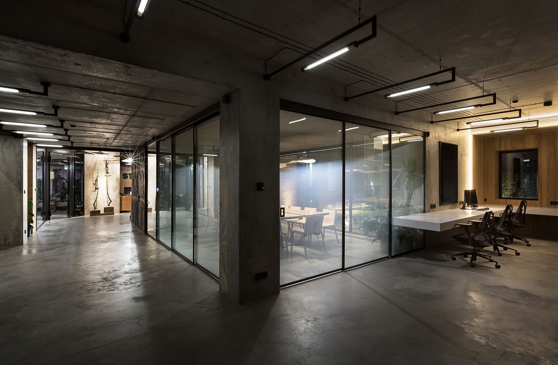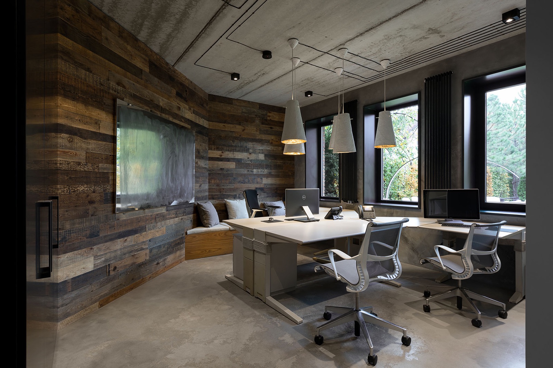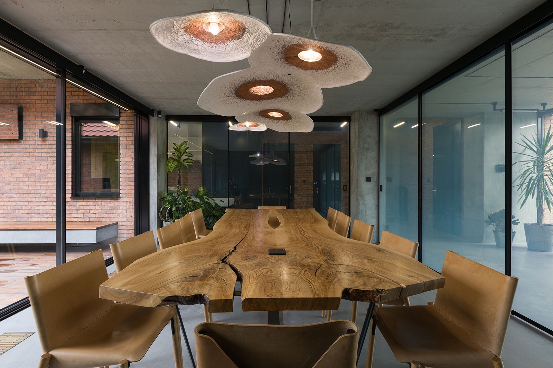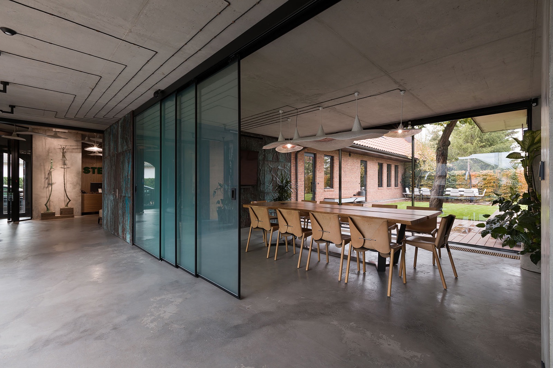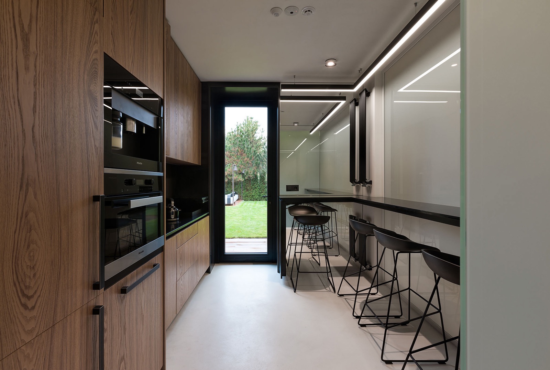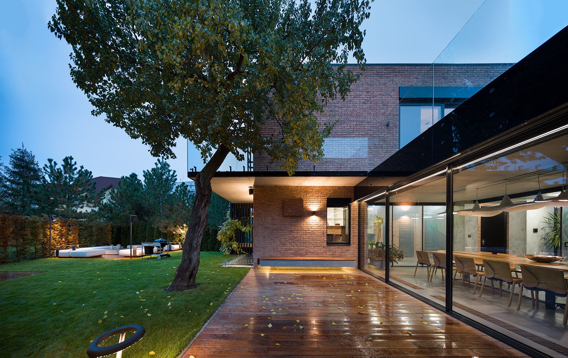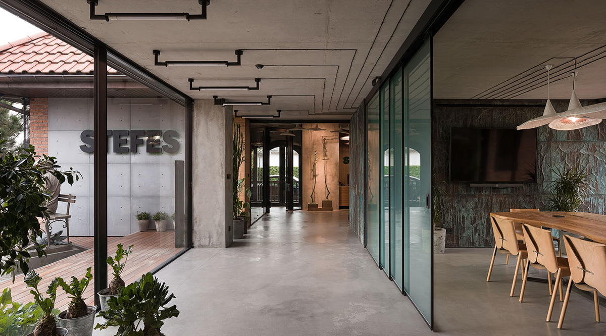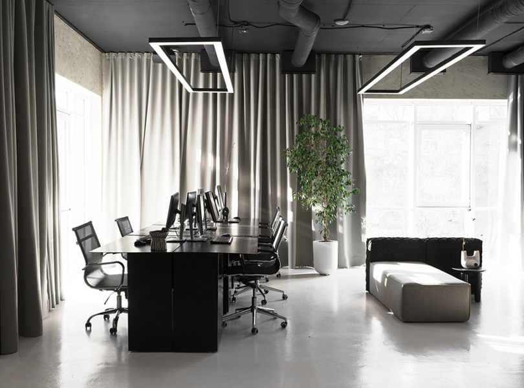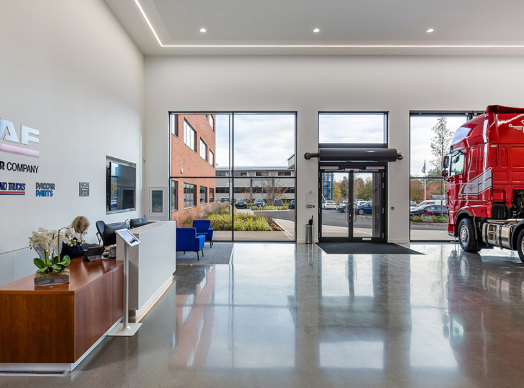A Look Inside Stefes’ Modern Office in Kiev
Stefes, a manufacturing firm from Kiev recently hired Sergey Makhno Architects to design their new part office, part living space in Kiev, Ukraine.
“A house with a sloping roof includes working areas and a private apartment for the owners. A minimalist two-storey box is for living quarters of employees and technical accomodations for storage. The project is quite green. There are beets near the entrance, a 6-meter living wall, and a minimalist lamp with plants above a working zone. Energy efficiency was important. A new STEFES includes solar collectors on the roof, sun protection systems, and a heat pump. A meeting room is framed with smart glass. The system changes optical properties from transparent to matte if there’s need of privacy. Due to a sliding system the room can be expanded for lectures or other collaborative events. The walls of the bathroom we decorated with ceramic honeycombs – a limited edition tile that we created and manufactured ourselves. A white office table is valuable to owners as a memory. It’s the company’s first table bought right after the foundation. For a six-foot meeting room table we picked up the ash board, which is more than 150 years. Copper lamps above it are things that we also developed specifically for STEFES. They are one of a kind,” said Sergey Makhno Architects
- Location: Bila Tserkva – Kiev, Ukraine
- Date completed: 2018
- Size: 1,883 square feet
- Design: Sergey Makhno Architects
- Photos: Andrey Avdeenko
