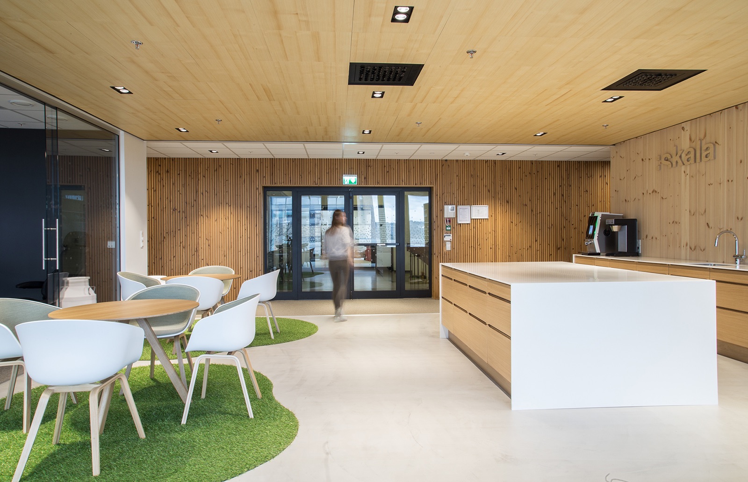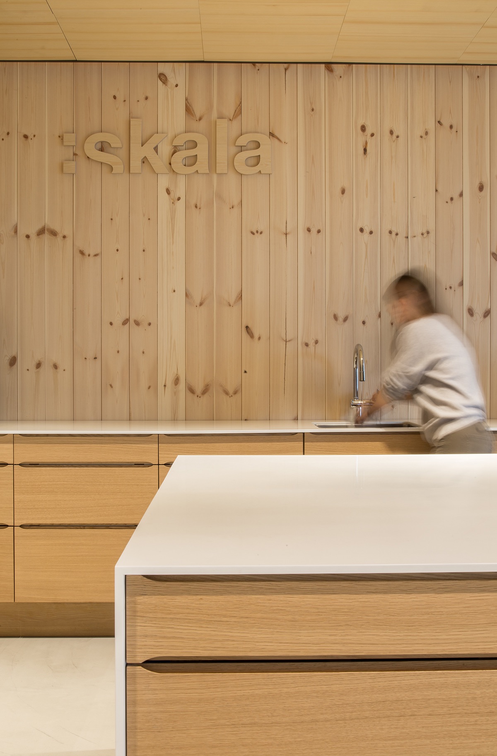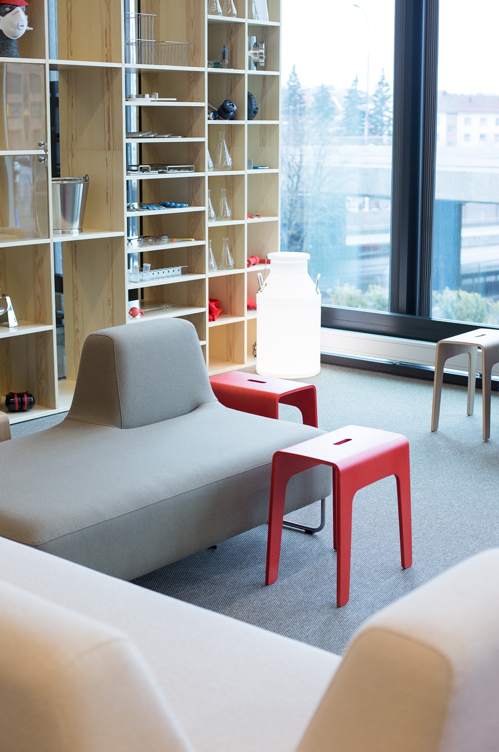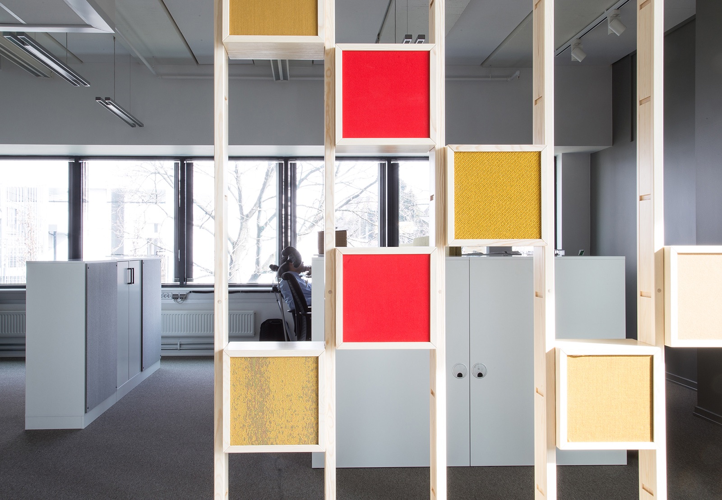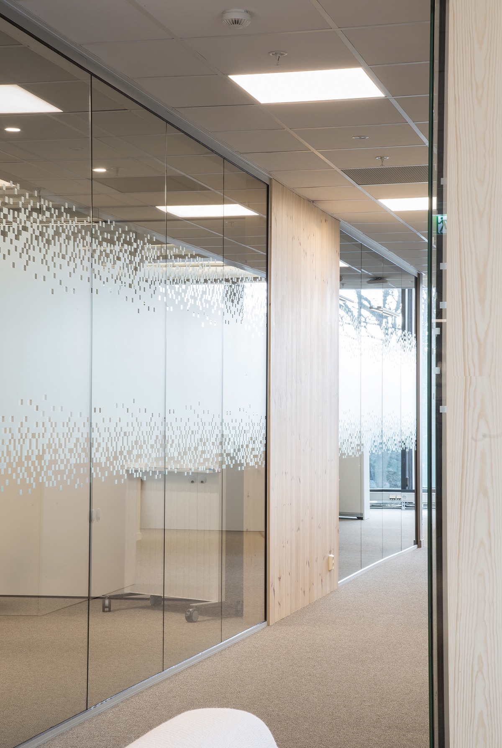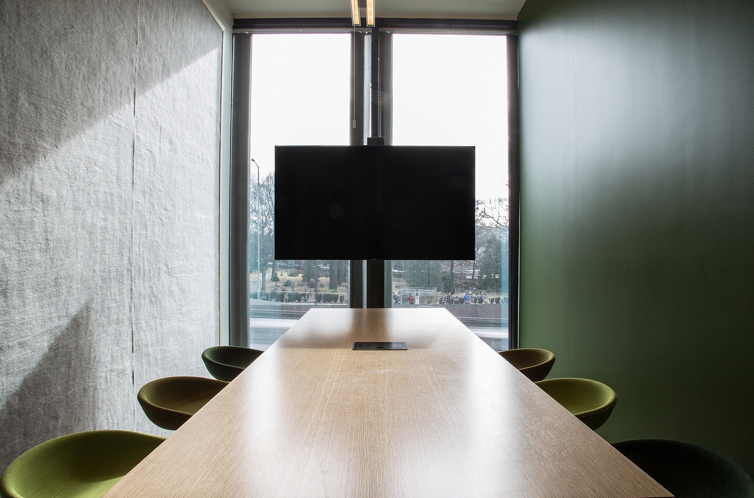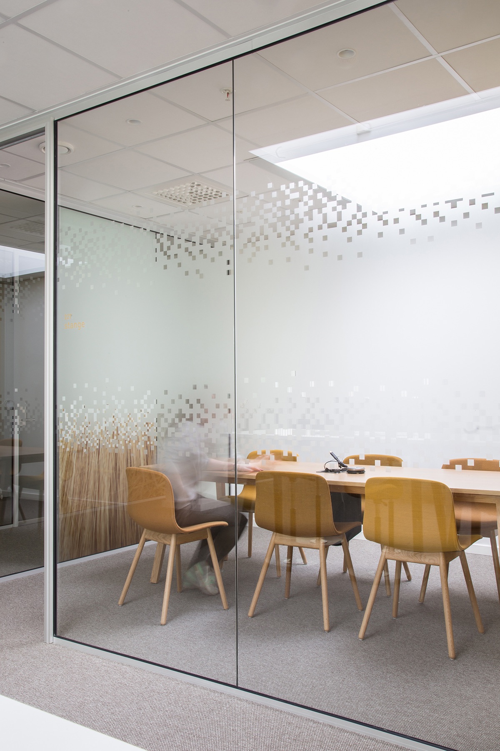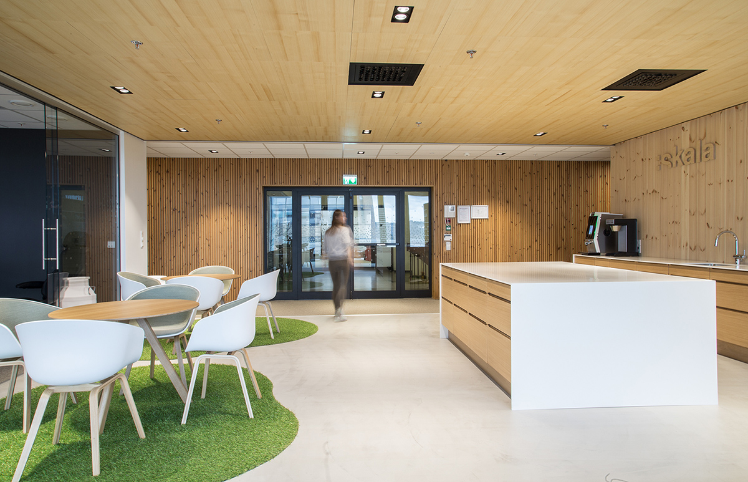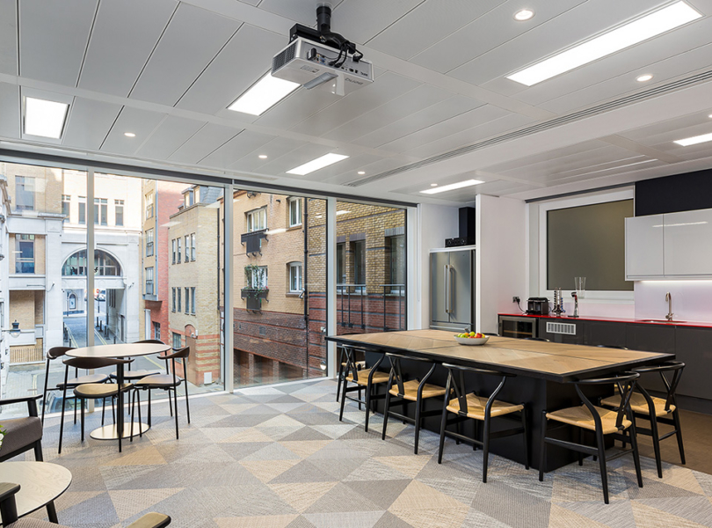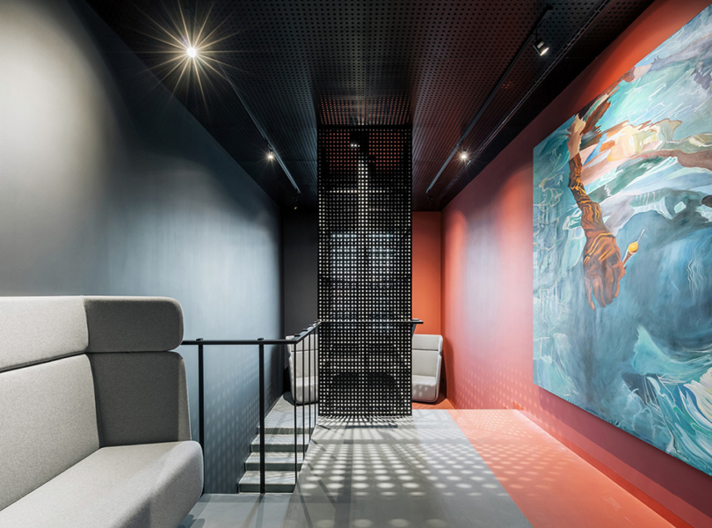A Tour of Skala’s Minimalist Oslo HQ
Skala, a Norwegian company that supplies technical services, processing equipment and consumables for the entire food industry, recently hired architecture firm Metropolis arkitektur & design AS to design their new headquarters in Oslo, Norway.
“The company wanted to save square meters and challenge the way people worked when they moved from an all cell office space to brand new, but smaller, headquarters in Oslo. The end user was involved every step of the way, and the brief was to create a transition from closed to open office space that everyone was comfortable with, and in a subtle way display what Skala work with, which on the bottom line, is food. References to nature and farming through the use of colours, imagery and pine wood panelling were used throughout the office space as a reminder of where food comes from before it is processed. The office has it’s entrance and it’s heart around the kitchen, to underline the importance of food, even though the company mainly consists of engineers working with food processing systems. The kitchen functions as meeting space, social area, client area and event space to test new foods and products. Desks and functions like meeting rooms and project rooms are spread throughout so that you are never too far away from what you need, and every desk space has peace and quiet. The result is that even the greatest skeptics of open offices are now asking for more central spaces to be closer to the kitchen and where “the action is””, says Metropolis arkitektur & design
- Location: Oslo, Norway
- Date completed: 2017
- Size: 16,000 square feet
- Design: Metropolis arkitektur & design
- Photos: Cathrine Holst
