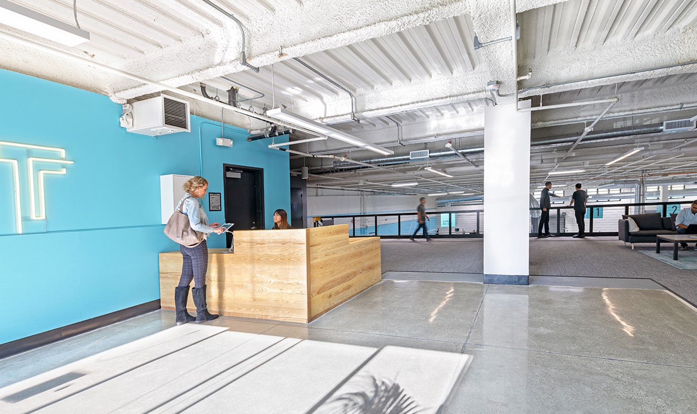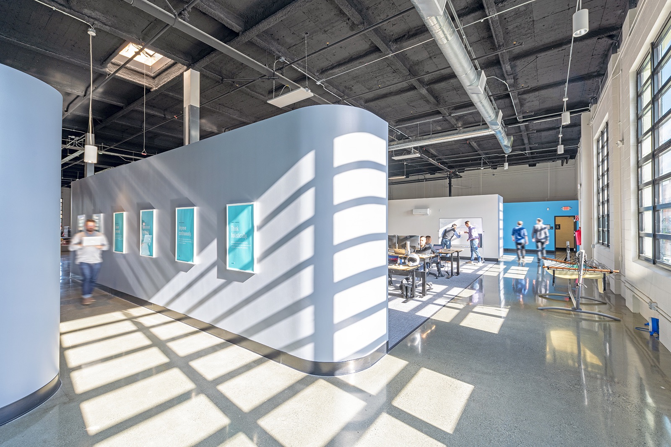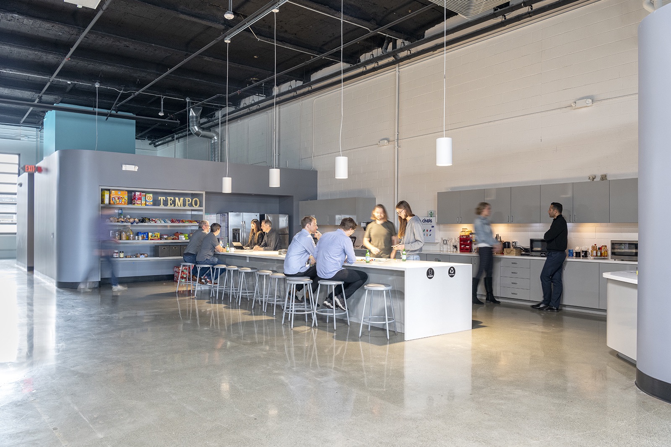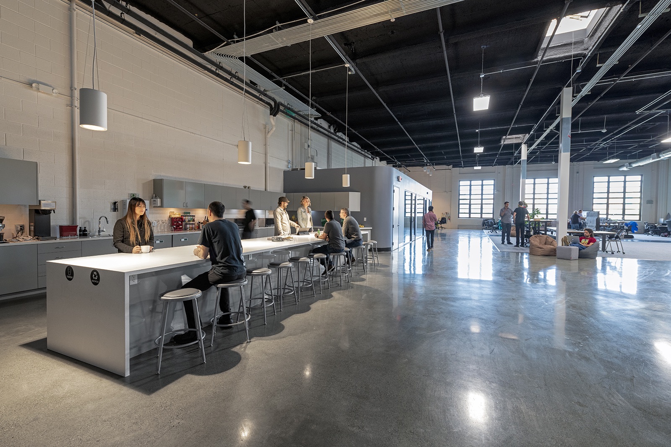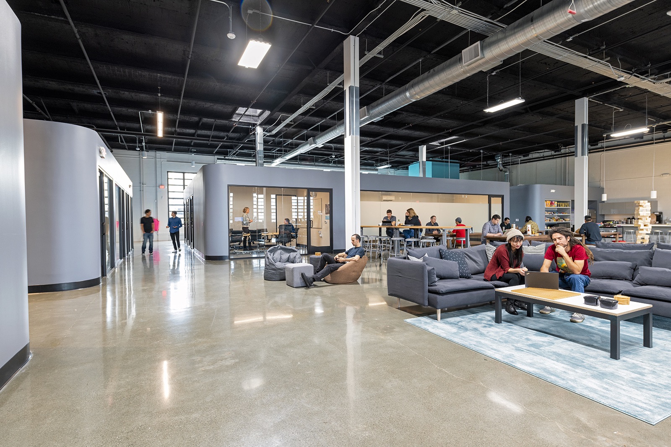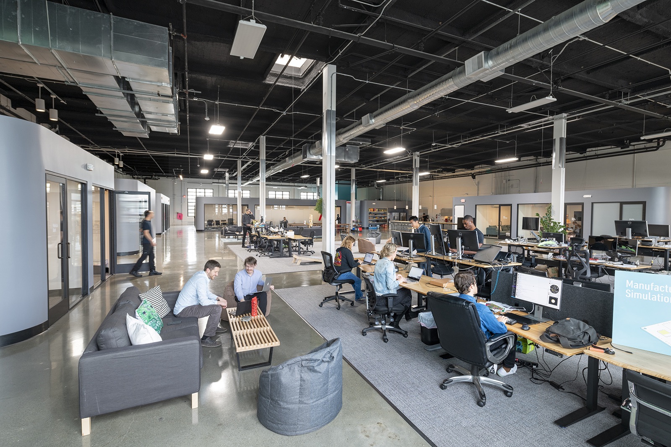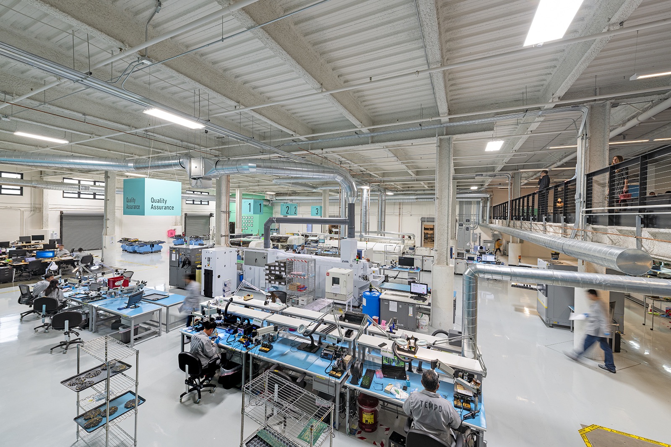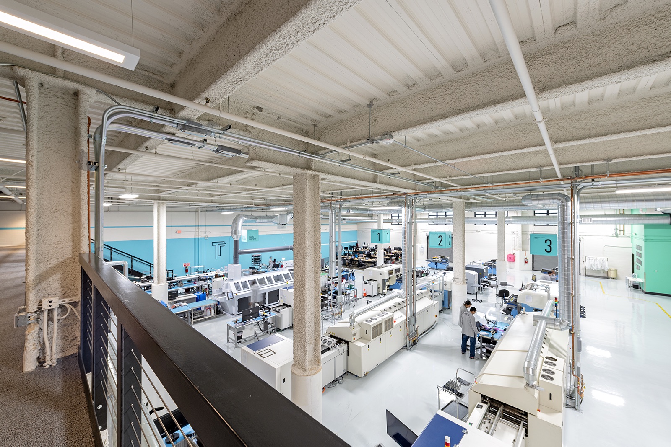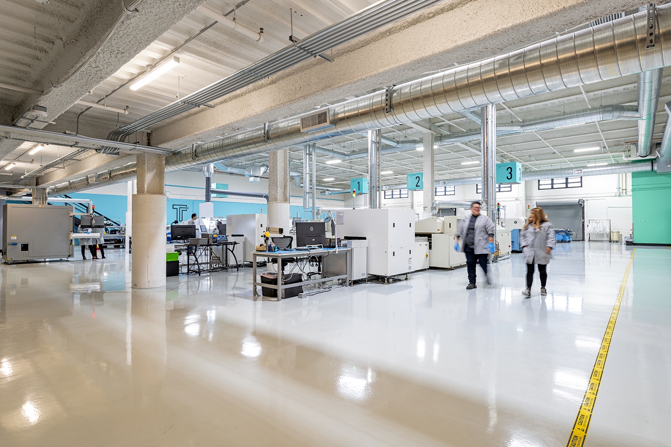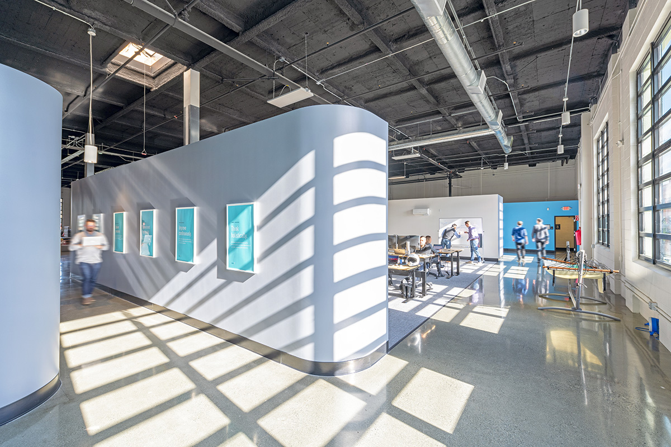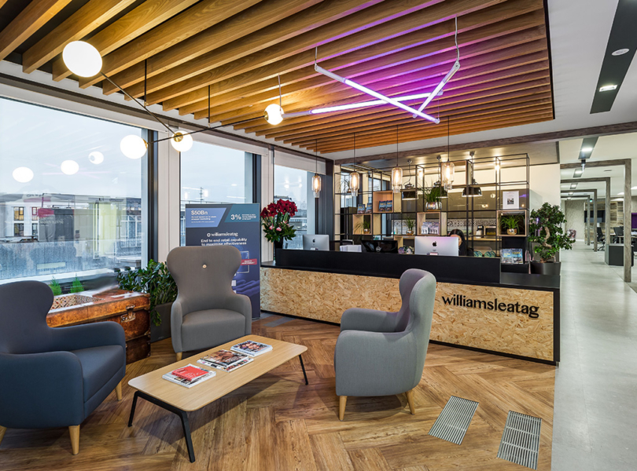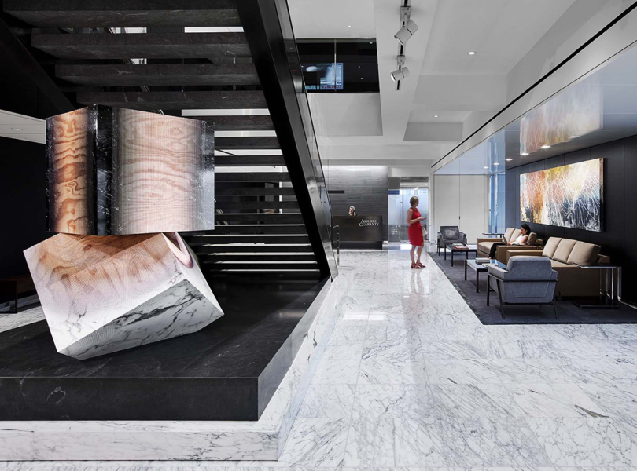A Peek Inside Tempo’s New San Francisco Office
Tempo, one of the world’s largest low-volume electronics manufacturer, recently moved into a new office in San Francisco, designed by architectural firm Costa Brown Architecture in a collaboration with interior design firm Ruskin Design.
“Costa Brown recently completed tenant interiors for Tempo, the world’s fastest low-volume electronics manufacturer. The two and a half story, 35,000 story space, built in an old industrial building, was designed to facilitate a seamless process from design to production. Visitors coming to tour the facility enter on the mezzanine level, where they learn about the company’s values and process and can enjoy a birdseye view of the production floor below. Office space and an employee kitchen and dining area are found on the upper level. The architecture of the space was designed to reflect Tempo’s status as an agile, forward thinking company, embracing a contemporary aesthetic that borders on futuristic. Rounded corners and a striking color scheme driven by a recent rebrand reinforce this aesthetic. The existing industrial nature of the building is celebrated, and the machinery on the production floor is treated as a sculptural element in the space.”
- Location: Portrero Hill – San Francisco, California
- Date completed: 2019
- Size: 35,000 square feet
- Design: Ruskin Design
