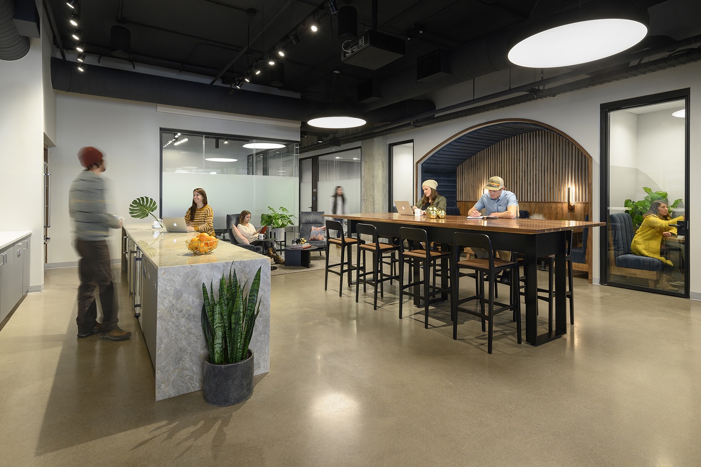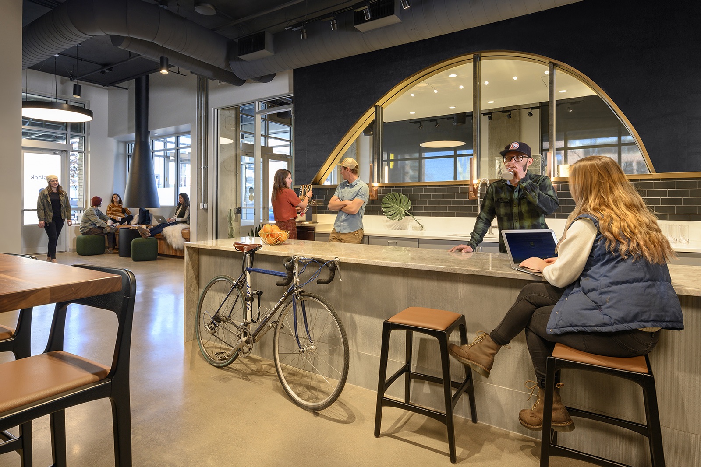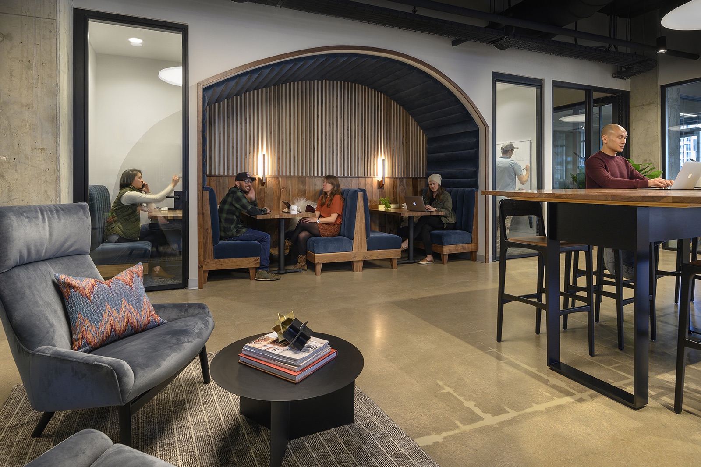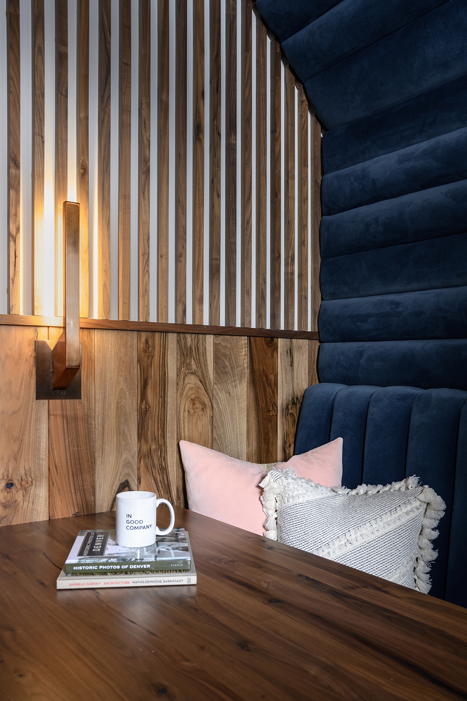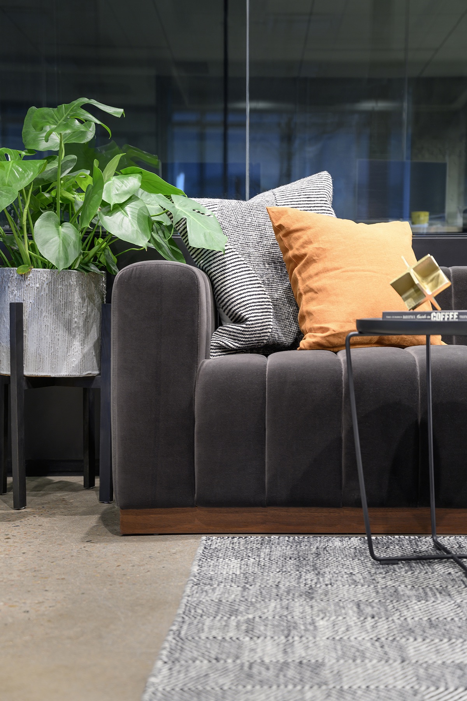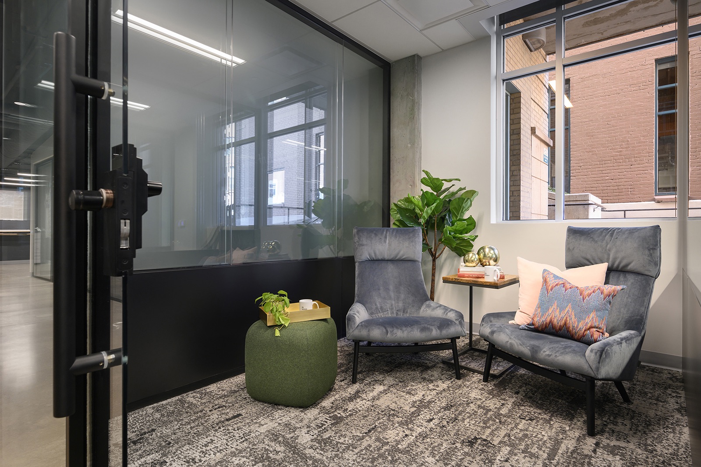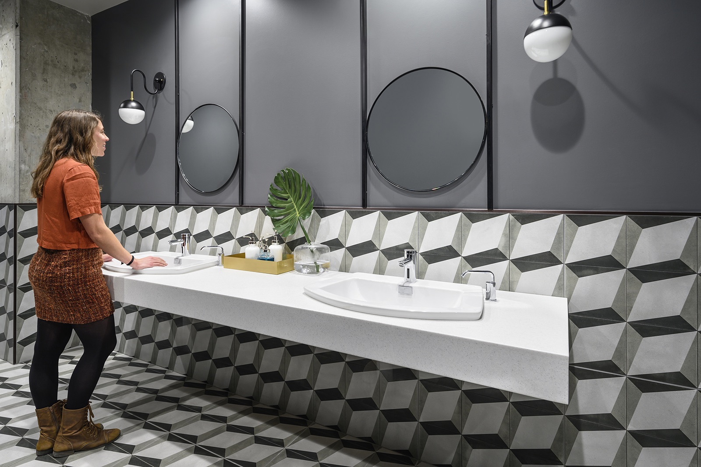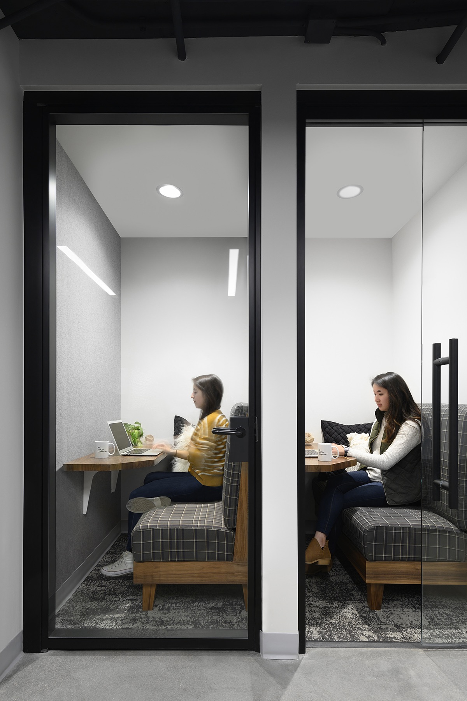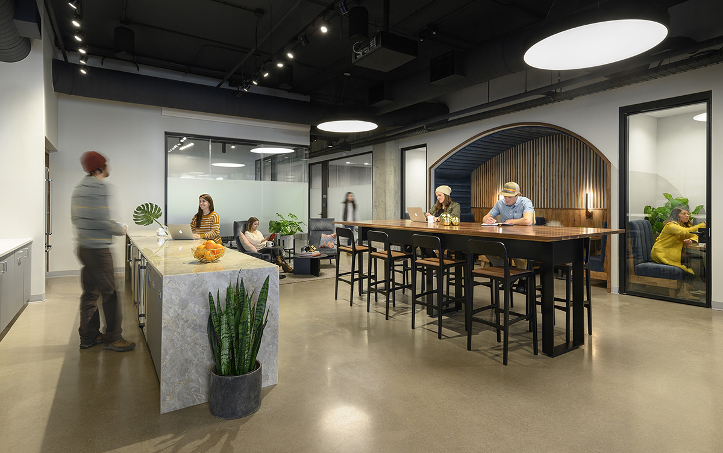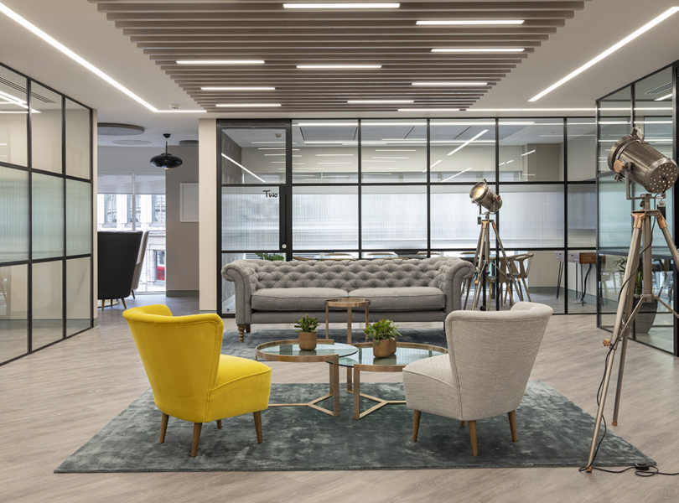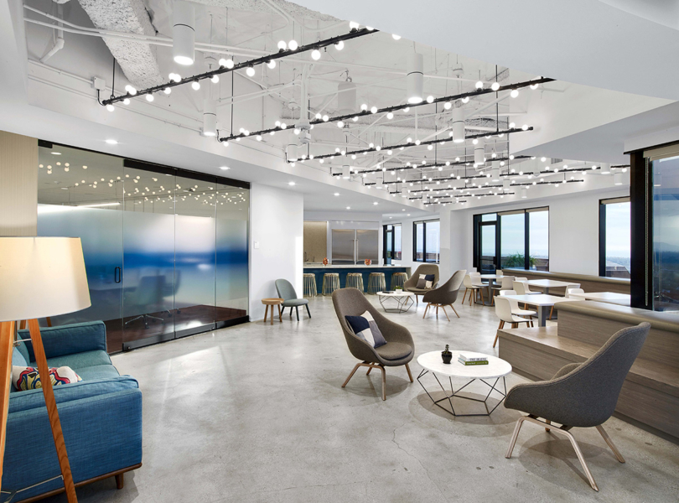A Tour of CommonGrounds’ New Denver Coworking Space
CommonGrounds, a network of coworking spaces built for creative entrepreneurs, startups and companies, recently opened a new coworking campus in Denver, Colorado. The space was built and designed by architectural firm Woods Bagot.
“The design intent was for a workspace with a prominent public profile that would still offer exclusivity to its members. The main entry, at the corner of Wynkoop and 19th Street, is designed to draw people in. Members and non-members alike arrive via a public lobby into the public café, InVitaGo. Three kinds of kombucha and artisanal coffee are served at its counter of luxurious white stone, reminiscent of the Rockies. Continuing through the space, members arrive at CommonExplorer, the heart of the project. This flexible, highly active social hub serves as event space, pantry, touchdown space, and bar area. Its location behind InVitaGo, on the side of a glass wall, allows for visual connectivity between the public and private areas. Unifying the space is a repeating arch motif; an abstracted, elongated version of the arches found in the local warehouse architecture. In the café, velvet banquettes, whose deep blue recalls the big Colorado skies, are sunk into a recessed area created by one of these arches. The carefully detailed walls are lined with slats of wood and copper sconces for localized lighting. Co-working offices must accommodate a wide variety of work styles, so flexibility is paramount. In addition to private offices for one to ten people are tech-enabled, soundproofed meetings rooms; intimate phone booths for private conversations upholstered in soft velvet; and breakout areas for temporary perching. A modular wall system allows the private offices to expand or contract with minimal disruption to adjacent spaces. These demountable, streamlined walls, provided by the Italian company Tecnowall, are dual-paned for sound attenuation, and also serve to conceal electric cables. The polished concrete floors; painted, exposed concrete columns; black metal frames; and exposed ceiling infrastructure are found in all CommonGrounds’ spaces, and are particularly apt in this post-industrial neighborhood of former warehouses and factories. Peculiar to the LoDo location, which is located under three stories of parking, are massive concrete beams and varying ceiling heights. Woods Bagot also paid homage to the local context. The warm, natural materials reference the Rocky Mountains and the Old West: tanned leather, sheepskin, plaid, wood and even metal accents that evoke the local mining history. The carpet patterns are an abstraction of the surrounding crags. An indoor campfire at the entrance creates a cozy hearth area. The technology expected by today’s digital nomads is on hand, including fiber internet and a members’ app that controls the lights, lets members message their team, order coffee, book meeting rooms, and more. Showers, lockers, and bike racks accommodate the many cyclists and joggers of this outdoorsy city, who also have access to an outdoor patio.”
- Location: LoDo District – Denver, Colorado
- Date completed: January 2019
- Size: 11,000 square feet
- Design: Woods Bagot
- Photos: Brad Nicol
