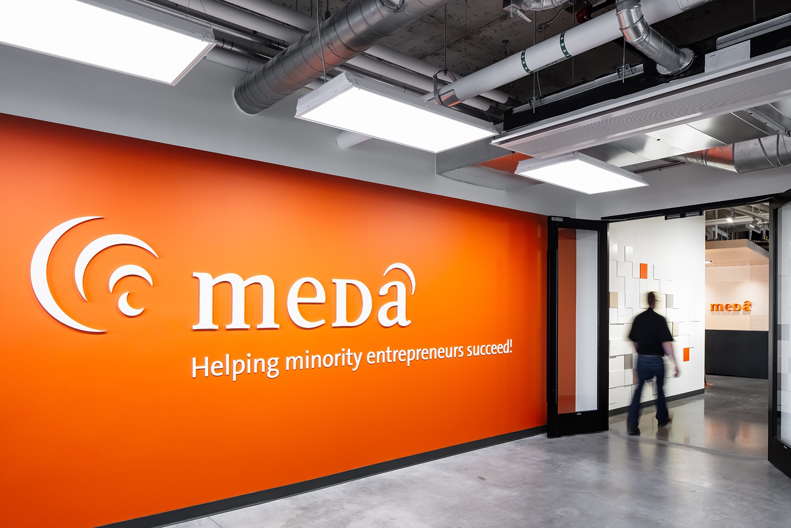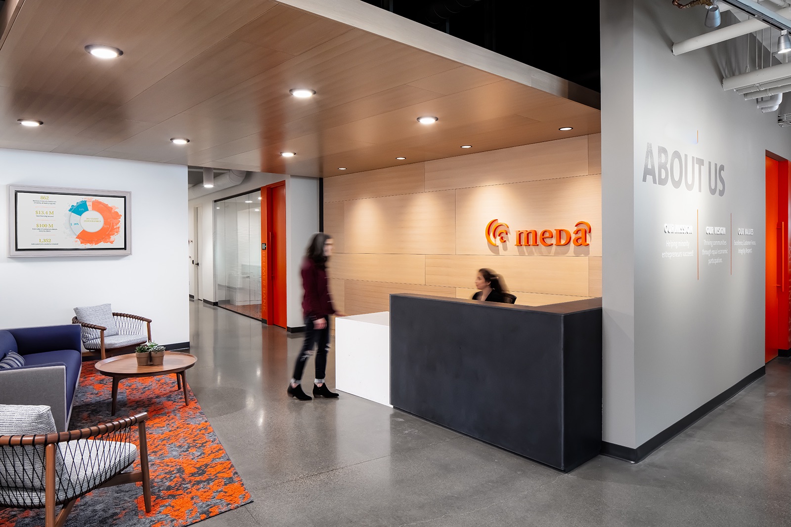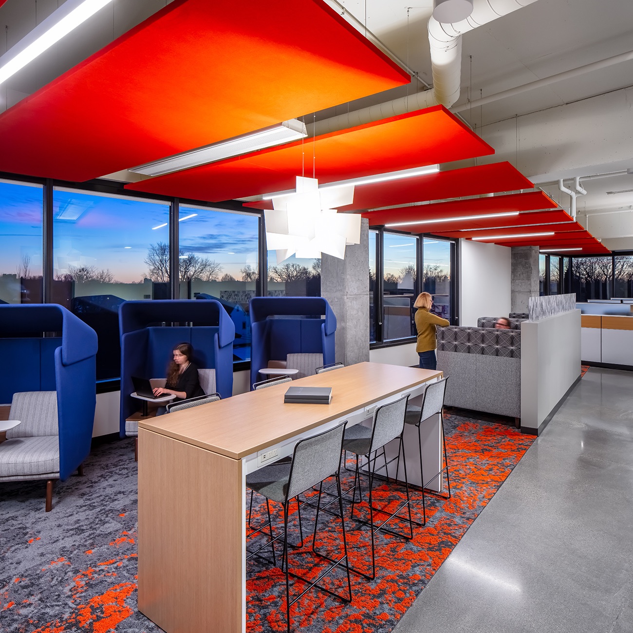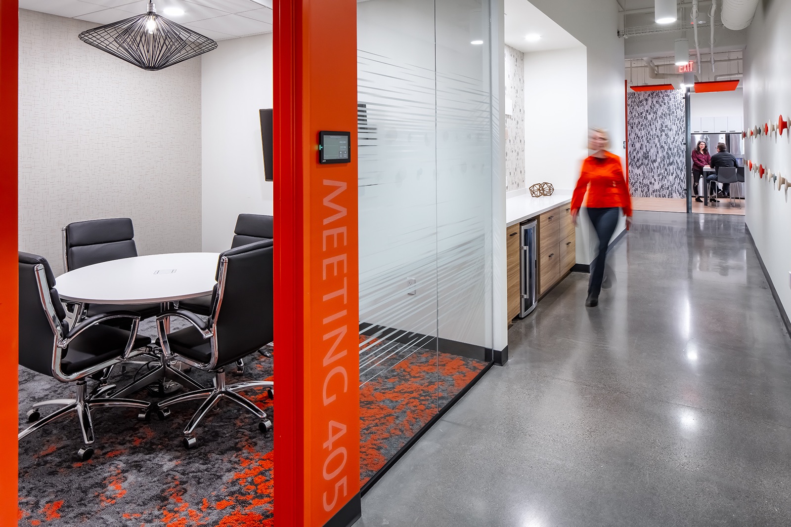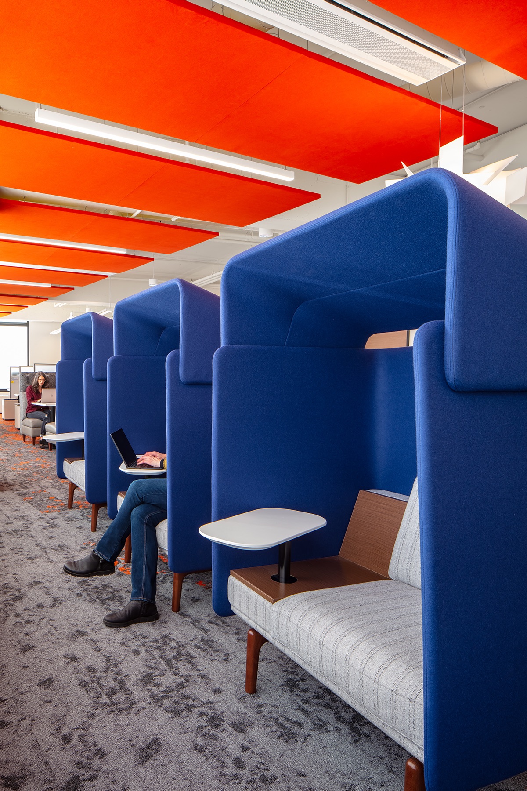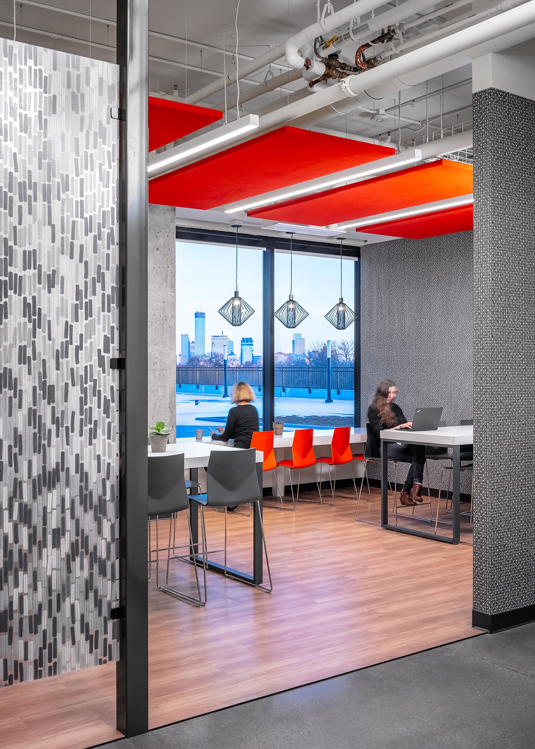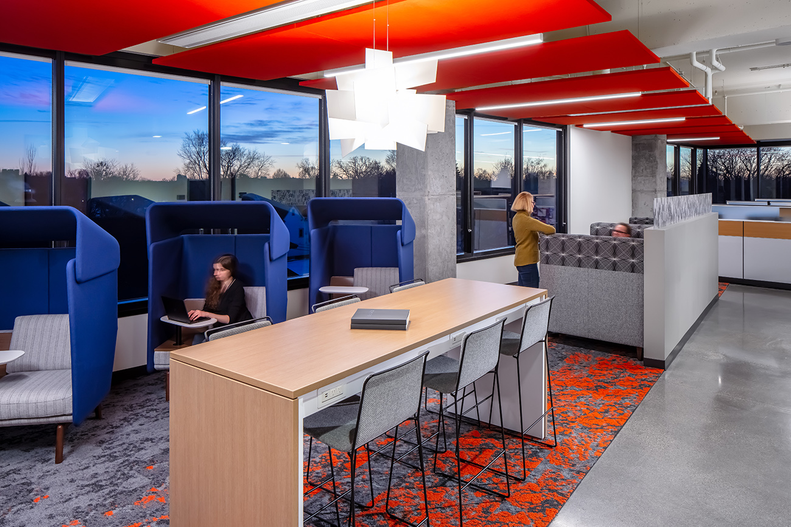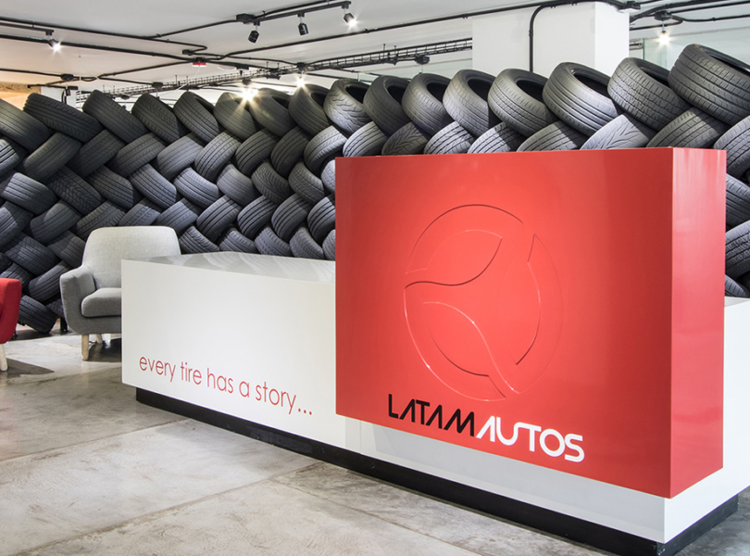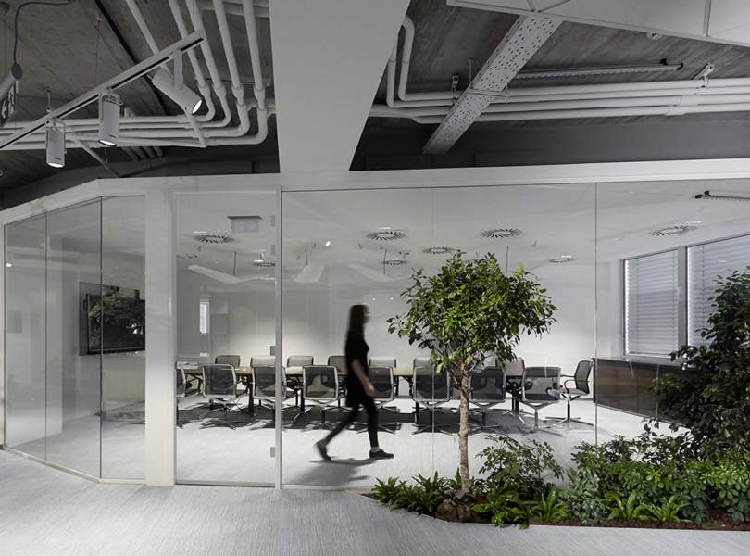Inside Metropolitan Economic Development Association’s Minneapolis HQ
Metropolitan Economic Development Association (MEDA), a nonprofit organization that helps minority entrepreneurs succeed in the world of business, recently hired integrated design firm DLR Group to design their new headquarters in Minneapolis, Minnesota.
“After spending 20 years in their previous location, Meda’s offices no longer supported their functional needs, nor did the space project the progressive and professional image they wished to convey to clients. DLR Group’s design transforms Meda’s workplace, increasing its footprint, and taking the organization from a siloed, inefficient, and near windowless environment to an open, productive, and light-filled office on in the new Regional Acceleration Center in North Minneapolis. The new offices, conveniently located near many of the entrepreneurs Meda serves, were designed to support their evolving work process and reflect their mission. The design pulls private offices and meeting rooms off the glass, allowing daylight to permeate the space. A variety of venues promote both heads-down and collaborative work. A curated client experience is embedded in reception meeting areas and pre-function spaces, providing enhanced service, hospitality, and brand messaging. Branding throughout the space reinforces Meda’s mission and community-based values, while a donor wall recognizes the organization’s many supporters. An adjacent co-working space, funded by Target Corporation, is an additional resource for programming for Meda clients. Added security considerations enhance employee safety during after-hours use. This project relocates Meda’s offices from downtown Minneapolis to 15,000 SF in a newly-developed office building in the heart of North Minneapolis. The transformed work environment includes a mix of open and private office space, collaboration space, and a work café. Meeting rooms, as well as multifunction gathering space, are available. True to the Meda mission, minority subcontractors and suppliers were deeply engaged in the construction of the space, as well as furniture procurement and installation. DLR Group provided programming, interior architecture and design, FF&E selection and specification, and signage and graphics design for this office relocation,” says DLR Group
- Location: Minneapolis, Minnesota
- Date completed: 2019
- Size: 15,000 square feet
- Design: DLR Group
- Photos: Brandon Stengel
