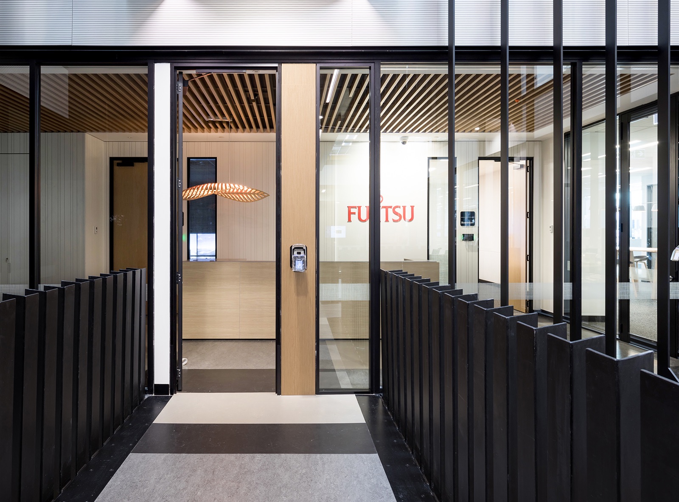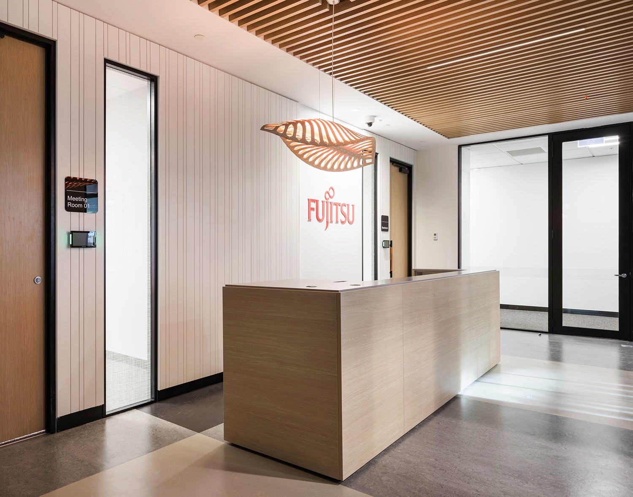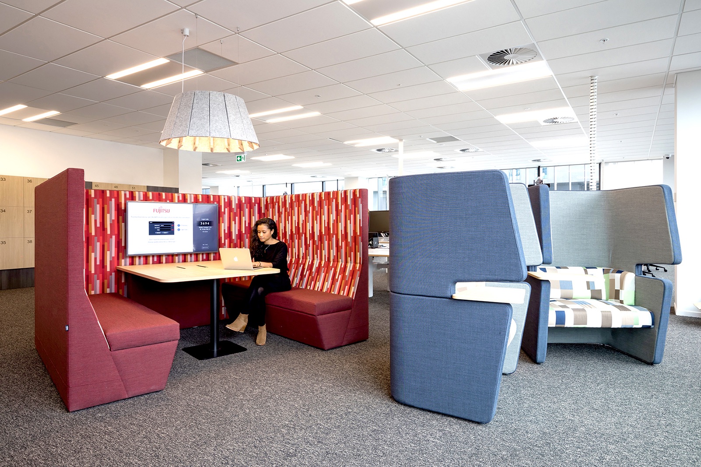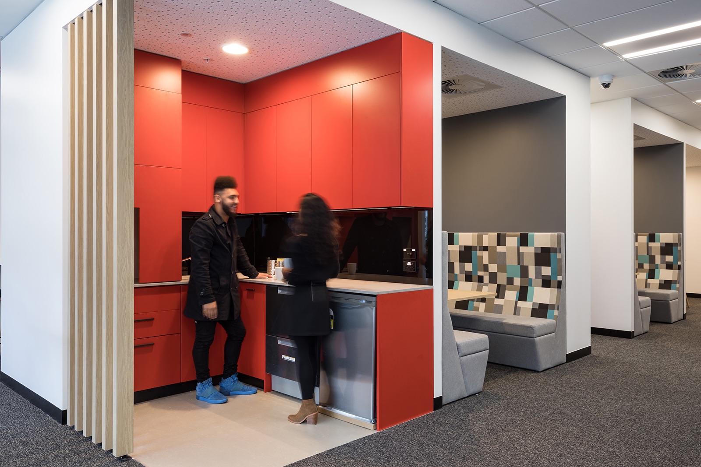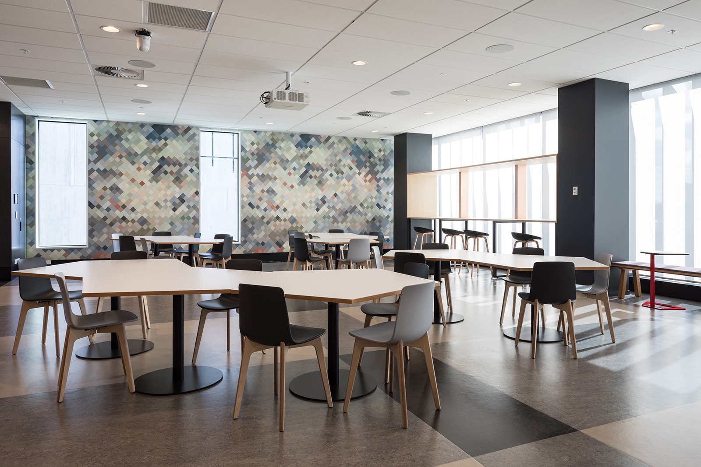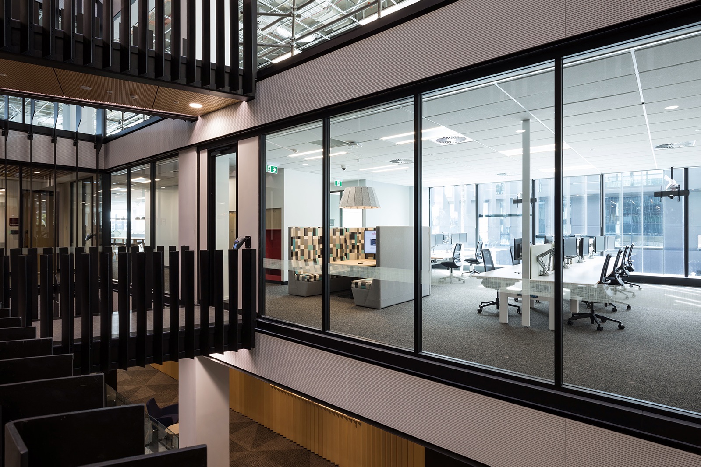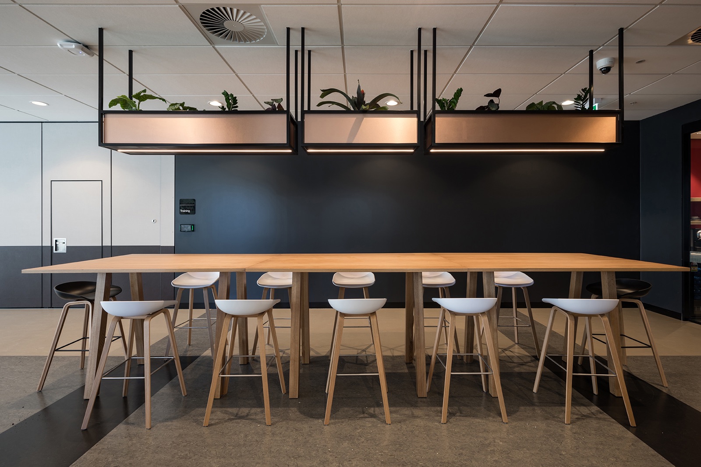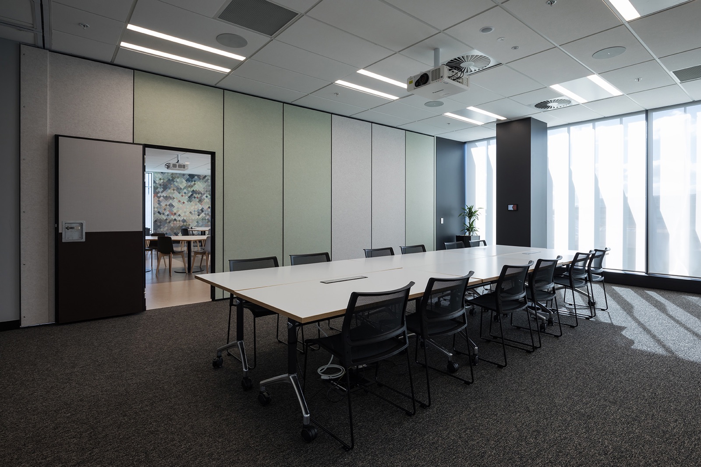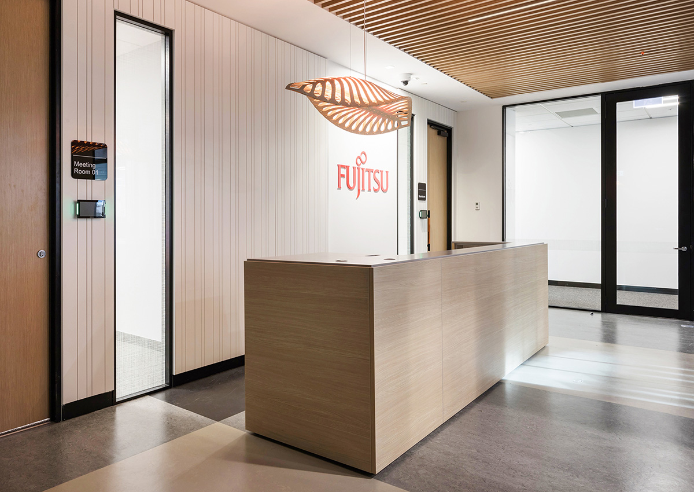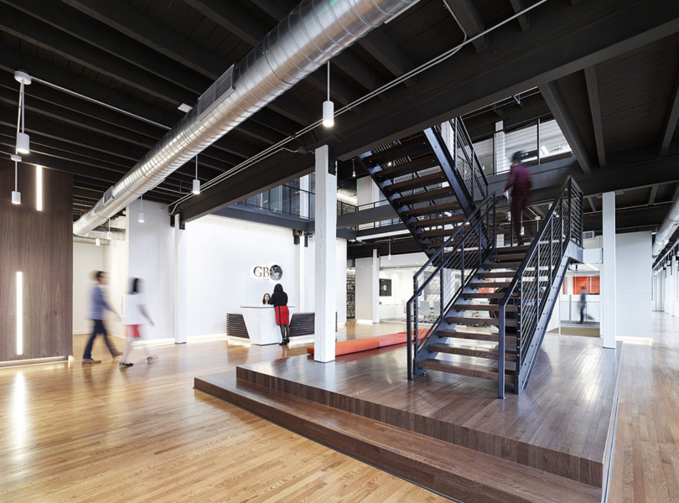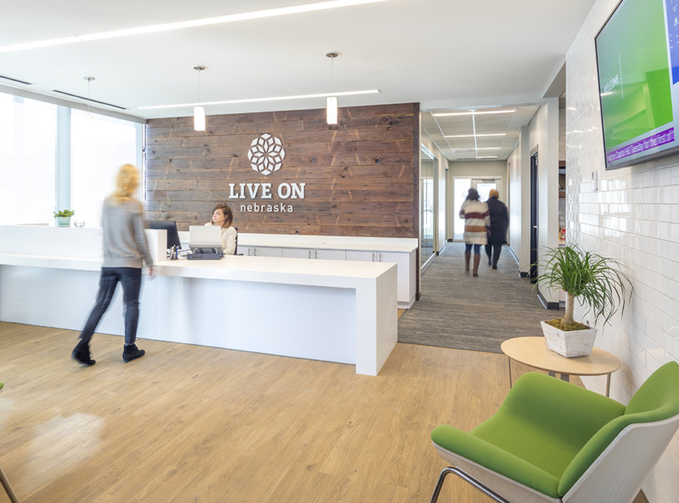A Look Inside Fujitsu’s Elegant New Auckland Office
Fujitsu, a global technology company that offers a full range of technology products, hired architecture firm Billard Leece Partnership to design their new office in Auckland, New Zealand.
“ The brief required BLP to meet pre-determined accommodation standards regarding the type of spaces and functionality, and to find opportunities for innovation and creative design solutions. Fujitsu also wanted a New Zealand workplace that incorporated the local flavour through the procurement of locally sourced workstations, fittings and furniture, while reflecting Fujitsu’s global brand. With a Sydney-based design team working on a project in Auckland, one of the challenges was to overcome geographical issues such as distance, differences in materials and services, and local building codes and requirements. The BLP team managed these potential issues from the outset, forging a close and trusting relationship with the Client, Project Manager and wider delivery team who all ensured communication was frequent and effective. The project involved a great deal of trust, and once this supportive and collaborative rapport was established it acted as the glue that bound the wider team together and transcended the geographical issues. BLP embraced the budget of the project by creating innovative, high impact design features that utilized simple and cost-effective delivery methods. BLP introduced simple, sophisticated graphic elements to the walls and floor of the space that created focal points and a sense of flow. The layering of sharp lines, blocks of colour and contrasting textures interacted with the muted palette and blond timber finishes, forming a sense of dynamism and drama within the workplace. This project is an excellent example of how a high-impact, high quality and inimitable design result can be achieved by a talented team on any budget. Through BLP’s use of local suppliers, typically local finishes and aesthetics, Fujitsu Auckland is a distinctively New Zealand workplace consistent with the brand’s global workplace vision. A dramatic feature light created by New Zealand designer David Trubridge illuminates the reception area, evocative of a silver fern – a motif that is subtly yet unmistakably New Zealand. Its organic shape and bamboo ply finish contrasts with the sharp lines and dramatic black trim that connects the various spaces of the workplace. Copper pendant lights by Cult NZ add warmth to the kitchen area. The workplace occupies one floor of a new and iconic building in Auckland designed by FORMiS Architecture. The bold, linear and high-contrast façade of the building provided an excellent framework for the project. BLP worked to achieve the highest impact possible within a tight budget. A key method to achieving this was in minimising joinery, with the end result being few pieces permanently anchored in situ. The added benefit of this methodology was a workplace that was truly agile – both in its current set-up and in its potential to adapt to future growth or change. One of the triumphs of the project is that it is both agile and adaptive without compromising on comfort or functionality. Continuing this approach, the design team considered the cyclical usage of furniture, so that when the time comes for Fujitsu Auckland to adapt they will be able to effectively re-purpose the furniture and fittings to suit any purpose. The use of local designers and suppliers minimised the environmental cost of international shipping and freight and emphasised the project’s contribution to the sustainability of New Zealand’s local design economy,” says Billard Leece Partnership
- Location: Auckland, New Zealand
- Date completed: 2018
- Size: 17,760 square feet
- Design: Billard Leece Partnership
- Photos: Mark Scowen
