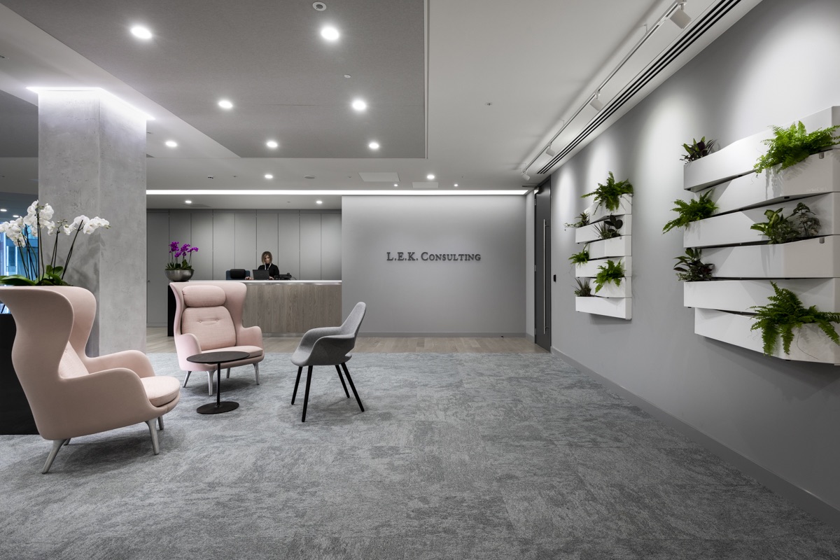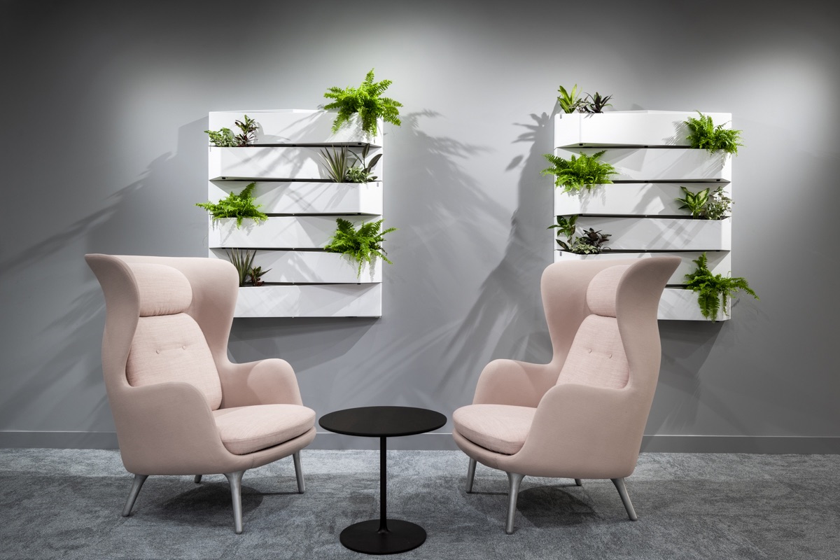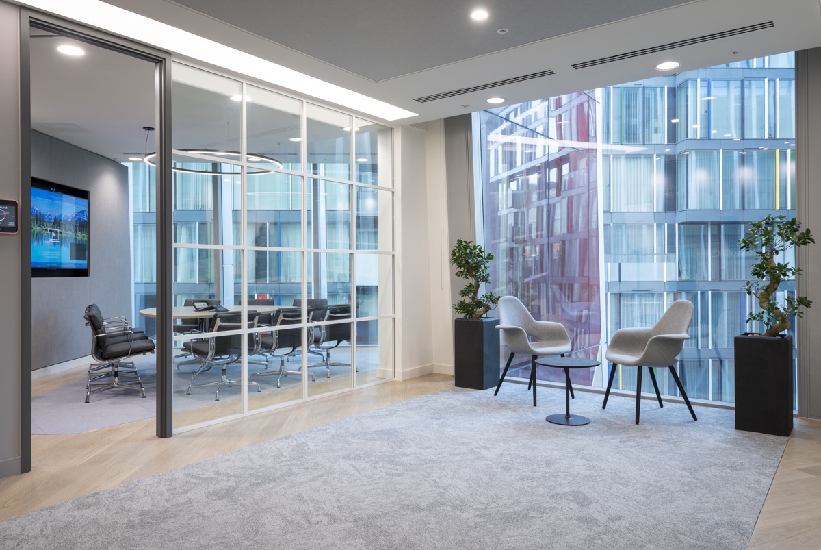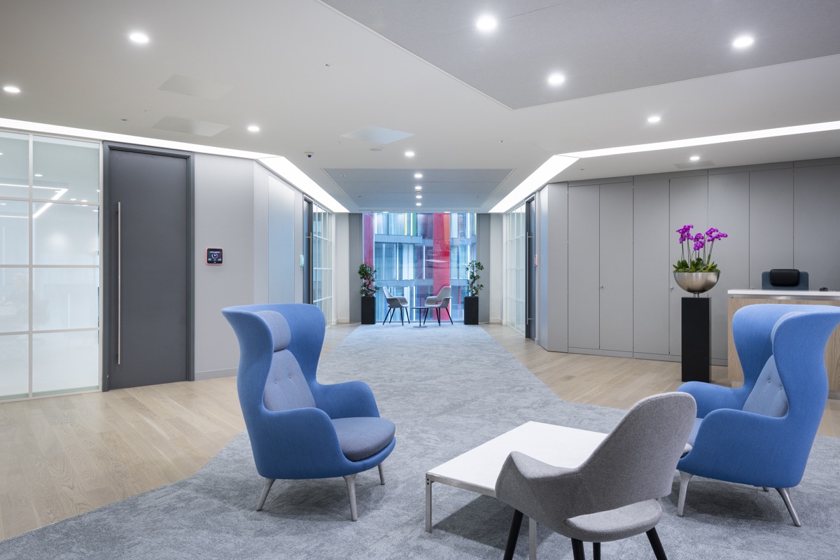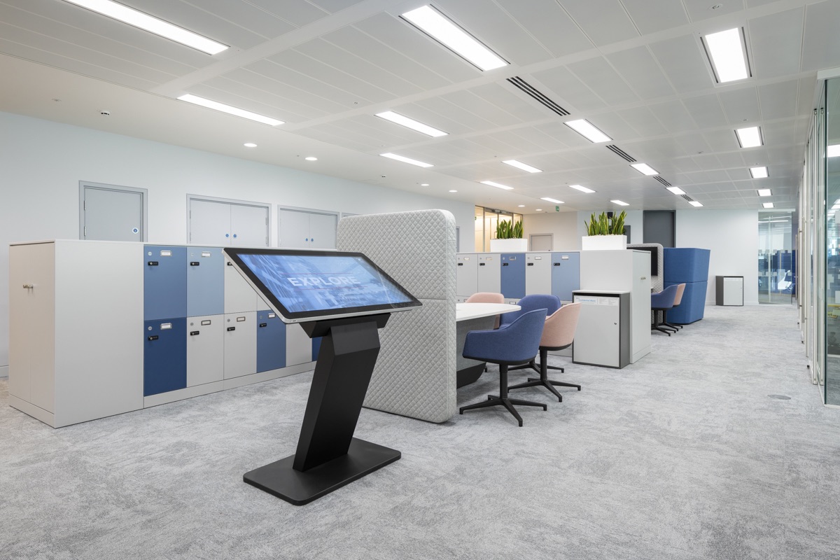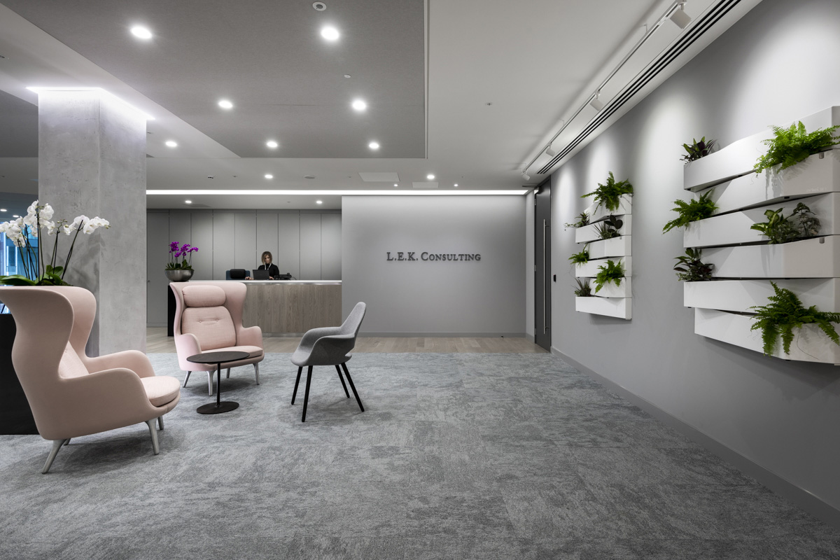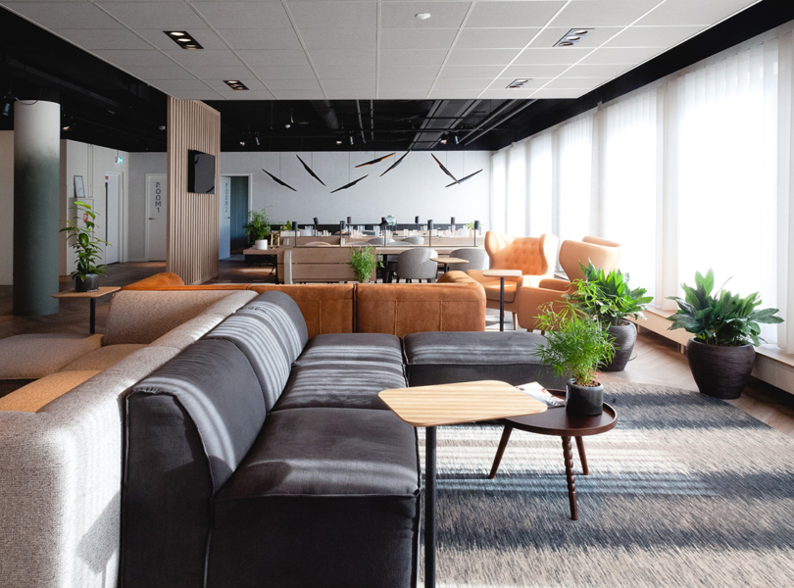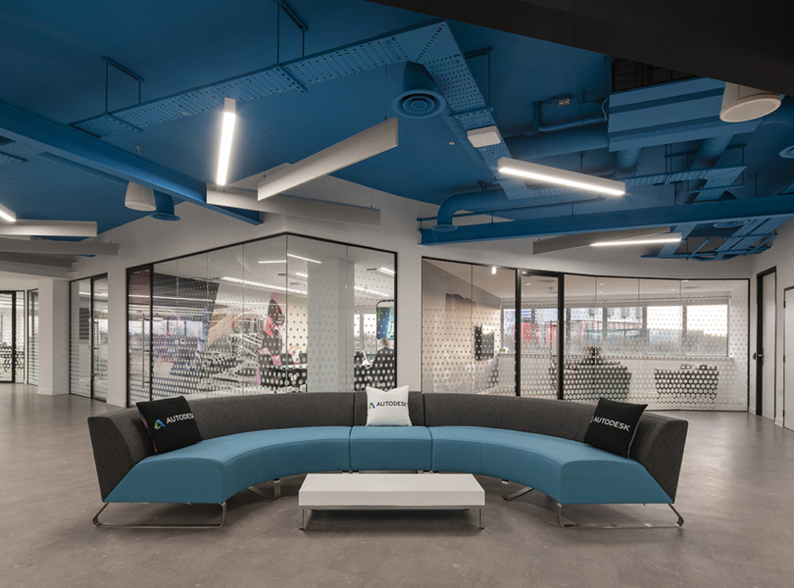A Look Inside L.E.K. Consulting’s Modern London Office
L.E.K. Consulting, a global management consulting firm recently hired workplace design firm Area to design their new office in London, England.
“When their previous lease expired they took the opportunity to improve efficiency by introducing more agile working practices at a more appropriate location tailored to their needs. Nova South is part of the new mixed-use Nova development near Victoria Station. The office spaces have been constructed with an emphasis on flexibility and wellbeing, making the building an ideal fit for L.E.K. Consulting. Area was tasked with devising an interior plan and furniture solution that would support the client’s objectives and promote communication and collaboration. When we discovered the company had embarked on a mental health support and awareness programme, we integrated a range of design features that would reinforce this programme as well as promote staff wellbeing in general. Working closely with the design and build team, we selected materials and technologies for the ft-out that would tie in with wellbeing. L.E.K. Consulting’s offices benefit from increased fresh air ventilation and daylight, outstanding acoustic performance and plenty of planting, while the furniture promotes health through ergonomic design and features such as sit-stand desks. The client was keen to promote collaboration and a sense of unity, and the layout includes collaborative space and breakout areas designed to create opportunities for staff to meet, talk and share ideas. Teams inhabit a series of connected ‘villages’, and a large tea point doubles up as a working area. There is also a larger, more organised client meeting suite. The overall effect is of a light, open workplace with a cool, calm aesthetic. As part of the drive for wellness, we worked with the HR team and staff forums to identify initiatives such as parental leave policies, healthy food and drink offerings, access to gyms and a cycle-to-work scheme,” says Area
- Location: London, England
- Date completed: 2018
- Size: 30,000 square feet
- Design: Area
- Photos: Marek Sikora
