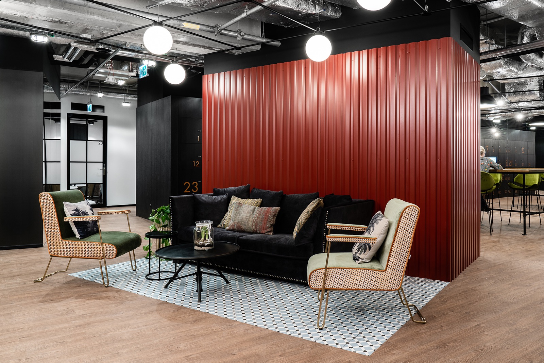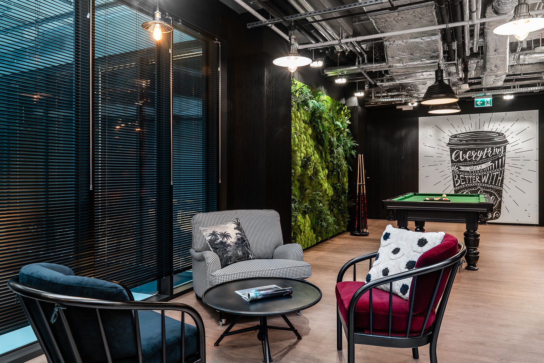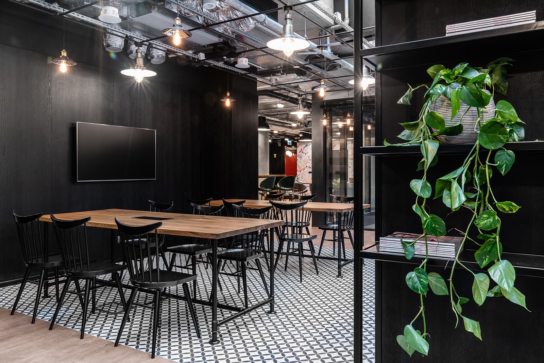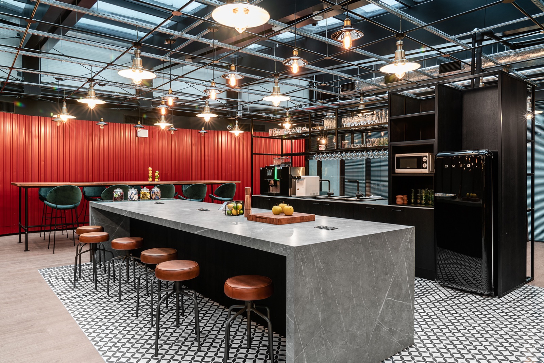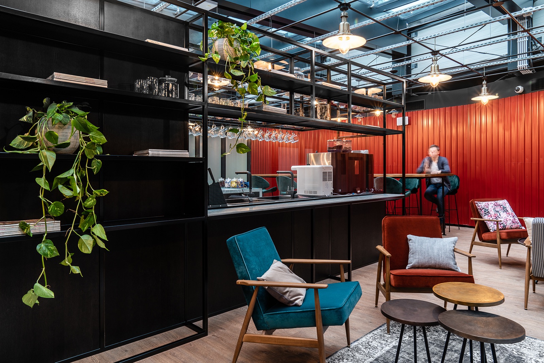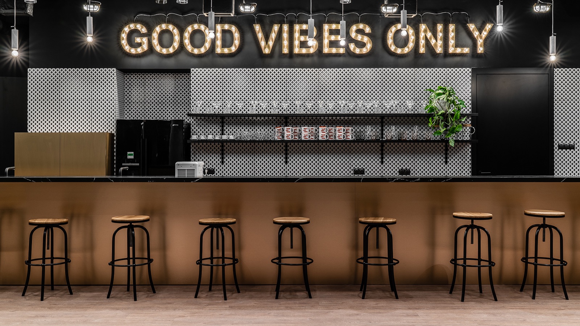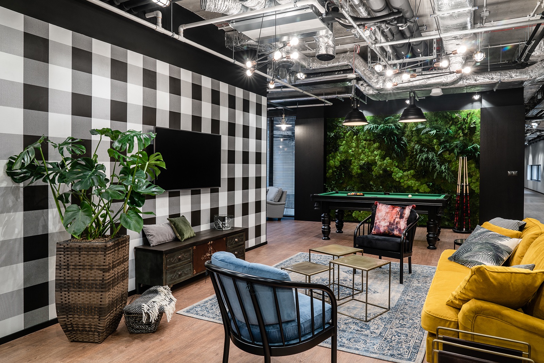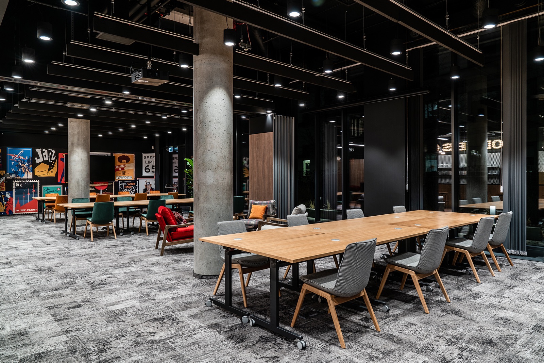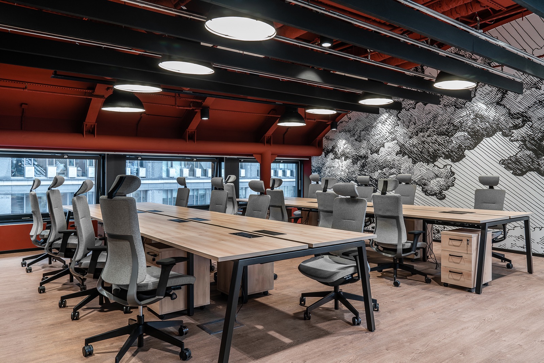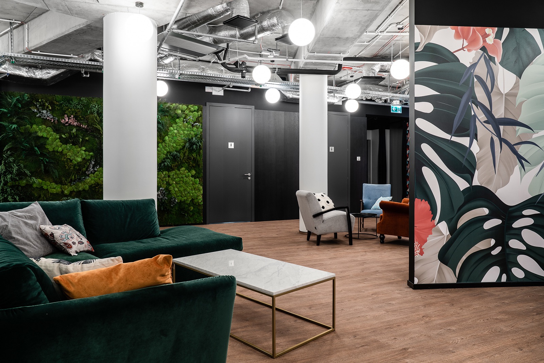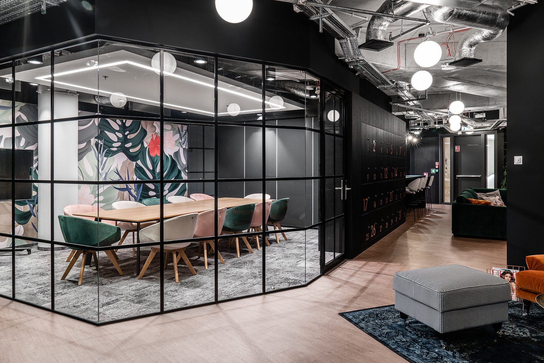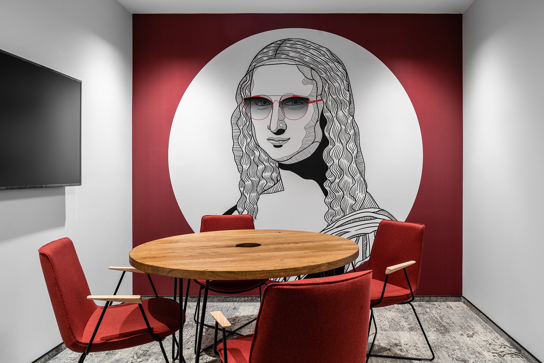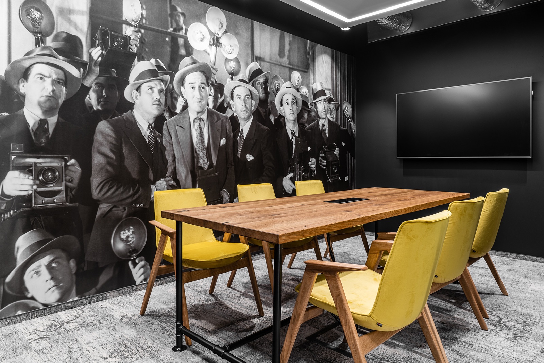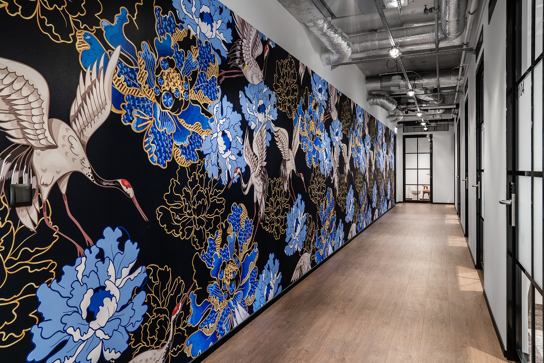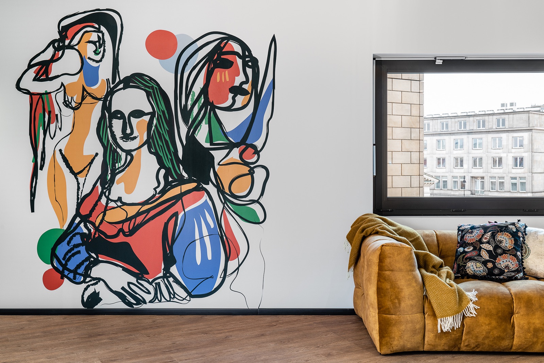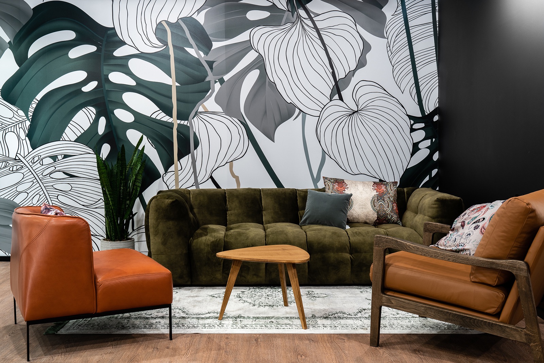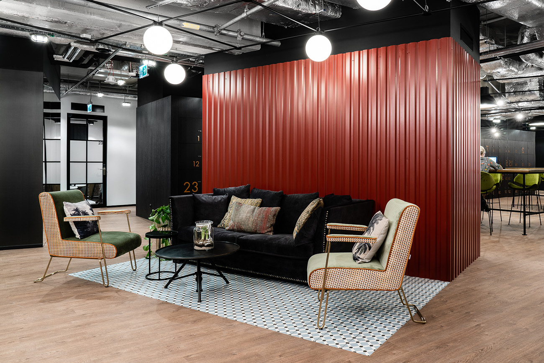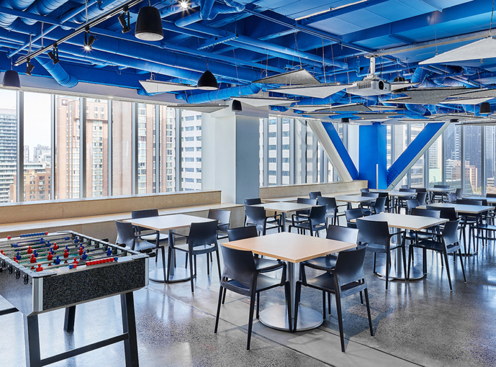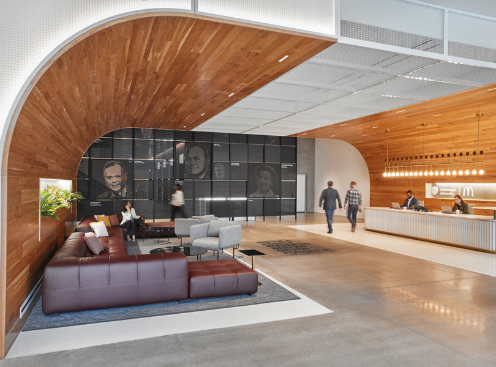A Tour of Solutions.Rent’s Eclectic Warsaw Coworking Space
Solutions.Rent, a network of coworking spaces providing office spaces for freelancers and startups, recently opened a second coworking campus in Warsaw, Poland. The interior was designed by interior design firm The Design Group.
“The industrial character of the office is emphasized by used materials (concrete, sheet metal, stone) and visible elements of the installed systems. At the same time, it is a space that encourages people to interact with each other. Those using the offices can even feel like they are in a fashionable bar or club (just without a distracting noise). Individual desks and entire offices are both at their disposal. A total of 505 stations, as well as 12 fully equipped conference rooms, an event space for 200 people and a bar are at users’ disposal. The atmosphere of the office is made by thoughtful accents and unique furniture. Construction, wardrobes, locker rooms or tables are an original designer concepts of The Design Group. There are also unique armchairs or chairs – which are original products from decades ago (even from the 1960s), which have been professionally renewed by the Yestersen team. They bring coziness and warmth, authentic retro elements into the expressive space. Dark tonality dominates in the space – it emphasizes the exclusiveness and high quality of interiors. Painted black and brushed veneer in the communication zone area is characterized by a distinctive drawing of the rings of trees. Red metal sheet on the walls or marble counters in the kitchen area are surprising elements for an office space. Just like handmade tiles with which the floor was laid out on the first floor. The architecture of the facility has set the rules that the designer’s thoughts had to follow. You had to use what the building was offering and overcome the challenges it posed. There were both arches under the ceiling, small windows usually located on one side of the building or an already existing patio. Emphasize, underline, extract strengths – this was one of the project’s goals. Therefore, the inner courtyard was turned into a common zone. In turn, the unusual shape of the ceiling was considered as an asset – it has been emphasized by red painting. This has additionally brought out the industrial character of the space. Thoughtful presence of greenery is one of the elements that stylistically connects both Solutions.Rent Warsaw’s co-working spaces. In spite of the distinctness of the two locations, a trained eye can see more of such common elements. Muntin bars in glass walls, separate bar space, careful selection of furniture or a pool table in the relaxation zone – these are a few characteristic elements. It makes you want to work,” says The Design Group
- Location: Warsaw, Poland
- Date completed: 2019
- Size: 16,000 square feet
- Design: The Design Group
- Photos: Fotomohito
