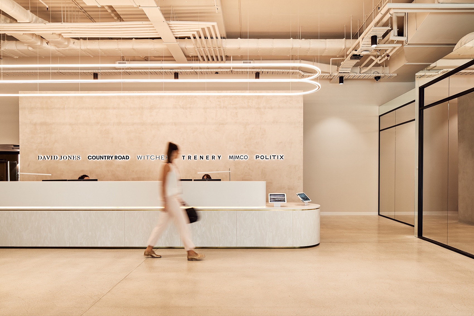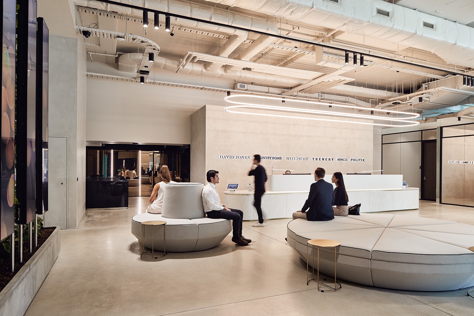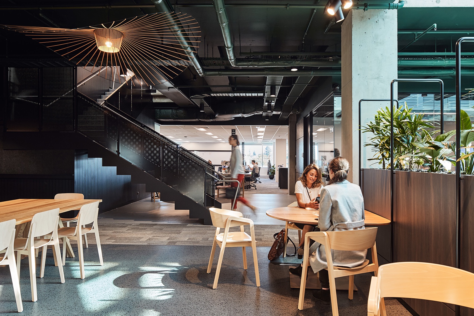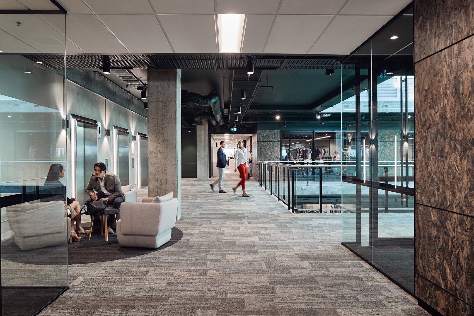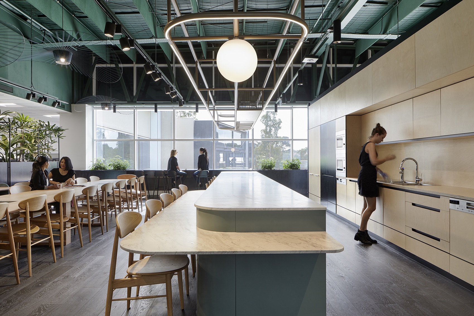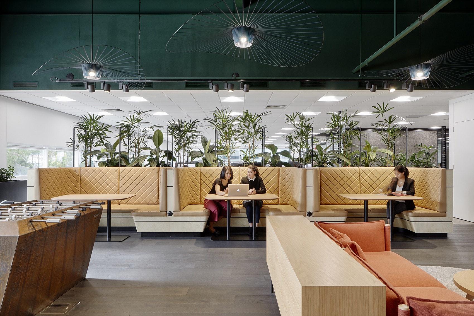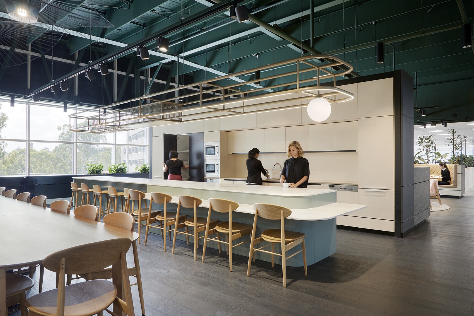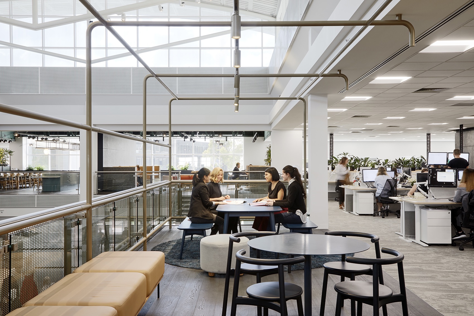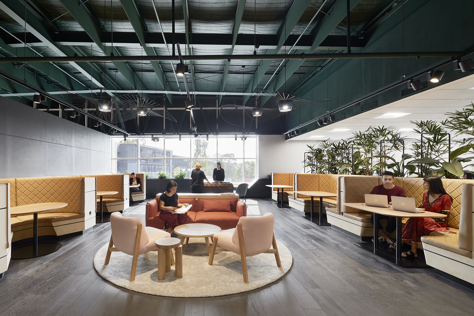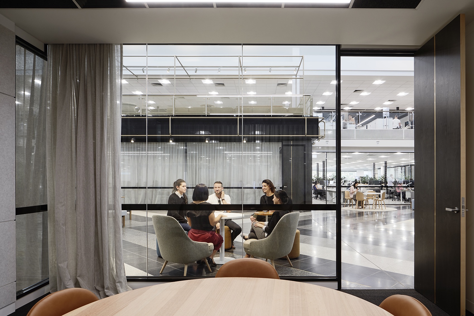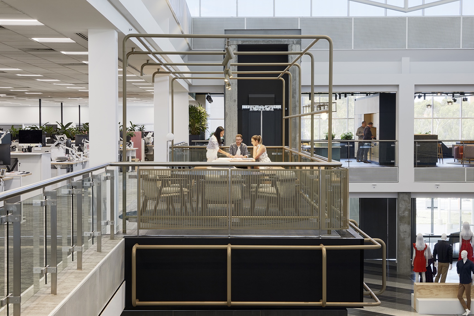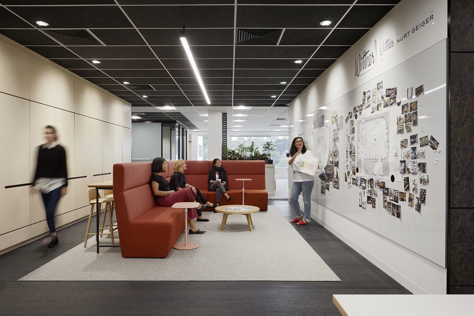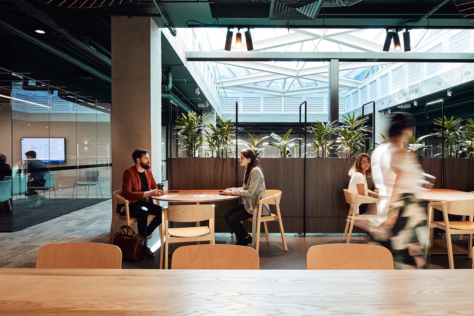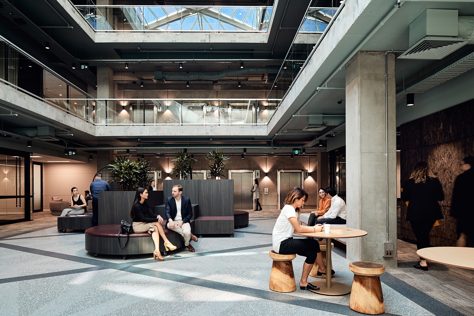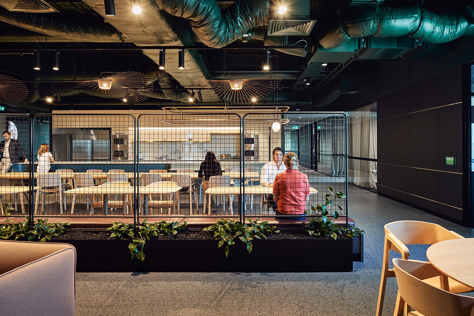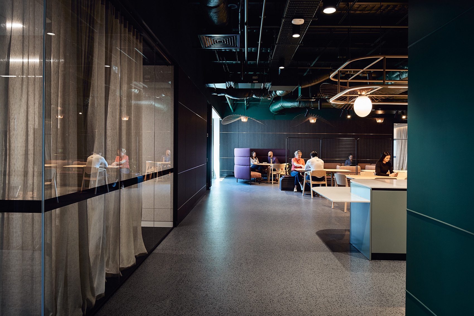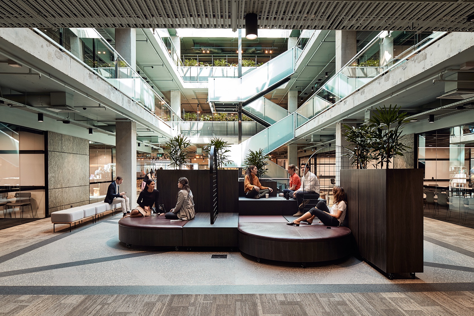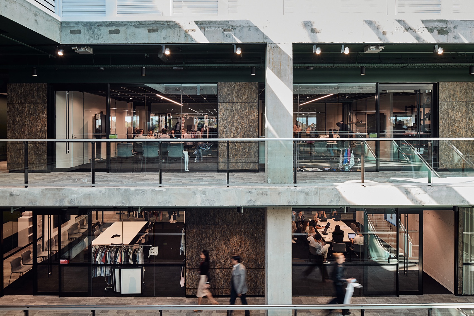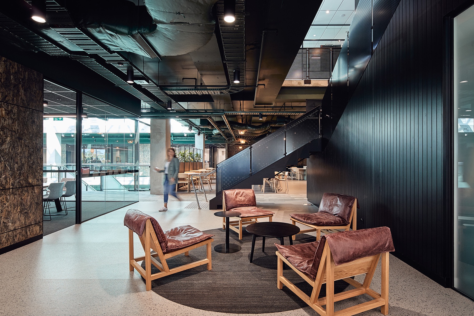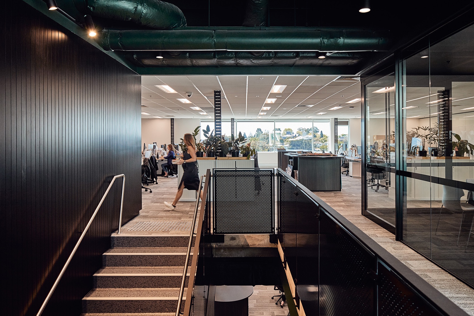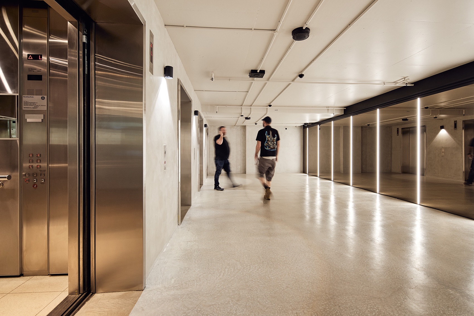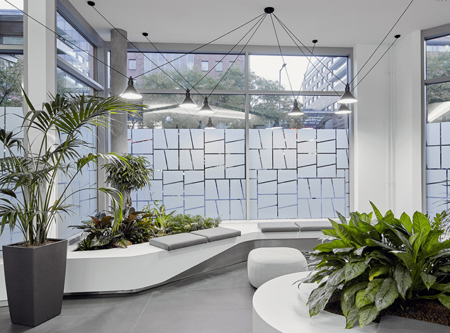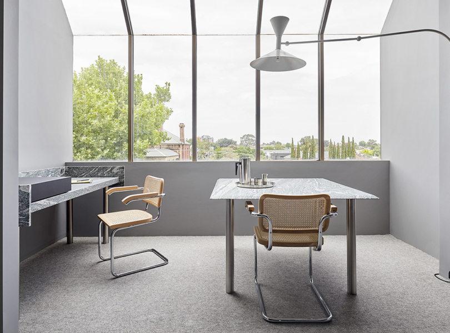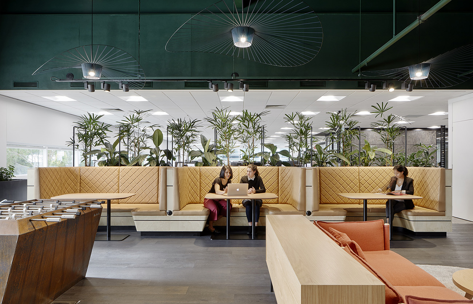
A Tour of David Jones + Country Road Group’s Melbourne Office
David Jones and Country Road Group, an Australian fashion retail companies recently hired architecture firm Gray Puksand to design their new office in Melbourne, Australia.
“This major workplace project represents a significant investment by parent company Woolworths Holdings, and is a consolidation of the Country Road operations — previously located in Melbourne with 680 employees — and the David Jones headquarters, relocating from their Sydney office. Gray Puksand has been in partnership with David Jones and Country Road Group from the outset, running a series of key staff engagement programs, workshops and focus groups. The resulting project is spread over two buildings, totalling around 25,000sqm, with each building containing large, light-filled interconnecting atriums. “At its core, the design reflects these well-known brands and speaks to the organisation’s diverse, authentic and luxury offering. Through its carefully considered design, the project aspires to delight, innovate, and respond to the changing face of retail,” explains Gray Puksand Partner, Heidi Smith. This important development further strengthens Melbourne’s reputation as ‘the home of Australian fashion’. The relocation creates a unified workspace that meets the physical and cultural needs of its employees, many of whom are moving interstate to continue work with the company. Enticing the organisation’s valued and talented staff to Melbourne from Sydney has meant creating a workplace that is both welcoming and innovative, offering existing and new employees a modern, comfortable, and exciting working environment; asserting David Jones and Country Road Group’s status as an employer of choice. As the home of such iconic Australian brands, Gray Puksand drew inspiration from the country’s diverse landscapes and natural features. “Using natural timbers and stone, the design is reminiscent of the contemporary Australian landscape, reflecting nature with sophisticated neutrals such as greys and taupes, and highlighting in soft pinks, greens and yellows,” says Smith. This move brings about a key transformation project, a complete digital office implementation, and the provision of contemporary and cutting-edge workspace design.”
- Location: Melbourne, Sydney
- Date completed: 2018
- Design: Gray Puksand
- Photos: Peter Bennetts, Tatjana Plitt
