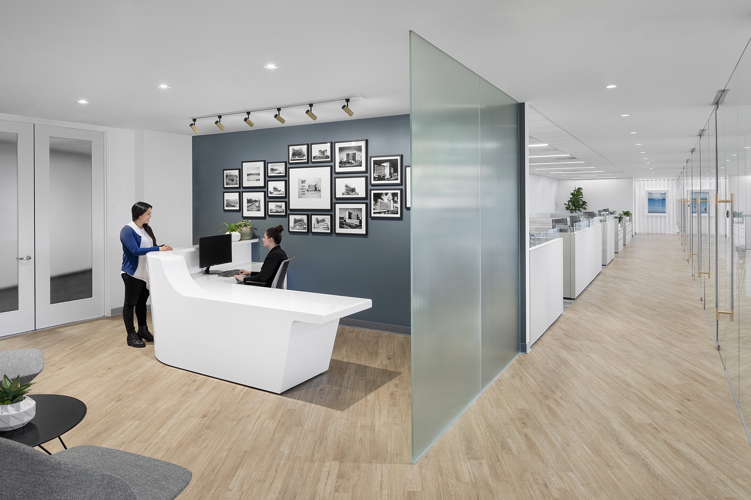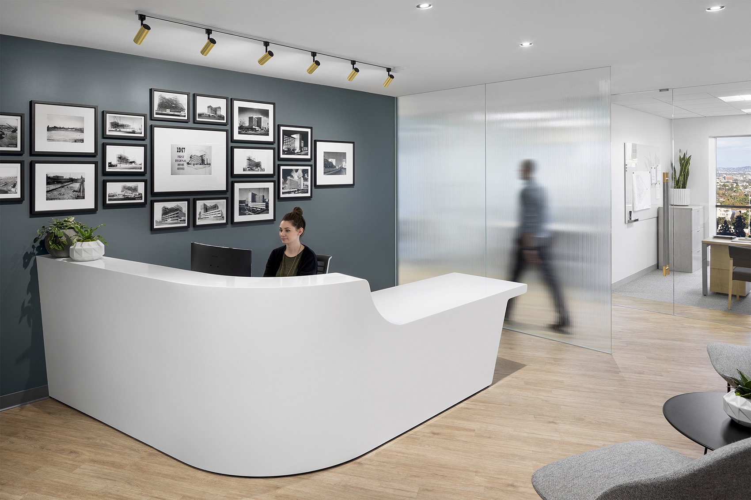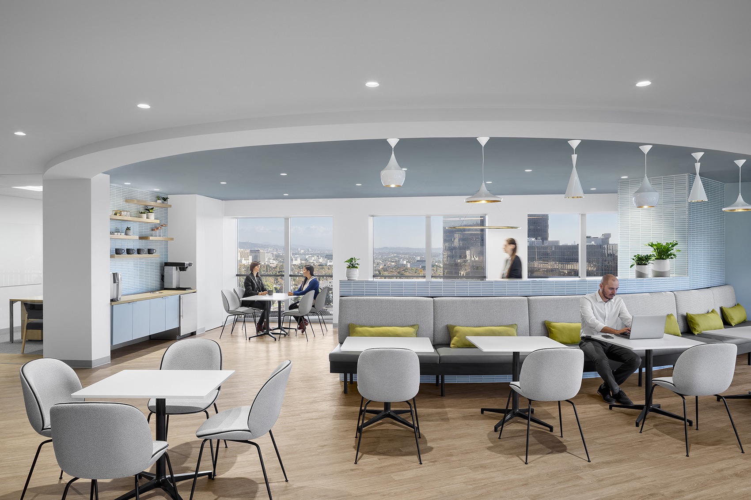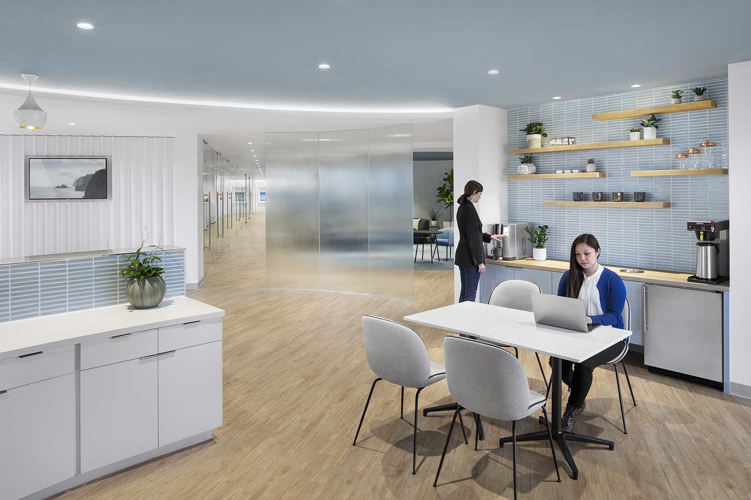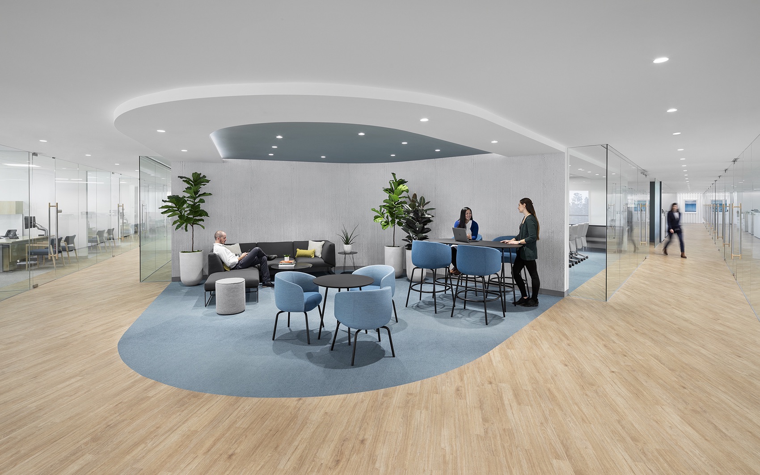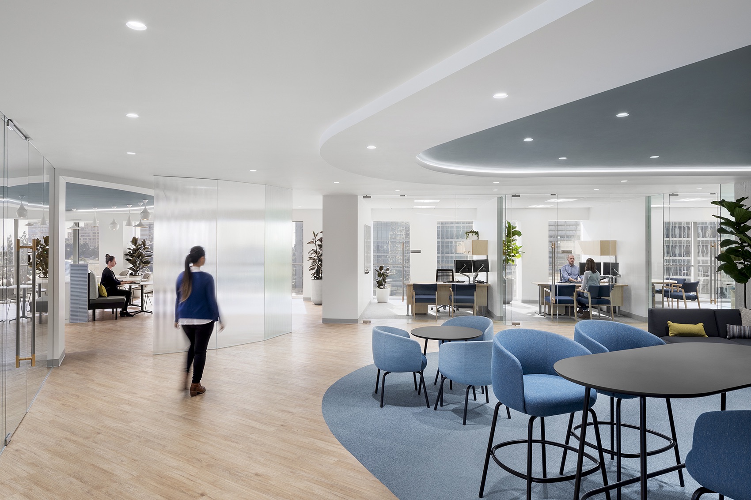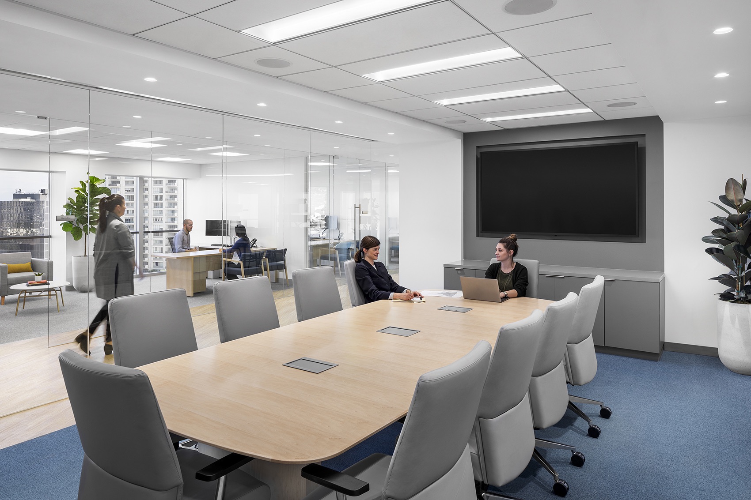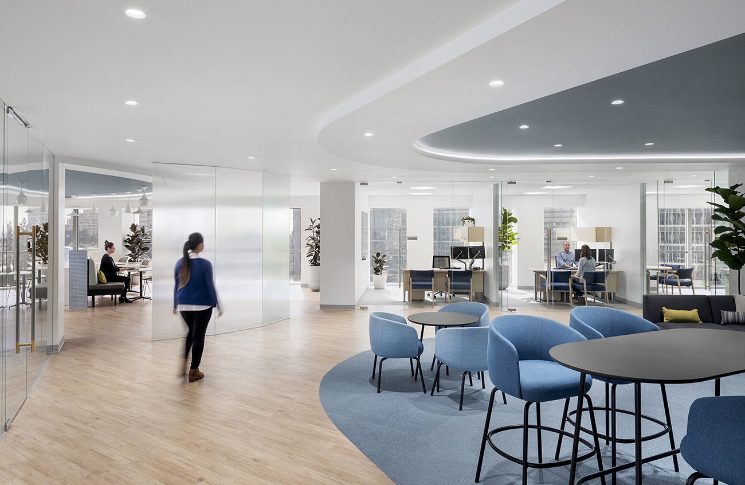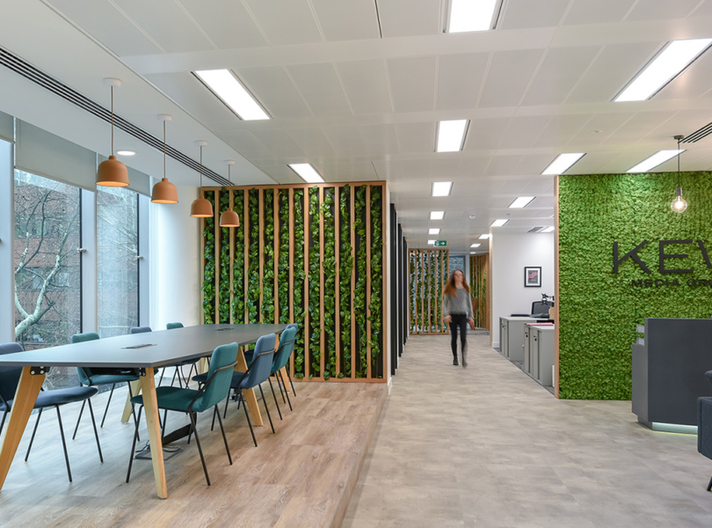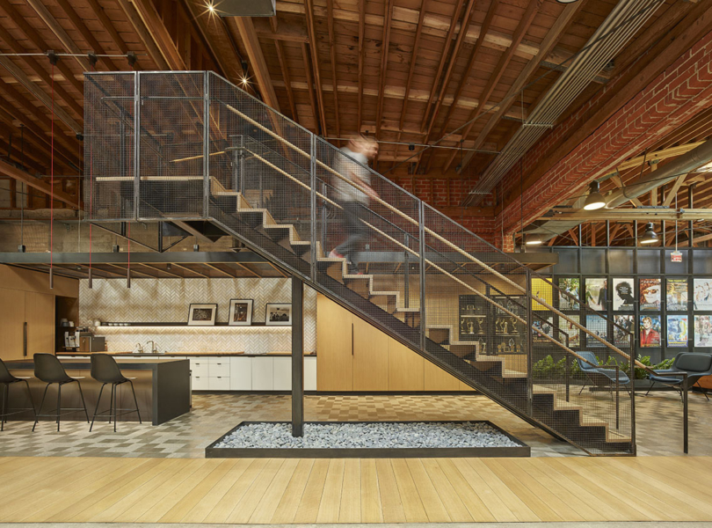A Look Inside Prudential’s New Los Angeles Office
Prudential, a financial company that provides life insurance and asset management expertise, hired architecture firm RMW architecture & interiors to design their new office in Los Angeles, California.
“A visual connection to the Santa Monica coast and Angeles Natural Forest inspires the look and feel of our client’s carefully studied, 9,190-sf, v-shaped workplace. Punctuated with sophisticated detail, the eighth-floor Century City space demonstrates the result of extensive programming and embraces a serene and comfortable interpretation of the firms brand within the context of Los Angeles.
RMW’s scope, inclusive of art and plant consultation, takes an integrated approach to the discerningly tailored space. Highlighted by fluted walls and brass accents, natural light is enhanced by intermediate glass fins between offices and conference rooms. At the central apex, curved accents soften the connecting point to create an inviting lounge for casual collaboration. The adjacent break room anchors the suite and unifies the design to celebrate this regenerating workplace experience.
- Location: Los Angeles, California
- Date completed: December 2018
- Size: 9,190 square feet
- Design: RMW architecture & interiors
- Photos: Gary Belinski
