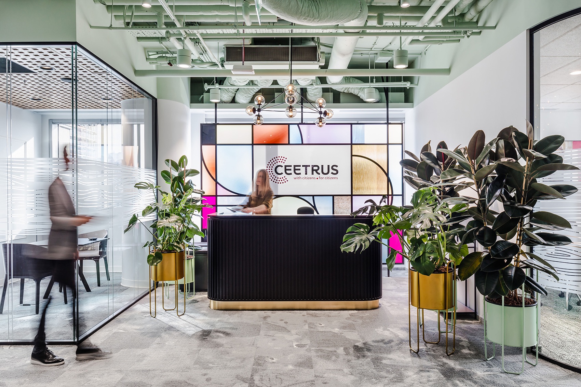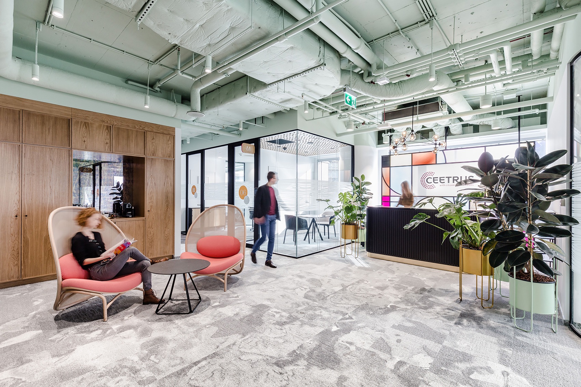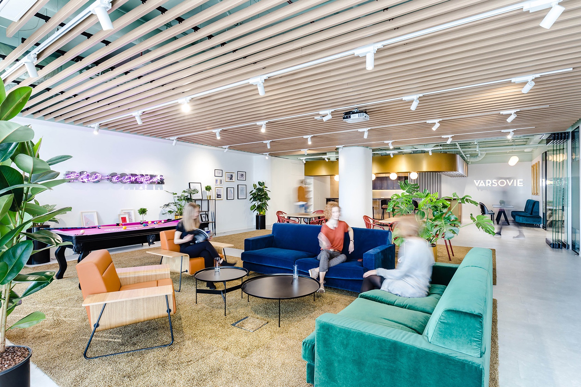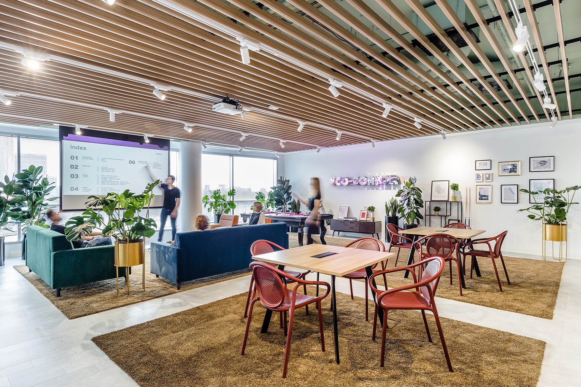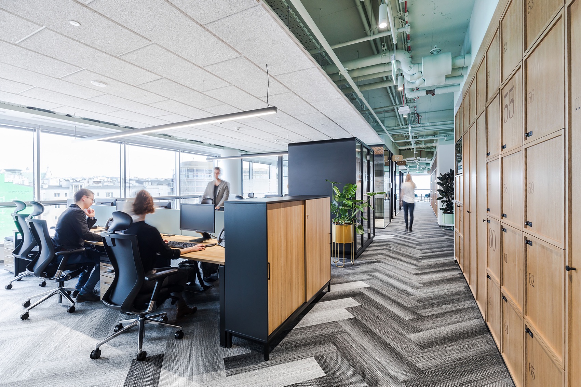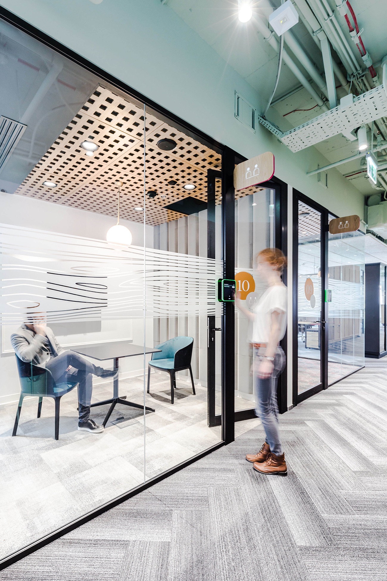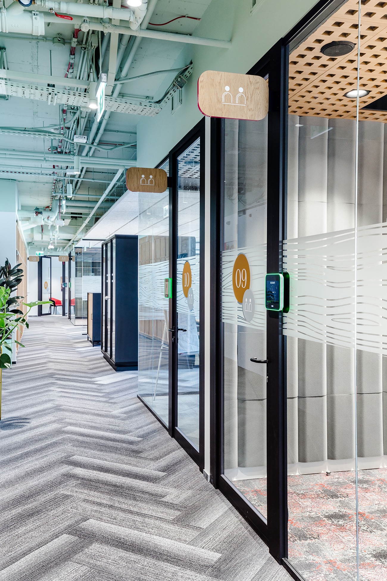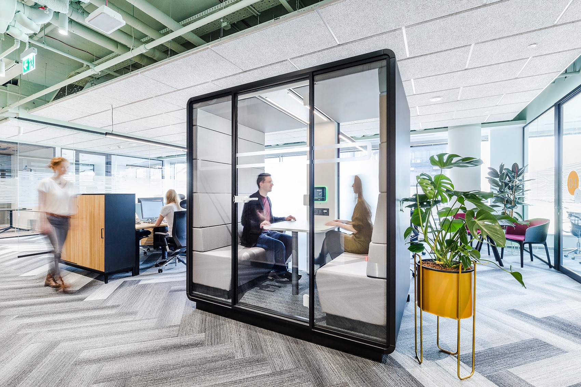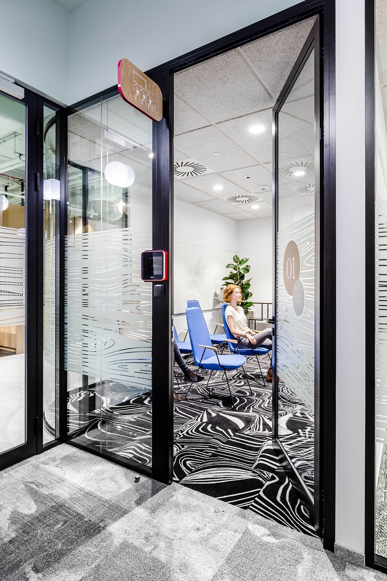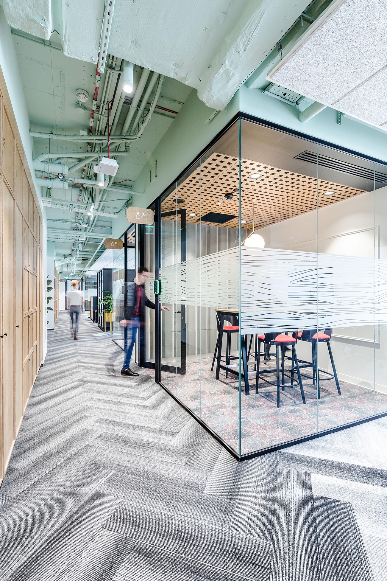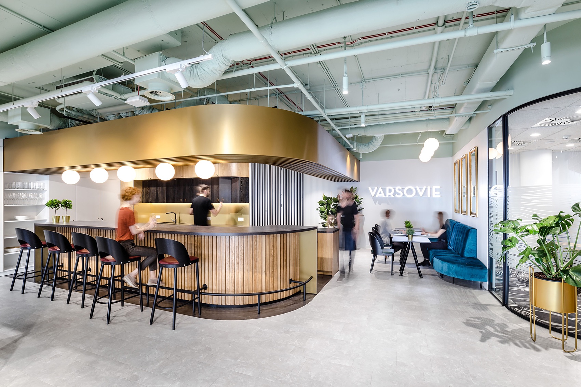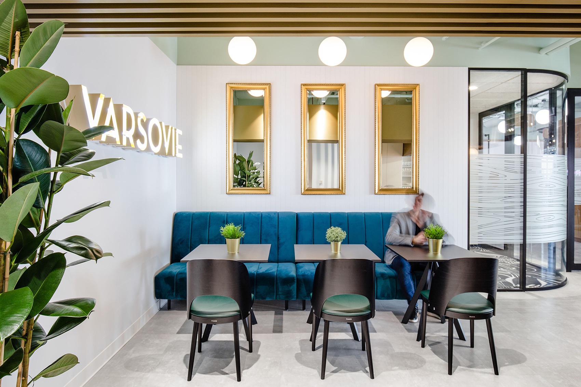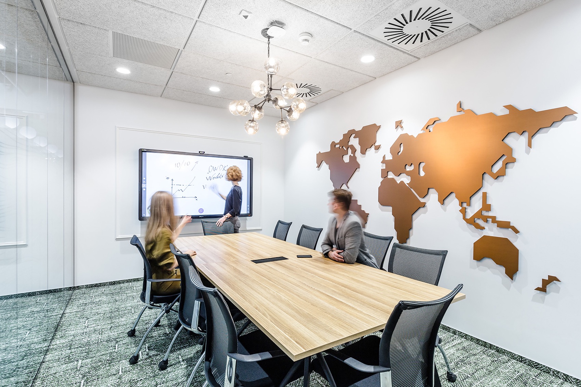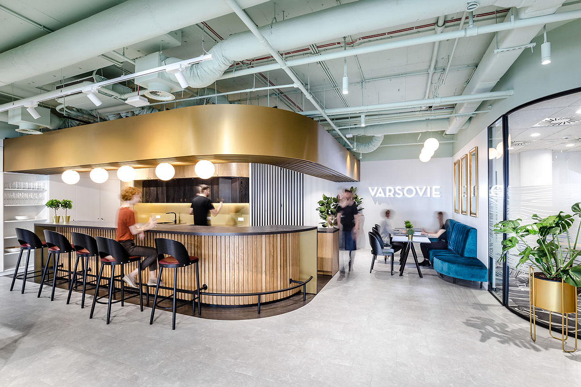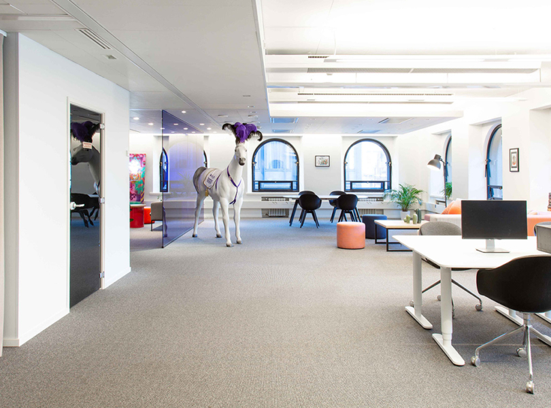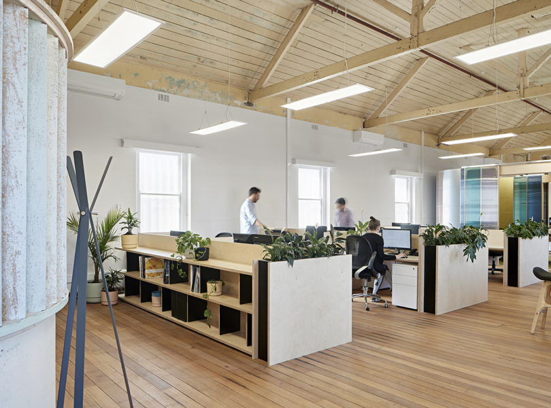A Tour of Ceetrus’ Modern Warsaw Office
Ceetrus, a real estate developers that owns Auchan shopping parks, hired architectural studio Workplace Solutions to design their new office in Warsaw, Poland.
“According to the concept of human-centered design, human needs were supposed to be of utmost importance. The point of departure were everyday interactions between employees based on casual wisdom exchange and openness – both spatial and human. This is the transformation not only of the workplace, but above all of its culture. The office and social areas were meant to be a home-like, elegant lounge room. We are happy to invite our guests there, hold serious conversations and laugh. Elegance with minimalistic details showing a business attitude and the warm, cosy style evoking a home-like atmosphere became the two main central threads of this project. The main inspiration was the mid-century modern style, which combines both traits. The design is based on a large number of natural elements – real plants and wood as well as warm colours with single, stronger accents. Skilfully matched up materials and vintage additions give character to this space. Personalised wayfinding and spacebranding are a fluent continuation of the architectural project. Graphics and veneers create a consistent system, which helps everyone find their way. Lighting and visual elements express the brand’s image and tell the story of this office. Neon lights, paintings and graphics referring to Warsaw mark the place’s local character – they cheer up the space and make it less anonymous for employees. The freedom of choice of where we work depending on our current activities is the assumption of the implemented Activity-Based Workplace concept. Common spaces take up about 35% of the whole area. They are informal workspaces, of different sizes, half-open and closed-off meeting rooms and relax zones. The other part of the office – the work zone – is functionally divided but transparent at the same time. Smaller open spaces are dedicated to given departments or teams and there are two meeting rooms and a focus room assigned to each of them. The reception serves as the company’s hub – it divides the space and is a meeting where you can drink coffee in peace and wait for a meeting. There are four large conference rooms around it, two of which divided by a mobile wall. Just around the corner there is the most vibrant place of this office. This heart of the company is a coworking space combined with a dining room, a kitchen and a stylish bar. It is a place for bigger meetings and casual talks, constructed according to the motto of the company: “with citizens, for citizens”. You can have a coffee here, play pool, work, talk to another person or simply unwind everyday. This space comprises as much as 16% of the whole office area. Such a big and multifunctional shared space acts as a catalyst for creativity. It helps to build personal bonds between employees, which are so significant in the modern business culture.”
- Location: Warsaw, Poland
- Date completed: 2015
- Design: Workplace Solutions
