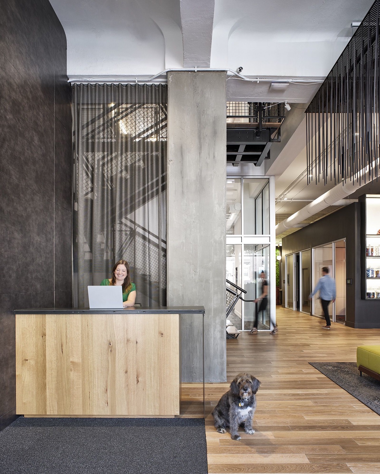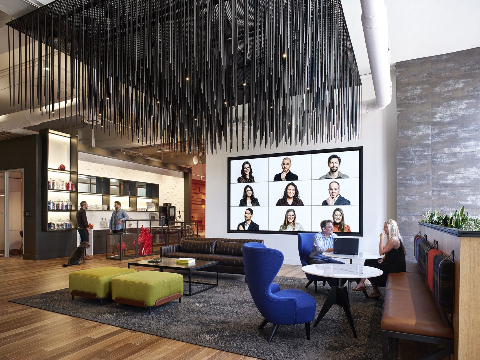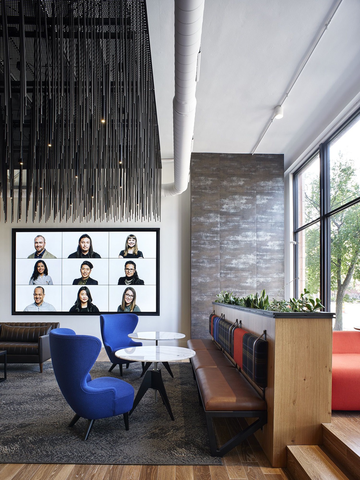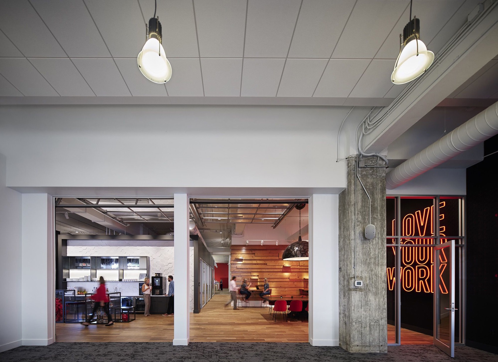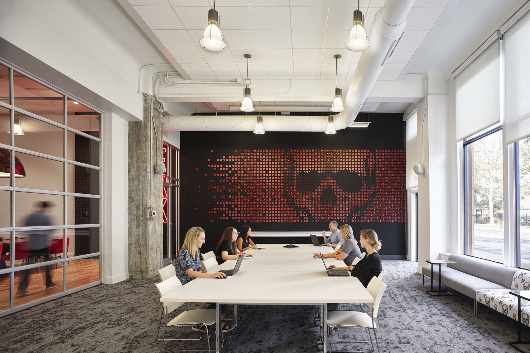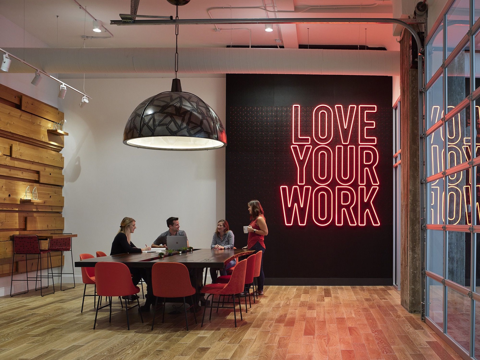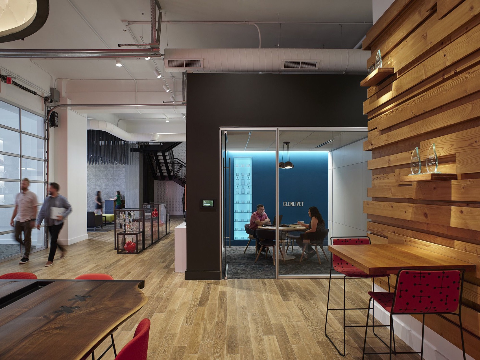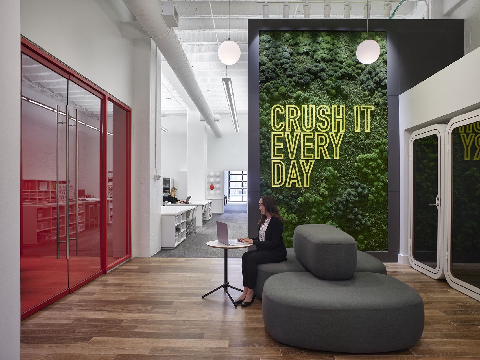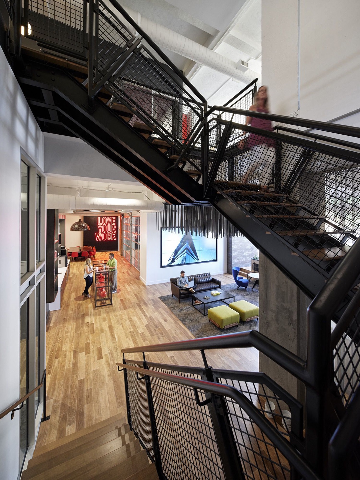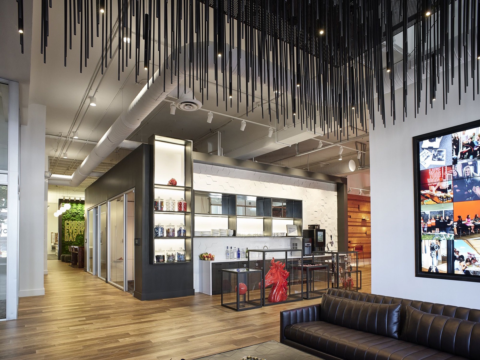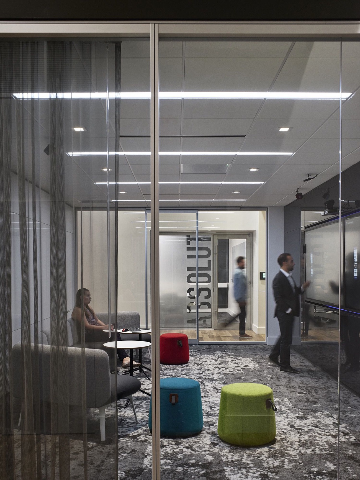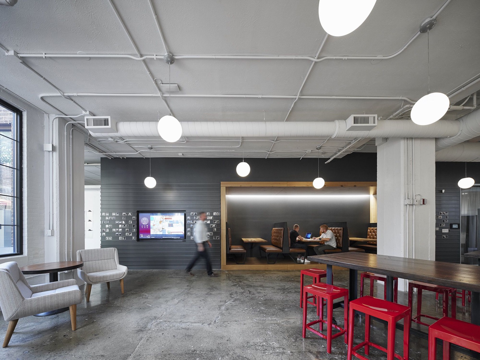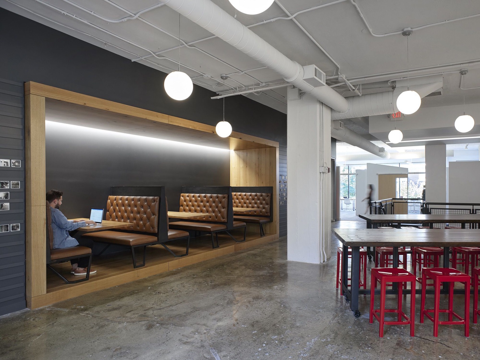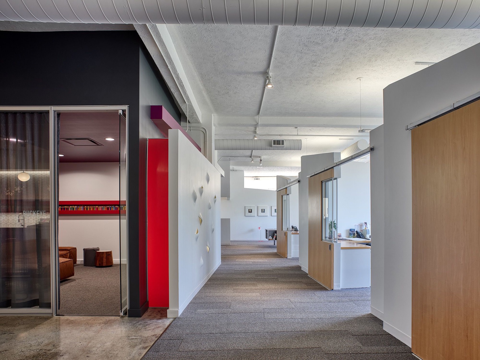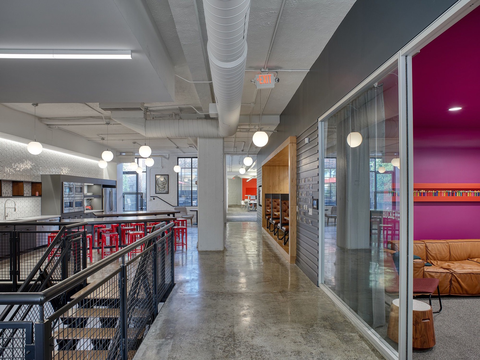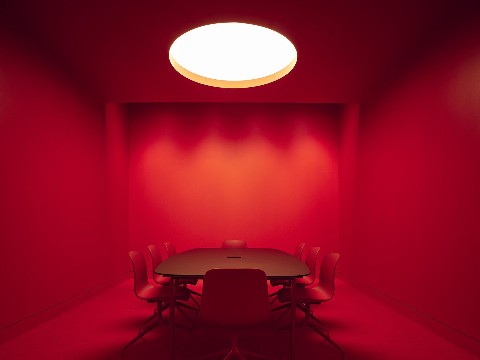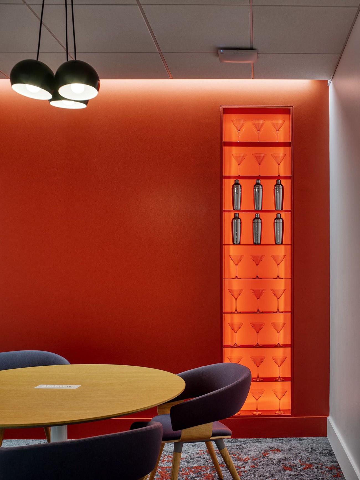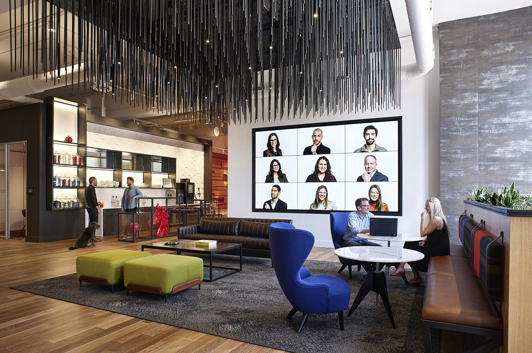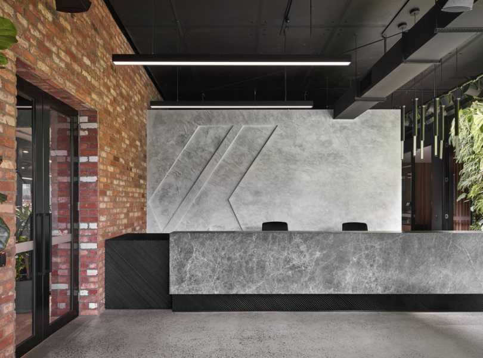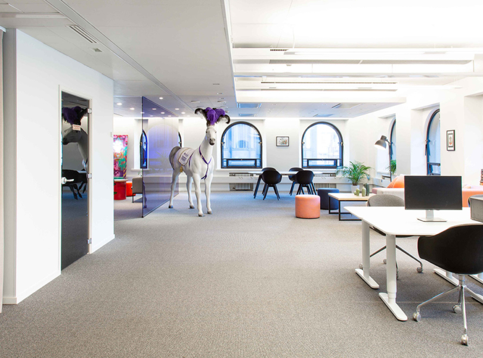A Tour of Vocon’s New Cleveland Headquarters
Vocon, an architecture and interior design firm that creates productive work environments for private and public sector clients, recently moved into a new headquarters in Cleveland, Ohio, which they designed themselves.
“A dramatic interior staircase connects the two floors of the building, anchoring the space. The first floor houses the lobby reception and lounge area and serves as the activity hub of the building, while the second floor features a large cafe and workspace area as well as conference rooms and a variety of agile workspace options. The office design is positioned to evolve as Vocon continues to grow. “The renovated Vocon headquarters is a complete 180 from the original space. It flows better; it’s more conducive to group work, and it is designed to grow and adapt with the company,” says co-founder and design principal Deb Donley. “It was exciting to combine Vocon’s workplace and brand strategies with our design expertise to energize our own environment and to showcase the mission and personality of the firm.” Vocon sought to create a space that reflects the company culture and personality. A moss wall with letters reading “Crush it Every Day” incorporates greenery into a space and offers a fresh and energetic design element. Vocon’s founder uses this phrase often, and it reinforces one of Vocon’s key values, “together we give it our all.” Additionally, a wall in the cafe features regularly updated photos of employees and their families, company events and client projects. In one conference room, a collection of Pez dispensers belonging to a long-time Vocon leader lines the walls and provides a lighthearted design choice. The Vocon team also designed the space to demonstrate the company’s willingness to take design risks. This is reflected in the all-red conference room and the dramatic skull wall, an environmental graphic treatment made out of black felt, located in another conference room space. The Vocon team also used the new design to highlight the company’s relationships with its clients and employees, and its commitment to new ideas, technology and community input. The design supports productivity and flexibility with access to natural light and layout choices designed to encourage movement and comfort.”
- Location: Cleveland, Ohio
- Date completed: 2019
- Size: 15,000 square feet
- Design: Vocon
