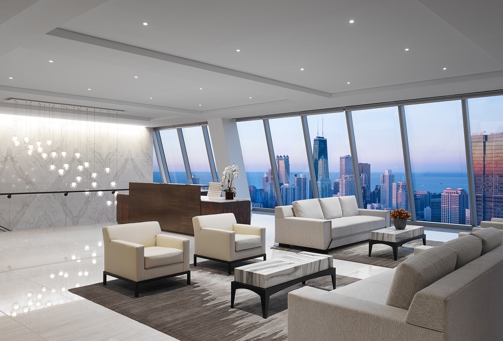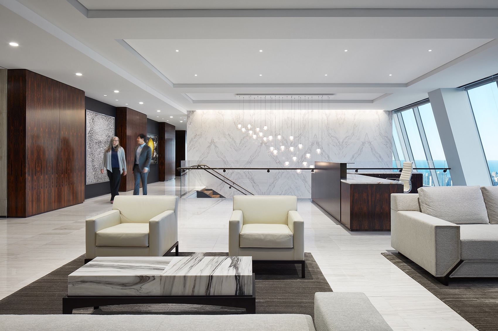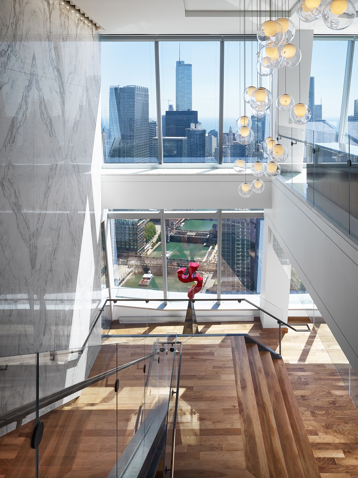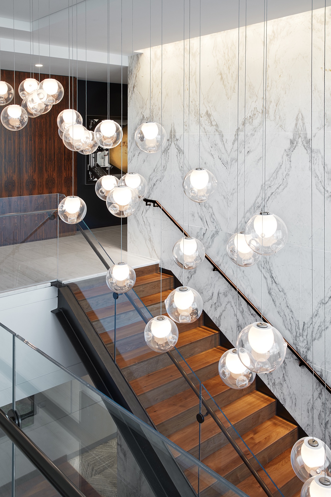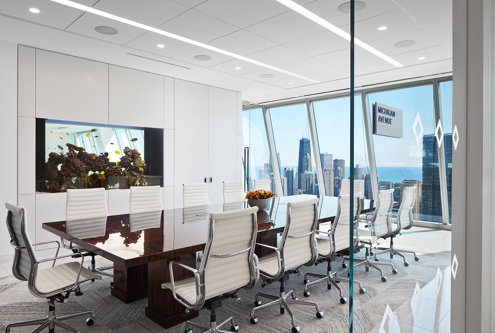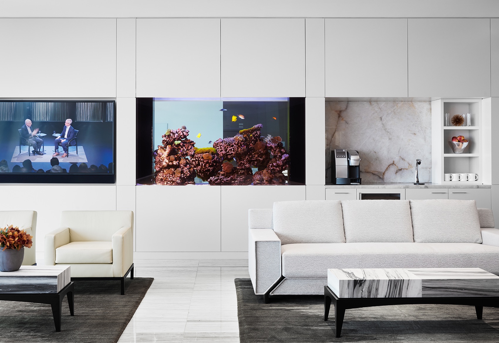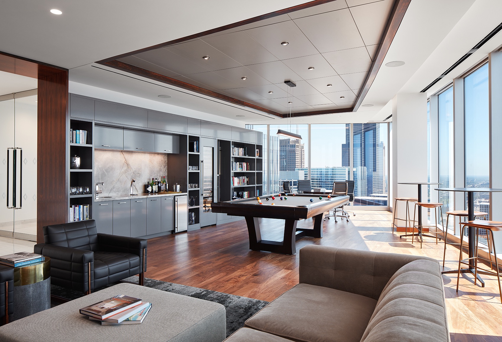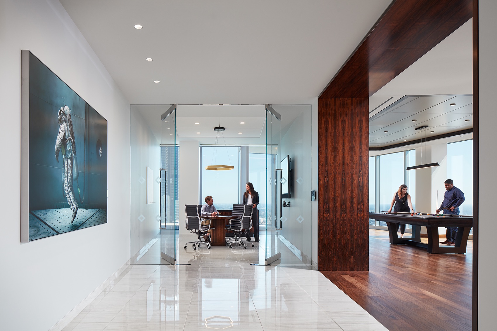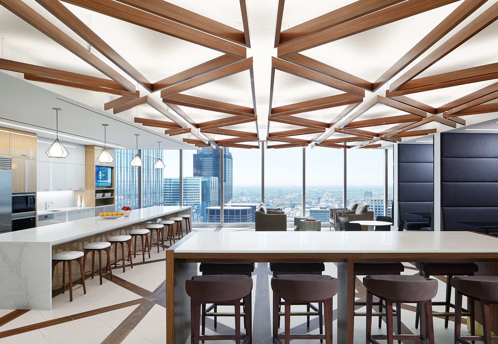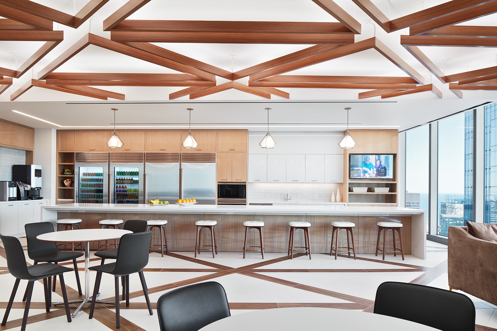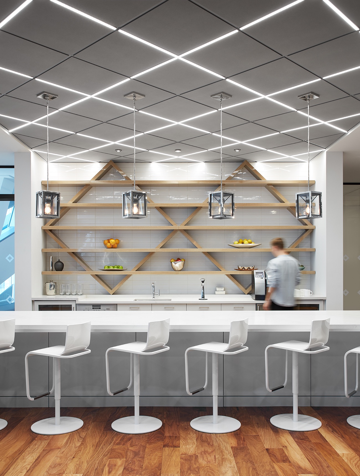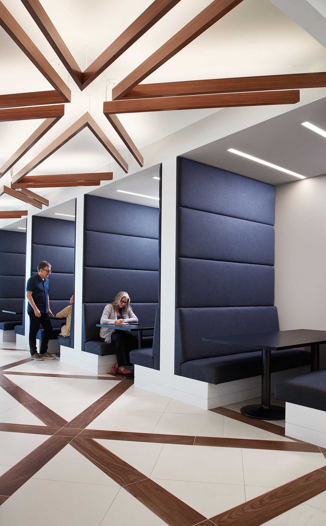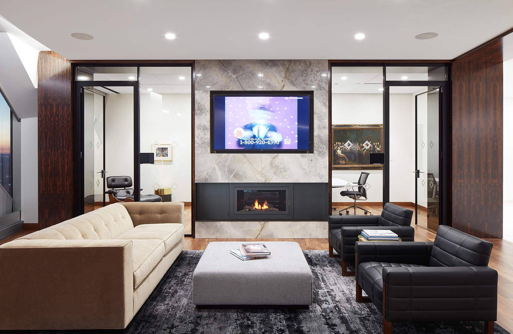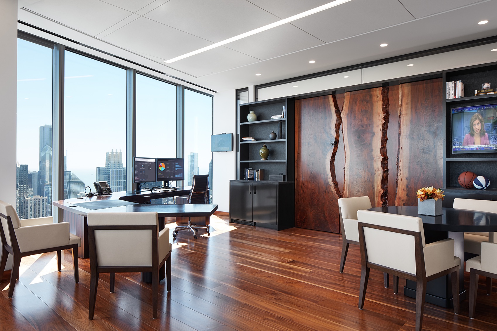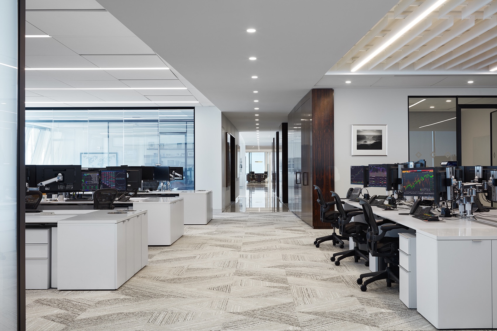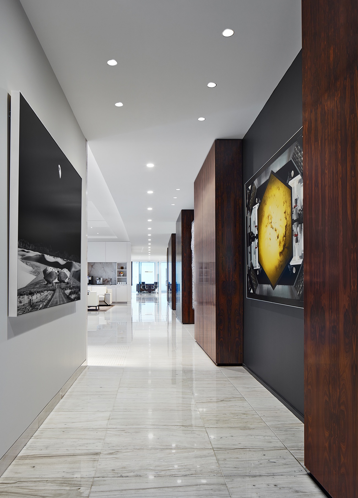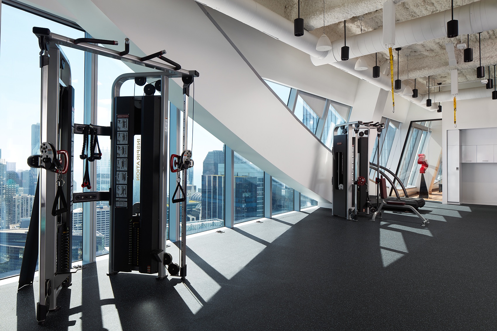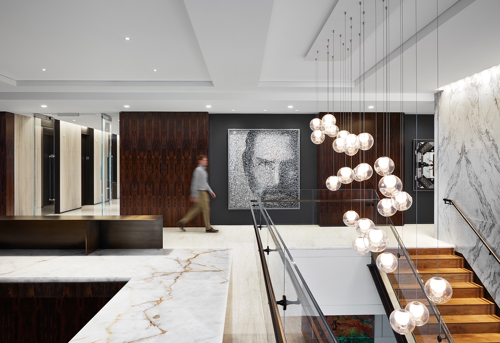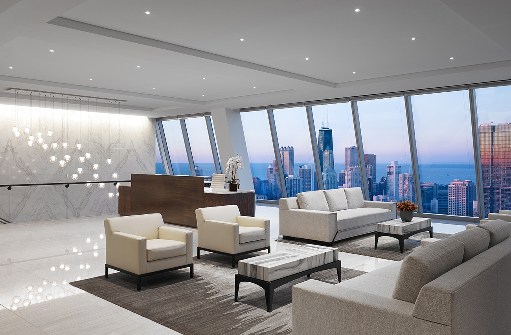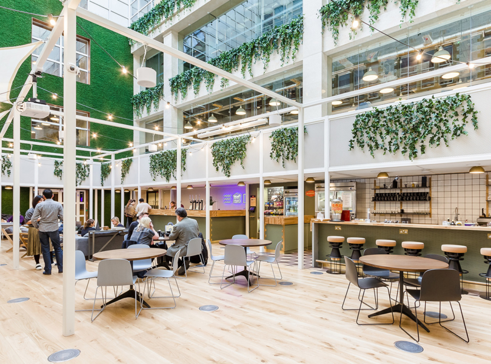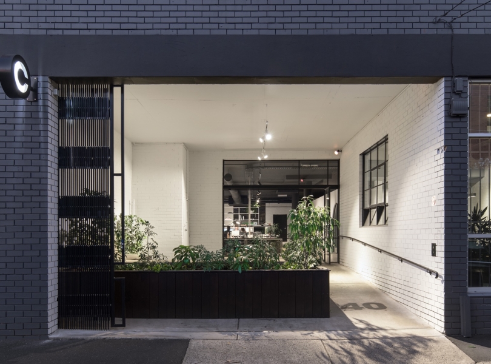A Look Inside Balyasny Asset Management’s New Office in Chicago
Balyasny Asset Management, a global industry investment management firm, recently hired architectural firm Valerio Dewalt Train to design their new office in Chicago, Illinois.
“BAM’s new Chicago office takes cues from BAM’s recently completed offices in New York City and San Francisco and expands on BAM’s commitment to promote better connectivity between groups and personnel that had traditionally been separated by walls and private offices. After successful projects for BAM in New York and San Francisco, the team at Valerio Dewalt Train again worked closely with the BAM real estate and leadership teams to establish planning and aesthetic goals for the project. The team stayed consistent with a clean modern aesthetic while using a new set of finishes and materials that better suited the light and glassy feel of the building BAM would call home. Two arching corridors running north/south relate to the curved geometry of the building and create circulation between office, conference and amenity spaces. The east corridor interconnects the reception and conferencing spaces which all feature dramatic views of the Chicago Skyline. The west corridor connects inner office work spaces with lounge and office space creating spaces for employees to work and meet in both formal and casual settings. At the south end of the two corridors, the corridors are connected by a large café and pantry to accommodate BAM’s social culture. An interconnecting feature stair connects BAM’s 49th Floor Lounge and Juice Bar with the 50th Floor Reception with a simple steel stringer and glass guardrails to create a clean architectural experience that focuses on the two story view of the Chicago skyline. The BAM executive team was heavily involved in the review of ancillary furniture and art. BAM’s Library, Lounge and Café spaces are all outfitted with clean and modern furniture that complement the design of the space. This is important part if BAM’s commitment to wellness. Along with the furniture, BAM and VDTA have paid close attention to art placement and lighting on the corridor gallery walls to give the space a comfortable feel for employees and guests alike,” says Valerio Dewalt Train
- Location: West Loop – Chicago, Illinois
- Date completed: 2019
- Design: Valerio Dewalt Train
- Photos: Steve Hall
