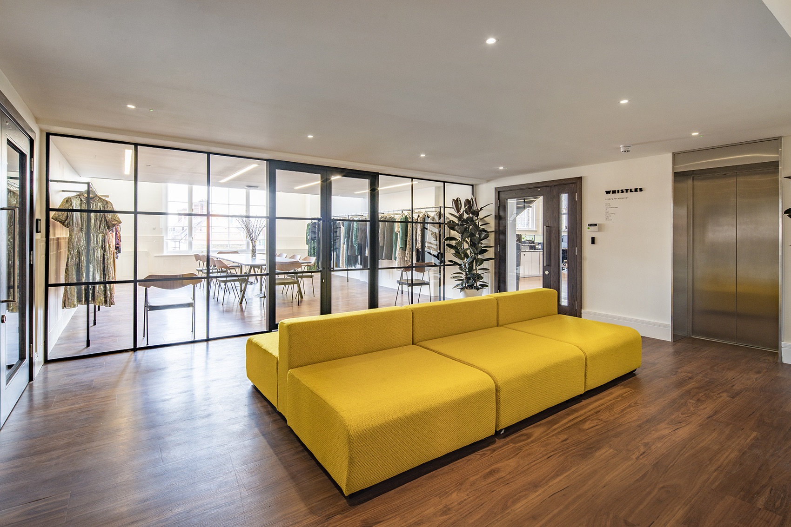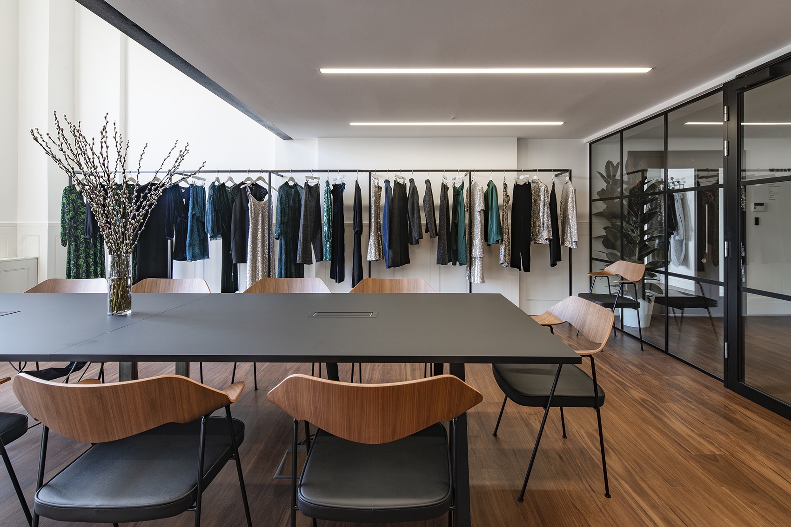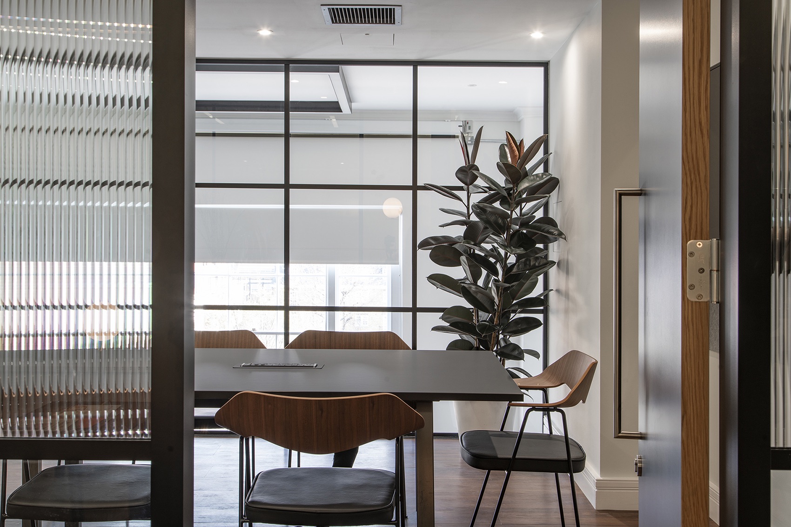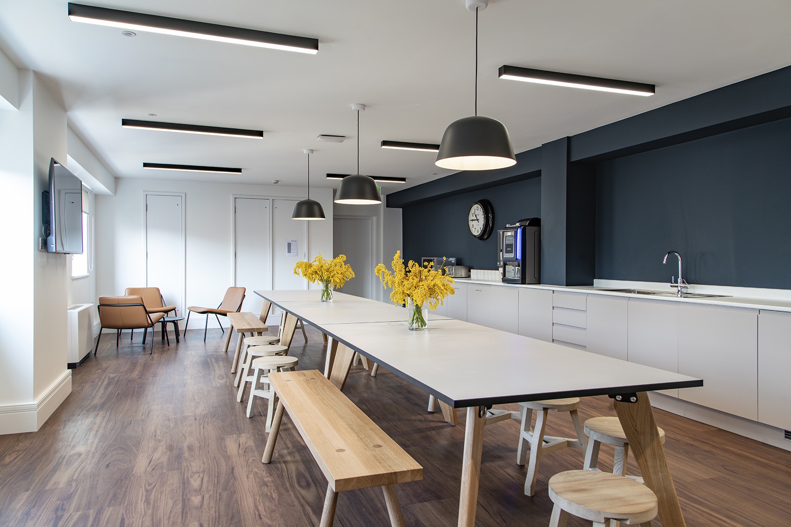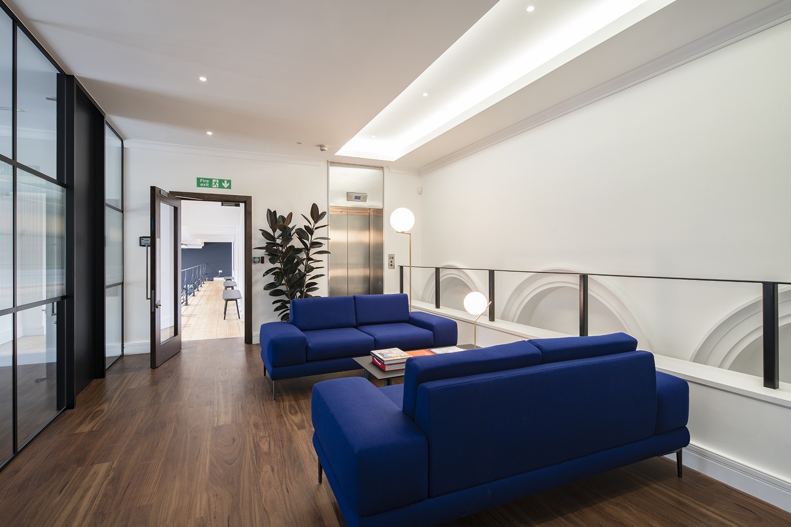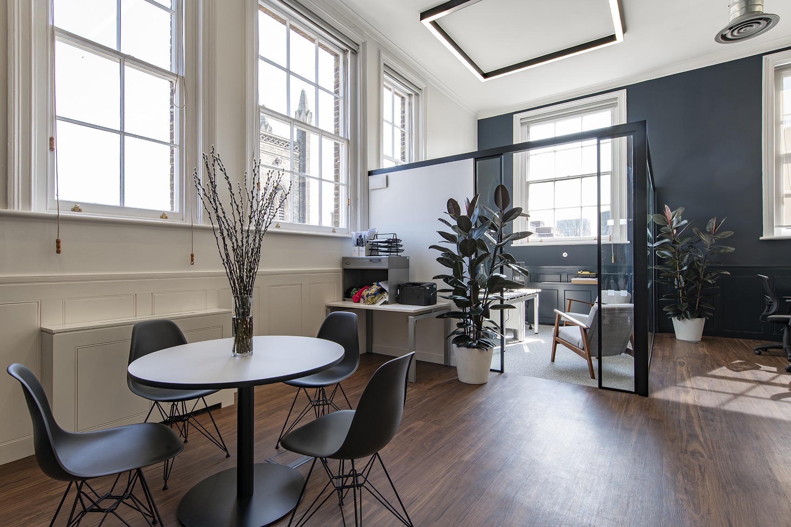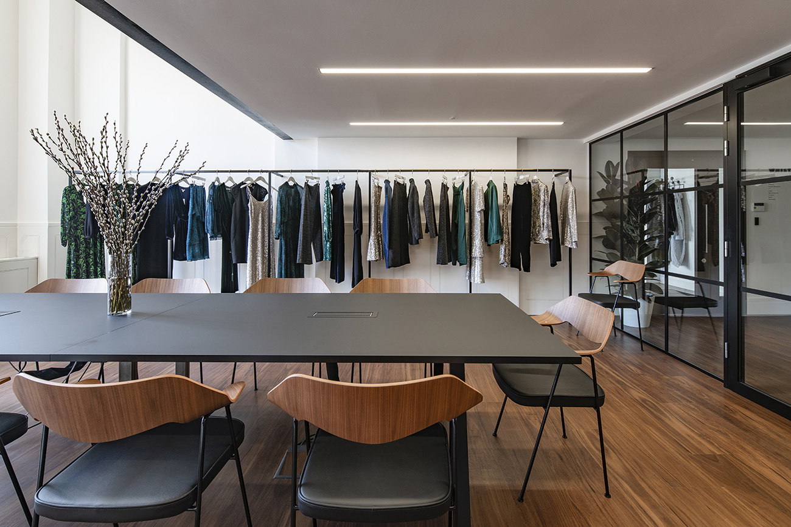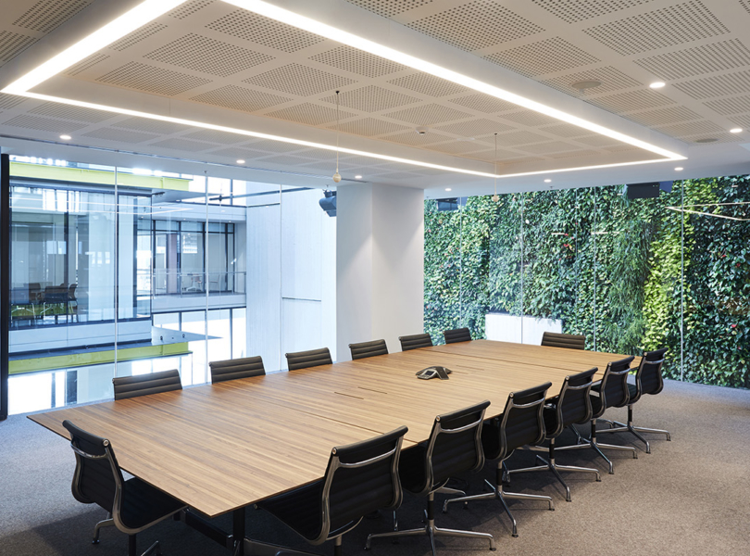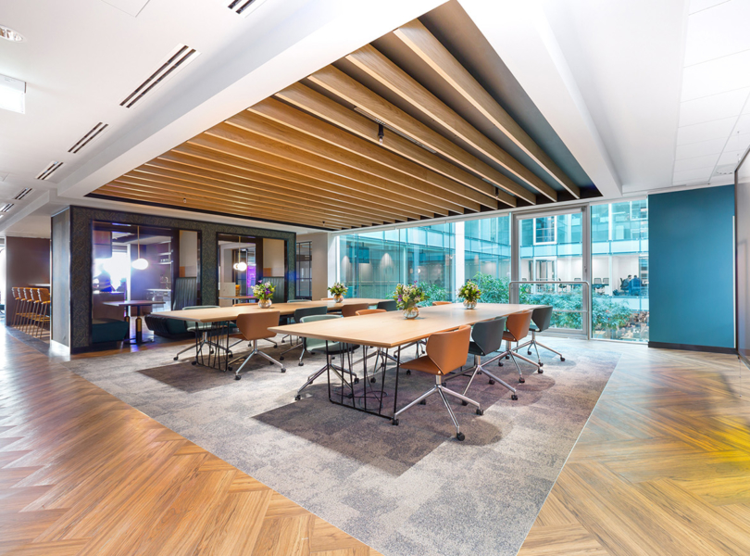A Look Inside Whistles’ Minimalist London Office
Contemporary fashion brand Whistles recently moved into a new office in London, England, designed by workplace design firm Peldon Rose.
“The new office is a 9,000 sq ft space which is designed on a smart working concept and provides more collaborative areas and a more efficient layout helping communication between the teams that work together most frequently. An important part of the design brief was to create a designated breakout area for staff to encourage integration. The tea point on the mezzanine level sits above the main desking areas and provides a bright open space that invites staff away from their desks. This part of the office was a way to introduce a more collaborative and social environment, improving the cross-department integration. As Whistles were shifting to a more agile way of working, providing more diverse choices of space to create a higher energy culture. The new office also provides better storage solutions for the brand’s garments and products. Improving the efficiency of the space to maximise storage helps to enhance the way they work day-to-day. It also provides an opportunity to inject more of the Whistles brand aesthetic into both the general open plan areas and front of house showroom. The space feels like it belongs to a fashion brand and embraces clean lines and a sophisticated colour palette which echoes their company identity,” says Peldon Rose
- Location: London, England
- Date completed: 2019
- Size: 9,000 square feet
- Design: Peldon Rose
- Photos: Stephen Bennett
