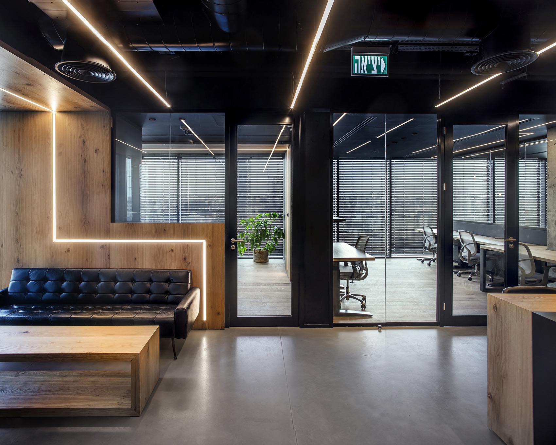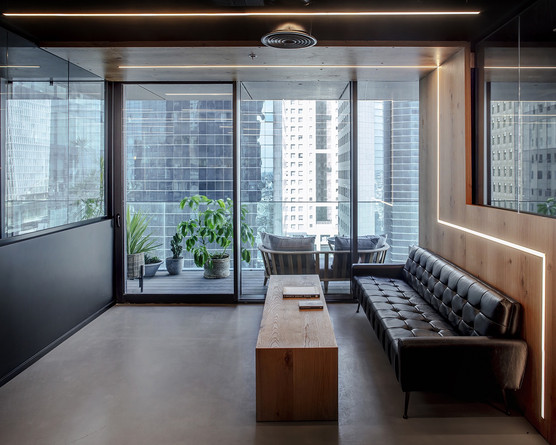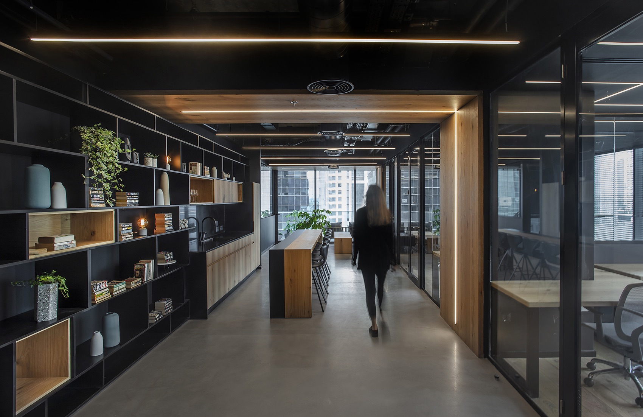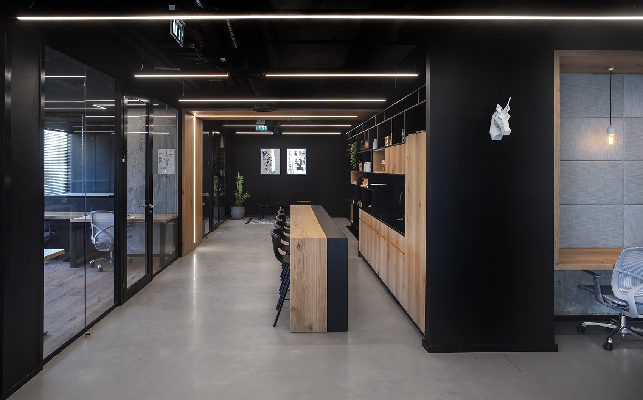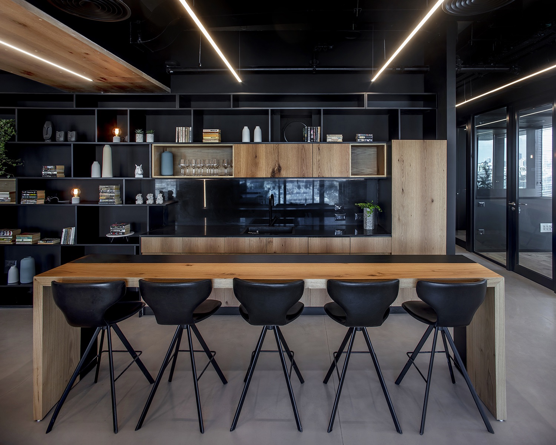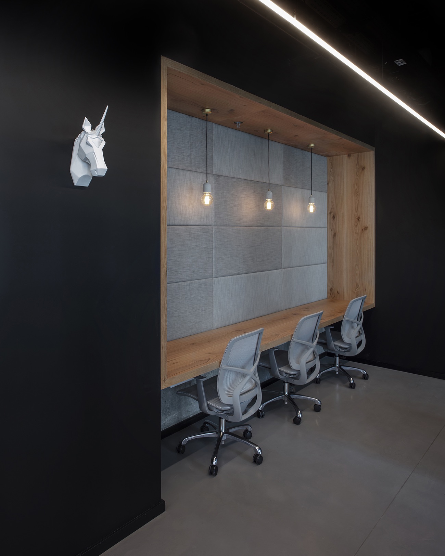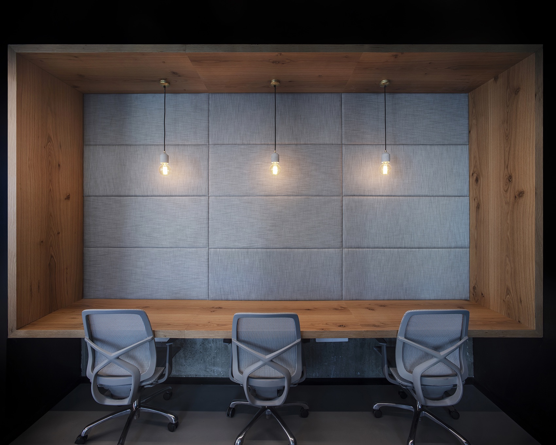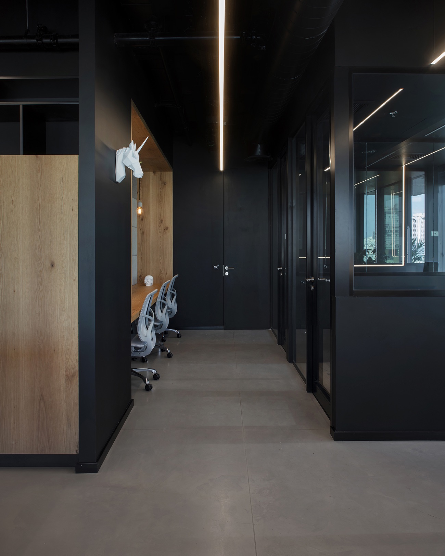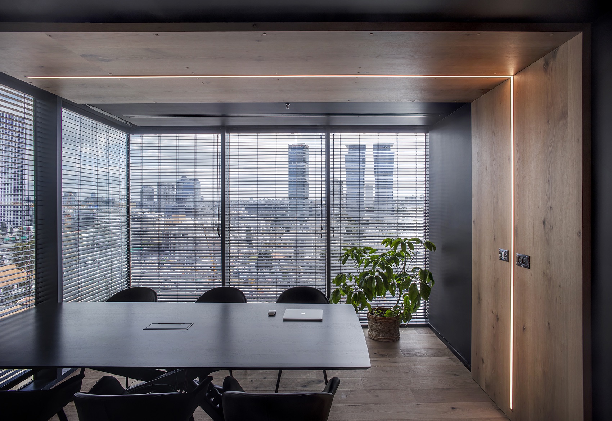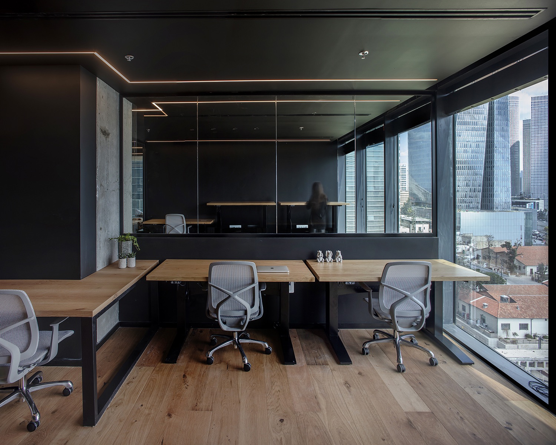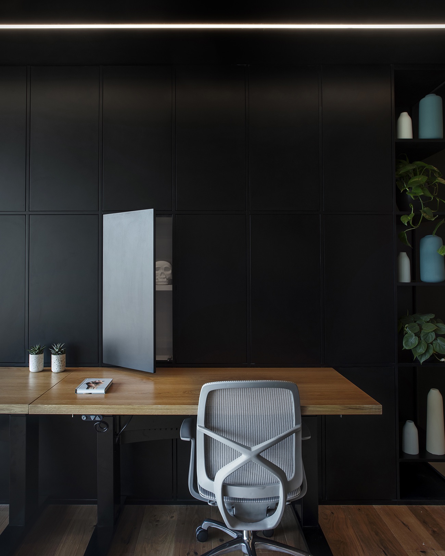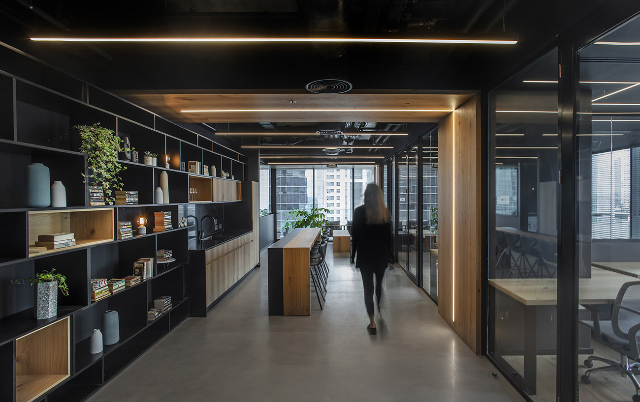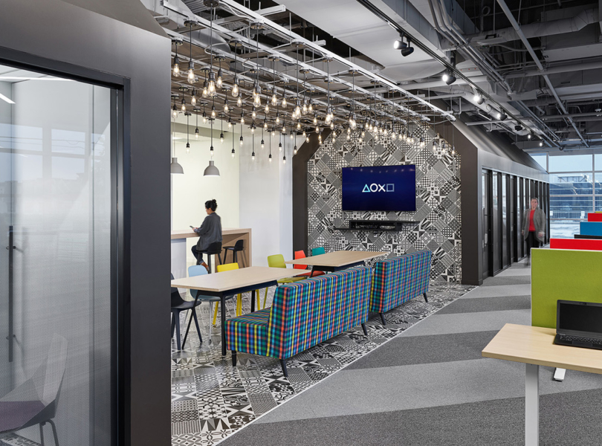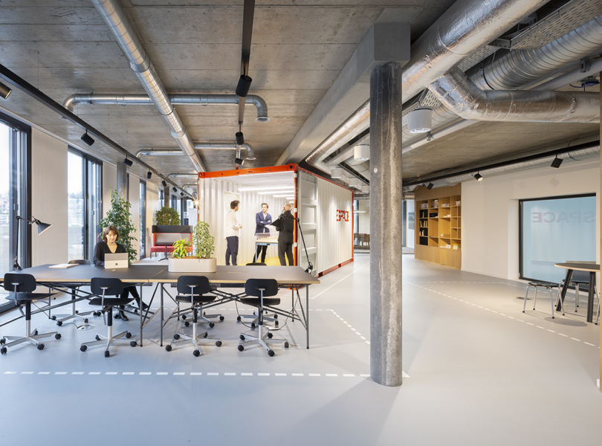Behind The Scenes of Zen Protocol’s Tel Aviv Offices
Zen Protocol, a fintech company that creates financial instruments, applications, and contractual obligations, recently hired architectural firm Turman Romano Architecture to design their new office in Tel Aviv, Israel.
“The client is an intimate Hi-Tech company and the design was tailor made according to its needs: 2 large open space offices, 2 private offices, a fun room, a conference room and a main common area for the employees to socialize in. The concept of the design was conceived with the object in mind to create a visual path to the surrounding metropolis view overlooking from the office windows. In order to achieve that goal, the studio created repetitive “r” shaped wooden gates along the main common area. Lighting profiles were situated in a similar repetitive position to enhance the sense of motion and the continuity effect, while considerable use of dark toned coatings provides a dramatic touch to the design. The central element in the project is a massive black library, stretching from the entrance to the main space, and combines within it the kitchen, as an integral part of the designed common area,” says Turman Romano Architecture
- Location: Tel Aviv, Israel
- Date completed: March 2019
- Size: 3,300 square feet
- Design: Turman Romano Architecture
