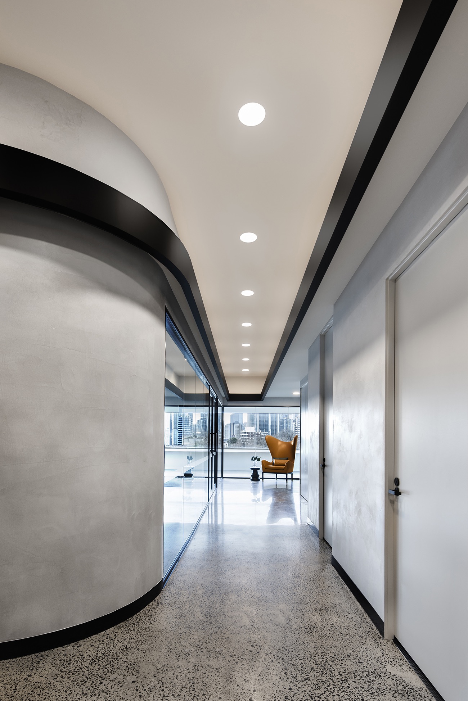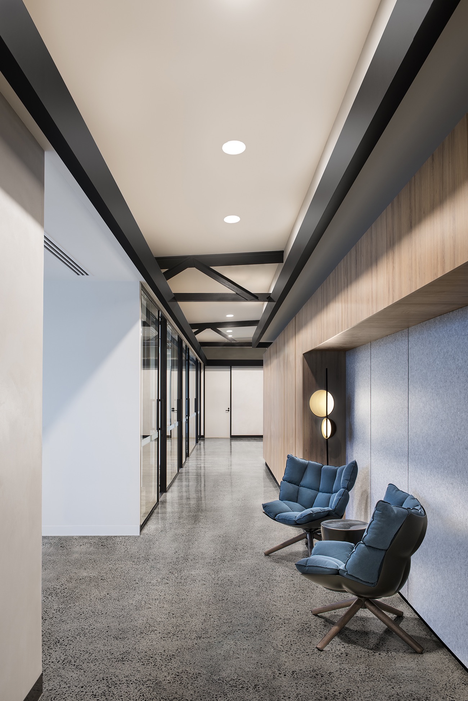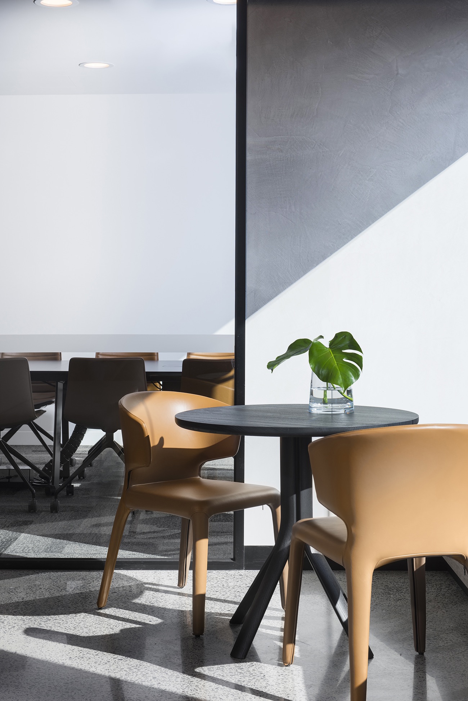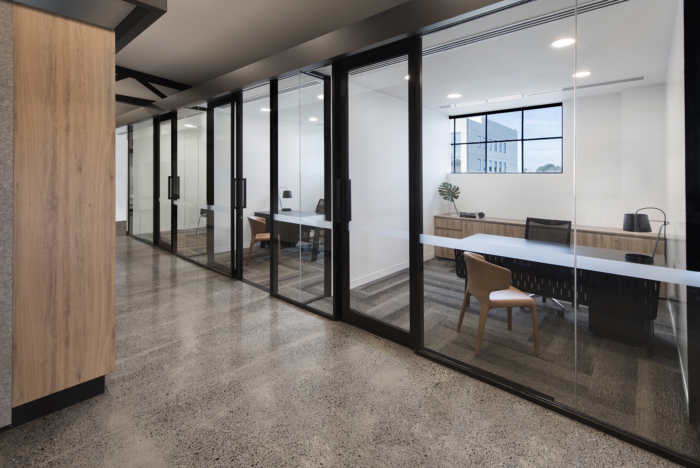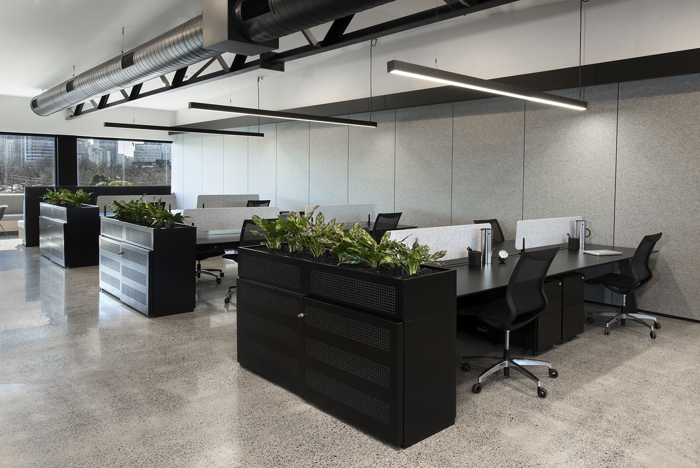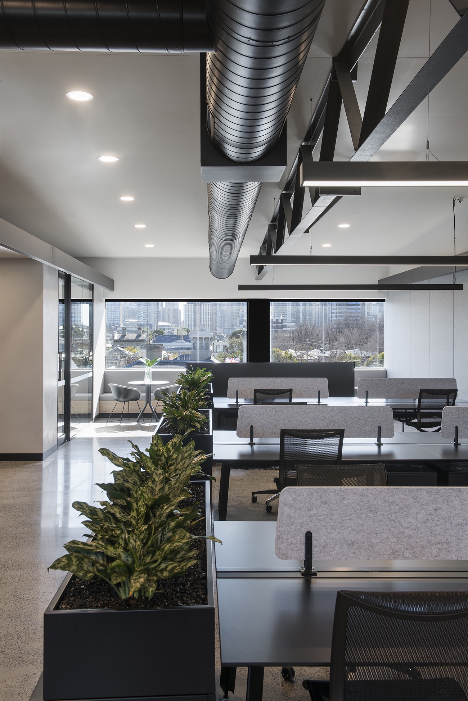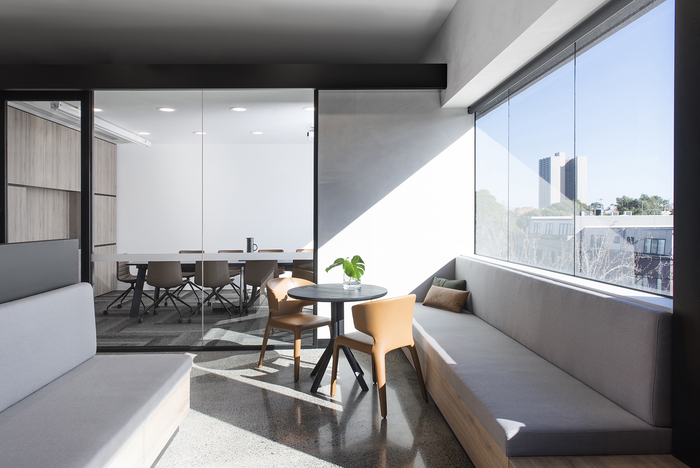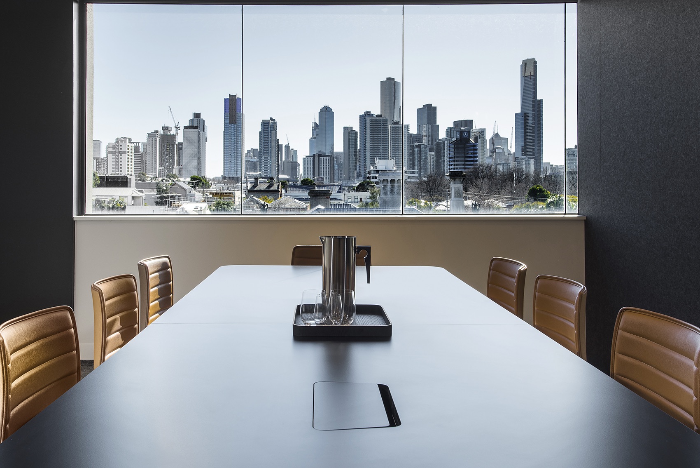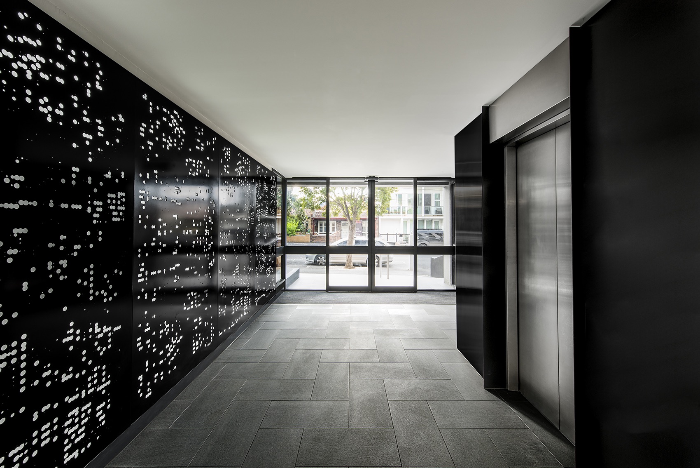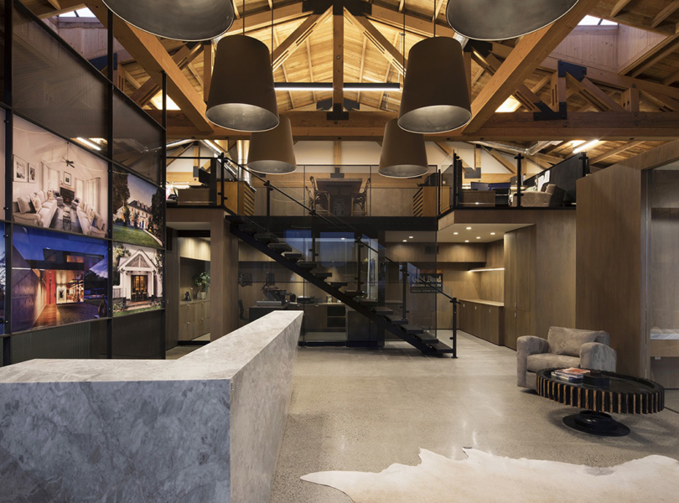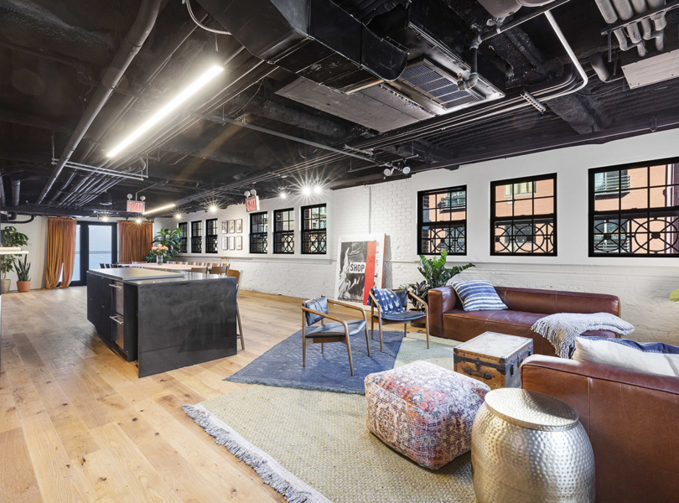Inside The New Offices of Corsair Capital in Melbourne
aIntegrated architecture and interior design firm Plus Architecture has recently completed a new office design for capital market firm Corsair Capital in Melbourne, Australia.
“The interior design juxtaposes familiar workplace concepts with the industrial through the timber paneled north-facing wall and natural materials contrasting with the polished concrete floors, exposed black structural steel trusses and the black exposed mechanical air-conditioned ducts. Clean lines and a feature wall of black perforated metal define the entryway while natural materials flow through this open planned design of a dozen workstations and five executive offices. Unrivalled city views wash the board room and meeting rooms in natural light. Taking further advantage of the views and natural light, Plus Architecture’s design integrated extensive break out spaces positioned to encourage interaction and informal conversations, including banquette seating and grouped seating layouts,” says Plus Architecture
- Location: Melbourne, Australia
- Date completed: 2019
- Design: Plus Architecture
- Photos: Peter Dillon
