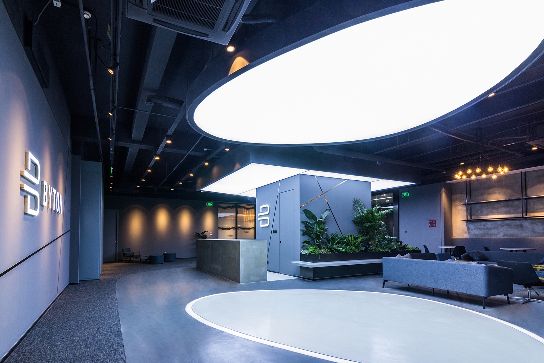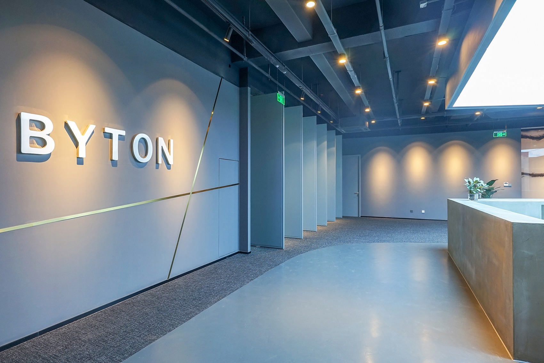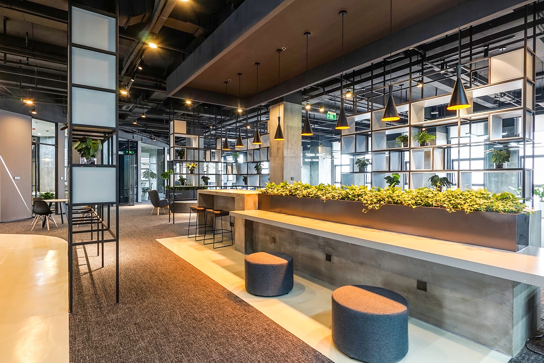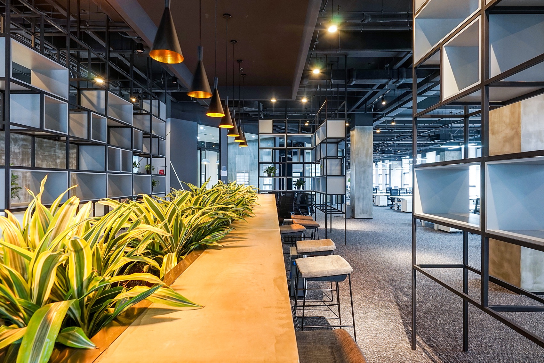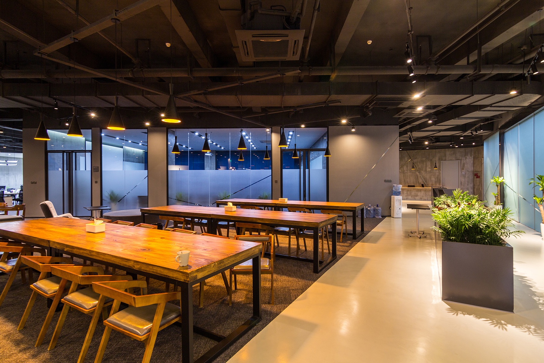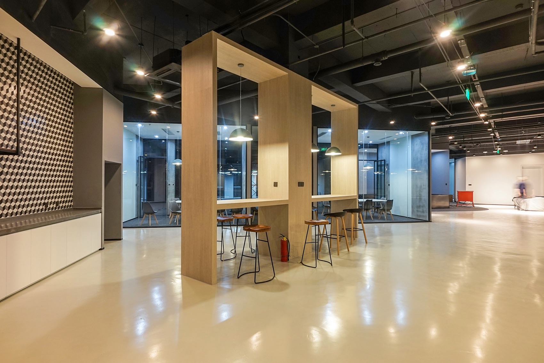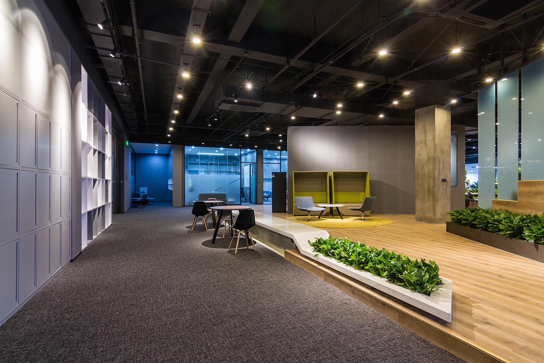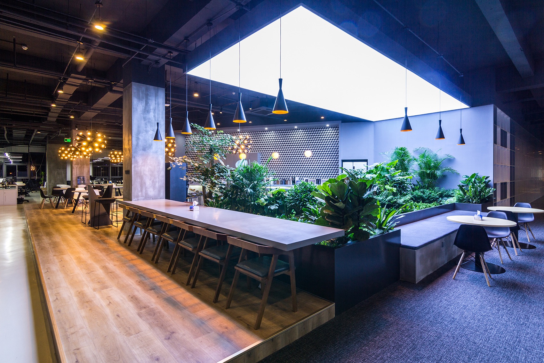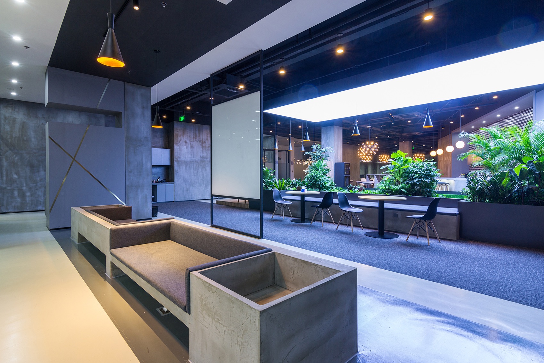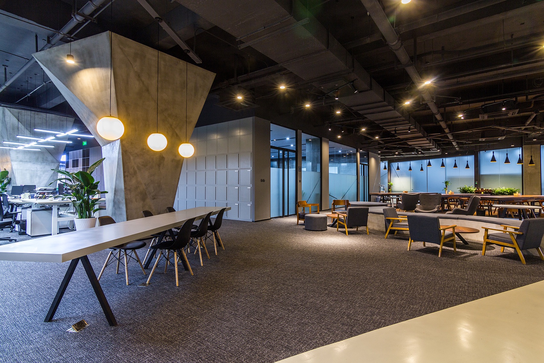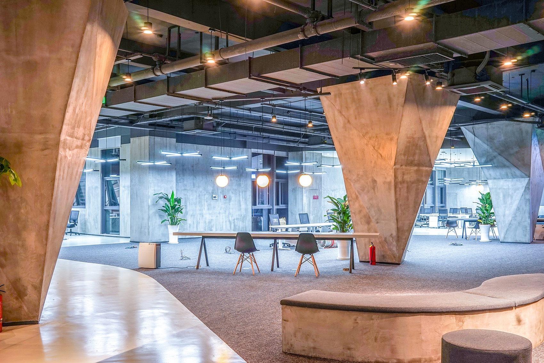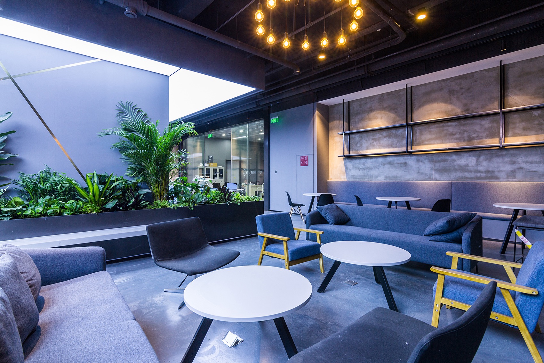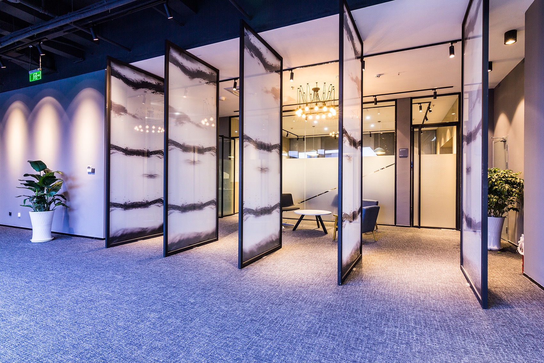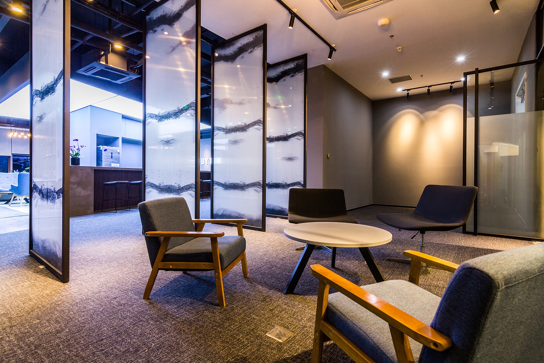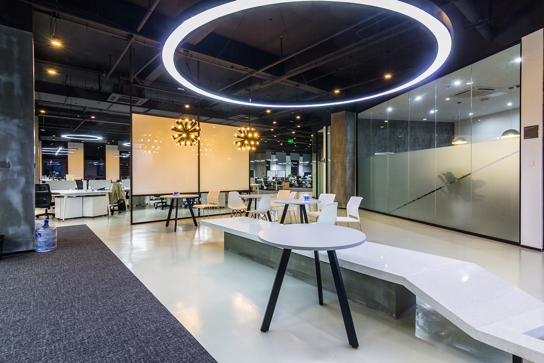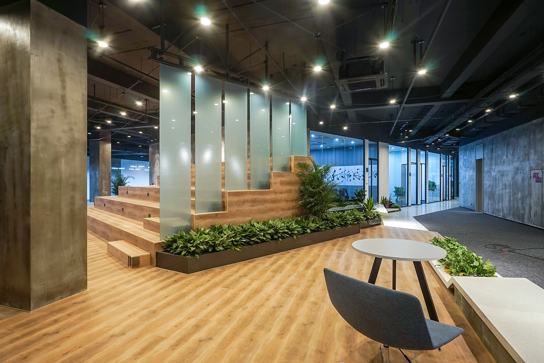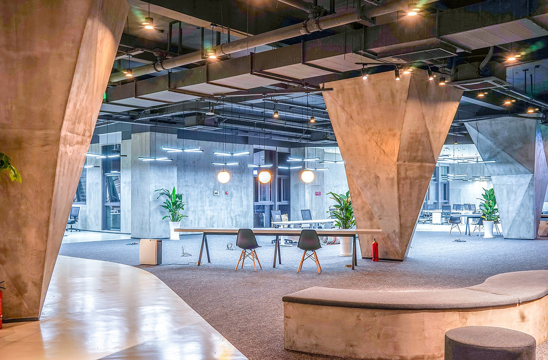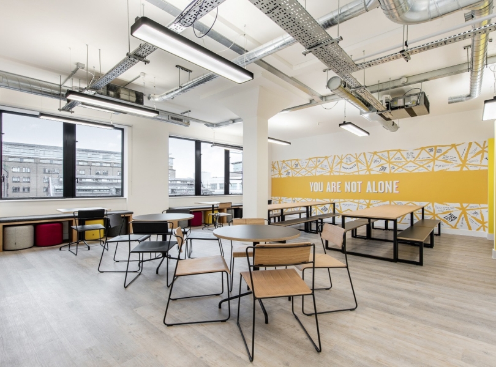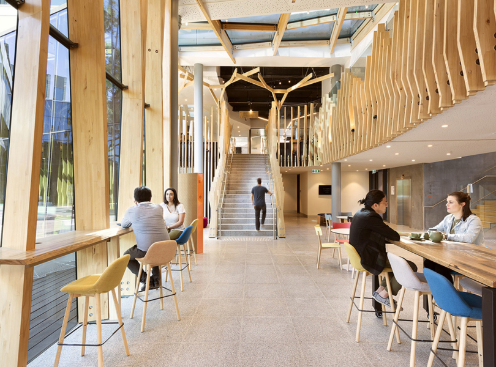A Tour of Byton’s Cool New Office in Nanjing
Chinese all-electric vehicle automotive brand Byton recently hired architecture and interior design firm inDeco to design their new office in Nanjing, China.
“We incorporated Byton’s concept of design, technology and future into the interior design, adopted an industrial design style based on a color palette of black, white and grey, thereby creating an office complex that integrates the functions of working, leisure, reception and display.
On 1F, display area and guest reception area are perfectly combined as a whole, with special lighting design on the top, which enhances the visual effects of automobile display. In the conference room, the floor, ceiling, walls and floor are all embellished with ink and wash” tire tracks”,presenting elements specific to the industry and well matching the color palette of the space. Besides, screens function as its doors, which can be opened and closed flexibly. Apart from being used as partitions, those screens also decorate the space greatly. The floor surface is characterized by abstract tire tracks as well as irregular division, which indicates nature of the company and improves the quality of space.
The second, third and fourth floors are used as working and leisure areas, which not only have to meet functional needs for the company’s daily operation, but also need to be staff – friendly and helpful to establish a sense of belonging and accomplishment among employees, so as to maximize productivity. inDeco injected warm hues into the space, which balances the cool tone of the overall space and manifests humanistic considerations. Refreshing green plants and golden light dilute the sense of “massiveness” of the industrial tone, and render a more comfortable working environment. There is a staircase- like meeting area, which is very flexible. Large rectangular desks and open flexible workstations are arranged in a mixed way, which are adaptive to independent and collaborative working modes. The floor surface is characterized by abstract tire tracks as well as irregular division,
which is consistent with the brand’s human – car interaction genes.”
- Location: Nanjing, China
- Size: 106,455 square feet
- Design: inDeco
- Photos: Zhao Donglin
