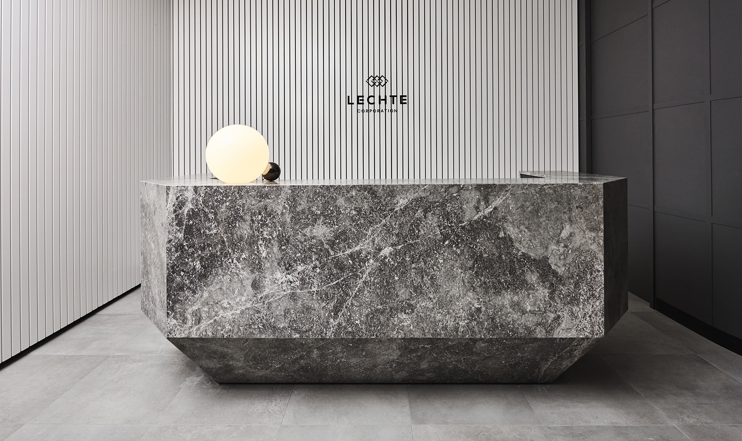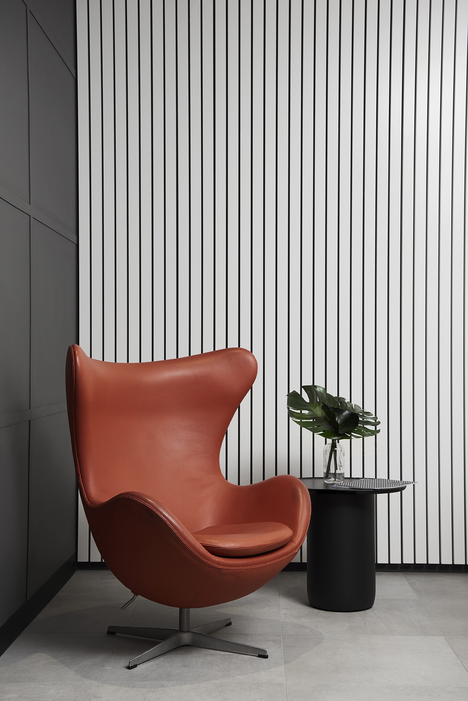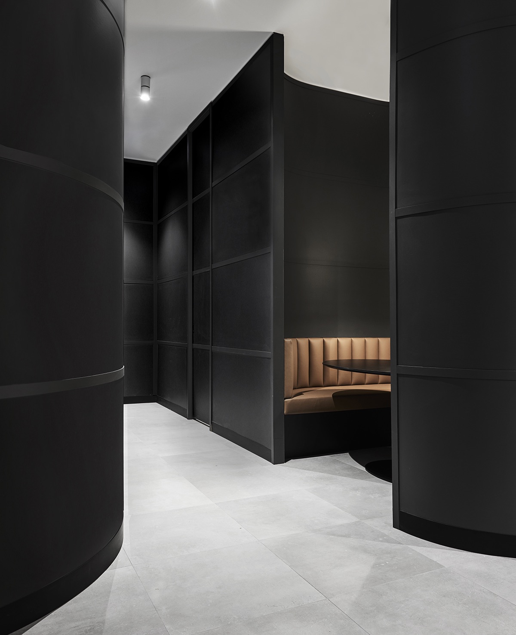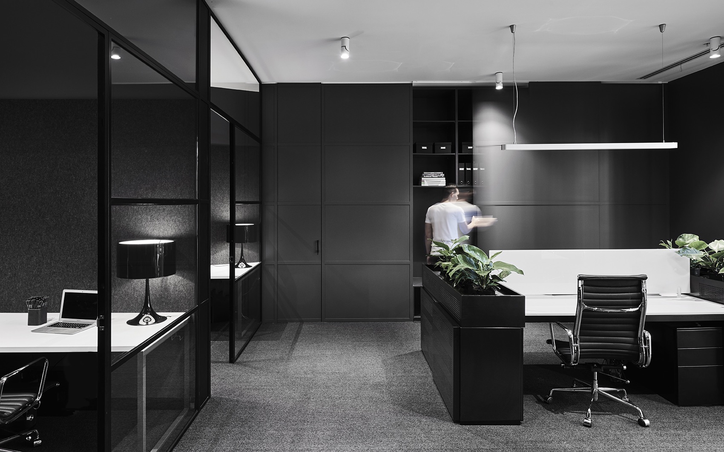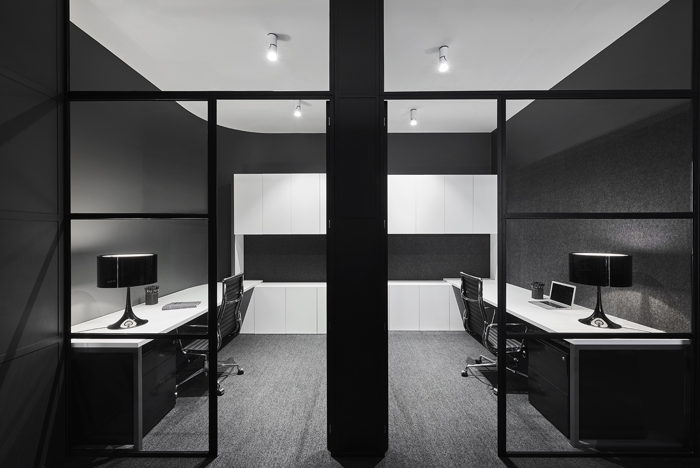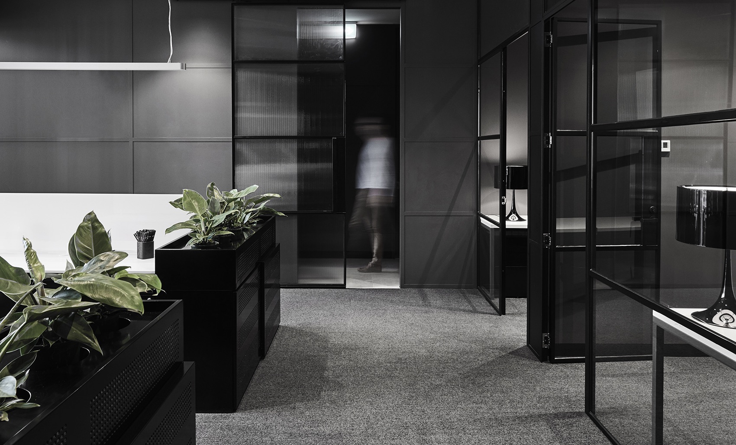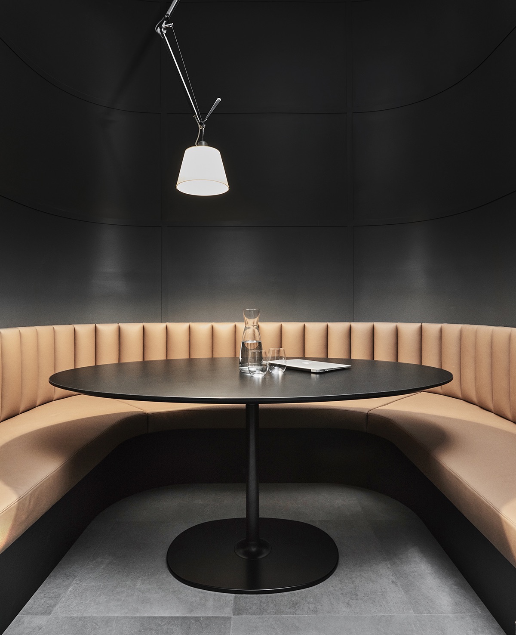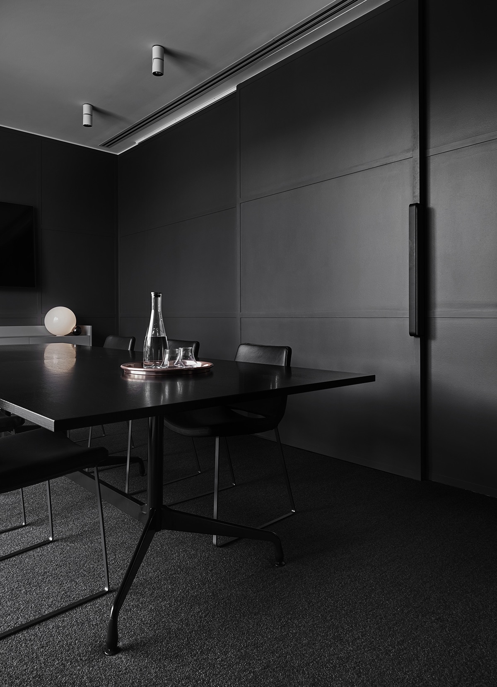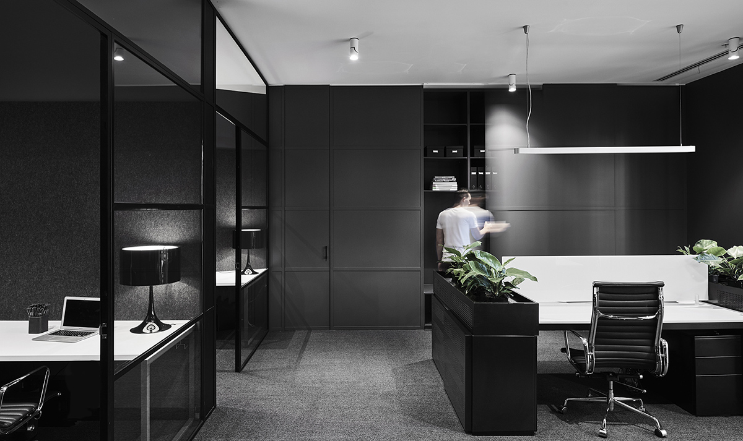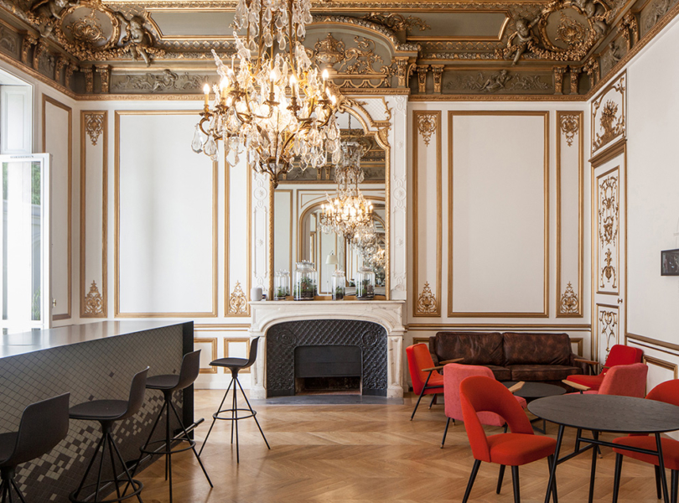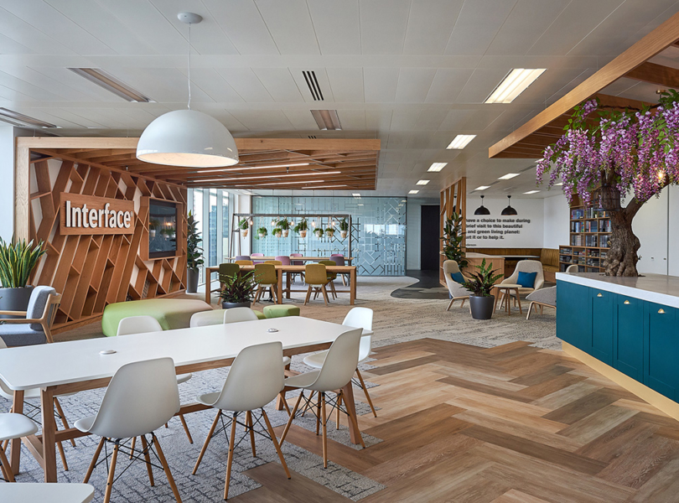A Tour of Lechte Corporation’s Minimalist Melbourne Office
A team of architects and designers from architecture firm Plus Architecture has designed a new office for real estate developer Lechte Corporation in Melbourne, Australia.
“Given the tight footprint, the fit out needed to strongly consider the end user and all aspects of how they would be using the space to best design the floor plan. As a result, the space flows organically – with the open plan office space, three offices, boardroom and kitchen naturally extending from the reception and banquette area.
The client desired an office which reflected their professional personality. They have a strong reputation of building high end residential developments. Similarly, their offices needed to reflect the emphasis placed on high quality, aspirational living through refined details and modern design.
Every detail was carefully considered, from the colour palette to the lighting features and everything in between, including the sculptural details and styling objects. Entering the space, the feature reception desk presides over the entrance. Appearing as though carved from a large block of stone, the statement piece introduces a sculptural element and sets the tone for the wider office.
A car park surrounds the space on two sides and a residential lobby on the third side, reducing the office footprint to a limited 135sqm inhibited by the rigid surrounding structures. An exercise in floorplan optimization, Plus Architecture’s clever design maximized the space and carved the 135 sqm footprint into nine separate, yet integrated, zones. Plus drew upon extensive experience working within limited areas in both a commercial and residential setting to ensure the delivery of a quality outcome for the client irrespective of the tight footprint. Plus demonstrated intuitive spatial awareness and restraint, proving that limited space does not mean that aesthetic and functionality must be compromised.
In-keeping with the design, Plus developed a series of hidden storage solutions which see underutilized space redesigned to conceal office equipment and clutter. This minimalist approach alters the perception of the office as a whole, making it look and feel more spacious by association.”
- Location: Melbourne, Australia
- Date completed: 2017
- Size: 1,453 square feet
- Design: Plus Architecture
- Photos: James Geer
