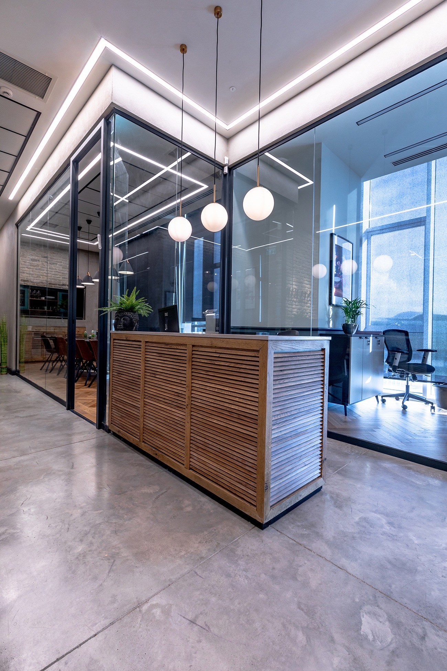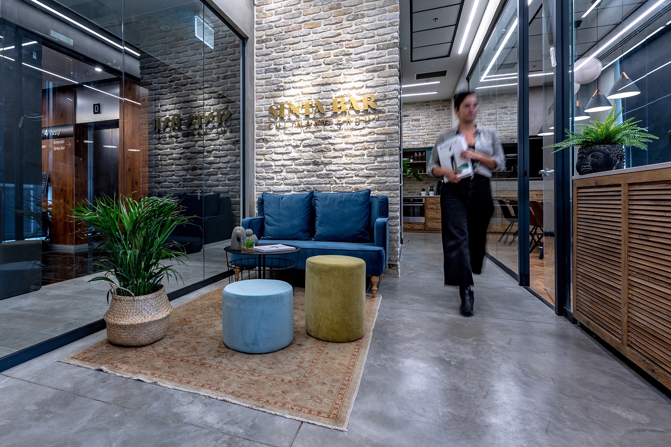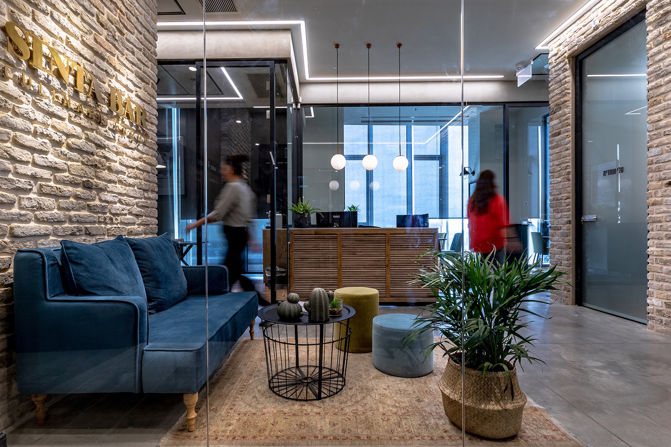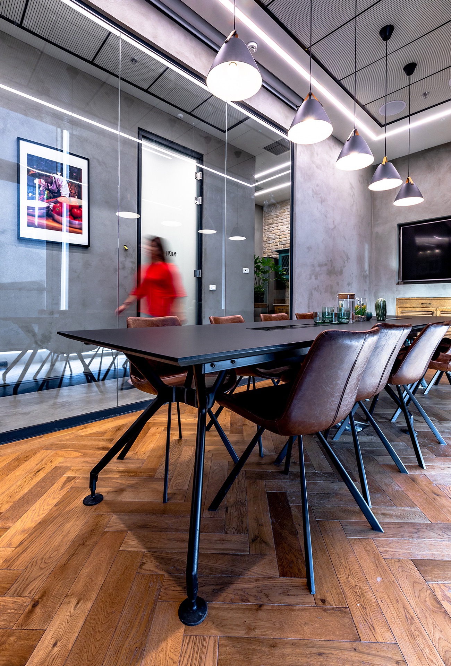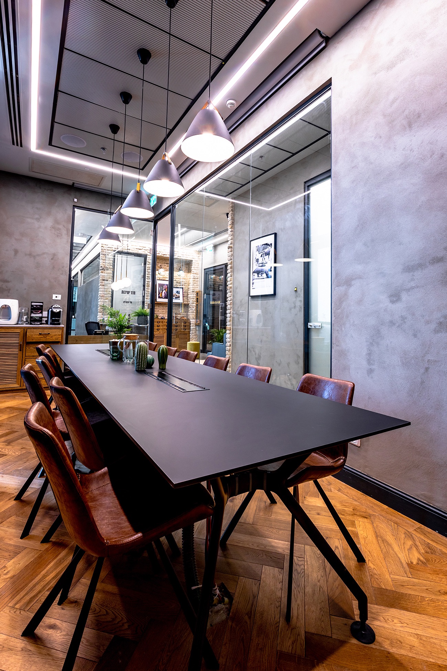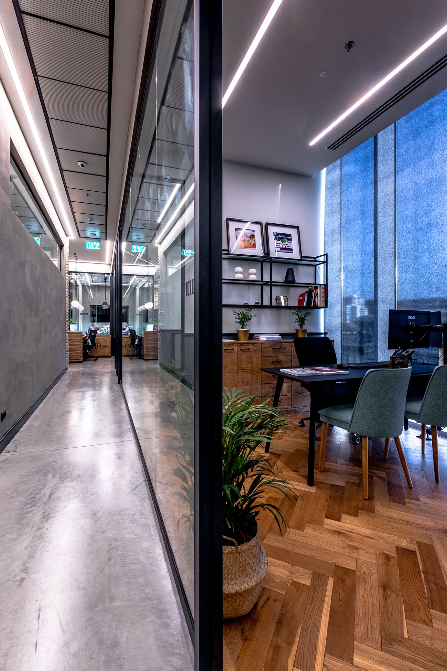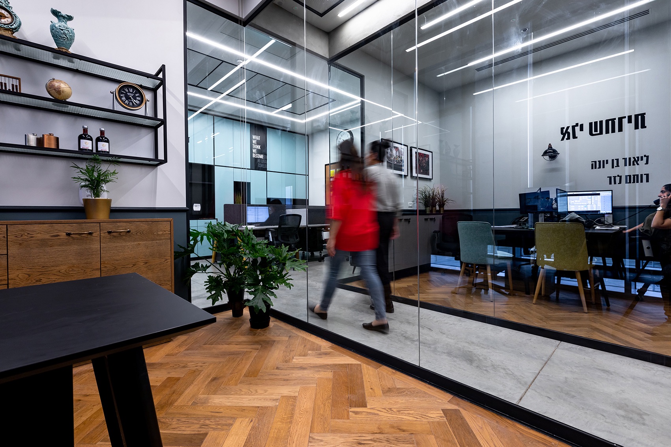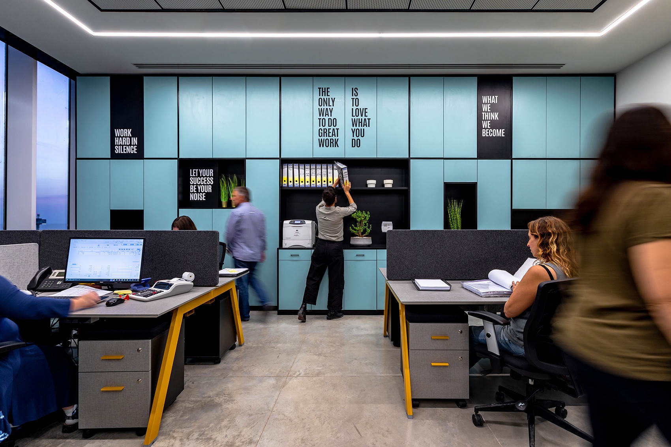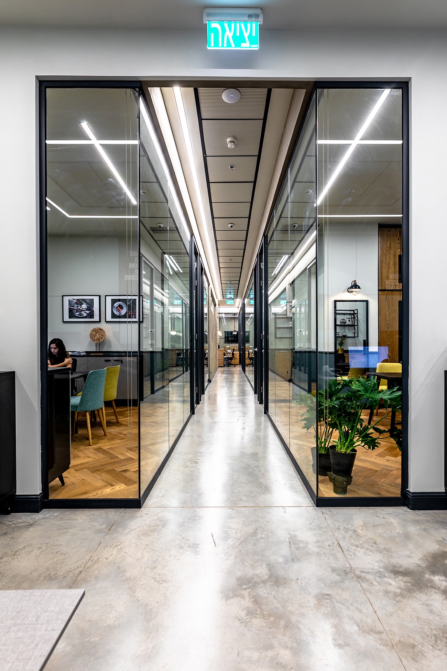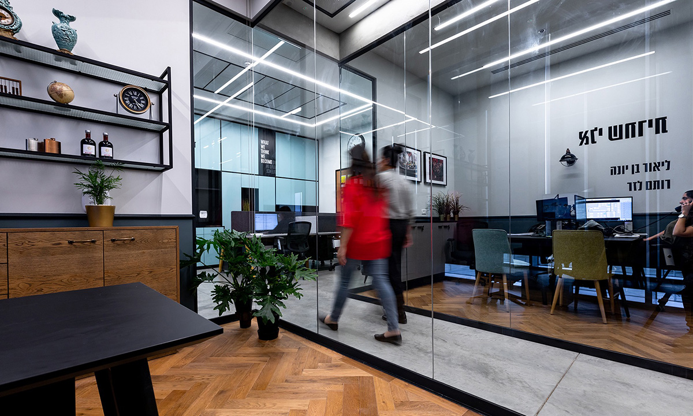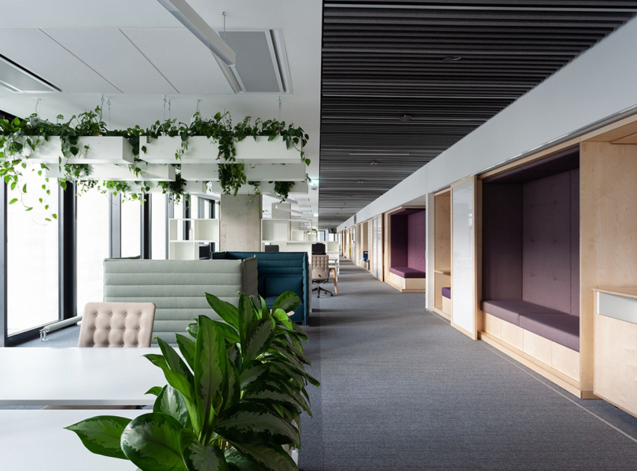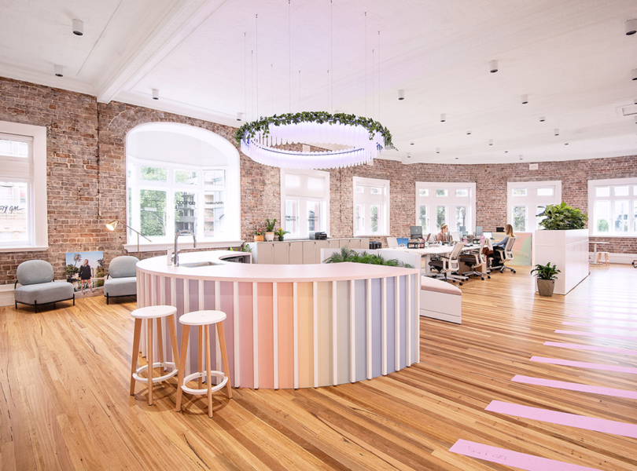Inside Sinta-Bar Group’s New Haifa Headquarters
Sinta-Bar Group, an Israeli culinary group that operates a network of restaurants, recently hired interior design studio InsideOut to design their new headquarters in Haifa, Israel.
“Our aim was to create a warm and inviting atmosphere, combined with a minimalistic and modern design that won’t overshadow the amazing view. Instead of using walls, we designed glass and black metal partitions so that even the inner offices can enjoy the view and the natural light. The hall and reception area walls are covered with recycled bricks and concrete and decorated with pictures of the company’s employees and logo.
Using a concrete floor in the common areas and hardwood floor in the rooms, we formed a separation between the public and the private spaces. We personally designed all the furniture pieces and had them custom made for this project using oak wood and black metal.
A turquoise–blue color palette was chosen to compliment the wood with splashes of yellow and gold for emphasis. The outcome of the space gives the employees a friendly and productive working atmosphere which emphasizes the family-like ambiance of the group. We believe that this project suits your magazine and would love to cooperate with you and publish this project,” says InsideOut.
- Location: Haifa, Israel
- Date completed: 2018
- Size: 2,152 square feet
- Design: InsideOut Studio
