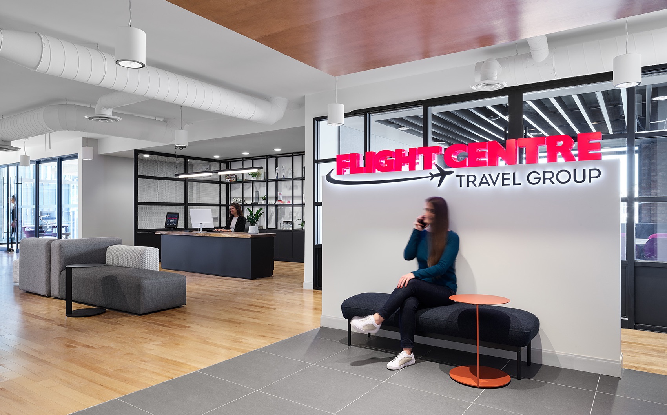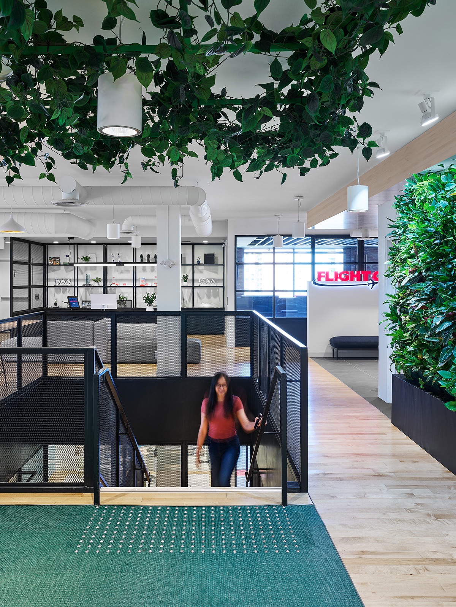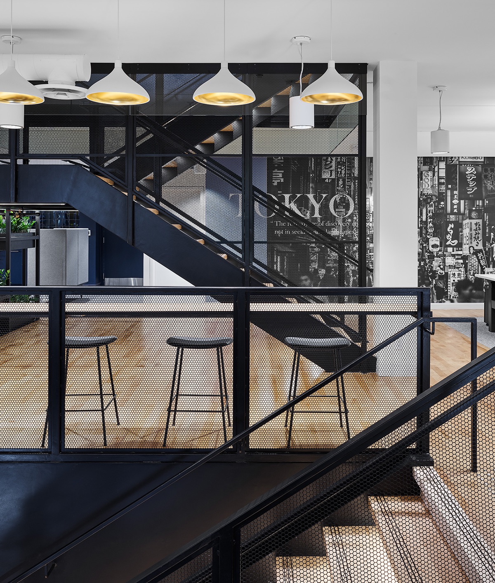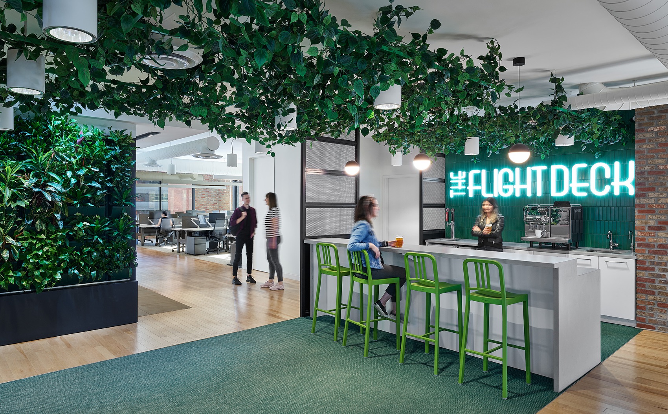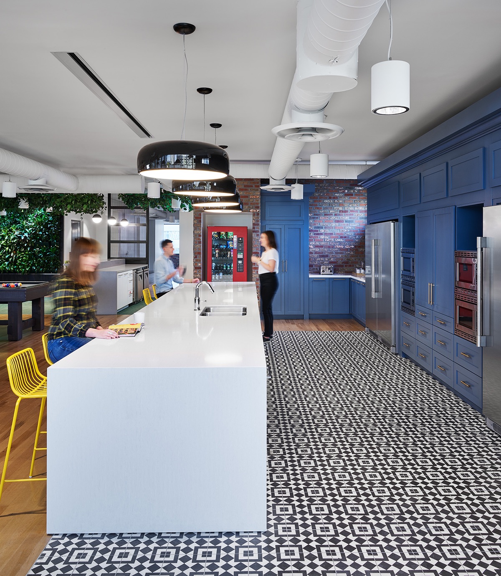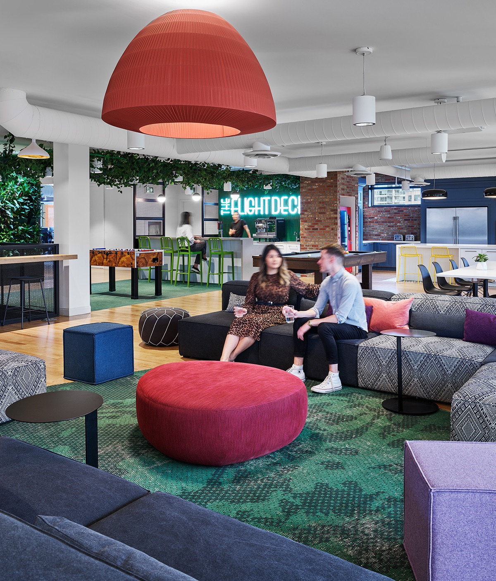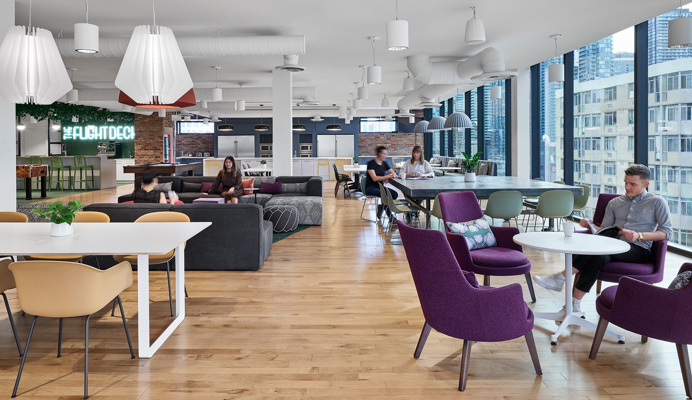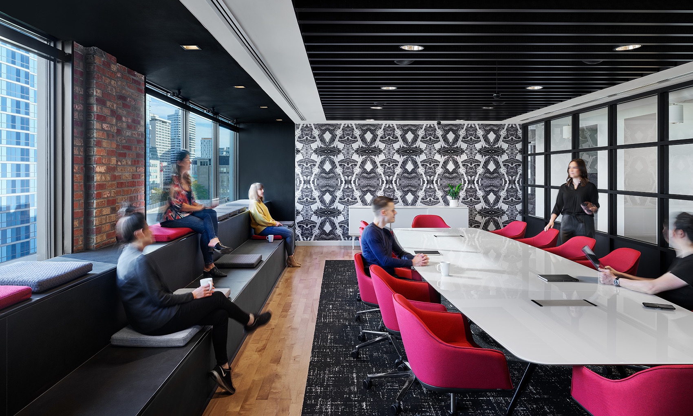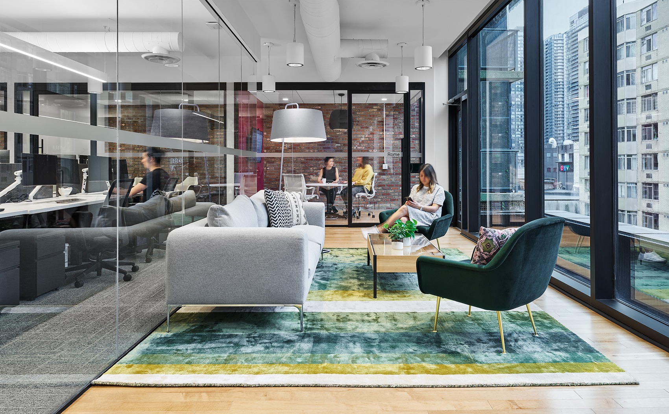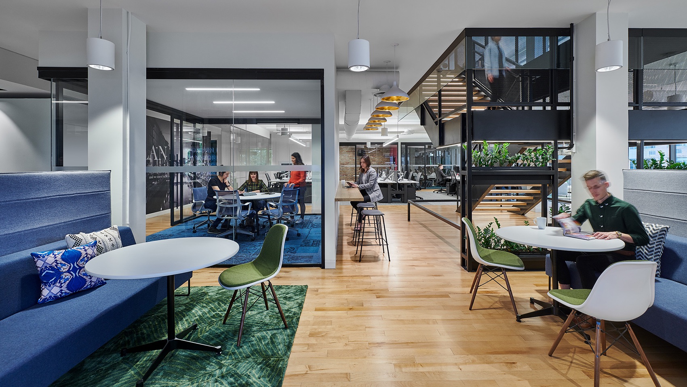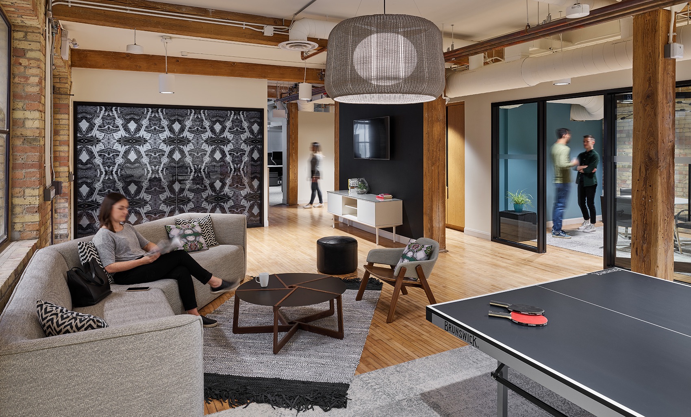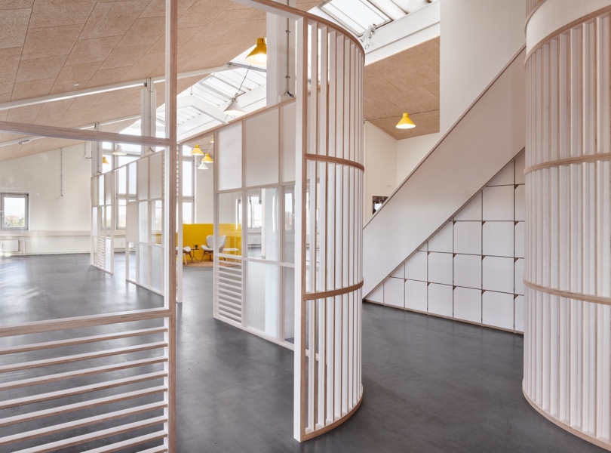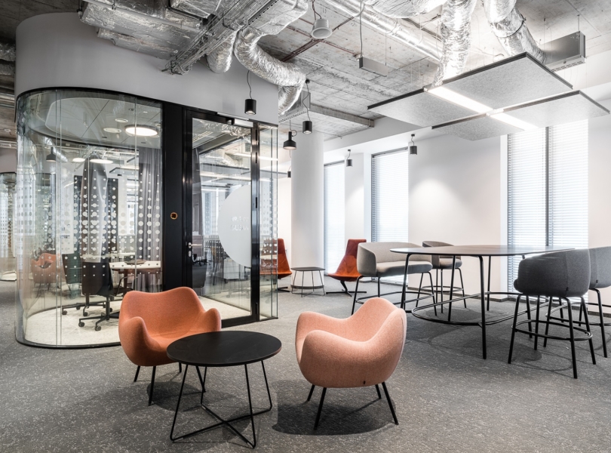A Tour of Flight Centre’s Sleek New Toronto Office
Full-service travel agency Flight Centre recently hired interior design firm figure3 to design their new office in Toronto, Canada.
“Flight Centre’s new Toronto workplace brings their staff of 300 from various offices throughout the city under one roof for the first time. Occupying 4.5 floors of a 7-storey brick-and-beam heritage building (including a new 3-storey addition), the space offers a variety of work and social settings, with a stairway connecting throughout.
In response to Flight Centre’s evolving business, figure3 was hired to uncover the true needs for their offices as they expanded nationally. Through figure3’s propriety research process, observations uncovered specific elements essential to the core needs of the business. A neighborhood planning strategy focuses on workstyles instead of departments and allows for more flexibility and collaboration. The result is an open, modern office that tells a story of world travel, while fostering lasting employee bonds.
With their desire for a connection to their philosophy of “opening up the world for those who want to see”, figure3 approached the challenge through custom wall graphics. What appear to be intricate textural patterns, up close the graphics are fractals of aerial views of global cities and their landmarks. It makes walking throughout the office feel like travelling around the world,” says figure3.
- Location: Toronto, Canada
- Date completed: 2019
- Design: figure3
