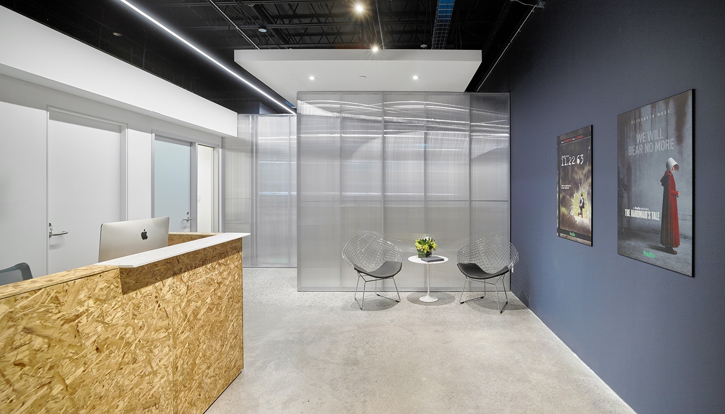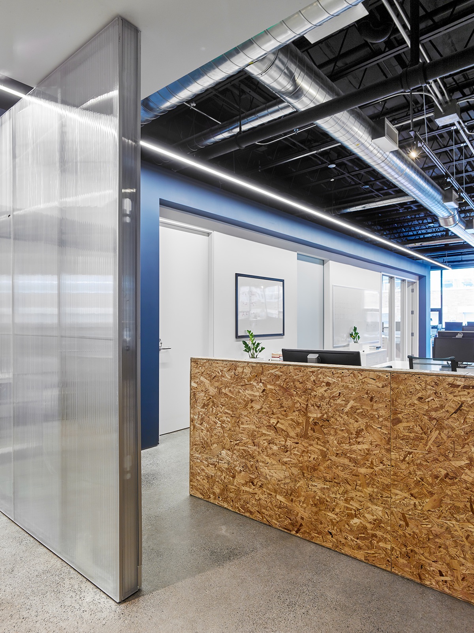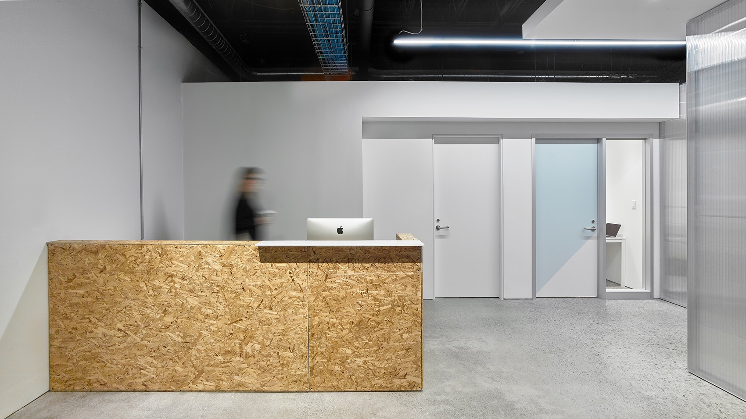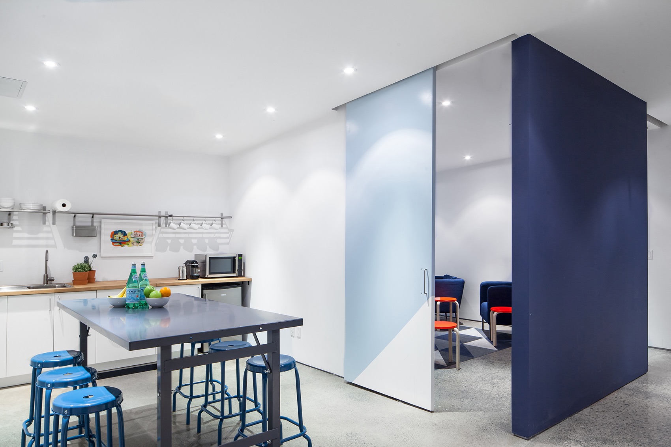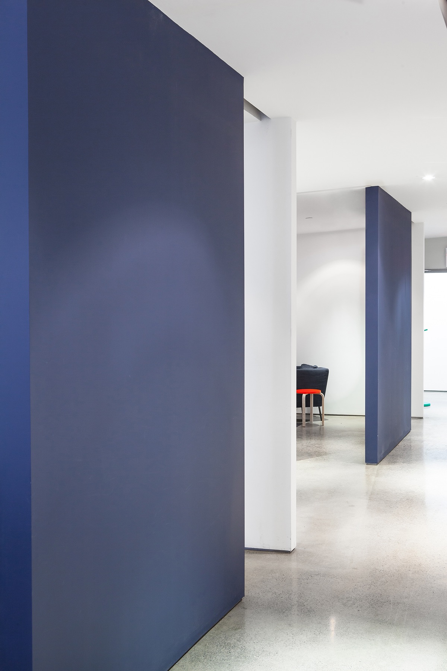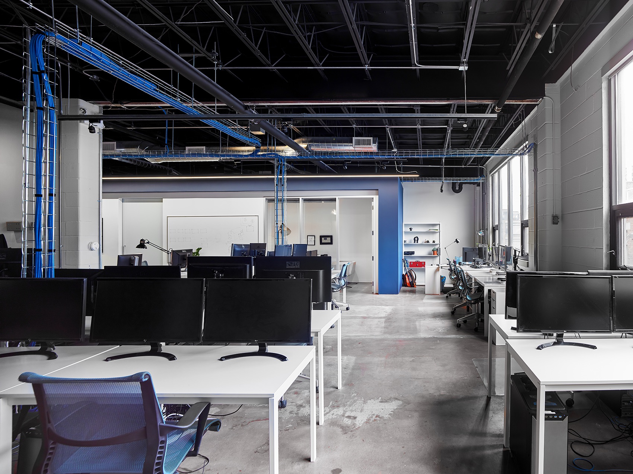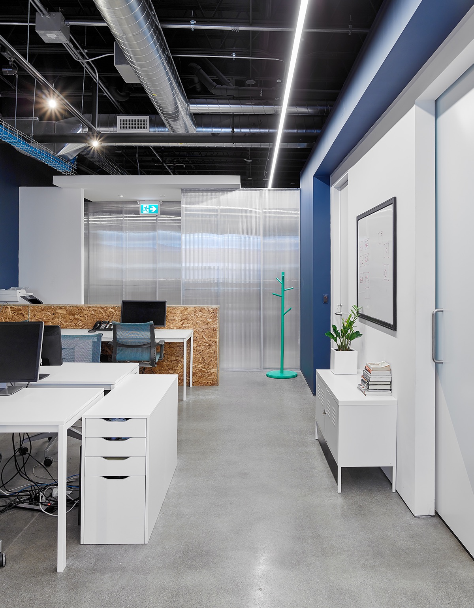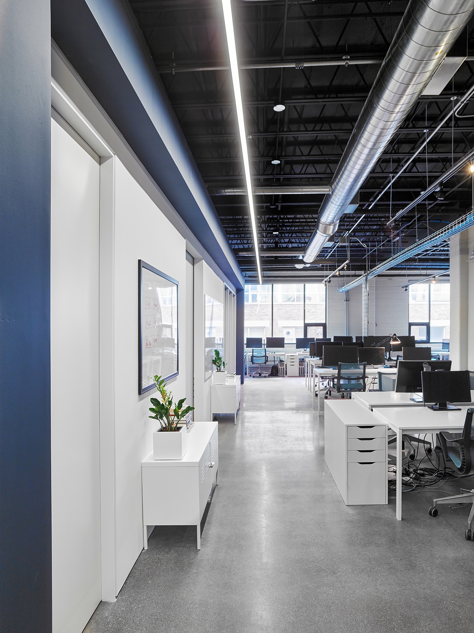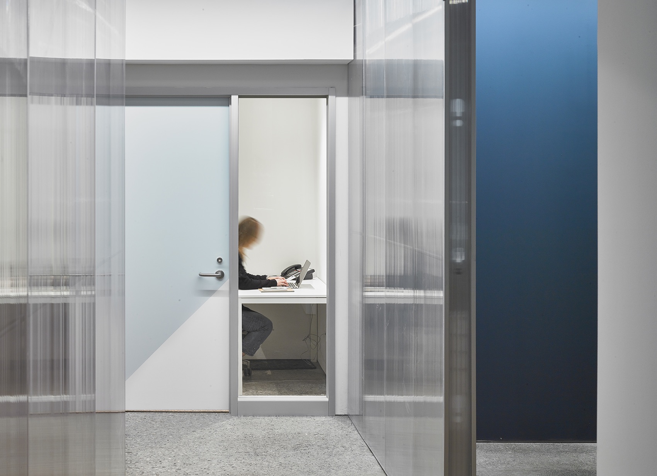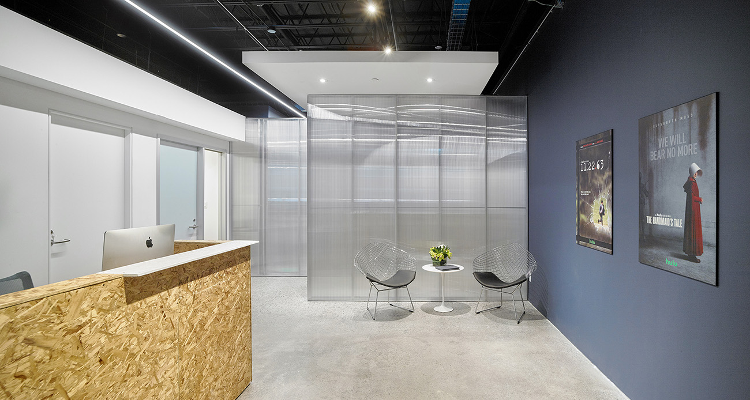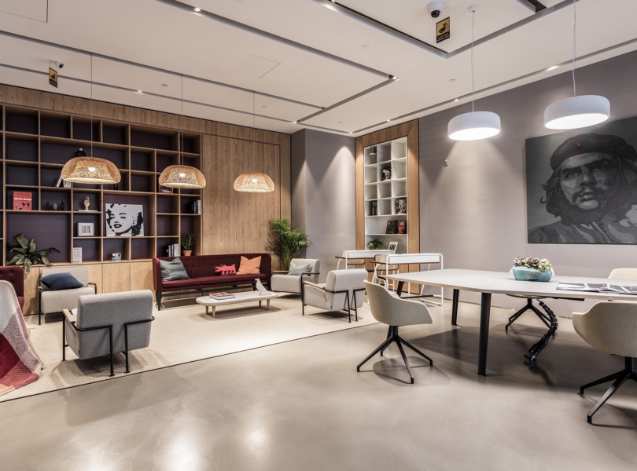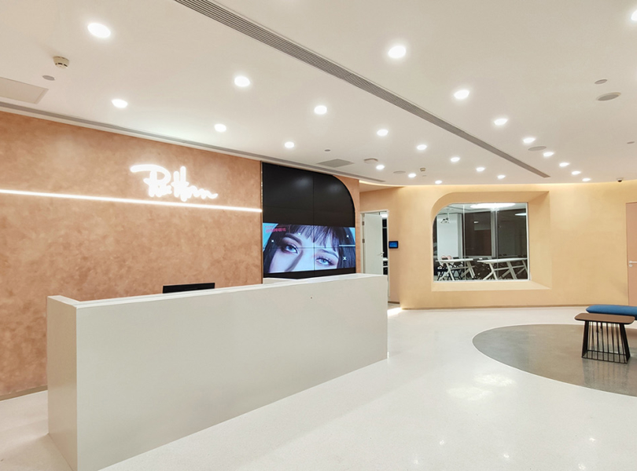Inside Mavericks VFX’s Minimalist Toronto Office
Film production company Mavericks VFX hired architecture studio Barbora Vokac Taylor Architects to design their new office in Toronto, Canada.
“Mavericks VFX has a strong mission: to create a work environment and culture that is joyful, respectful to the artist, and one that fosters a sense of cooperation and excellence. This culture requires an environment that enables production, as well as relaxed and collaborative interaction.
The office space needed to inspire an open and collaborative environment as well as enable focused production all within an enjoyable, uplifting atmosphere. Conversely, the desirable conditions of the workspace were low lighting, quiet spaces and very controlled access and tight security to some areas. Rather than structuring the design around housing the specific functions, the design addressed the desired behaviours: development, collaboration, discussion, focus, presentation etc.
The client shared our appreciation for the existing industrial space – untreated concrete floors, exposed steel joists and structure. This allowed the budget conscious fit-out to focus the detail where it could provide the greatest impact for the various users and activities – shaping the design strategy to identify key areas to develop and leave the remaining areas raw.
The strategy was deliberately authentic to the level of construction and tightly focused on the direct experience of each user. A restrained palette of modest, unpretentious, everyday materials was maintained however, careful attention to the importance of the details was used to elevate the refinement of the space.
The deliberately uncomplicated floor plan structured the program with a central dividing spine. To one side: a sinewy entrance, to manage physical and visual access as well as providing alternate routes for visitors and artists/collaborators. To the other, through a controlled opening: more public areas – a screening room, break area and meeting space which visitors could access with the artists’ privacy maintained. These more public spaces were defined with both fixed panels and oversized sliding doors that could secure the space or open them us, as required. Areas with restricted access, are contained in two framed ‘boxes’ which can be closed off for more focused conversation. The framed boxes face onto two open ‘bullpens’: an open producers area and an open artists area. Between each of the areas, wide circulation spaces were doubled up for collaborative ‘pauses’, allowing for impromptu meet-ups and conversations between artists and production staff alike.
The result is a simple yet sophisticated collaborative space focused on the direct experience, deeply considerate of those who visit and use the space.”
- Location: Toronto, Canada
- Date completed: 2018
- Size: 3,200 square feet
- Design: Barbora Vokac Taylor Architects
- Photos: Scott Norsworthy
