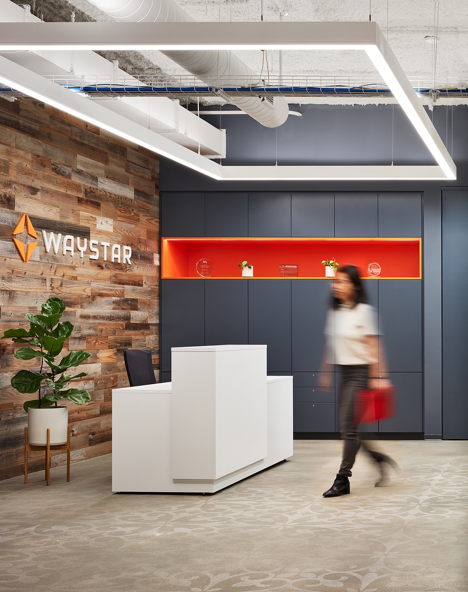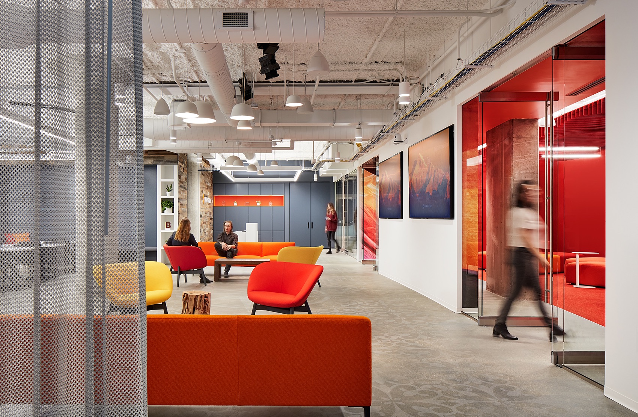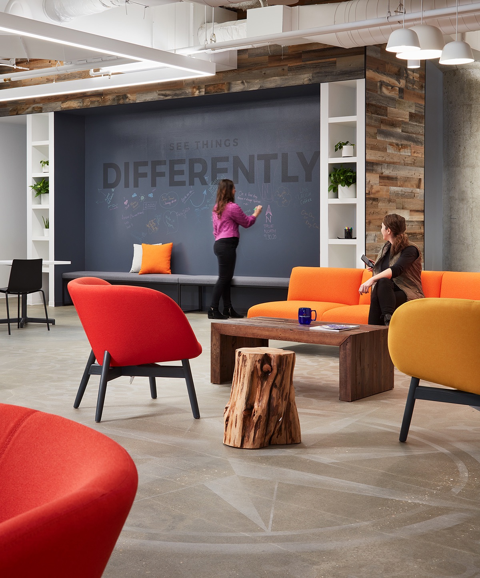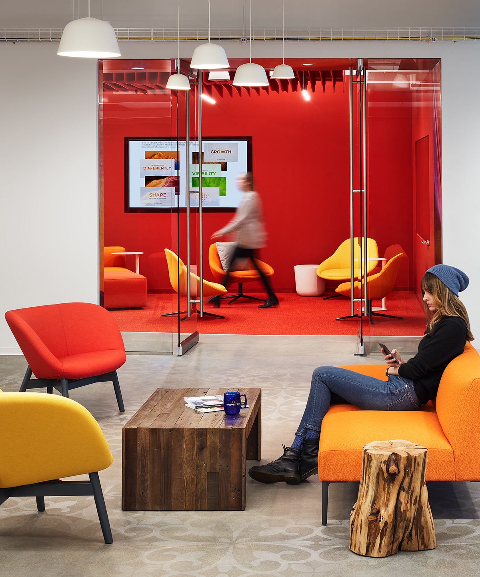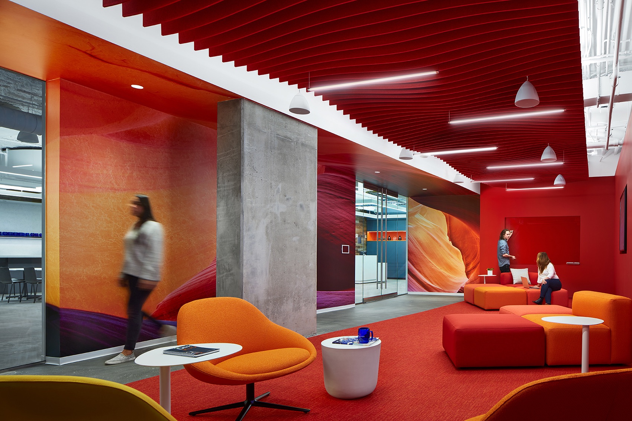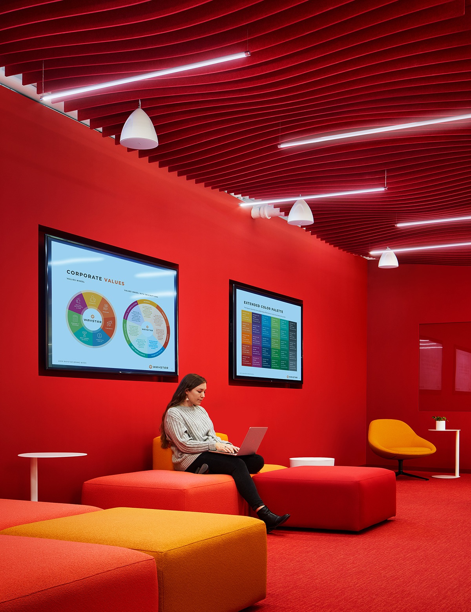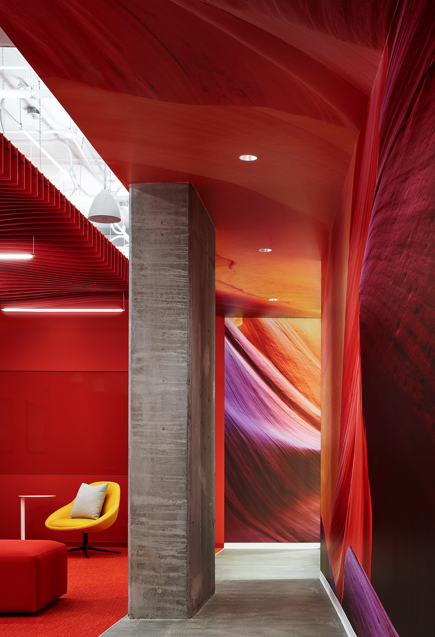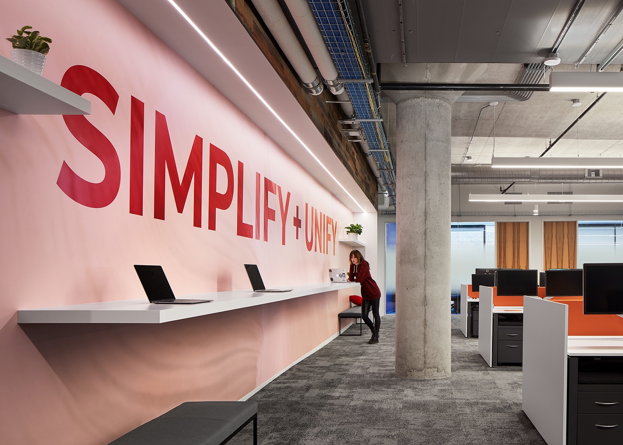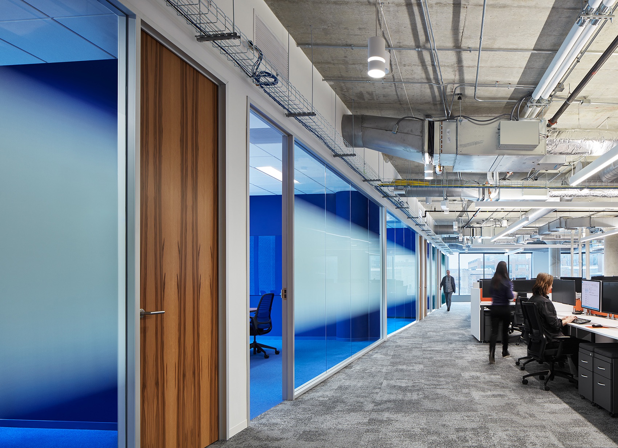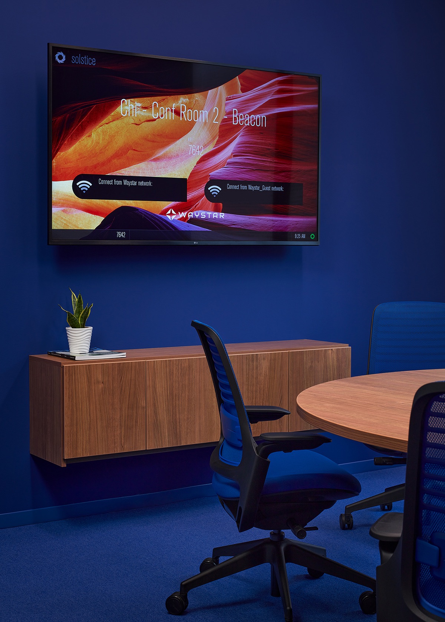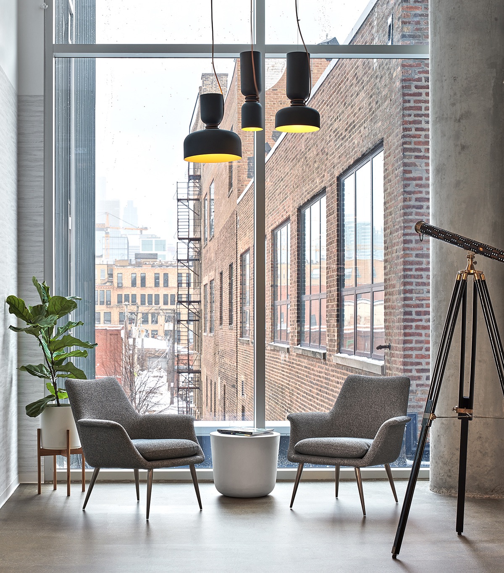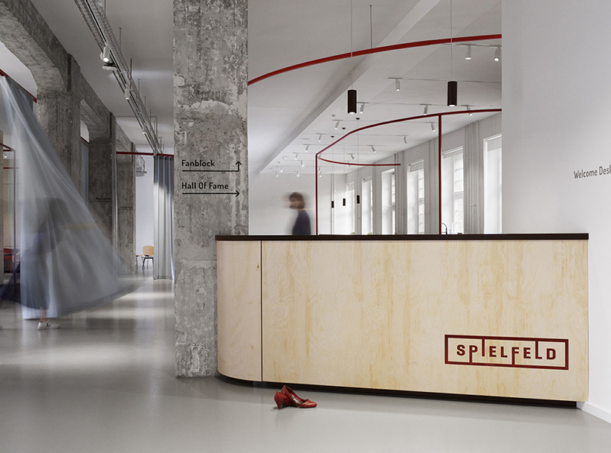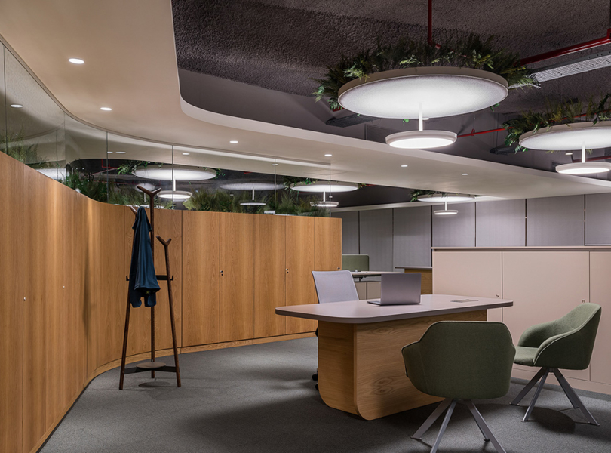A Look Inside Waystar’s New Chicago Office
Healthcare technology company Waystar recently hired architecture & interior design firm Eastlake Studio to design their new office in Chicago, Illinois.
“Named for a celestial navigation point, Waystar’s branding language of guidance and discovery was central to our design direction. Vivid colors, tied to the company’s core values, begin at the entrance with warm hues, and transition to a row of cool, analogous conference rooms. Envisioned by the CEO, an intensely red room glows like a beacon from the adjacent reception area and town hall.
The impactful space was designed to enliven client presentations, and to give staff an vibrant boost of energy during their day. Photo murals of Antelope Canyon and wood accents balance the urban, tech-focused workplace, and floor graphics provide a path of travel in line with Waystar’s name and mission,” says Eastlake Studio.
- Location: Fulton Market – Chicago, Illinois
- Date completed: 2019
- Size: 15,000 square feet
- Design: Eastlake Studio
- Photos: Kendall McCaugherty/Hall + Merrick
