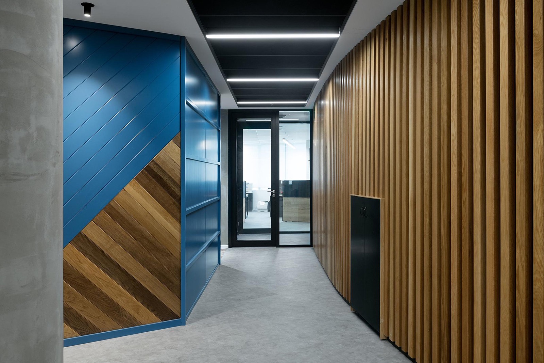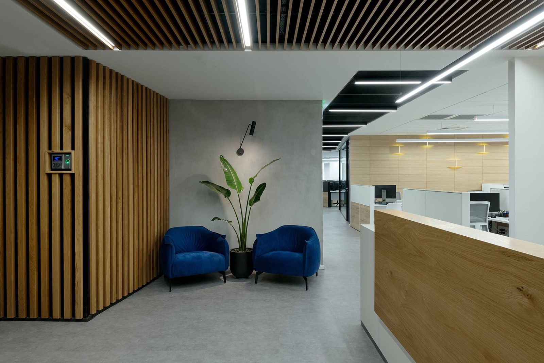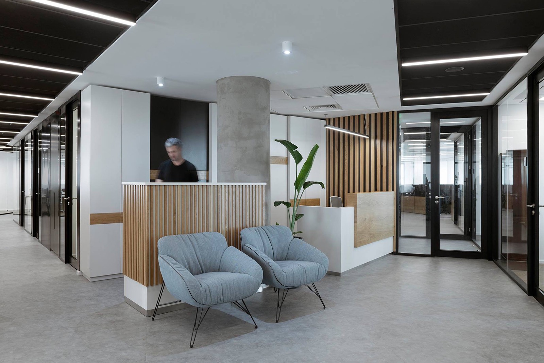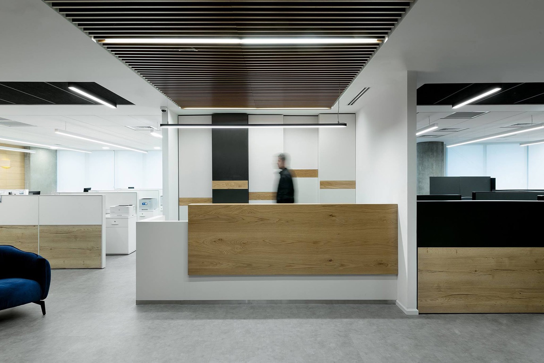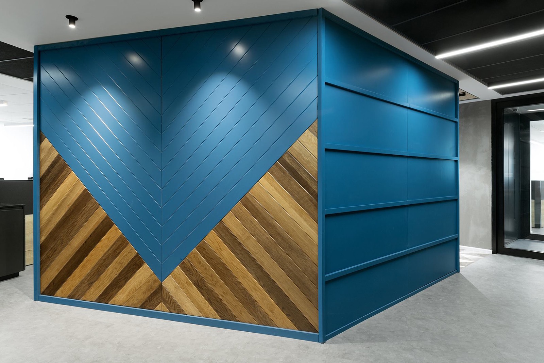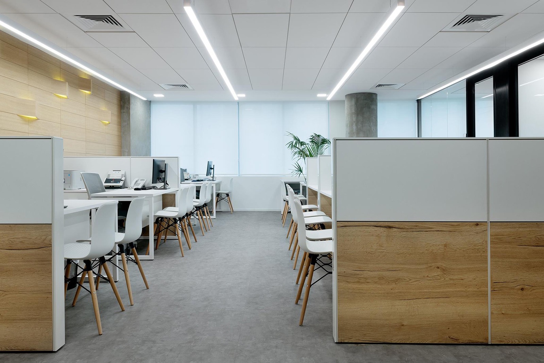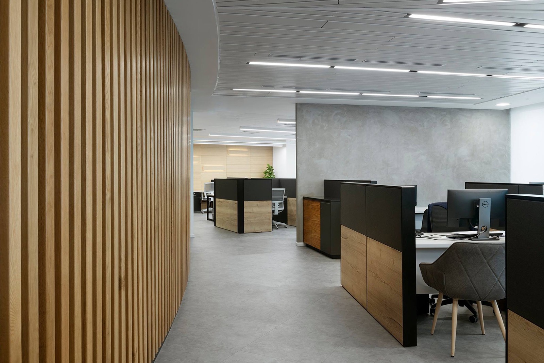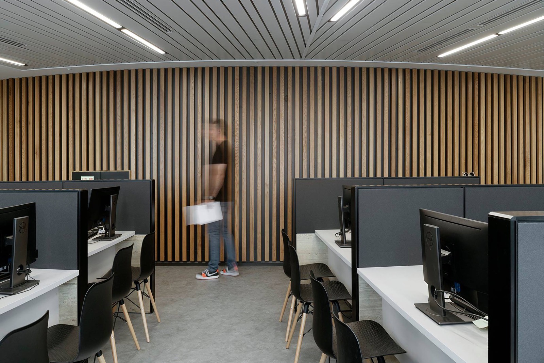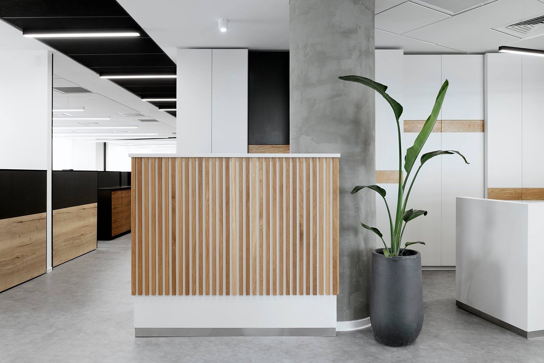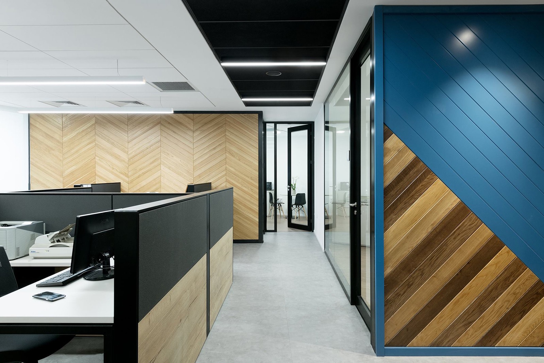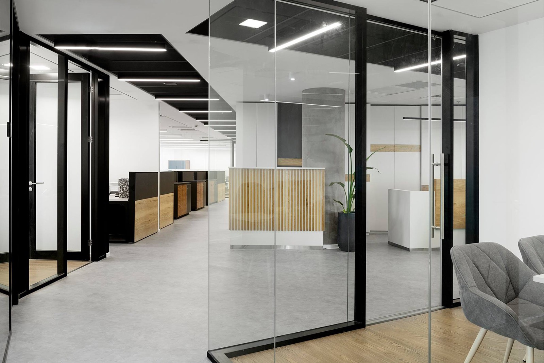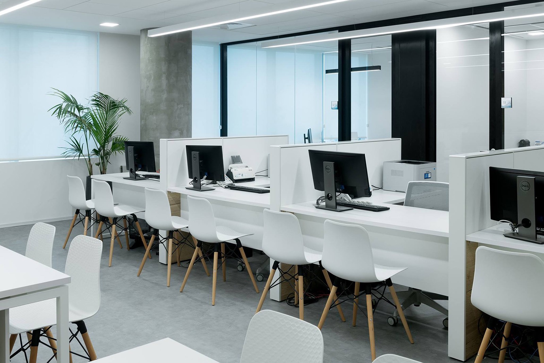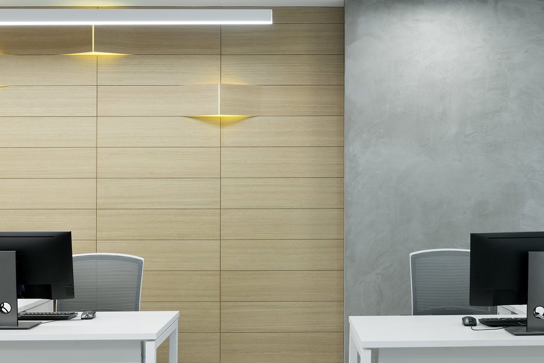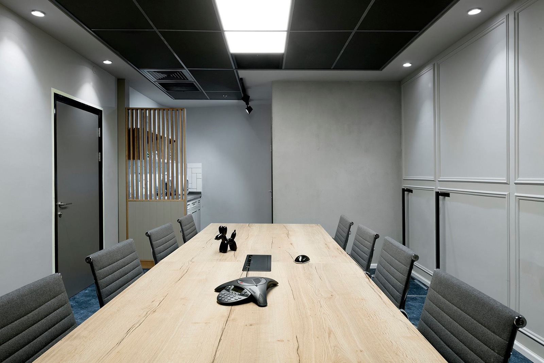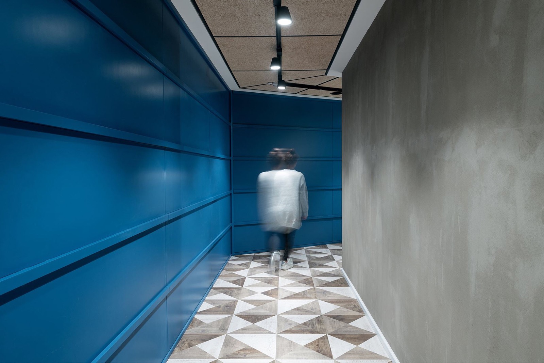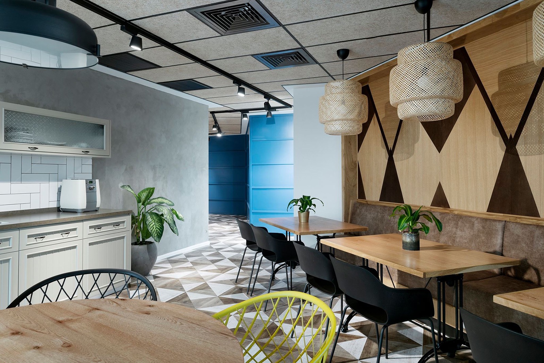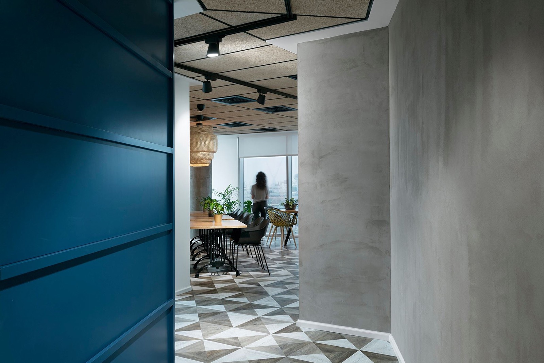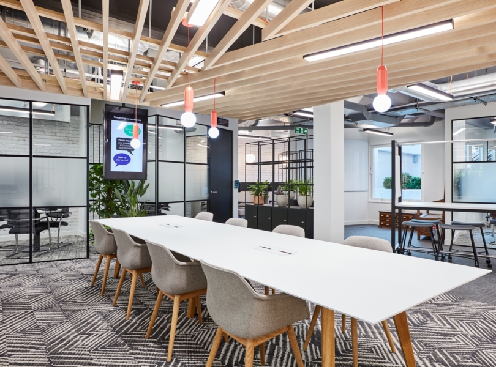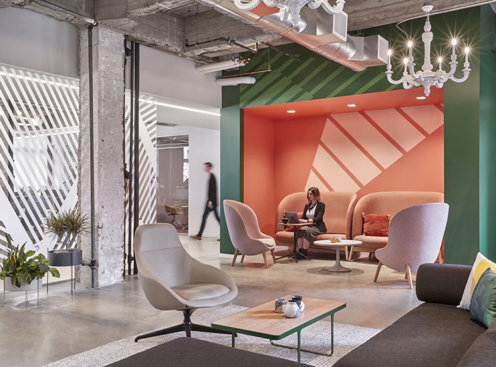Inside KESH Insurance’s Minimalist Tel Aviv Office
Insurance company KESH Insurance hired architecture & interior design firm ALTER Architects to design their new offices in Tel Aviv, Israel.
“The new KESH insurance company head office, designed by Alter Architects, occupies the whole floor in “Afridar Tower”, with a total area of 12,900 square feet.
The project presented a unique challenge: the big empty floor inspired us to use elements from the high-tech office world – bare ceilings, opens spaces and colorful modern language, but the client challenged us to design a solid, elegant and functional office.
We chose to use clean and warm natural material, suitable for a busy work place that many employees use in a relatively small space (110 employees and many public functions). Despite the overcrowding we were able to create a system that allows privacy and accessibility to each employee and at the same time, offers an office that looks spacious and pleasant. Alongside the clean and the elegant design, we have incorporated a number of elements with a refreshing wink. Here is the result,” said ALTER Architects.
- Location: Azur – Tel Aviv, Israel
- Date completed: 2018
- Size: 12,916 square feet
- Design: ALTER Architects
- Photos: Gidon Levin
