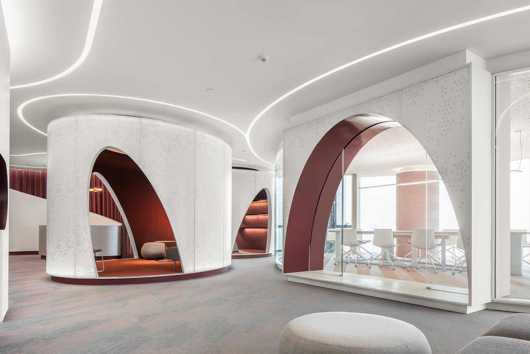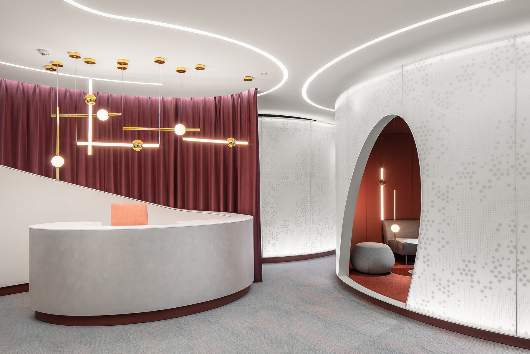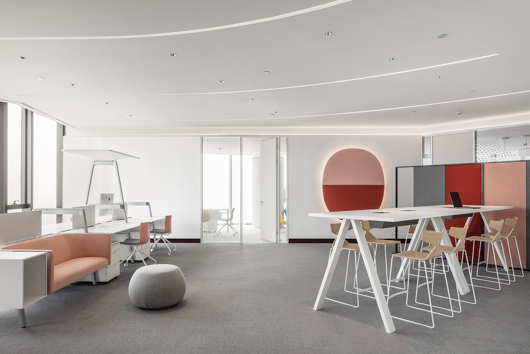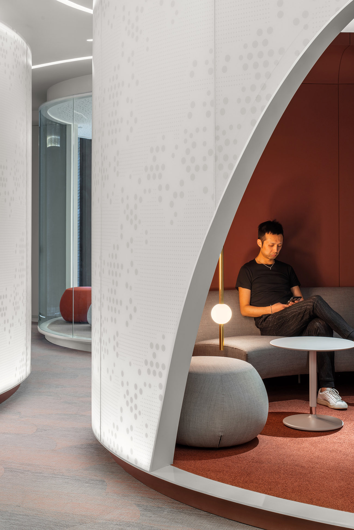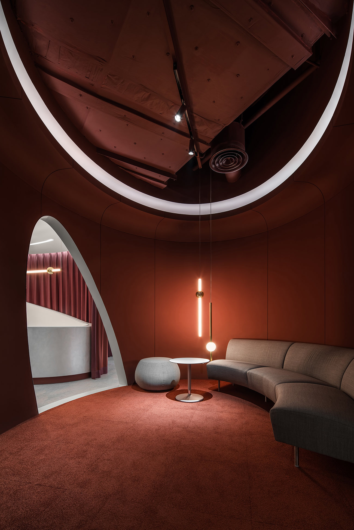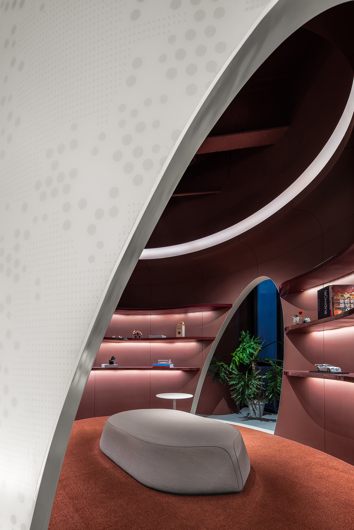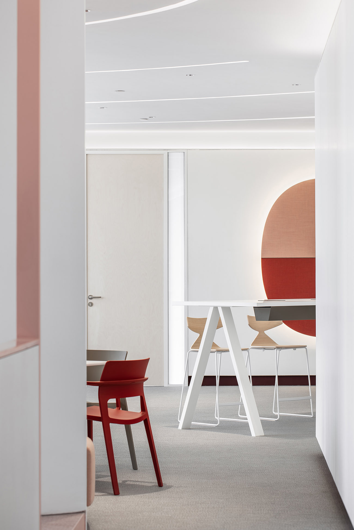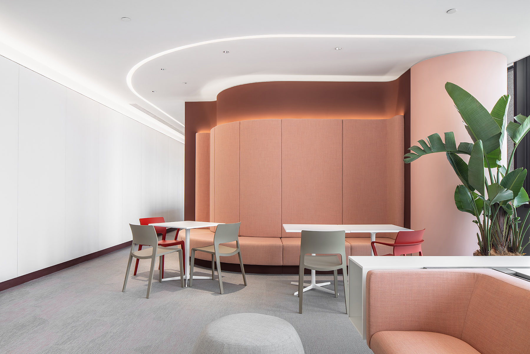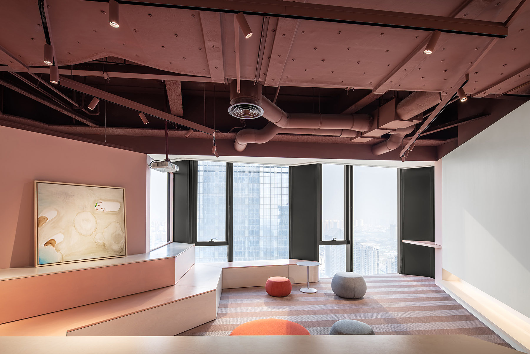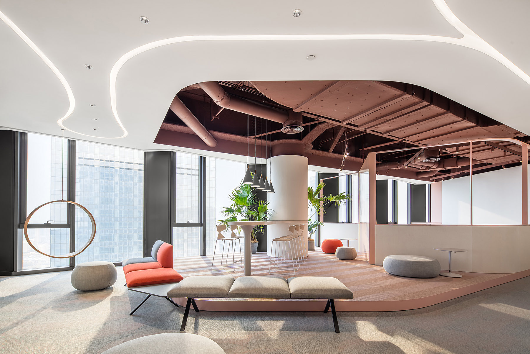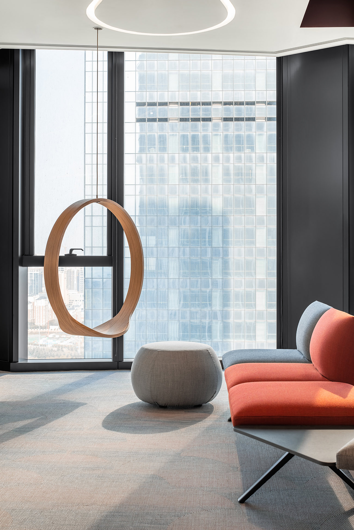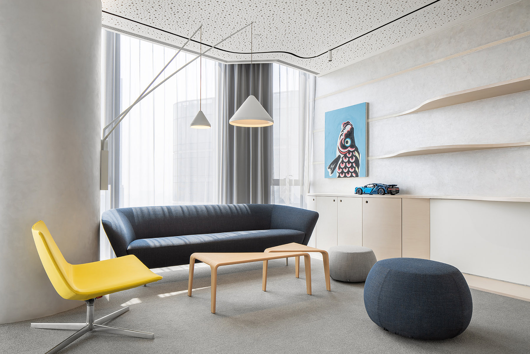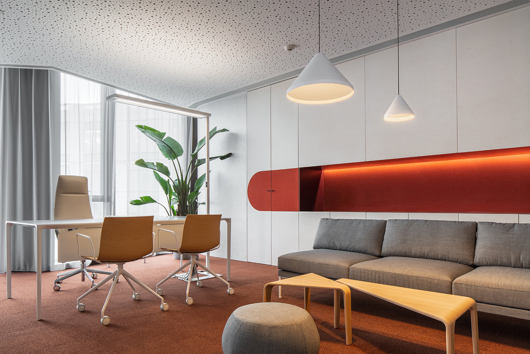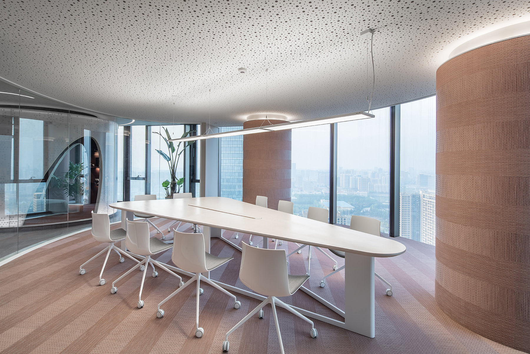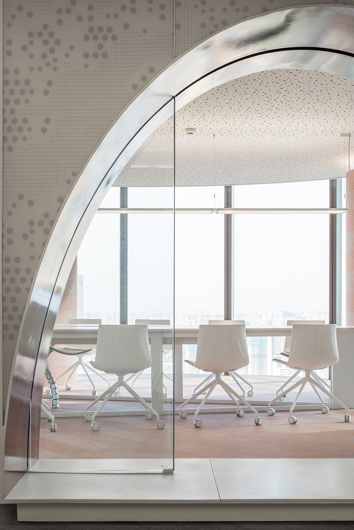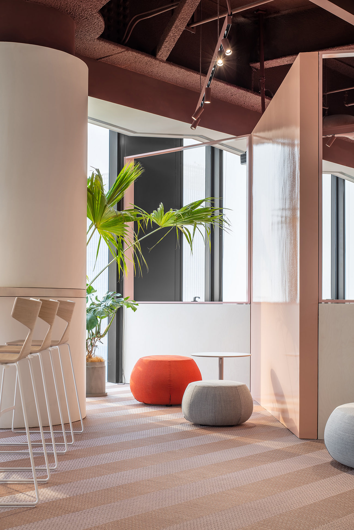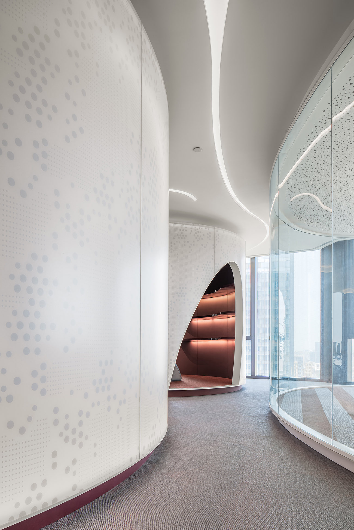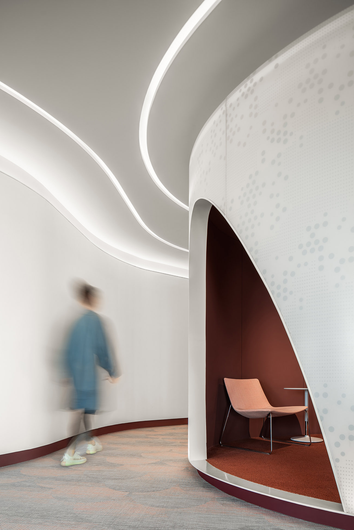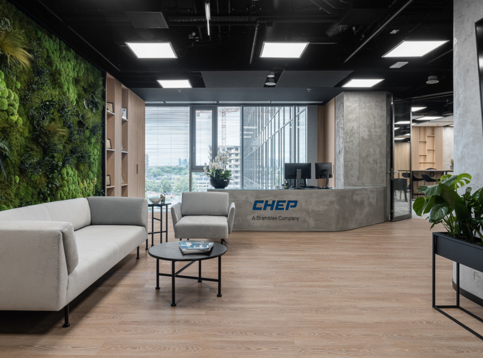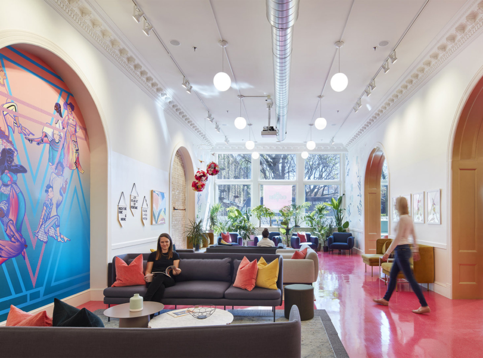A Look Inside Private E-commerce Company in Xi’an
A team of designers from architecture firm HONG Designworks recently designed a new office for private e-commerce company in Xi’an, China.
“Through adopting a brand – new design approach, the chief designer Dang Ming turned the workplace into an artwork, and injected modernism and humanism into the space to create a unique ambience . The architectural space is static, but users ’ visual and emotional experiences vary from scene to scene. The reception area presents the first impression , with curve d lines producing a futuristic feeling.
Symbolizing the infinity of creative thinking, the v ibrant curves make the space more playful and enrich the expression of spatial moods. The spiral reception desk is combined with the crimson curtain, together generating dramatic visual affects while also concealing the equipment room behind. Different from traditional companies, the client is an electronic business firm, which requires greater flexibility with few fixed work stations. Considering this, the design team didn’t adopt conventional cubicles, but instead created several independent functional areas, which can constitute a large holistic gathering space when combined together.
At the same time, the team utilized red, white and pink tones to form a multi-layered workspace based on the color theory of Le Cor busier. Inside the reception foyer, there are two eye – catching cylindrical structures, which respectively function as waiting area and reading area. Featuring white exteriors and red interior finishes, the white dominates different volumes in different scenes; dynamic red hue enlivens the spaces and creates dramatic visual effects; and the rest hues such as pink are used to coordinate the ambience. The combination of different colors contributes to shape the overall spatial form. The office rooms of the founding partners are set at the innermost area. The external wall adornments utilize sound – absorbing materials, which are conducive to ensuring a tranquil working environment in the rooms.
The simplistic furnishings and furniture as well as green plants make the interior comfortable and tasteful. The ceilings in the office rooms and meeting room feature white perforated aluminum panels, which create a flexible spatial ambience and generate soft and light weight visual effects together with the lighting. This is an open, free and artistic workspace, which enables the employees to find appropriate working environment at anytime. As companies are becoming more diversified , it requires personalized and high – end offices. A workspace design that can provide quality socializing environment and hardware and software services will become a future trend,” says HONG Designworks
- Location: Xi’an, China
- Date completed: 2019
- Size: 6,996 square feet
- Design: HONG Designworks
- Photos: Tan Xiao
