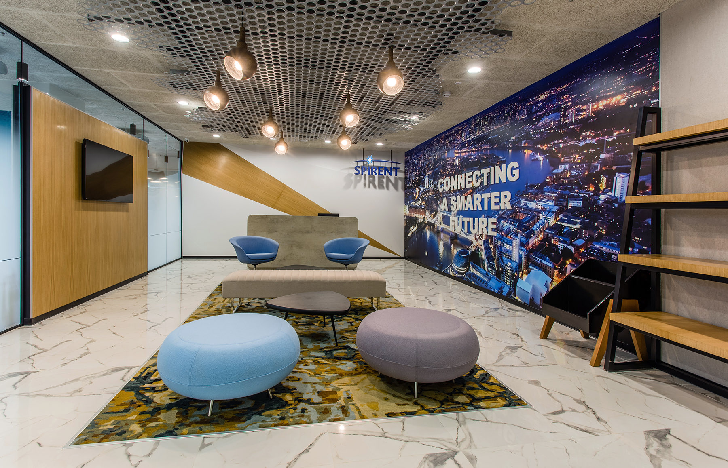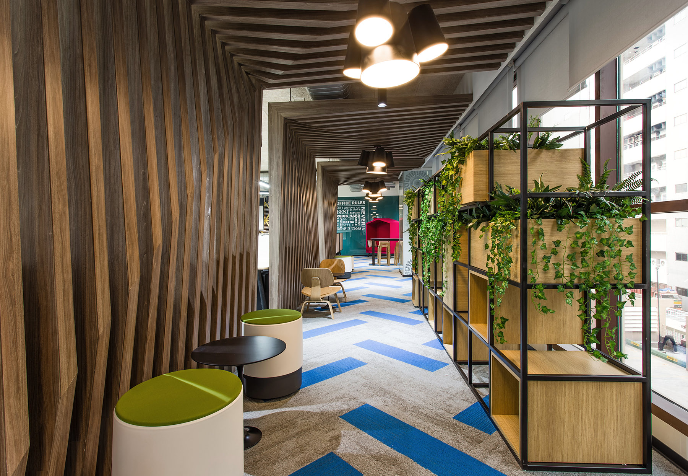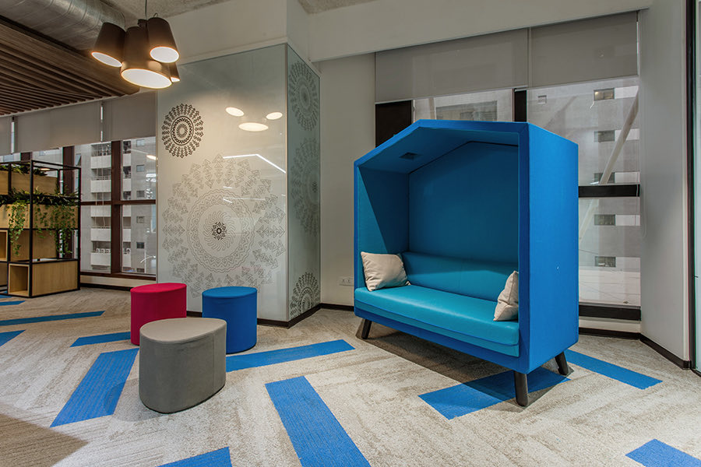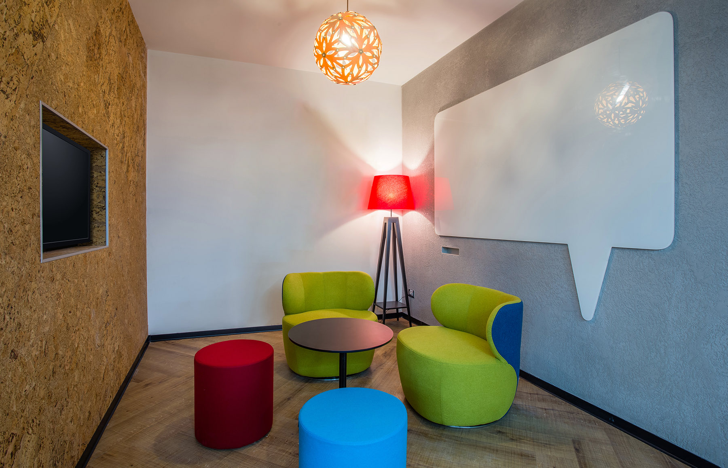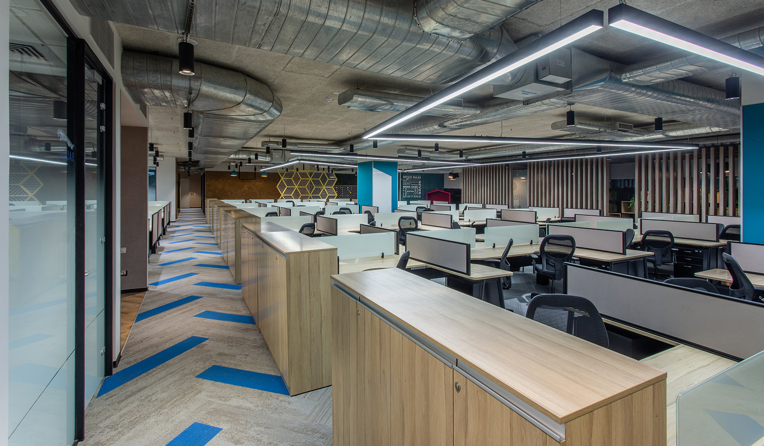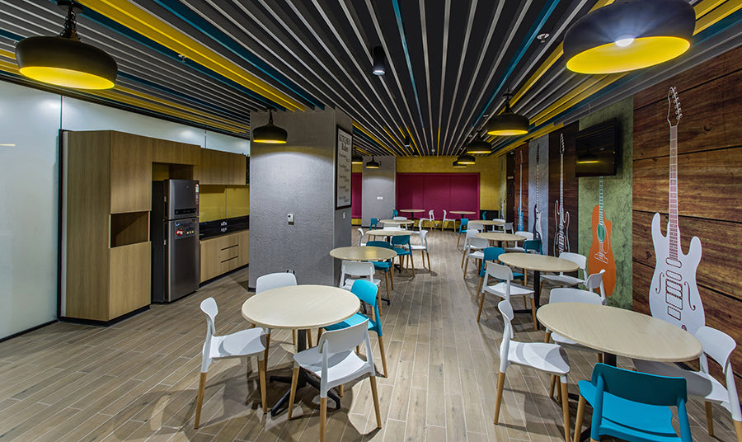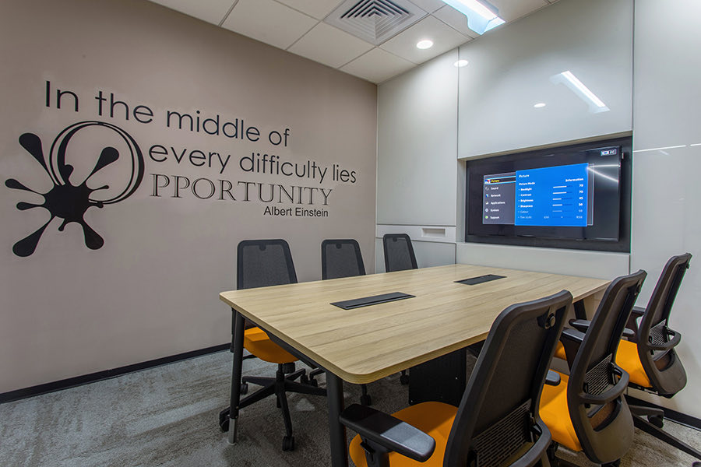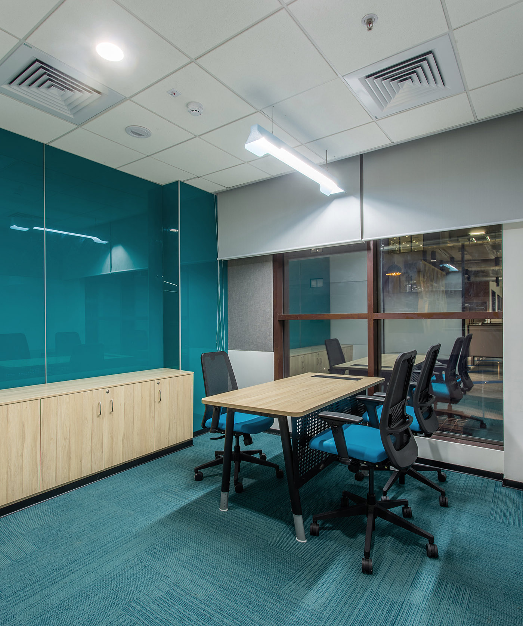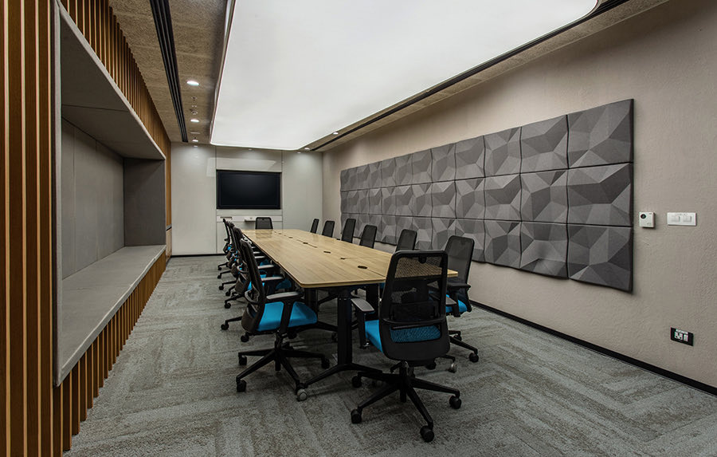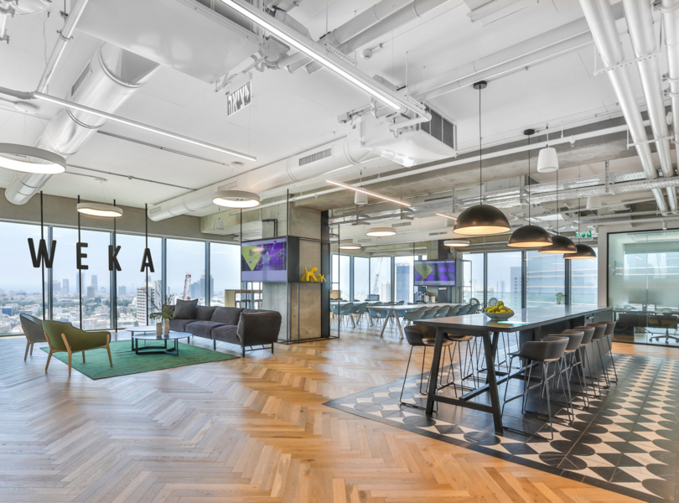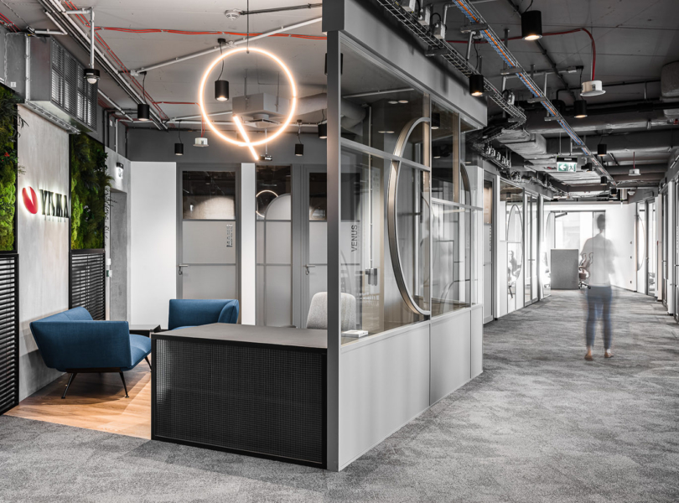A Tour of Spirent’s New Bengaluru Office
Technology company Spirent recently hired interior design firm Zaxis to design their new office in Bengaluru, India.
“Placing the majority of the private offices on the floorplate’s interior walls the planning ensured removable walls and partitions for more open workspace when the need arose. Private and individual zones have been equally provided to achieve solitude and balance out the chaos in today’s workspace.
Collaborative spaces have been secluded away with vertical wooden screens defined by a mix palette of postured from high rise seating and tables with the low slung pouf along with quiet and focus work enabled furniture allowing a setting of multipurpose activities.
Work environments have people coming together of different age groups, experiences and ambitions. The initiative was to tell their story with a design narrative keeping it inline with the work flow by integrating vivid colors and geometric patterns as the setting to supplement the energy of the young while balancing the same spaces with cozy and warm under layers that would interest the older workforce resulting in vividly articulated spaces with warm undertones.
Teals, ochres and fuscia are juxtaposed to induce the youthful flair while encouraging quotes on the walls as an alert accent layer for spatial behaviour. A barrier free space that welcomes you into an arena of your own understanding and choice,” says Angela Sabitha, Principal designer at Zaxis.
- Location: Bengaluru, India
- Date completed: 2020
- Size: 16,000 square feet
- Design: Zaxis
