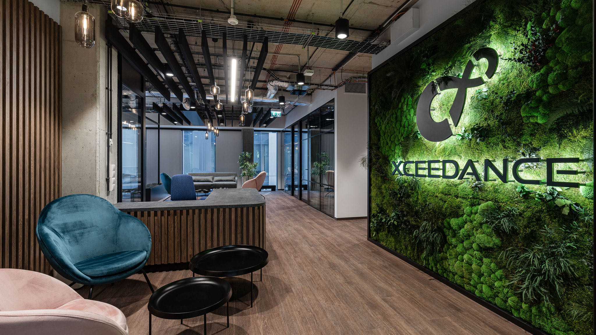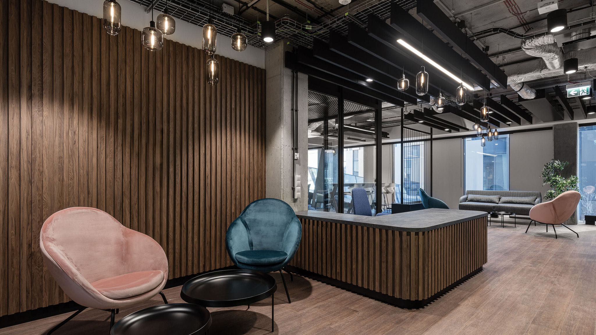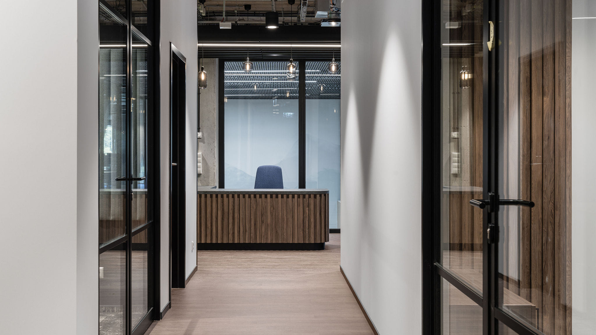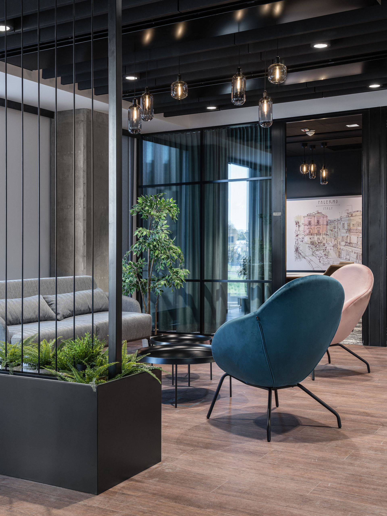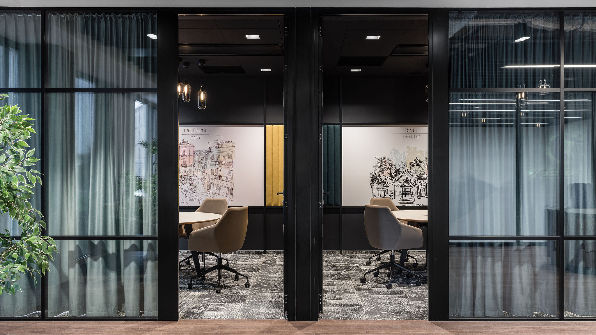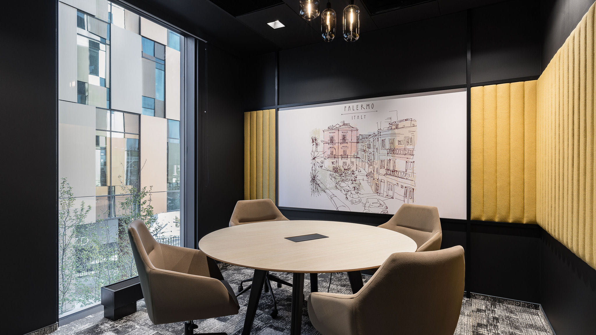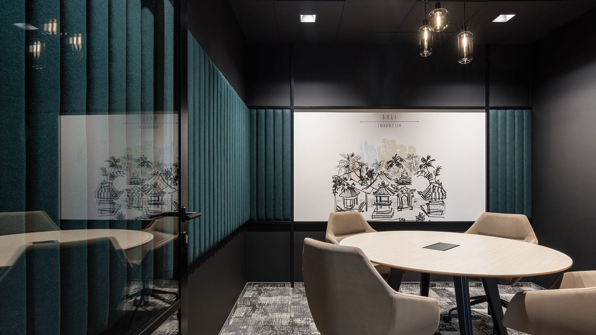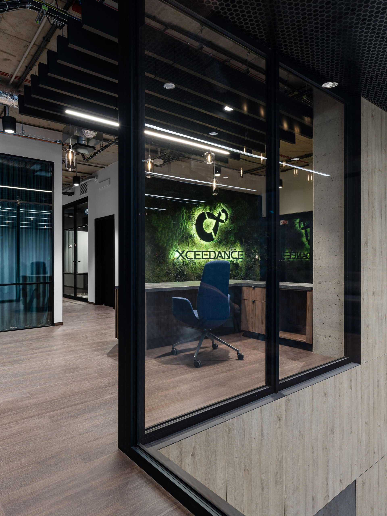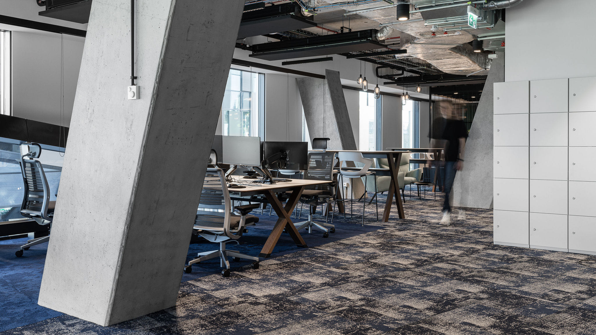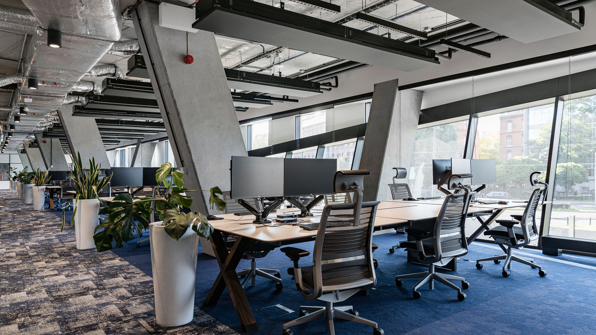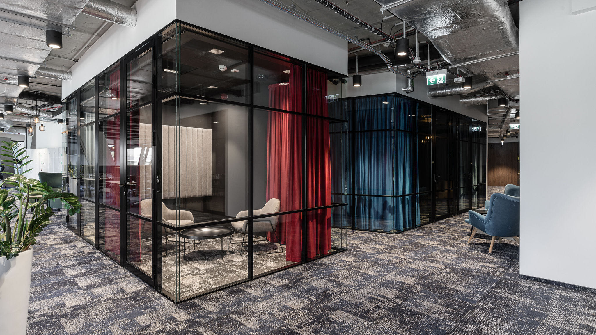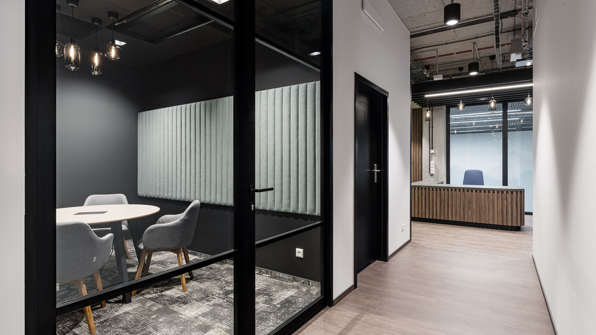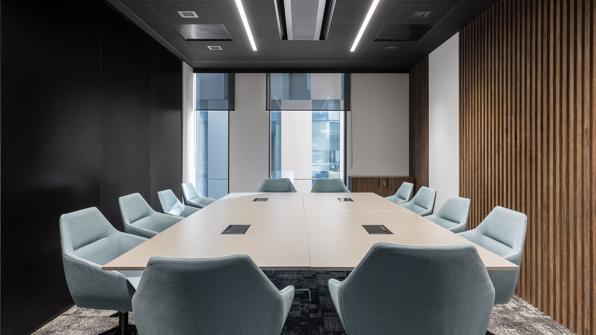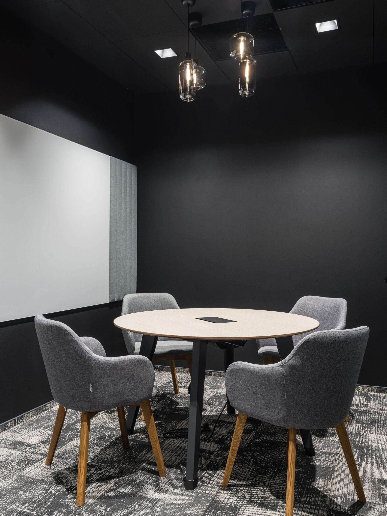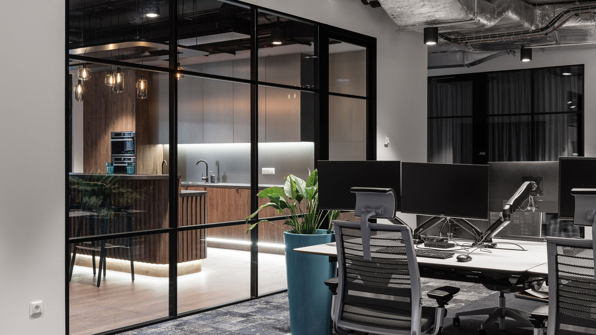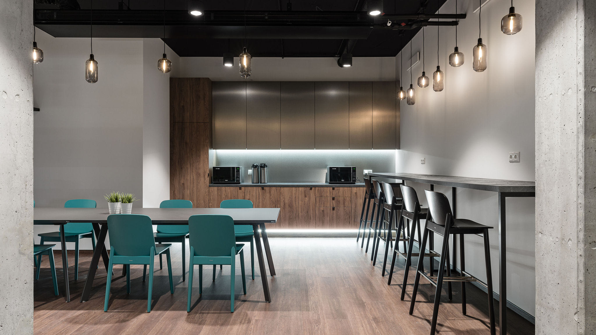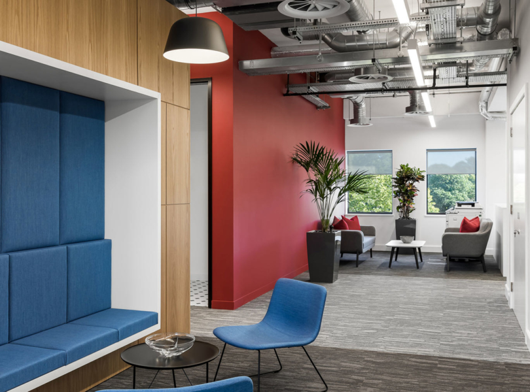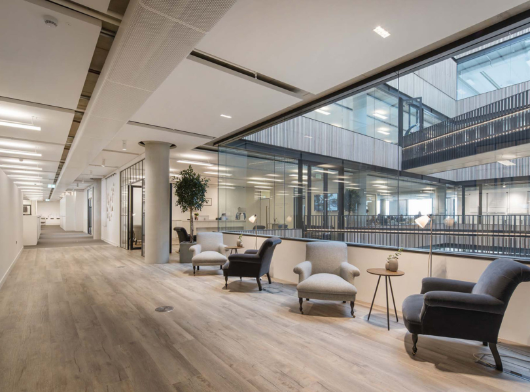A Look Inside Xceedance’s New Krakow Office
Insurance company Xceedance recently hired interior design studio The Design Group to design their new office in Krakow, Poland.
“To put it simply, the interior of Xceedance’s office is unobvious. However, if we leave it at this, it will never do justice to the uniqueness of combinations and unconventional references introduced by The Design Group designers in consultation with the Client. The neatness of the office is a reflection of the spirit of the young staff that work for Xceedance.
Thus, the interiors are the dominion of the industrial style; the latter expanded with eye-friendly colors, warm wood, and soft textures, such as velvet curtains or velvet armchair upholstery; they start in the reception desk, with a green wall with the company’s illuminated logo draws the passerby’s attention. Then, there is the characteristic industrial style element, the glazings with black muntin bars; they separate smaller office spaces. One step ahead and you will find that the industrial style continues into decorative muntin bars made of black MDF strips and placed on the walls; those are home to the many graphics.
Dynamic open space
We have designed chill rooms/call rooms, that is, separate rooms with armchairs and a table, with colorful curtains and panels; hence they are well muted. They are intended for 1-2 people. You can take a break from the noise of the open space, relax, or just make a call,” adds Architect Konrad Krusiewicz.
We work at Hogwarts
Xceedance brought forth an intriguing initiative to invite employees to co-create the ambience of the new office along with the TDG architects. The idea was to come up with names for individual rooms. There was no specific path to choose such names, so they are quite abstract, e.g. Bali, Palermo, Kinder Bueno, Milky Way, or Hogwarts.
– We tried to interpret each of those names. In most cases references were made with graphics. If a room does not have any, the reference may be found in its color scheme. For example, the Milky Way room is blue because this is the color of the candy bar wrapper,” says Architect Martyna Bosek.
- Location: Krakow, Poland
- Date completed: 2020
- Size: 10,763 square feet
- Design: The Design Group
- Photos: Fotomohito
