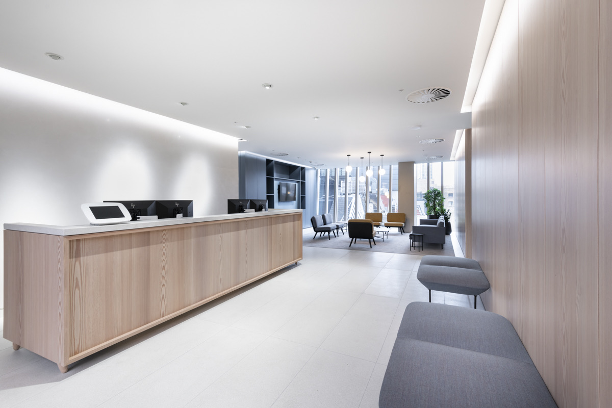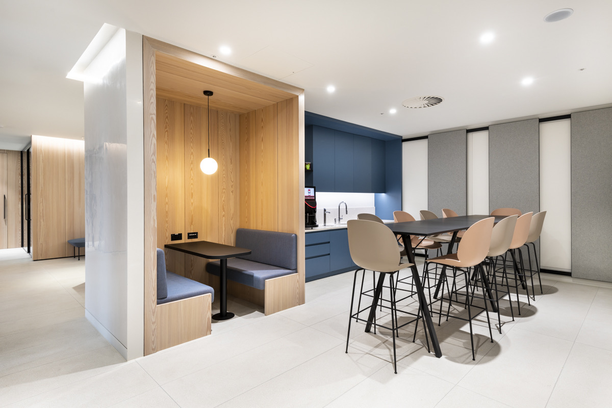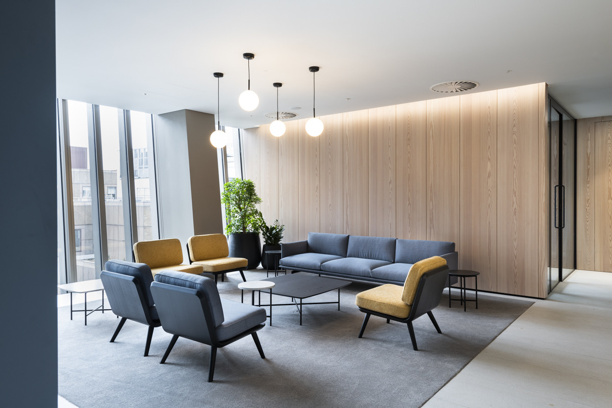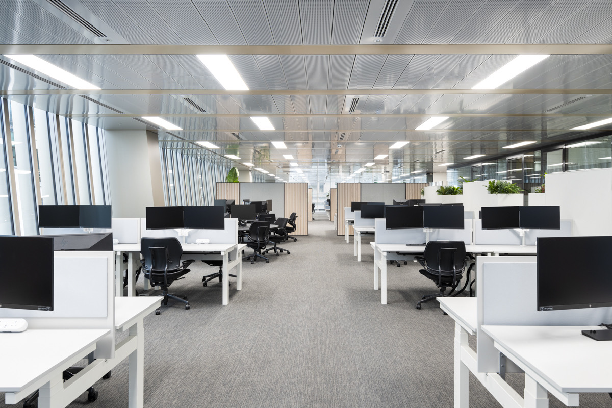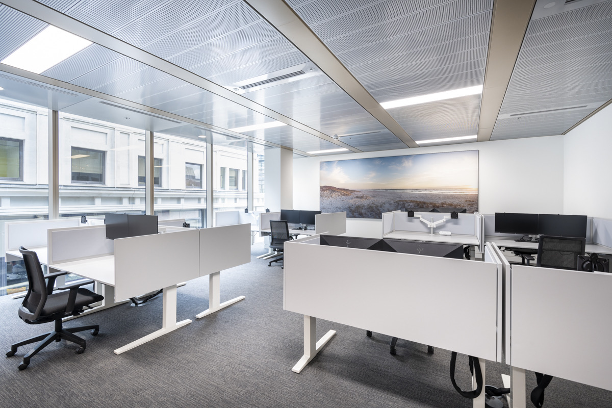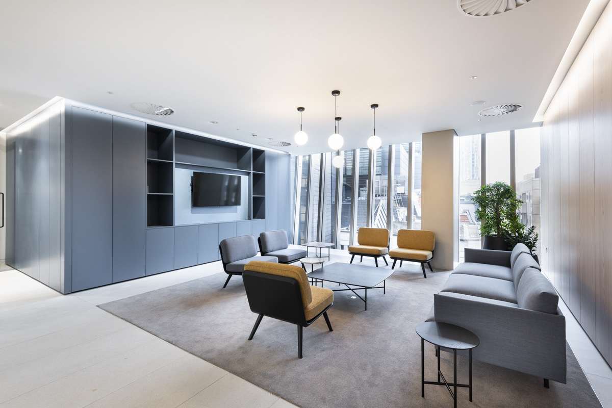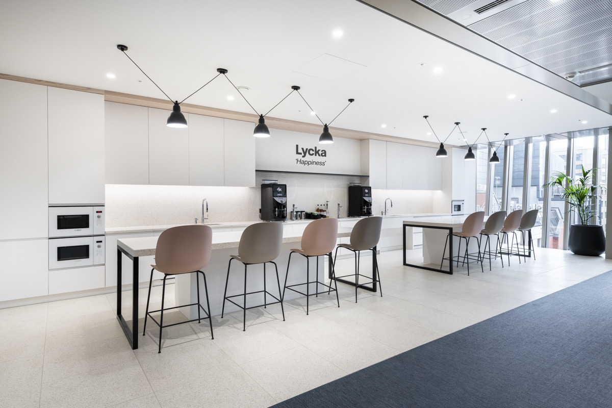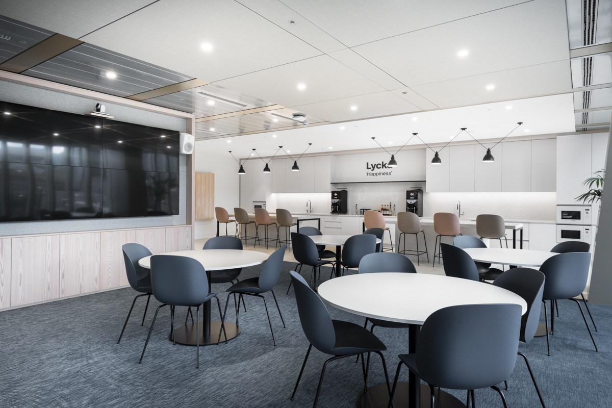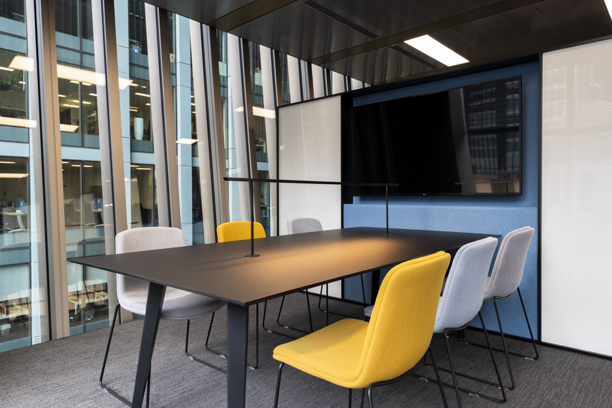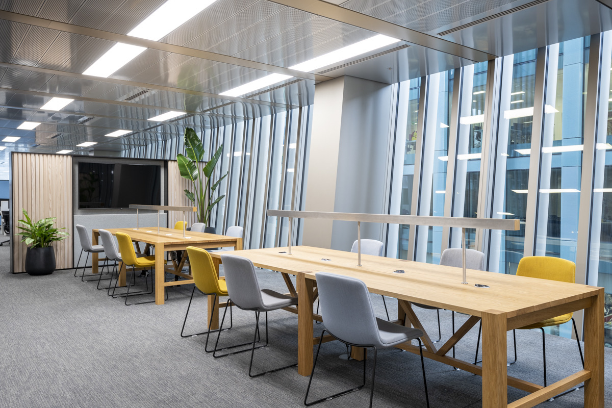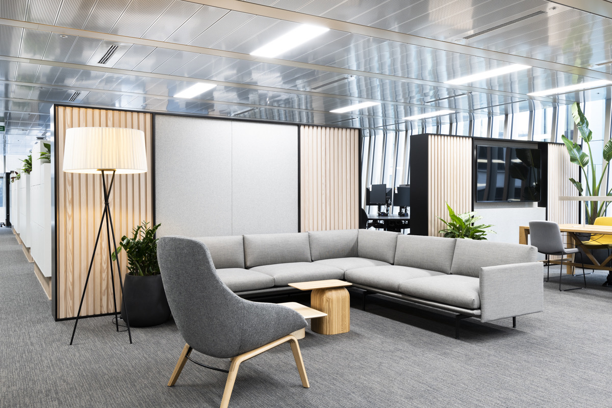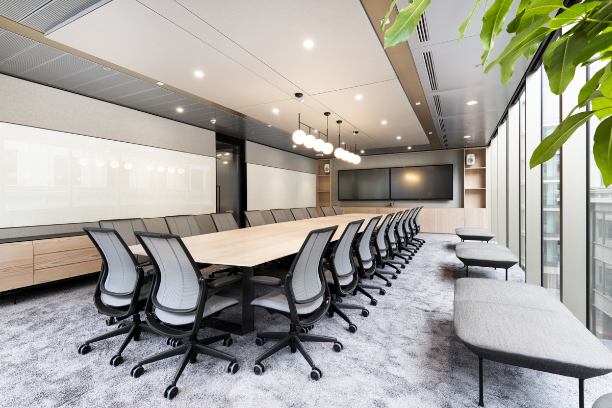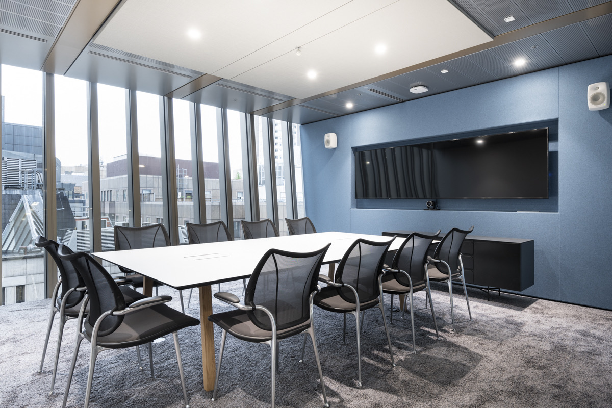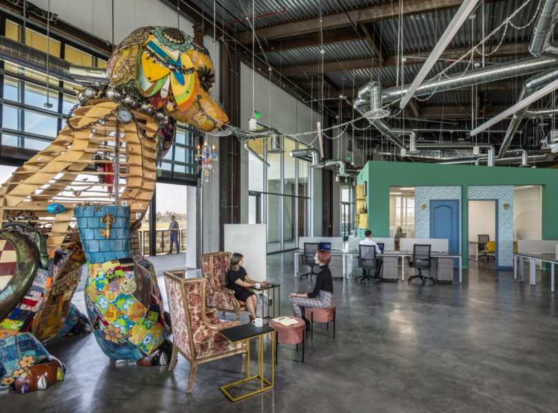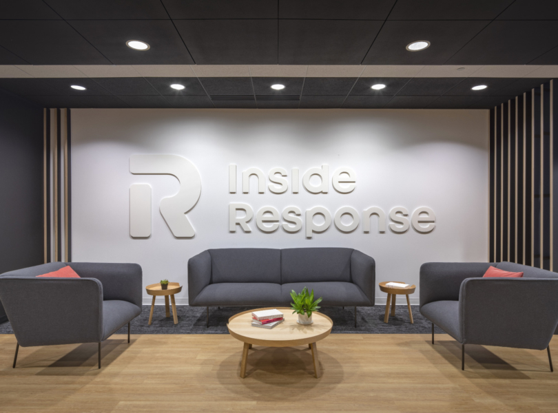A Tour Private Company Offices in London’s 70 St Mary Axe
Private company recently hired workplace design firm Area to design their new office in London, England.
“The concept undeniably exudes quality and interest. Clean lines structured with natural materials have been used to define spaces and the colour palette chosen to reflect our client’s brand and personality. The scheme is confident yet calm, with architectural elements brought to life through considered design.
The reception, meeting, tea point and breakout spaces are situated to the northeast, to allow work zones to maximise the natural light and panoramic views to the south, a key consideration for productivity in the workplace. Meeting rooms are located close to the reception area, providing a space for focus and collaboration with clients.
A linear typology is consistent throughout the design, a concept that produces a series of spaces organised along a pathway. All spaces have a specific relationship with each wing, which highlight the connection the brand has established with its people.
Quiet rooms and collaborative huddle zones are located adjacent to the open plan workspace. The breakout is spilt into a variety of zones, including family islands, collaboration areas, town hall space and booth seating. All spaces have been designed to be dually functional, empowering connectivity and enhancing collaboration. The consistent use of organic shapes seen in furniture design and bespoke joinery, complimented by regimented lines and forms seen in the exterior fabric, has created a sense of harmony between spaces.
The existing 70 St Mary Axe base-building scheme provides efficient, flexible space organised around a central core. Solar heat gains to the space are reduced due to vertical shading fins on the curved facade and double-glazed cladding on the end elevations. Borehole thermal energy storage and energy piles are also included to help the building achieve low carbon emissions,” says Area.
- Location: London, England
- Date completed: 2021
- Size: 16,500 square feet
- Design: Area
