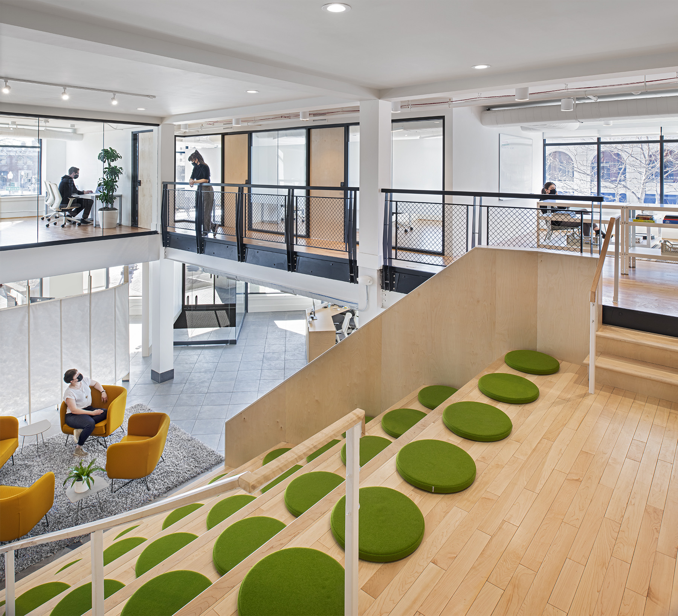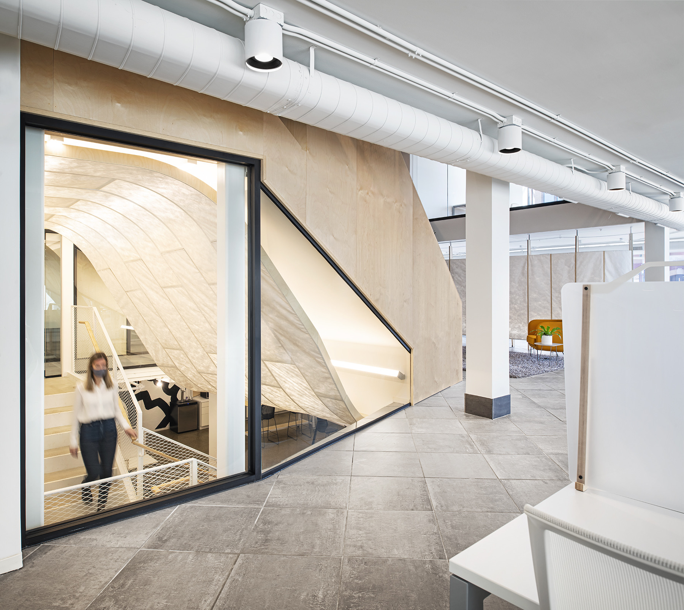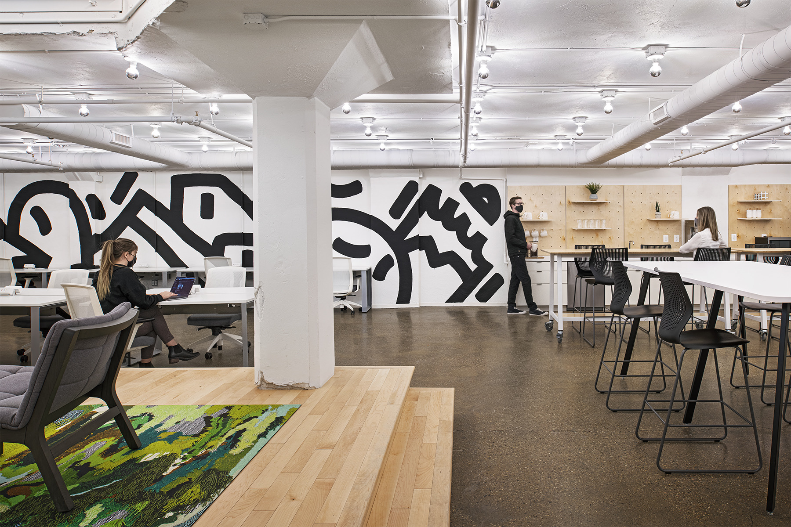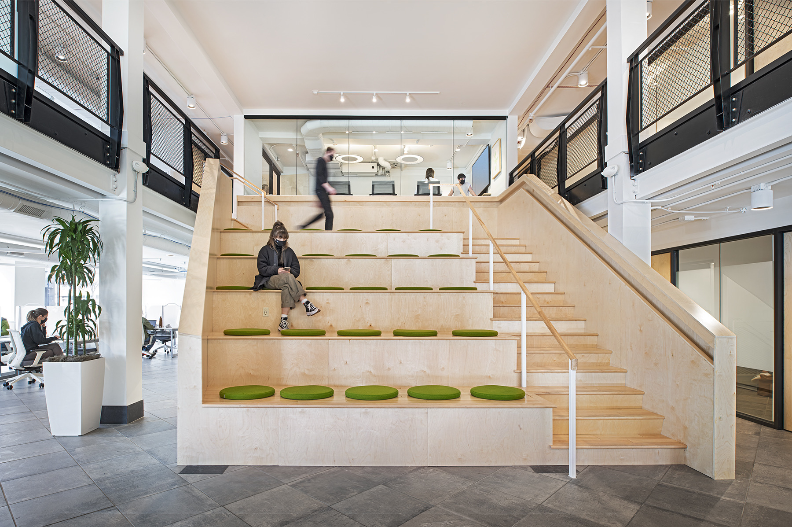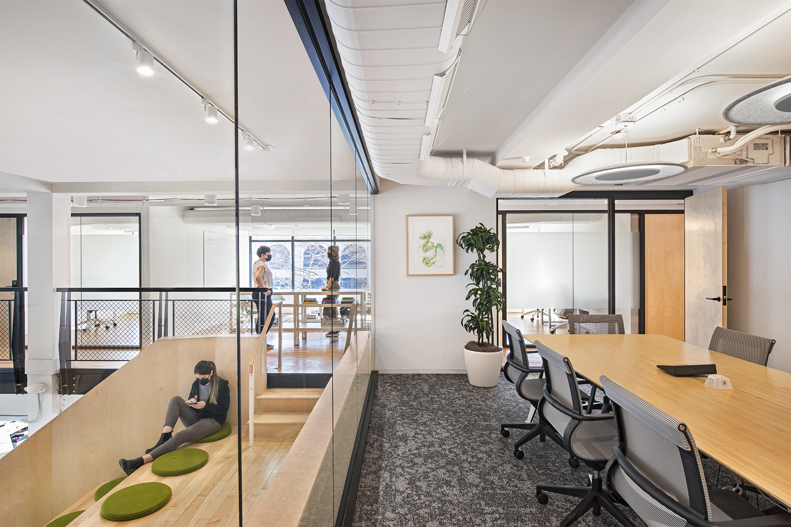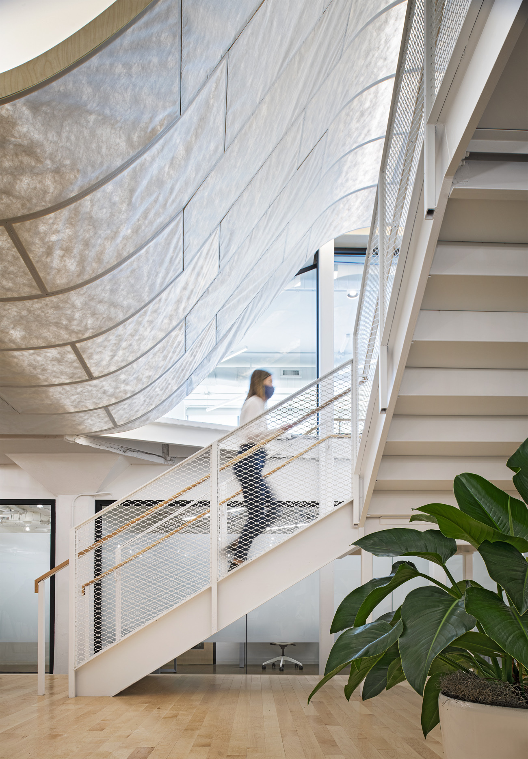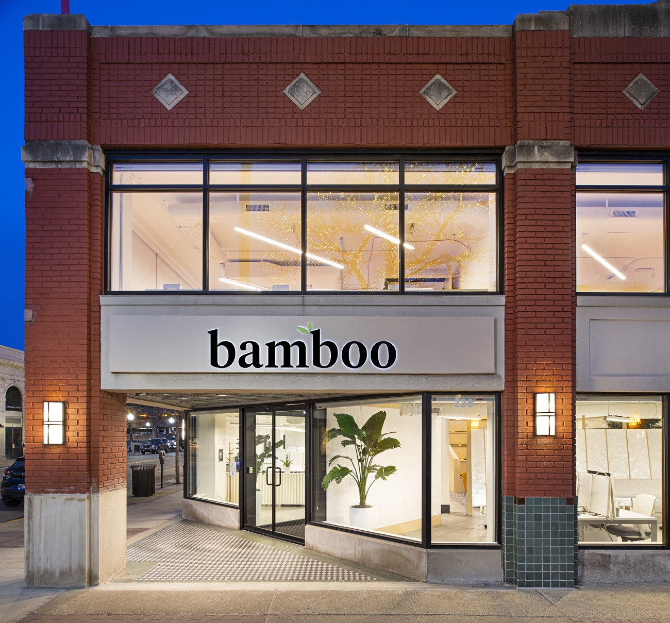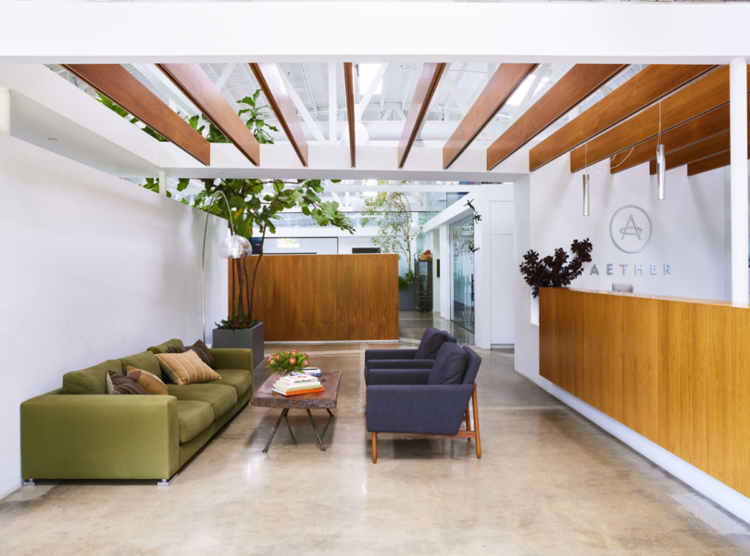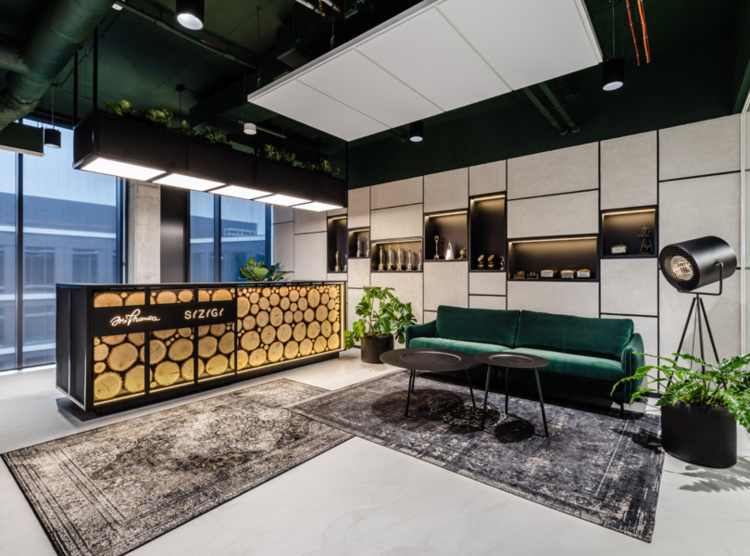A Look Inside Bamboo‘s New Royal Oak Office
Coworking space provider Bamboo recently hired architecture and interior design firm Synecdoche Design to design their new office in Royal Oak, Michigan.
“Applying the design guide to the space, several moments create a uniquely supportive work and community space. The existing atrium stair did not meet current building code and the building lacked an elevator. The new design reconfigured the central area into an auditorium stair stacked above a presentation platform, increasing the usable footprint of the previous circulation area, and offsetting the addition of the elevator. In section, two simultaneous events can happen atop one another with dramatically different topics and uses – reinforcing the flexibility and convergence of ideas. The elevator is engineered to extend two additional floors in the future with the knowledge that the building itself was originally structurally designed for additional floors; however, given it’s construction during The Great Depression the building was completed at only two stories. Investing in updates to meet current building code and prospective additions extends the adaptive reuse capacity to meet increased demands in the future.
Reconstituting core elements was critical to an economical renovation of the building. The previously underutilized sidewalk basement vault is converted into meeting rooms to increase the usable square footage. Throughout the building, existing flooring on each level was refinished rather than replaced to reduce the amount of material waste and replacement. Plumbing cores were maintained but reconfigured to all be accessible single occupancy spaces to reinforce inclusive design for all gender identities. A separate lactation and wellness room was also added.
A pair of custom tyvek light installations, digitally fabricated by the architecture studio, separates coworking desks and illuminates the central circulation. The Tyvek light installation in the stairwell mimics a skylight for additional illumination in a previously dim basement. Standard building materials of plywood frames and tyvek panels were translated from a digital model to CNC software to route and mill the respective materials with accuracy. The prefabricated components were created in the studio workshop and installed on site. At a smaller scale, the design team also designed a custom desk privacy partition to create safe separation between workstations that, with the handle, double as a moveable dry erase board for notetaking and brainstorming in collaboration spaces.”
- Location: Royal Oak, Michigan
- Date completed: 2020
- Size: 20,000 square feet
- Design: Synecdoche Design
- Photos: John D’Angelo
