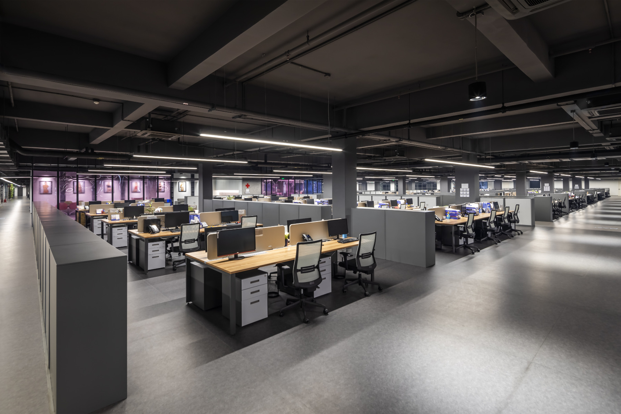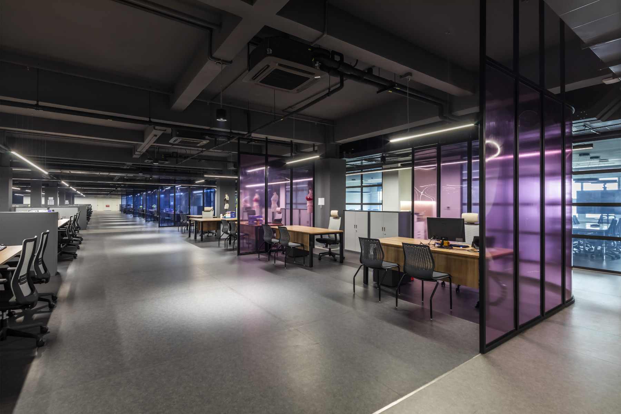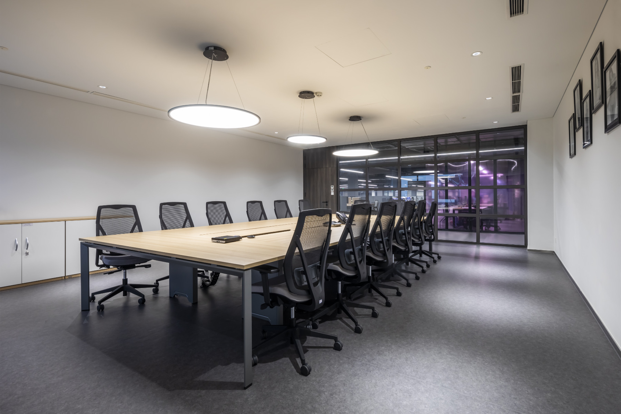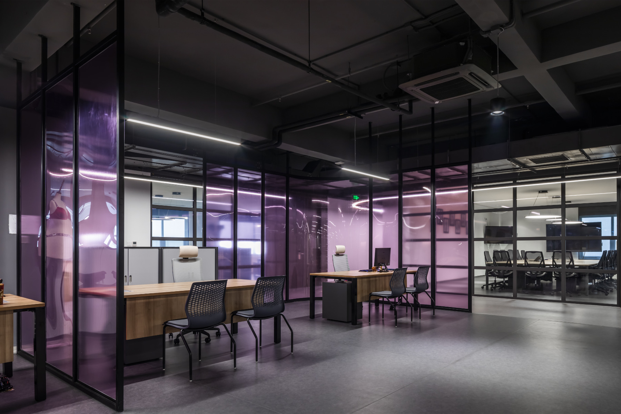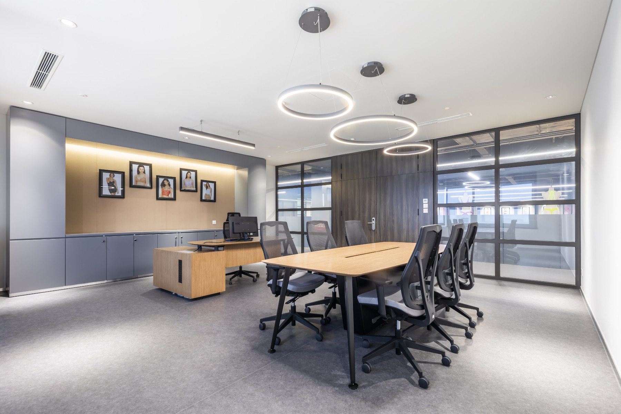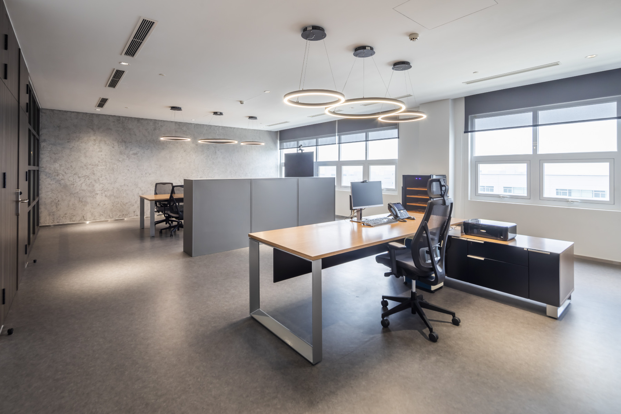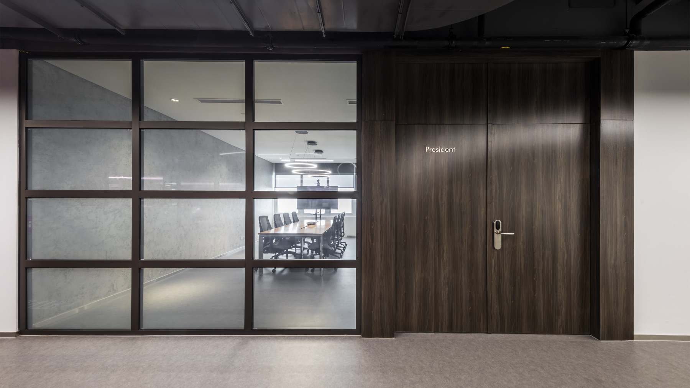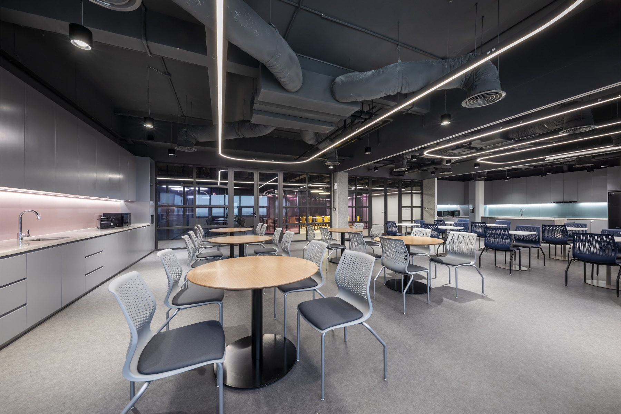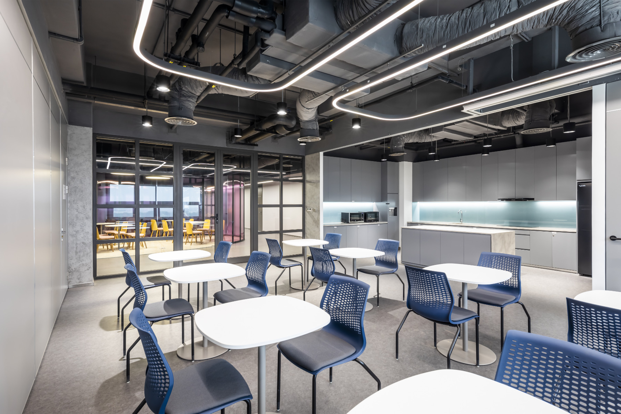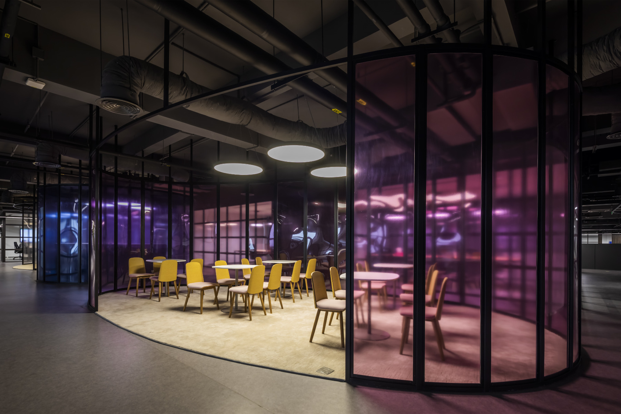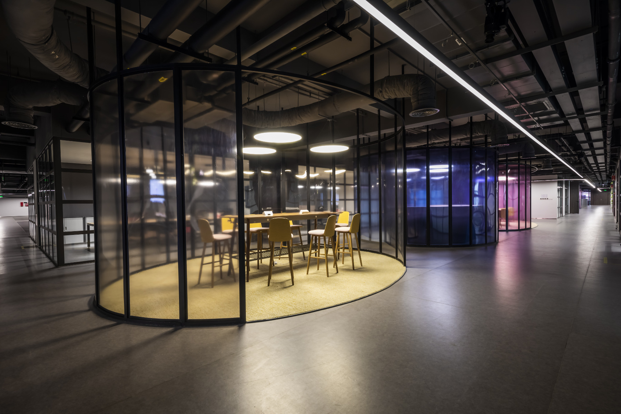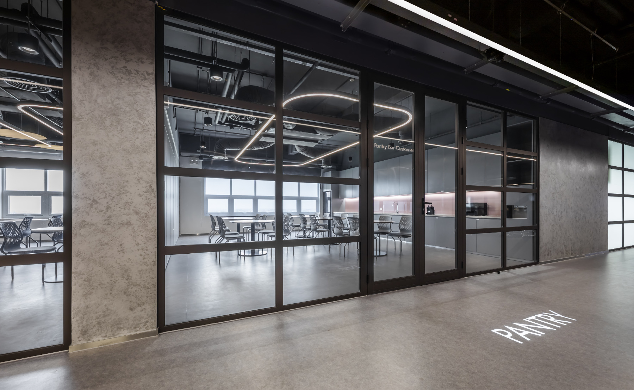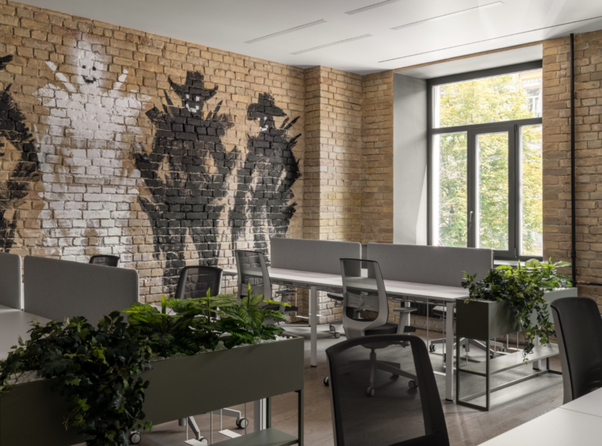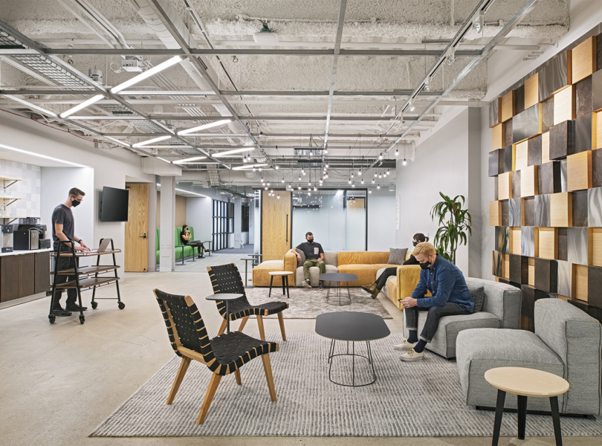A Look Inside Crystal Martin’s New Viet Yen Office
Manufacturing company Crystal Martin hired architecture and interior design firm D&P Associates to design their new office in Viet Yen, Vietnam.
“With a total floor area of 10,000m2, the first challenge that we encountered on this project was the difficulty of space planning & orientation. The solution we proposed was to play with different types of partitions from high to low, transparent to translucent, and distinctive color that adheres to feng shui rules to divide the area. Plus LED signage showing the division’s name on the floor, this arrangement help users navigate easily and provide a high level of visual aid, simultaneously.
Regarding the design style, we took inspiration from CMVN’s core product, lingerie, creating an in-factory office with a strong industrial design style and accents of femininity.
An open ceiling design is a key feature of the Industrial design style and we applied it for the CMVN project to overcome the restrictions of the limited ceiling height of the original factory building. Concrete columns, beams, as well as ventilation pipes are left exposed and painted in dark gray to create depth, and to help bring a sense of openness to the space. In addition to this, due to such a large floor area and the in-factory location being subjected to constant movement of people and machines, we chose to use an imitation concrete vinyl floor to limit noise, maintenance, withstand wear and tear, and provide the necessary anti-slip properties, while still creating the look of a traditional factory’s concrete floor.To set CMVN apart from other typical Industrial style offices, we used curved partitions, unique circular and rounded pendant lighting, along with bright pastel colors for furniture and decorations to help highlight the soft, feminine characteristics of the owner’s core product, while creating a perfect contrast with the strong masculine design and neutral color scheme of the industrial style.
Natural elements are always a priority in D&P’s office interior design. we arranged real green walls in the reception and break-out areas to contribute to the physical wellbeing of its occupants and make them feel more welcomed. In addition to this, the prominent use of glass partitions was intended to optimize the sense of open spaces & penetration of natural light. In particular, we converted the original windows in the large meeting room into floor-to-ceiling ones to create a panoramic view of the surrounding greenery and flood the room with natural light. The large meeting room’s ceiling is also equipped with a smart Barrisol light, providing a high-quality light source and a great atmosphere for the occupants.”
- Location: Viet Yen, Vietnam
- Date completed: 2021
- Size: 10,000 square feet
- Design: D&P Associates
- Photos: Hiroyuki Oki
