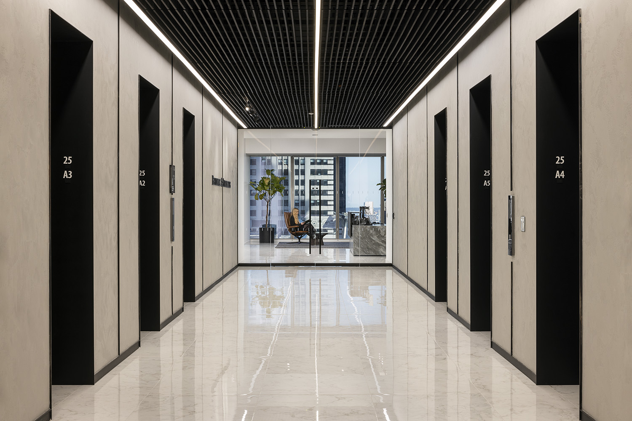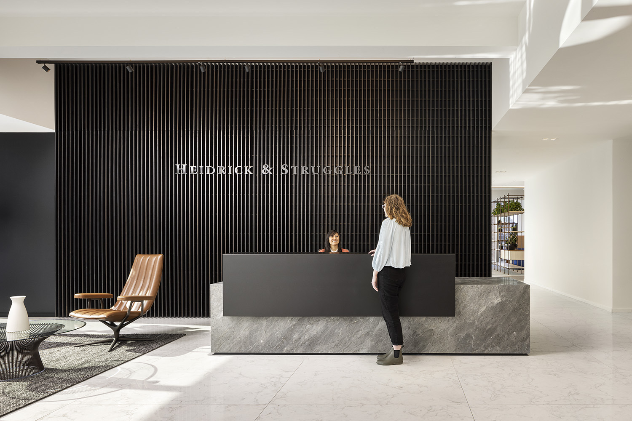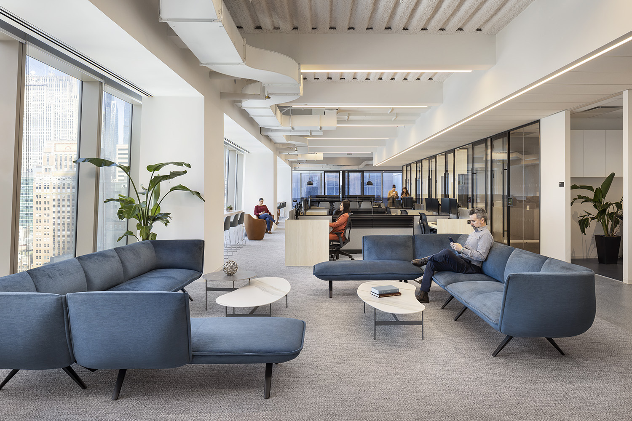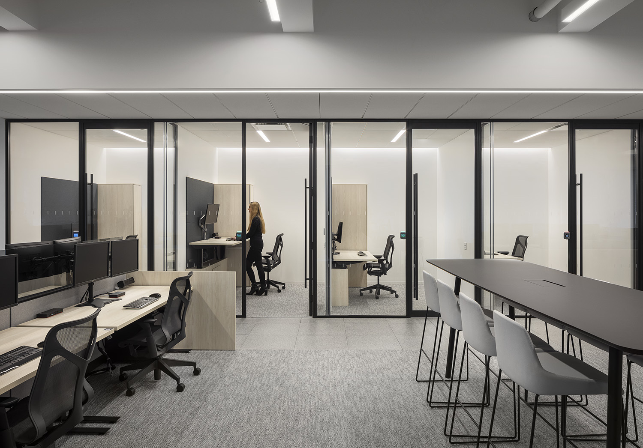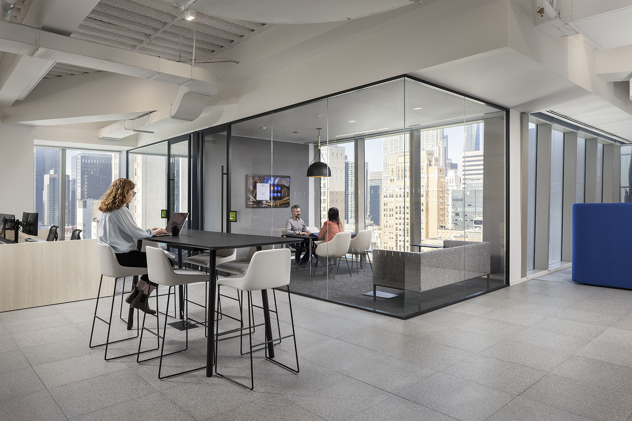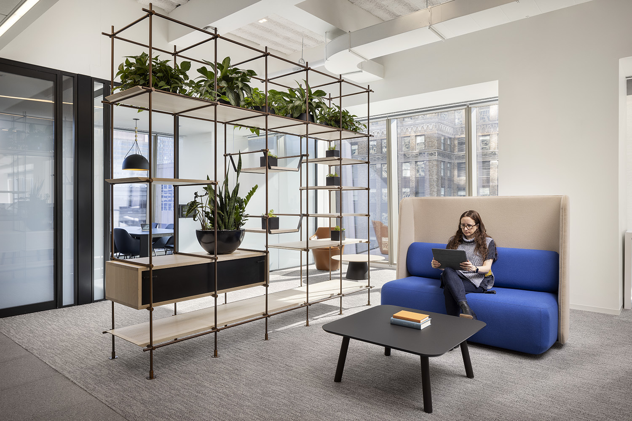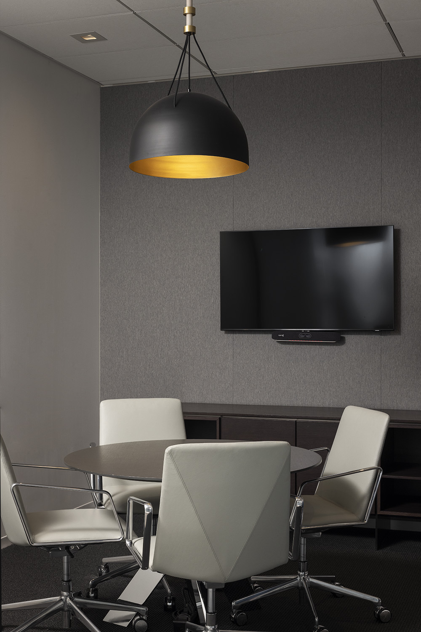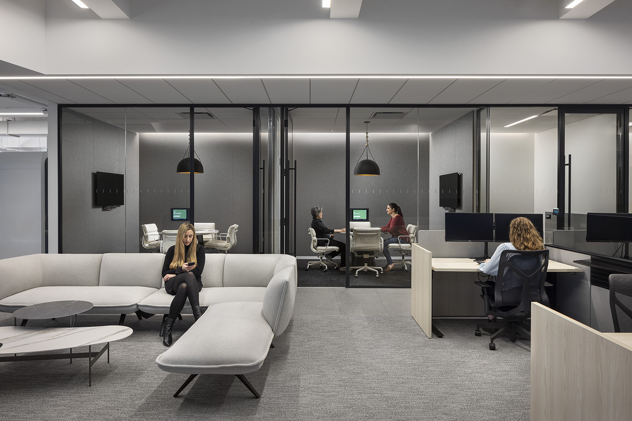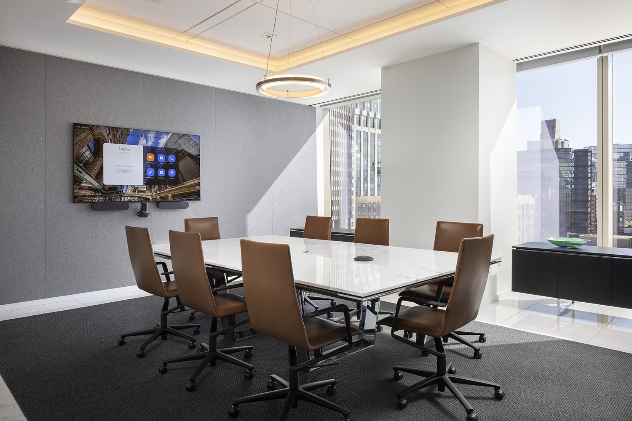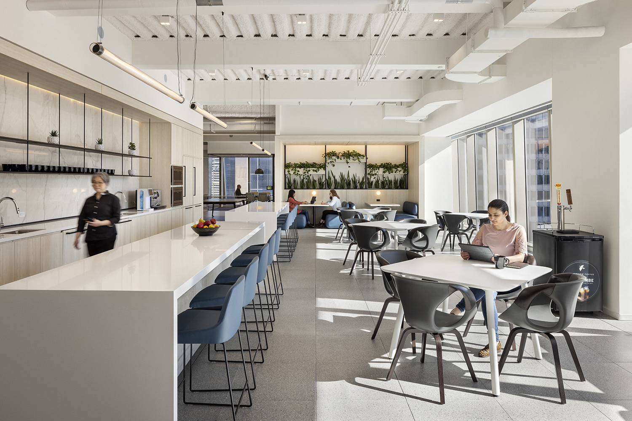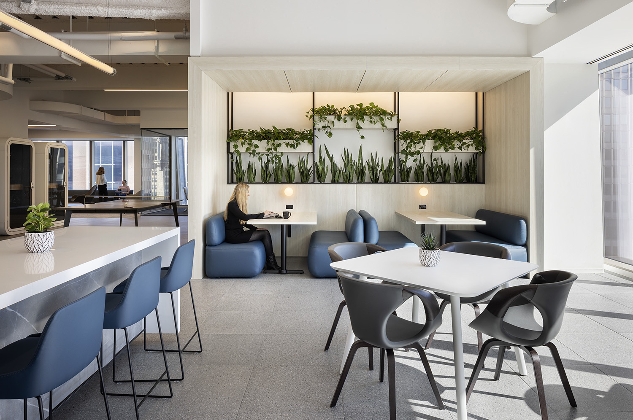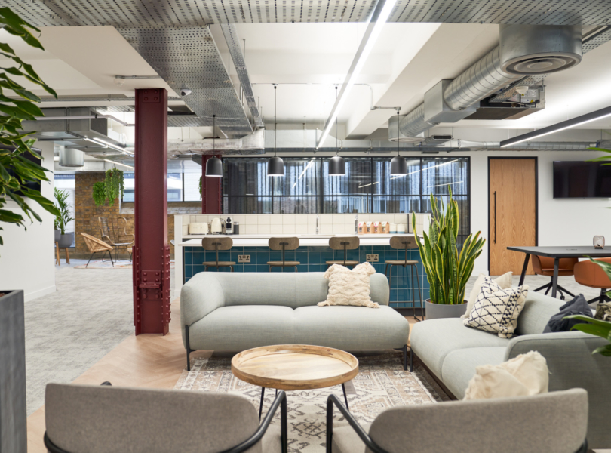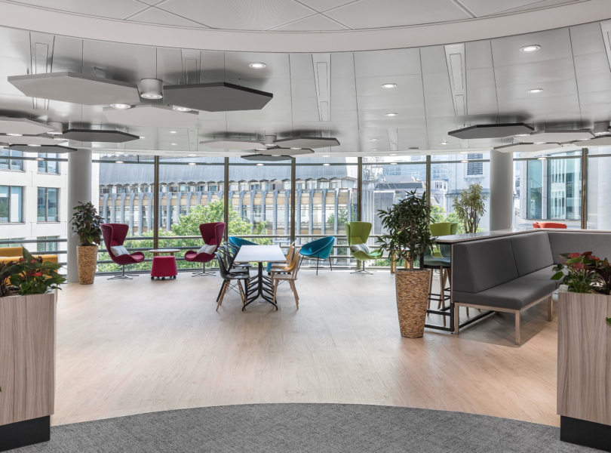A Look Inside Heidrick & Struggles’ New NYC Office
Consulting company Heidrick & Struggles hired architecture and interior design firm TPG Architecture to design their new office in New York City.
“The One Vanderbilt office breaks down the employee hierarchy with its new free-address design where employees have no assigned seating and work wherever they please. This shift provides staff with more autonomy in their work settings and collaboration styles. Employees of all rankings work next to and with coworkers to create a harmonious company environment.
The design of the front-of-house area reflects the strong caliber of clientele that Heidrick serves. The design is complemented by thoughtful elements of hospitality. There are several conference rooms nearby for candidate interviews and meetings. Additionally, the workplace includes an expansive café featuring two media screens that can support town halls, events, or other gatherings,” says TPG Architecture.
-
- Location: New York City, New York
- Date completed: 2022
- Size: 16,000 square feet
- Design: TPG Architecture
