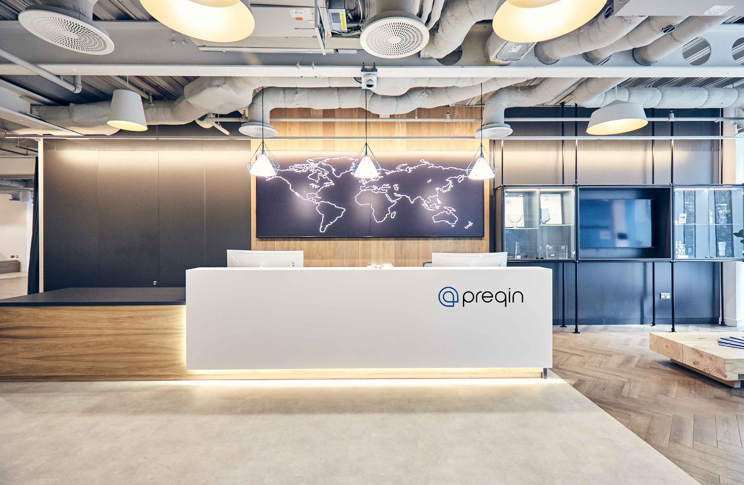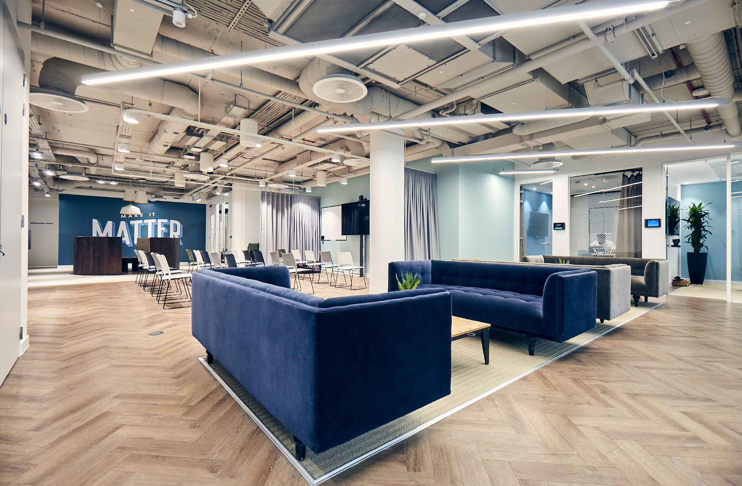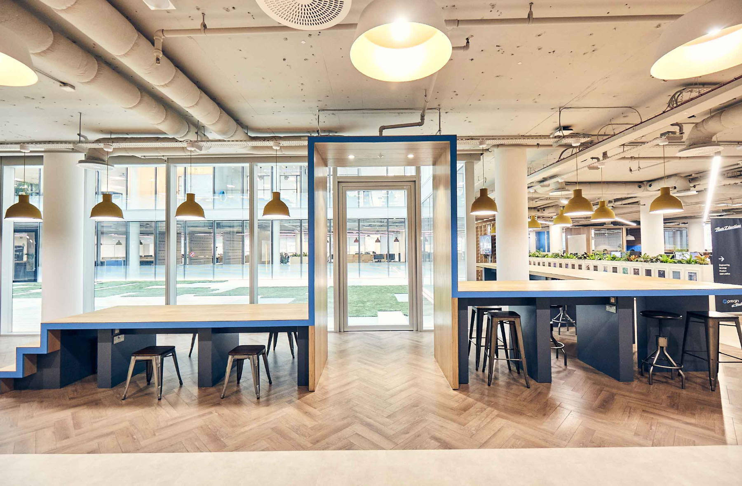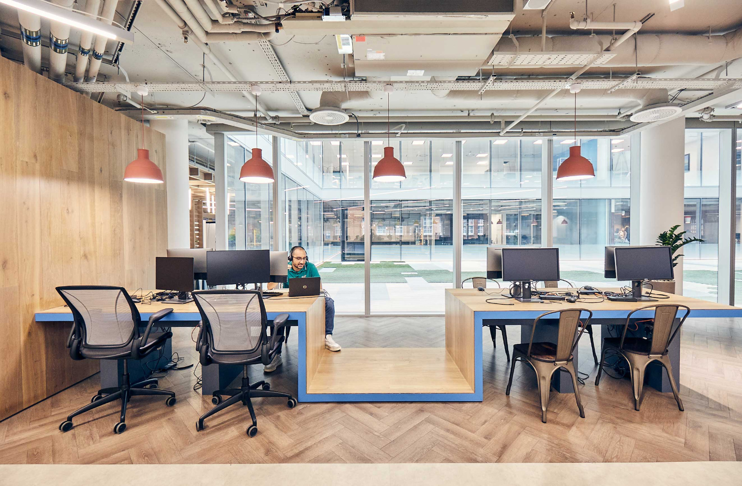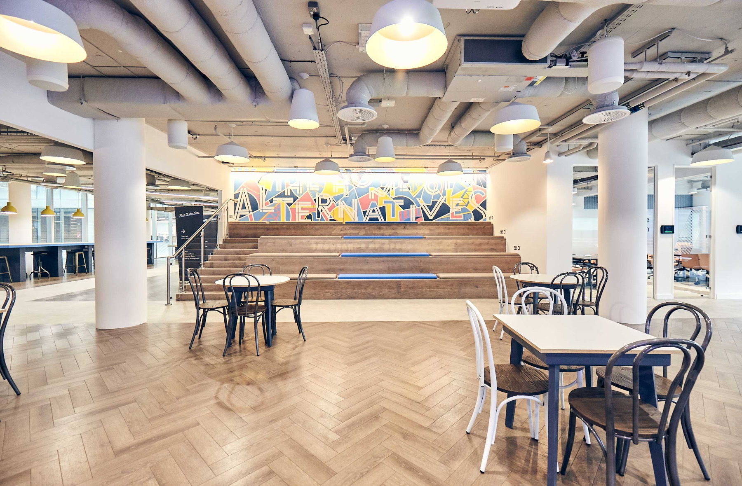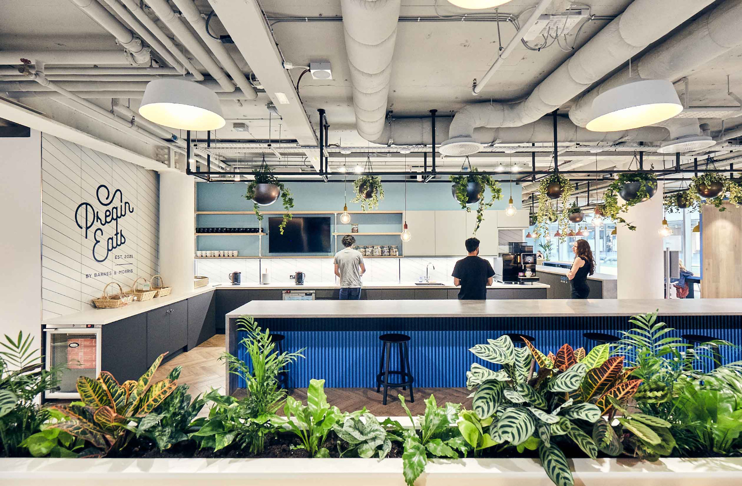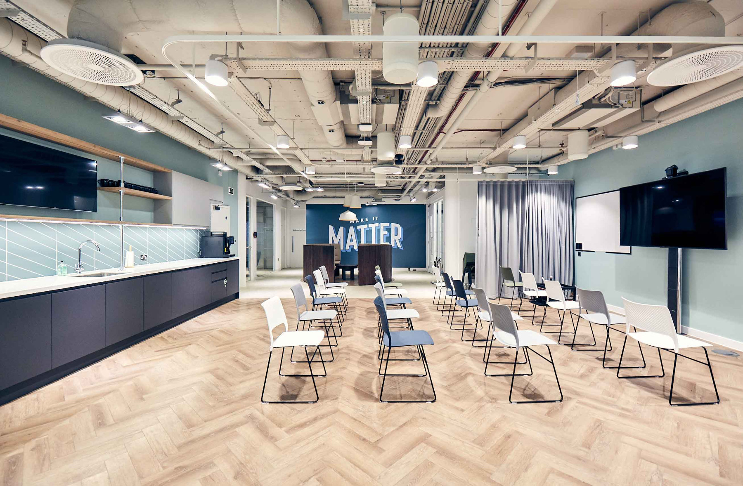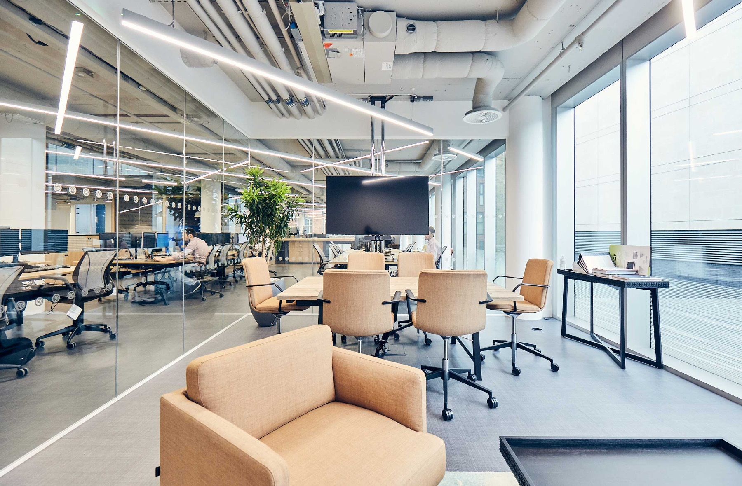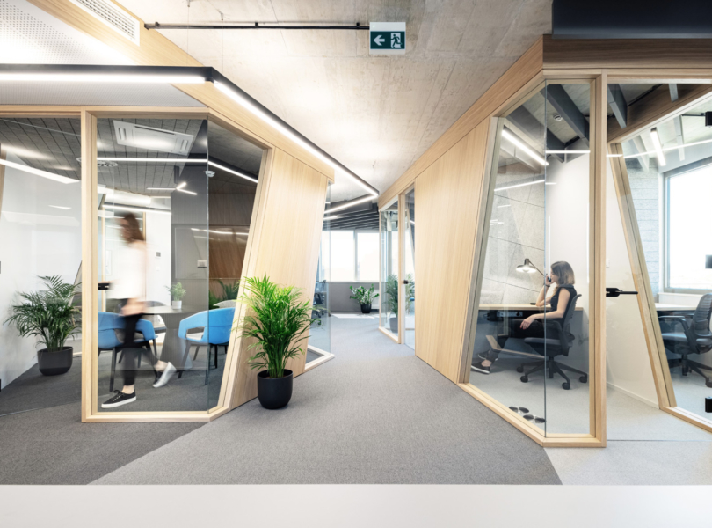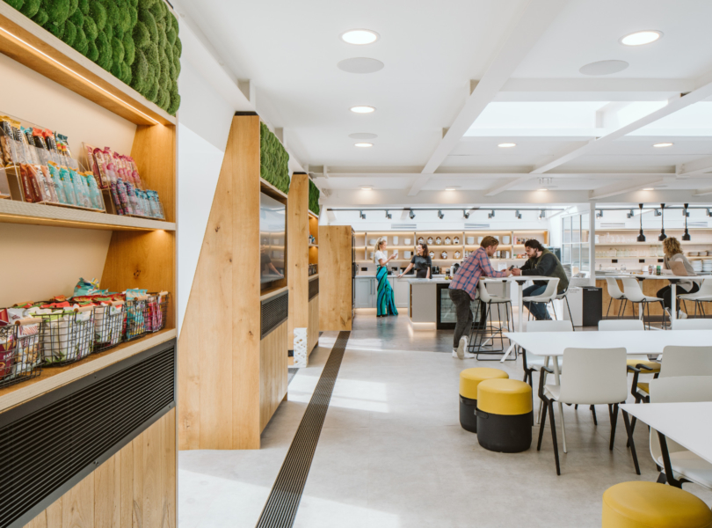A Look Inside Preqin’s New London Office
Investment data company Preqin hired workplace design firm Peldon Rose to design their new office in London, England.
“From the outset, it was clear that the formulaic nature of the previous office at Vintners Hall offered little opportunity for collaboration or social interaction and limited room for growth. Preqin’s team enjoyed being able to come together but had little room in which to do so. With two new locations available, Peldon Rose provided Preqin with two test fit options, each demonstrating how the team could thrive and grow. Ultimately the Verde building in the heart of Victoria was selected as the perfect choice for Preqin’s new home. This shift in location represented more than just a new workplace, the new site demonstrates a step away from the corporate nature of the City, to a more relaxed culture and environment.
The Verde building is a space that Peldon Rose know well having carried out the refurbishment for previous occupiers, Pret. By understanding the functionality of the space, Peldon Rose were able to work sympathetically with the existing layout to whilst ensuring that Preqin’s brand identity and values are represented throughout the entirety of the space. Whilst the framework of the space remains the same, every element now been contextually considered to reflect Preqin, its people and its evolving culture.
As a businesses that is at the top of its game within the venture capital and private equity sphere, and with continuous team growth, Preqin recognised the need for a new way of working that encouraged collaboration and innovative thinking. Preqin now have a flexible desking solution where its teams have the autonomy to choose where they work from, with a huge variety of environments available, such as focused booth spaces or café style seating in the town hall space. By creating multiple working environments, Preqin’s teams will naturally shift towards a more agile approach as well as adapting to the shift in culture.
Bleachers, that are located in the ‘beating heart’ of the townhall space features artwork such as Preqin’s ‘The Home of Alternatives™’ tagline. This impressive area is now a space for large scale team meetings or events, with seating for up to 200 people. Soft seating located on the perimeter of this area invites people to gather and socialise. The moments of interaction that these spaces create will help to embrace the shift from the city and build relationships between colleagues, old and new. For larger celebrations, Preqin are able to make use of the roof terrace that the Verde building offers which boasts views of prominent London landmarks such as Buckingham Palace.
A large open-plan kitchen area welcomes people into the main office space. Employees now have an area where they can catch up with a colleague over a cup of coffee or celebrate team wins. In contrast to the old space which lacked breakout facilities, the new kitchen adds a personal touch with the blue of Preqin’s logo used within the tiling. A nod to employees Sasha Morris and Daniel Barnes, who were key protagonists on the project, has been added to the tiling in the kitchen with ‘Preqin Eats By Barnes & Morris’ printed proudly across the space.”
- Location: London, England
- Date completed: 2022
- Design: Peldon Rose
