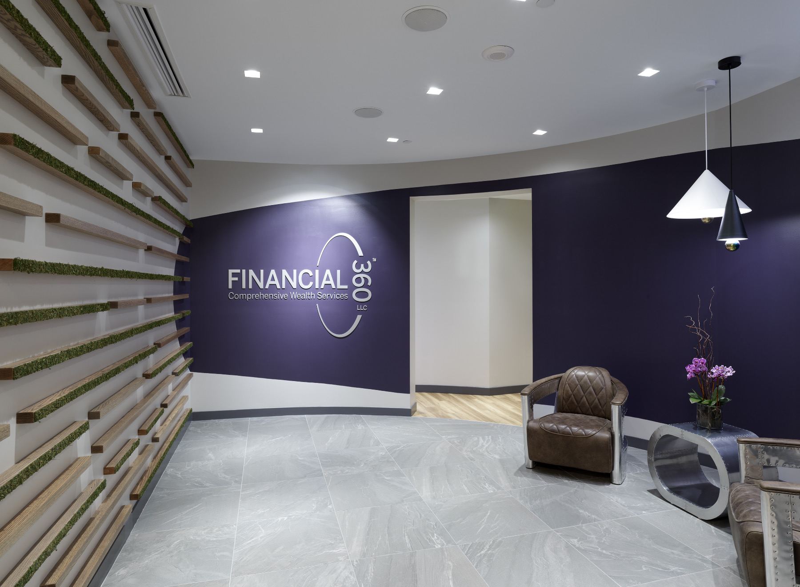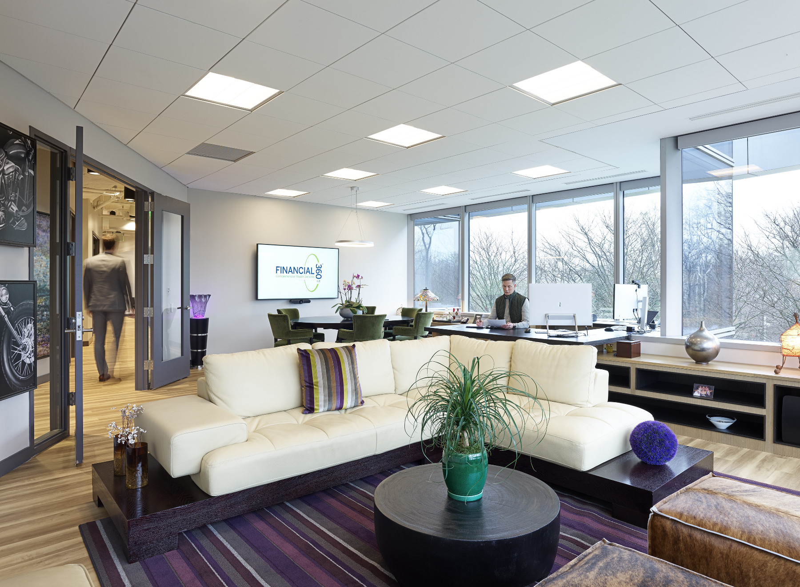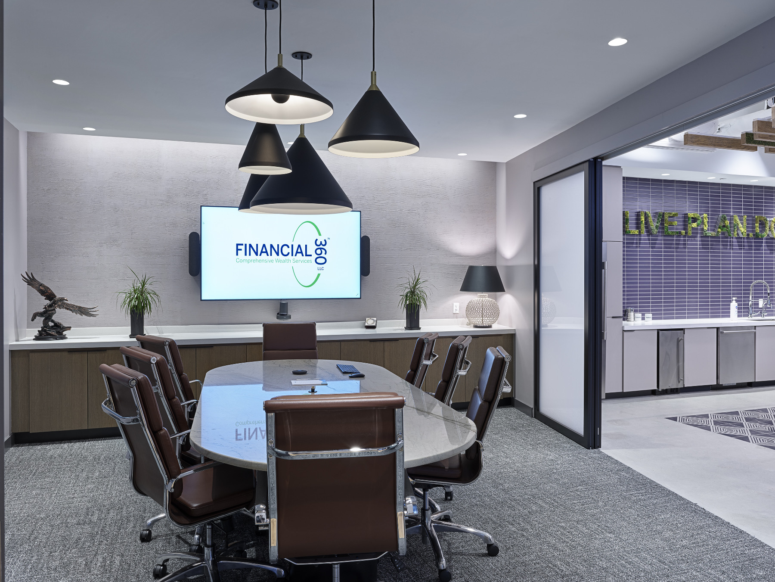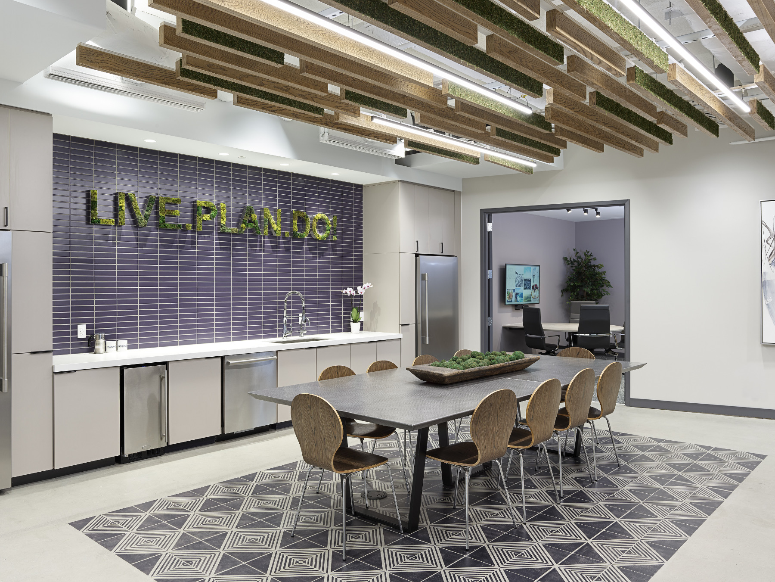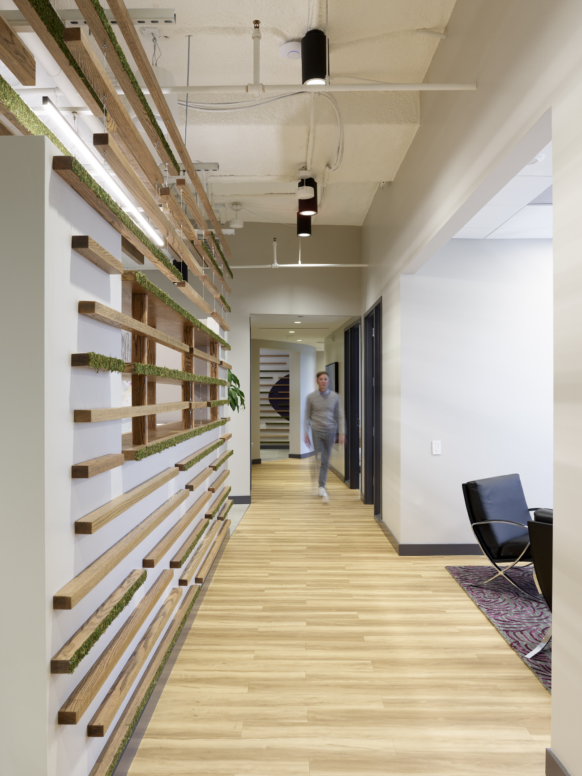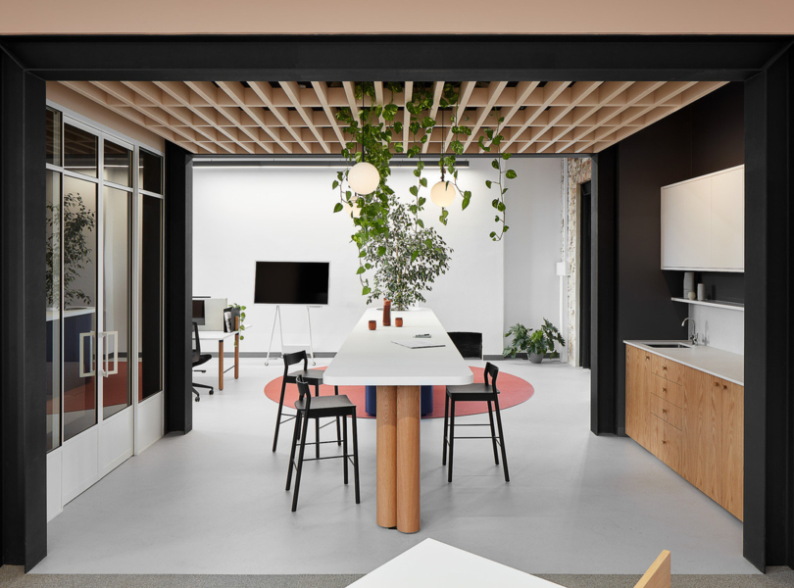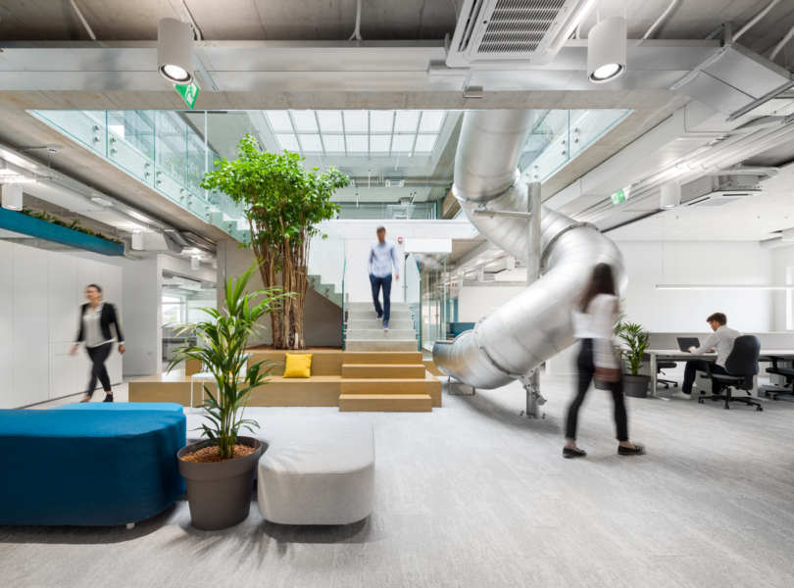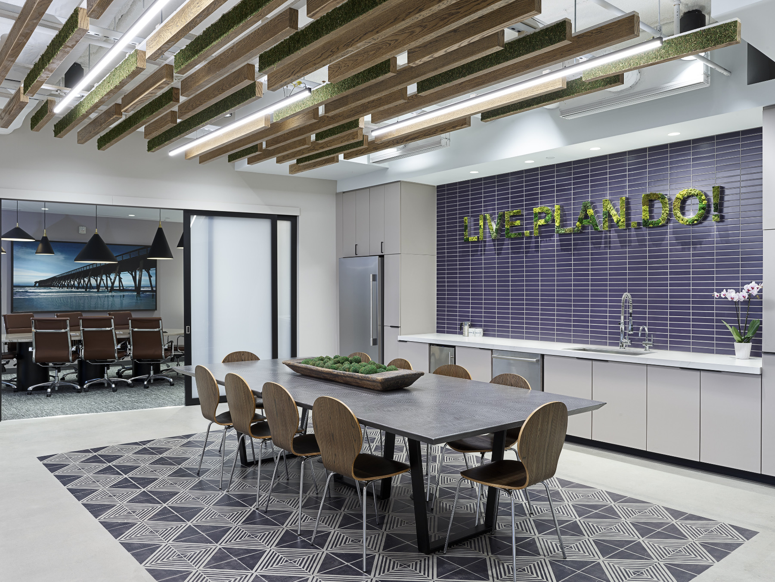
A Look Inside Financial 360’s New Rockville Office
Financial advisory firm Financial 360 hired workplace design firm 3877 to design their new office in Rockville, Maryland.
“As with most multi-story office buildings, the structure and columns of the base building created a rectilinear and boxy layout, posing a challenge to the design brief. To break the rigidity, //3877 installed angled hallways and curved walls, defying the inflexible structure.
To create a welcoming entryway experience—one that was reflective of the fun, yet sophisticated personality of the firm and its team—the design team favored natural materials. A gorgeous wood-slatted feature wall, with moss adhered to the surface, adorns the entry wall (also providing natural acoustic management). The entryway signage, which plays with light and shadow, complements the custom accent paint that emulates the ellipse of the firm’s logo. Continuing into the open kitchen, the wood-slatted feature appears again—spanning the kitchen island and across the ceiling, over the table—creating a sense of continuity and flow while providing visual interest. A custom stencil is beneath the table, painted onto the concrete.
Flanking the kitchen on either side are two conference rooms, both featuring a textural custom plaster wall that is illuminated by cove lighting. A playful grouping of pendants is hung above the large, custom conference tables, sitting adjacent to sliding glass doors that open onto the kitchen. The lighting program plays a key role in the design scheme; decorative lighting is elegant but playful through the use of height and scale, while the architectural lighting is contemporary and minimal.
The office’s color story—featuring warm, neutral tones with pops of purple—complements the materiality found throughout, including wood-look LVT, sealed concrete, carpet tile, plaster, stone, tile, and wooden slats. Paying attention to the LEED requirements of the building, //3877 sourced materials defined by their ‘green’, environmentally-friendly standard. The recurring green walls—wooden slats with moss adhered to the wood—are placed throughout the entire office space, bringing an element of Biophilia, with a subtle, modern twist.
Keeping the post-pandemic office environment—including social distancing constraints—in mind, the design team prioritized individual offices over collaborative-style workspaces, so that employees could be contained in their own spaces. In areas like the bullpen, which are more open-plan, smaller groups can be spaced out six feet apart, facing away from one another to minimize face-to-face interaction. Communal spaces are open and larger than pre-pandemic, allowing for adequate distance to be maintained between inhabitants, when needed. Non-porous and solid surfaces, which are easily cleanable and require little maintenance, were utilized throughout the kitchen, custom millwork and flooring.”
- Location: Rockville, Maryland
- Date completed: 2022
- Size: 4,800 square feet
- Design: 3877
