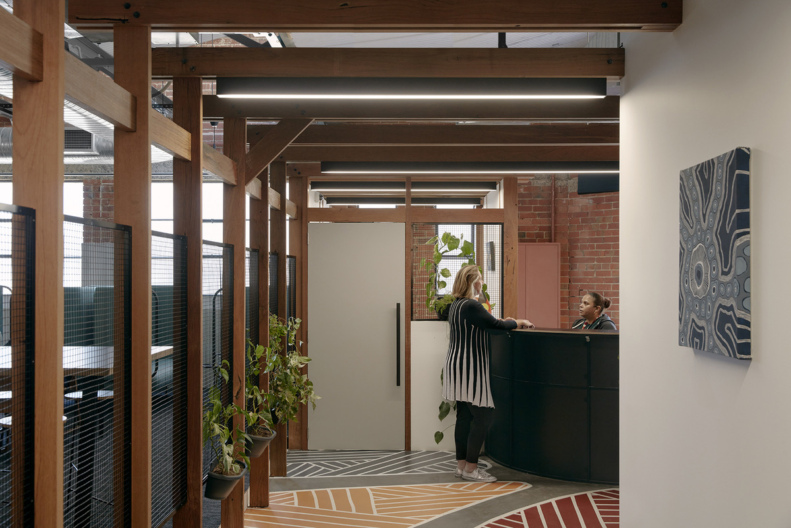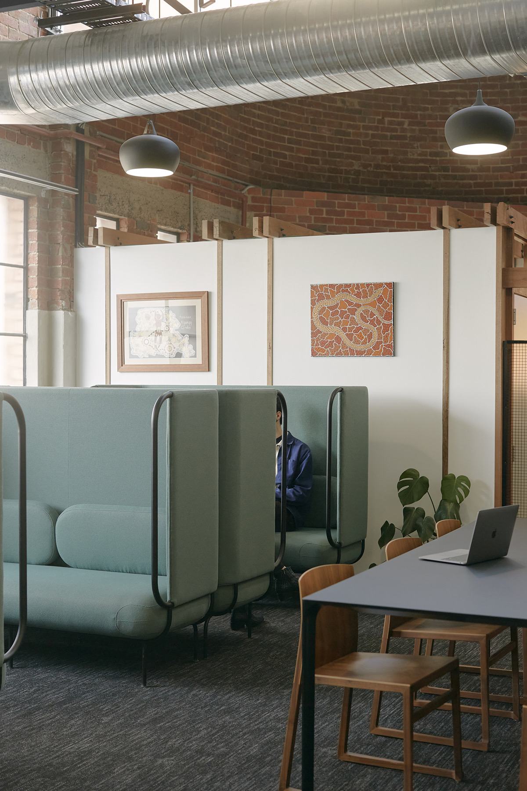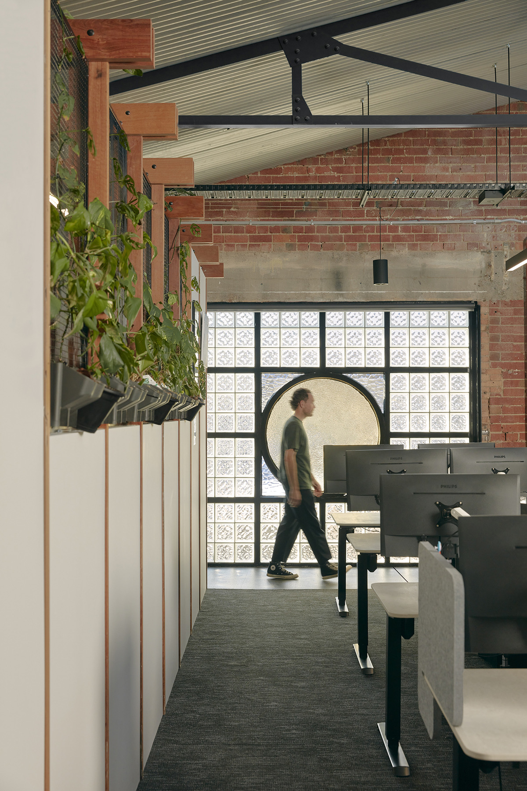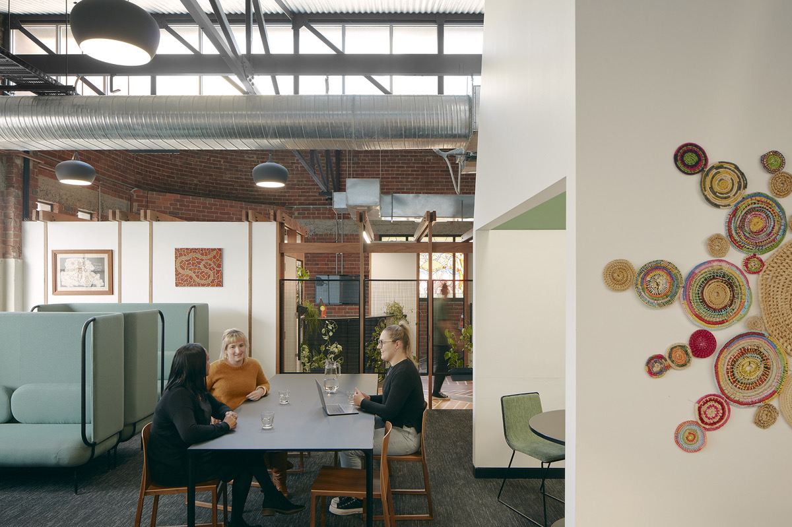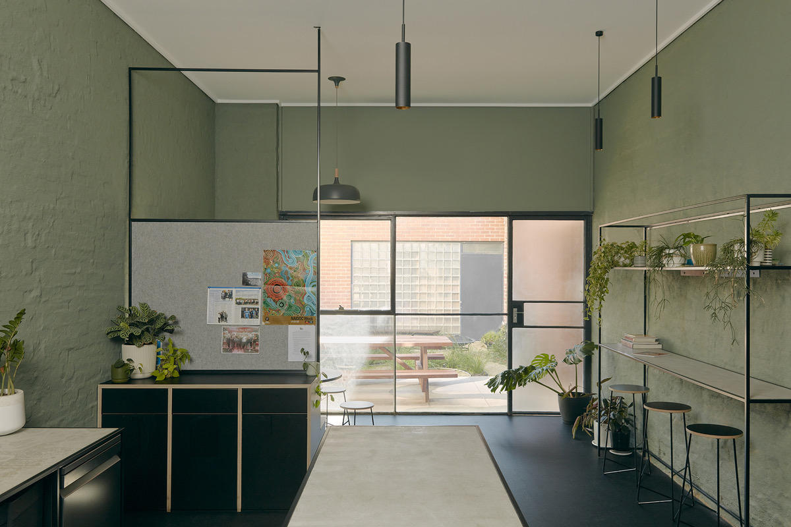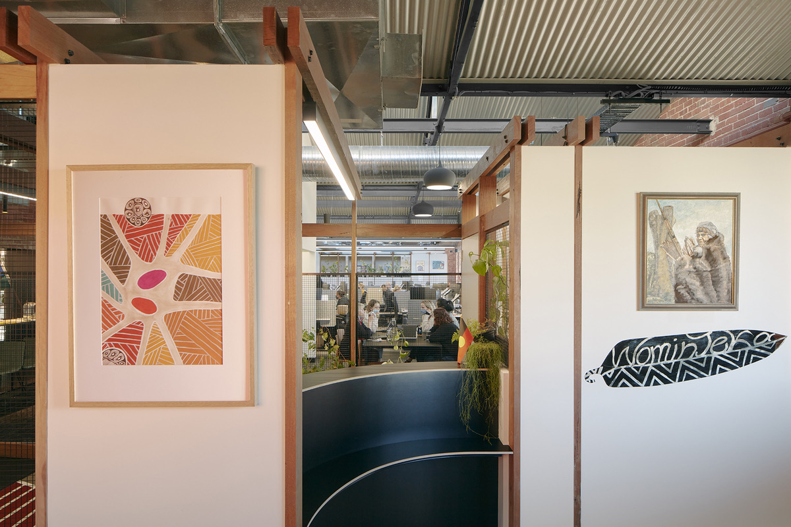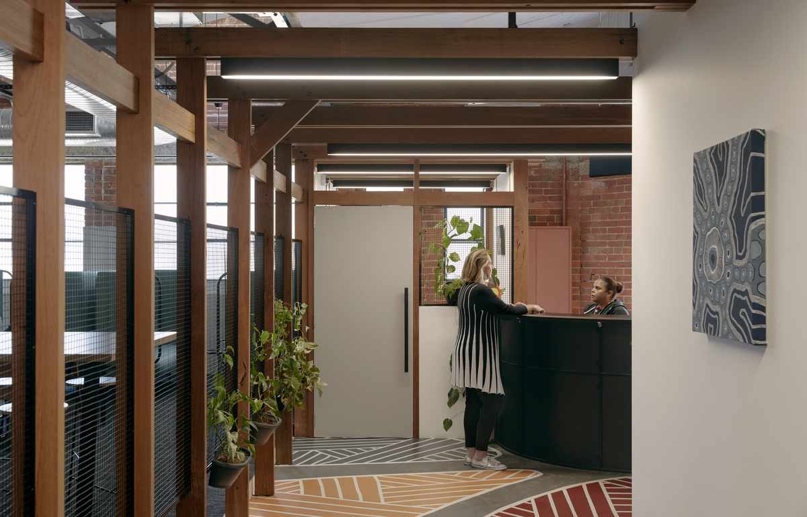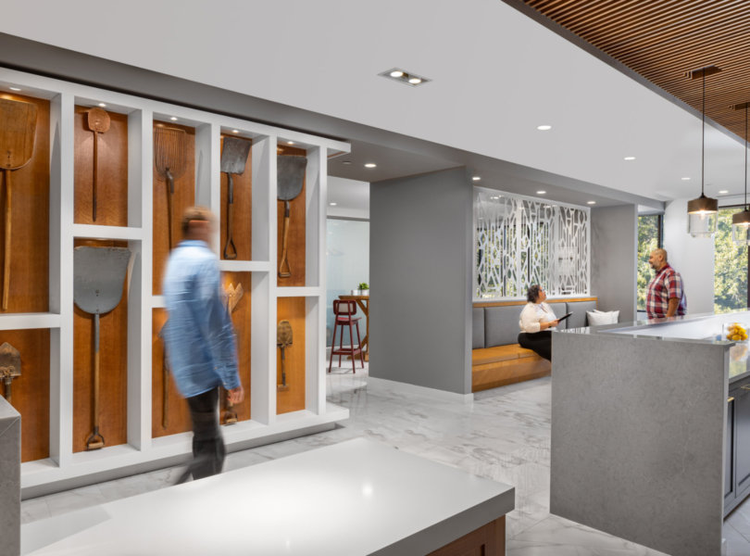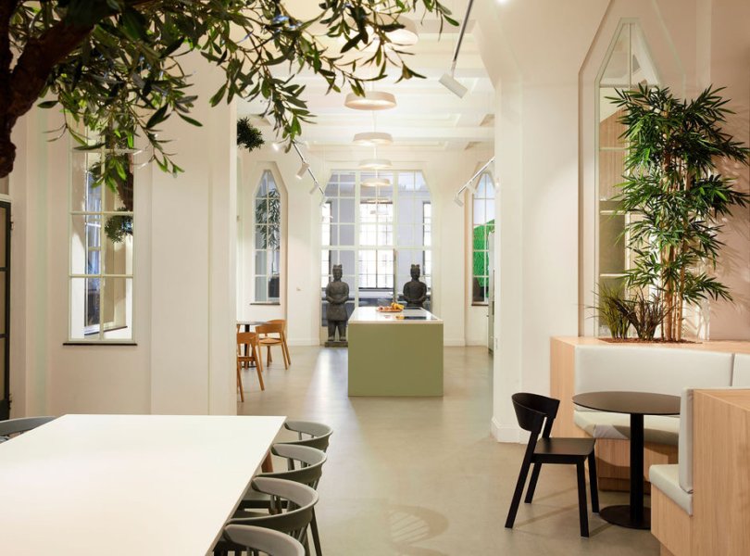A Peek Inside Narrandjeri House’s New Melbourne Workplace
A team of architects and designers from architecture & interior design firm Public Realm Lab recently designed a new, flexible contemporary workplace in Melbourne, Australia that celebrates Aboriginal culture.
“A key interest for our practice is to embed art and culture in everyday life, not as ‘high art’ understood to belong exclusively to the gallery, but as art was centuries ago – embedded and connected to everyday life, not simply for decoration by to tell stories and connect to the natural world. Our practice’s interest was completely aligned with AHV’s ambition to embed and celebrate Aboriginal culture. Vicki Couzens and her niece Taryn Love completed an original art piece on the lobby floor, carefully positioned to move through openings and to bridge the secure and public facing parts of the lobby (see photo 6). We experimented with cost effective ways to digitally print Uncle Kevin’s art onto the connecting spine tables and maximised wall space to meet the curatorial team’s needs for space to display historic items (see photo 8).
The majority of the building footprint needed to be set aside for open-plan workstations, in order to accommodate the minimum number of staff required on any one day. Around this large body we strung service and social spaces, making sure at all times that the full extent of the original warehouse is always legible. Pergolas define spaces for movement – the entry from the lobby and the production / quiet pods / storage zones. Simple materials of salvaged timber and black mesh covered in plants provide relief from the large open spaces and a sense of rhythm and movement. An existing skylight has been repurposed and extended as a sun-drenched meeting space, with other spaces for solo or group work layered along paths of travel to create a gradient from public to more private and secluded.
AHV is a unique organisation and its staff are diverse and deeply connected to the organisation’s mission. A typical ‘work day’ might also involve significant trauma, family and cultural matters and, for non-Aboriginal staff, grappling with ongoing and systemic racism in policy, property and Australian society. We felt strongly that this place should bear as little resemblance to a typical office as possible (no white laminate!), that is should be richly textured, full of plants and as free as possible from the standard, proprietary products that our subconscious recognises as ‘belonging’ to the world of work. Our design is trying to cue that this is primarily a place of reconciliation, culture and human-ness, all within a very tight budget. Fibre-cement sheet is used extensively (which required experimentation and prototyping) for its texture, across all workstations, central desks and joinery. A palette of greens were selected to complement the existing red brick building and provide visual relief.”
- Location: Melbourne, Office
- Date completed: 2022
- Size: 4,305 square feet
- Design: Public Realm Lab
- Photos: Tom Ross
