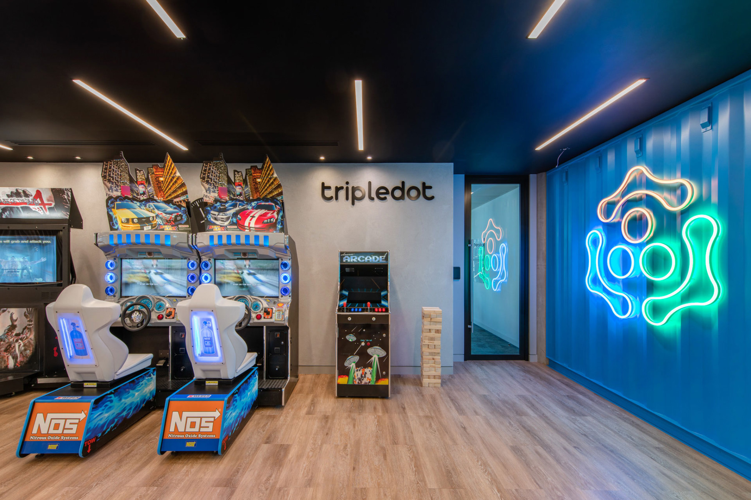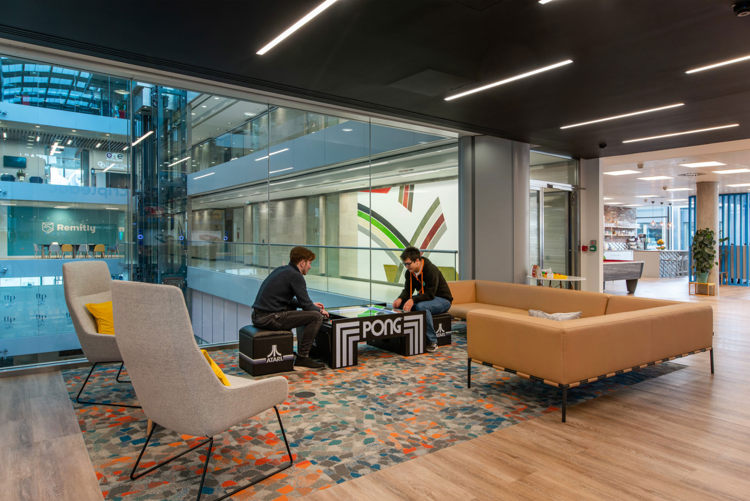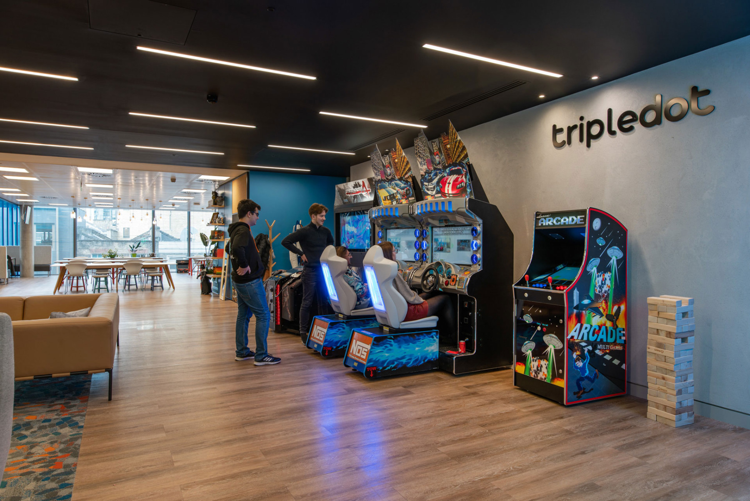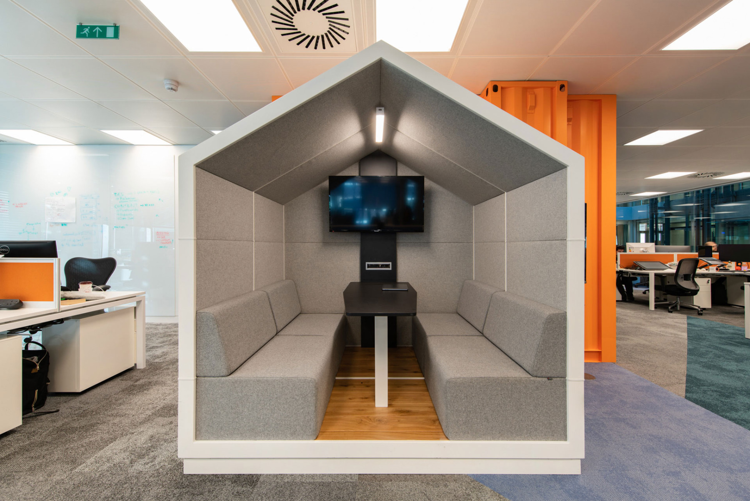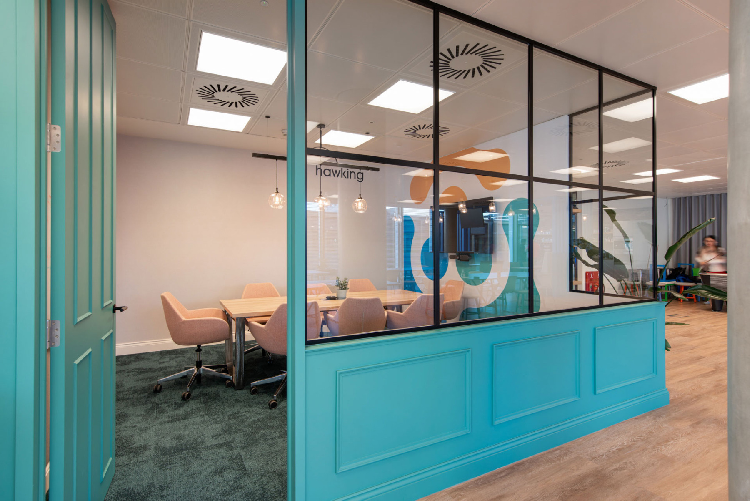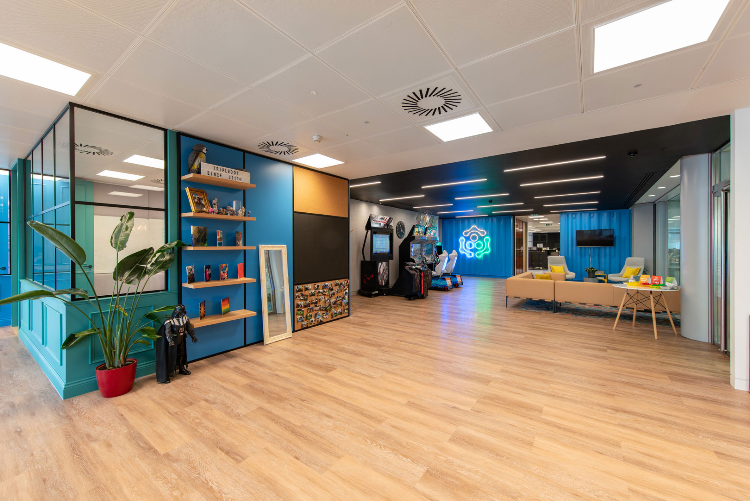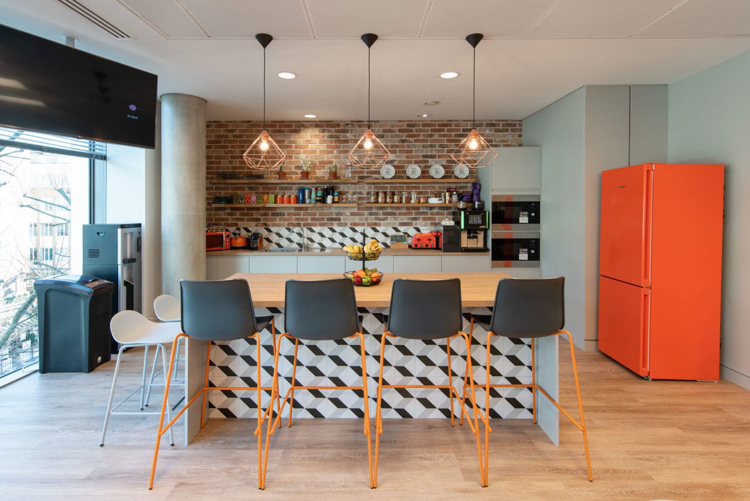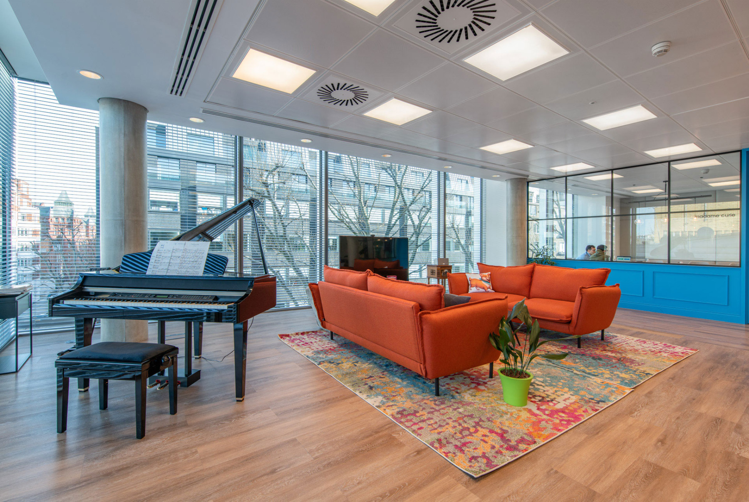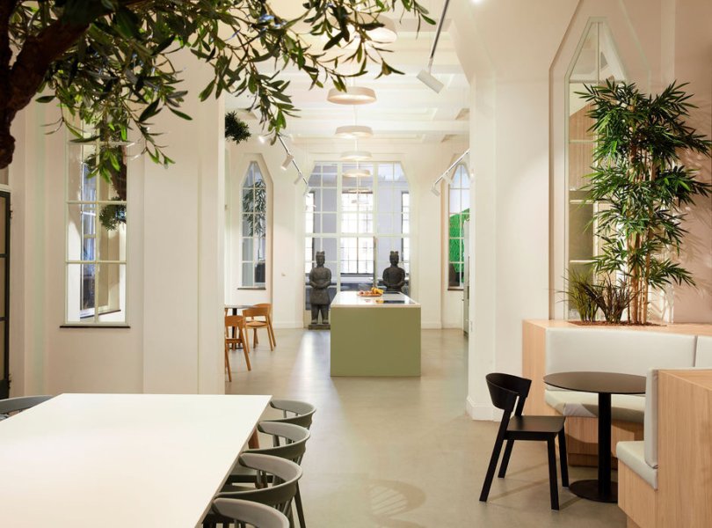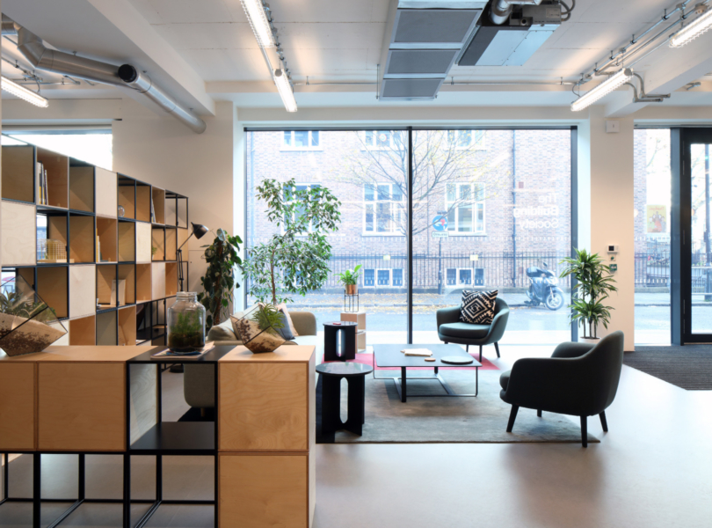Inside Tripledot’s New London Office
Gaming studio Tripledot hired interior design firm Peldon Rose to design their new office in London, England.
Tripledot selected Fitzrovia’s 90 Whitfield as the destination for their office relocation, combining spaces that Peldon Rose had previously designed for TomTom and Freightliner. The existing knowledge of the building enabled the team to explore all possibilities, maximise the space’s potential and create a workplace that would be uniquely Tripledot’s.
Initially, drywall partitions and lobby spaces that separated the former occupants were removed and the configuration of the floorplate was reconsidered. Guided by Tripledot’s belief that when you love what you do, what you do will be loved by others, Peldon Rose set to design an office interior that Tripledot’s employees will love as much as the games they create. Tripledot’s rapid growth combined with an innate culture of collaboration required Peldon Rose to carefully consider how their people would use the space. Stepping inside, employees are met with a fluorescent logo that shines alongside informal seating set upon a mixture of wooden and carpeted flooring. It’s a bold yet welcoming first impression that reflects Tripledot’s business aspirations.
An organic flow of movement encourages employees to venture into Tripledot’s open-plan social space, flanked by floor-to-ceiling windows looking inwards to the building’s internal atrium and out onto the streets of Fritzrovia. Not only does this create a sense of transparency, but the influx of natural light throughout the day helps to create a positive working environment.
Peppered with biophilia, the social zones ultimately place employee experience at the core. Sofa seating, long benching and coffee shop-style booths provide a multitude of settings for colleagues to come together and socially interact, while enjoying a game of pool or informal, agile working.
The team at Tripledot create mobile games from conception to launch in a process that combines creativity and data. To nurture the close-knit community that enables success, Tripledot understand that their people must work and play alongside each other in equal measure. Arcade games, table tennis and a baby grand piano provide key focal points to bring people together organically.
Transitioning from the social lounge to the central working environment, a short corridor and glass panelling reflects an exchange of energy that differentiates the spaces. High energy dissipates to create a calm atmosphere that encourages focus and attention. Diverse office furniture solutions such as desked workstations, enclosed meeting rooms and pods provide a varied landscape to support different tasks or activities. Booths offer spaces to collaborate with acoustic panelling to prevent noise travel. Lastly, writable blackboard walls and cork panels provide centres for creative brainstorming. Tripledot’s foundations are built on empowerment, and the Crittall glass walls that encase every meeting room or booth support the principle of openness and equality.
- Location: London, England
- Date completed: 2022
- Design: Peldon Rose
