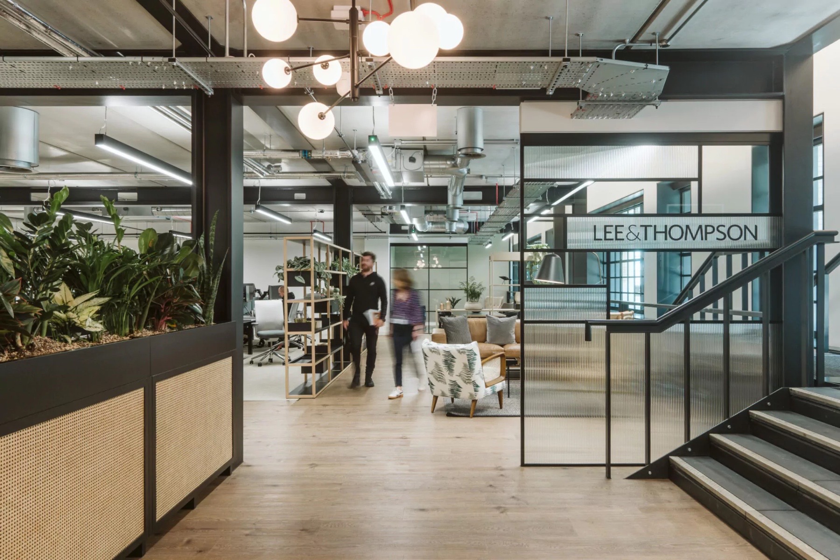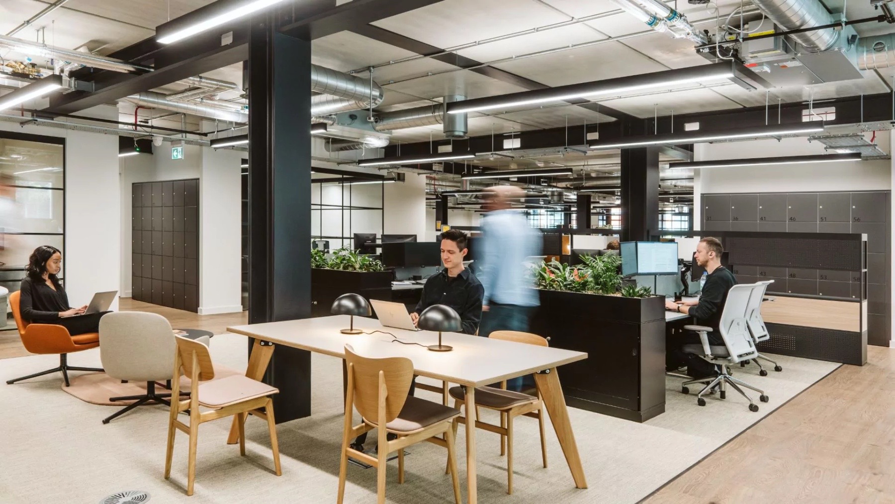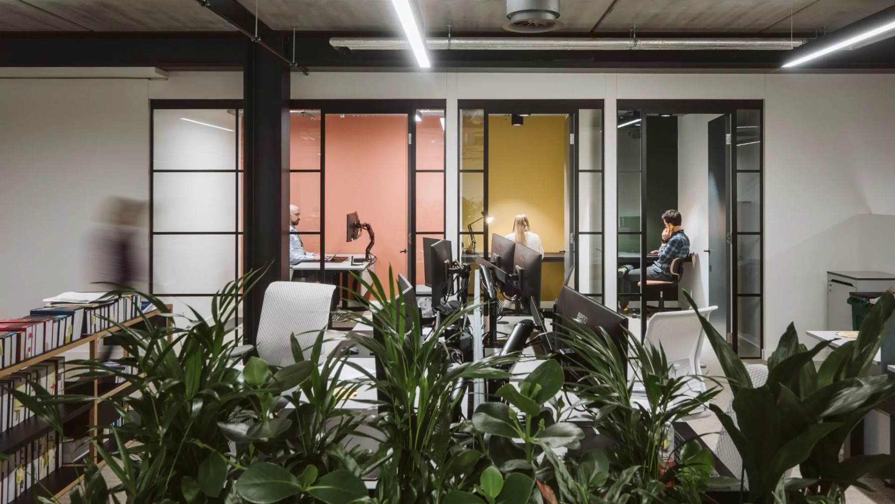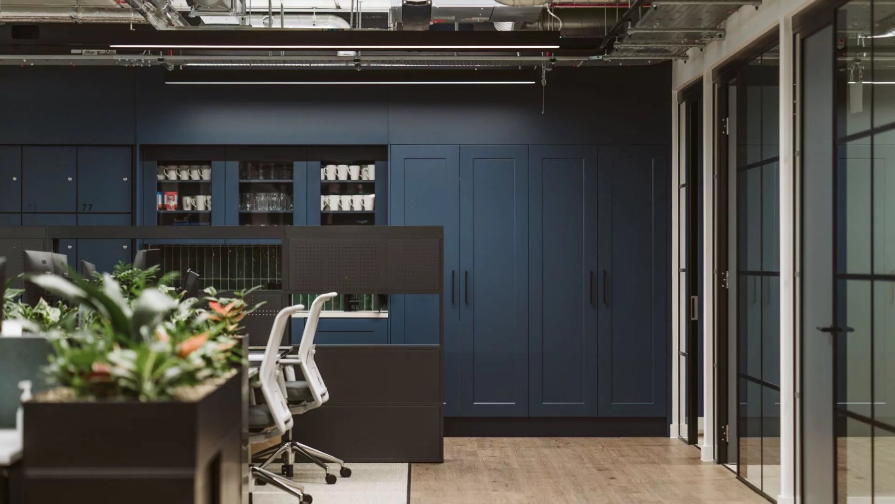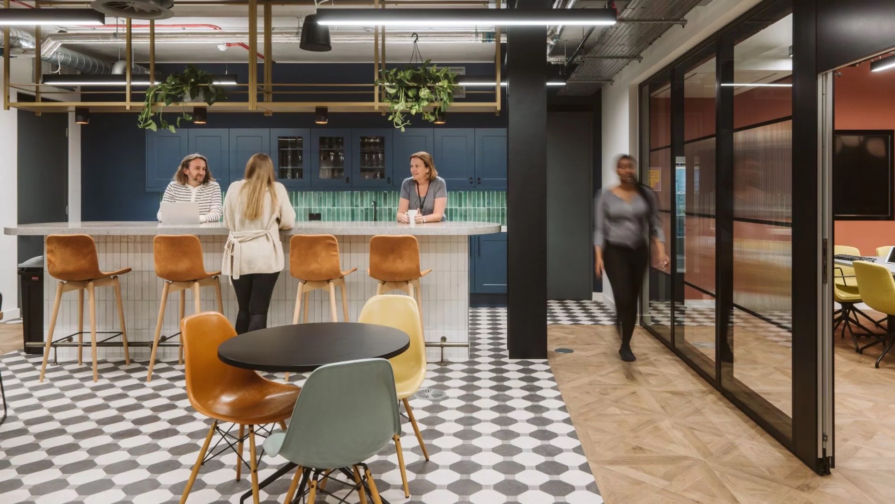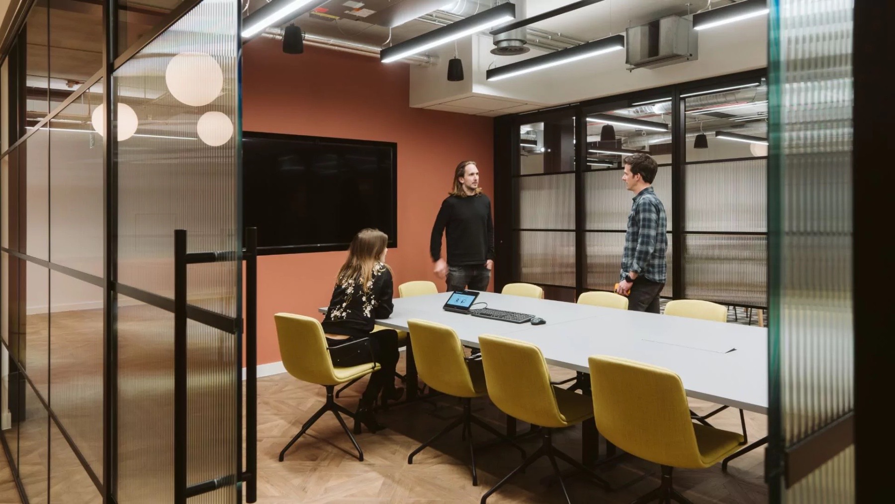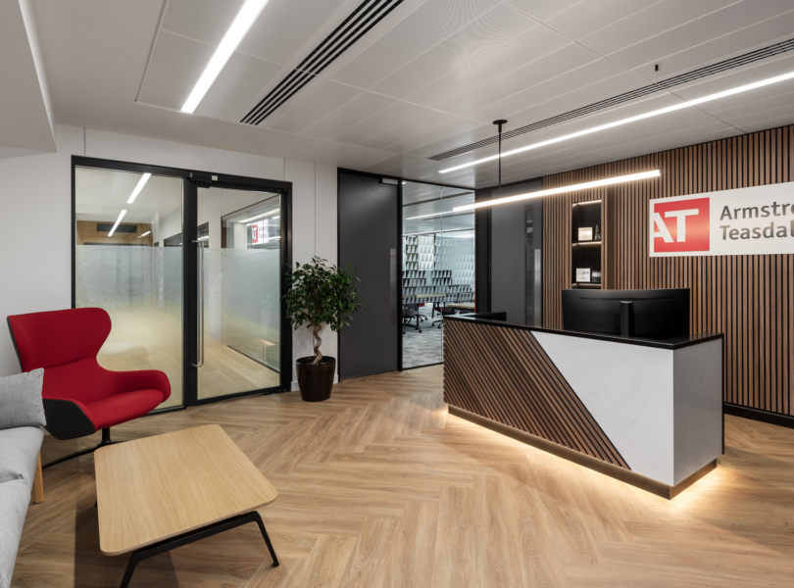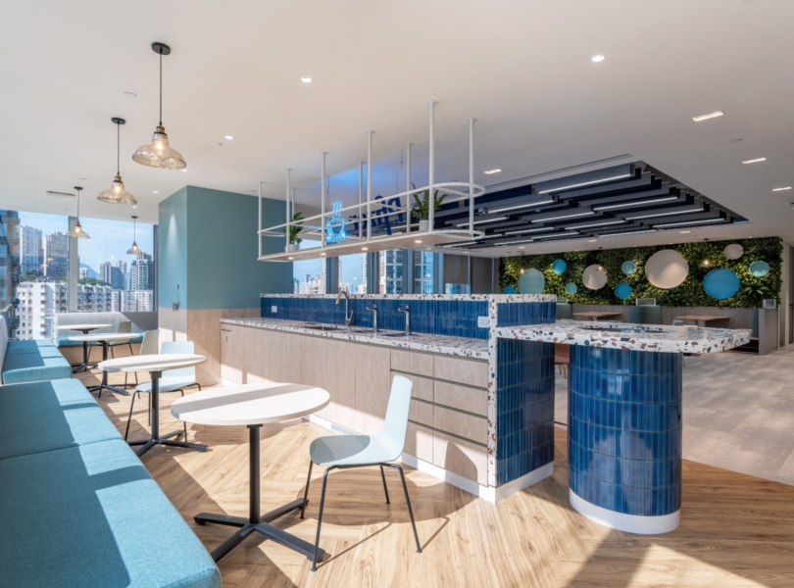A Look Inside Lee & Thompson’s New London Office
Law firm Lee & Thompson hired workplace design studio Thirdway to design their new office in London, England.
“Lee & Thompson might be recognised as a leading UK law firm, but their office now hints towards a more creative side than corporate. Willing to push the traditional boundaries in which they work, Thirdway’s project team were appointed to translate this mindset into design.
The previous space was tired, dated and lacked both the practicality and inspiration that a good office environment should provide. Teams were spread over multiple floors which resulted in a disjointed feel and was the first design hurdle that needed to be tackled. The client had decided to collate everyone to one floor in the hope to achieve a more collaborative style of work and enhancing company culture as a result.
The space the client had inherited was shell and core which gave the perfect opportunity to get stuck into elements of the design that you can’t always influence. The lower ground floor especially needed to have an atmosphere. It was important that the materials specified would only improve with age to help nail the design-led, British “members club” feel. In the reception area, you’ll spot mohair velvets, brass, and classic parquet flooring which bring a sense of history and timelessness. Rough concrete-effect walls contrast with the grandeur of frosted globe pendants in the walkways. The serpent-like banquette seating commands attention with its sage green, button backed, velvet upholstery and stained ribbed joinery base.
The interesting brief pushed Thirdway to create a large and flexible breakout space and gave a chance to think outside the box. It needed to accommodate events so catering provision was factored in, with two back of house kitchens and a large island for bar service, and a 10-meter long, moveable glass wall that means the adjacent boardroom and reception can be integrated or separated from the main breakout. The fusion of terracottas, greens, rich blues and aubergines are influenced by the company’s re-brand unifying the companies brand identity and physical space.The relationship between Thirdway and Lee & Thompson was special from the get-go. With the client dedicating so much of their time, and their team, to the project, it truly became a mutual process. From multiple furniture tours to early workshops, plan revision and finishes meetings, the client was totally committed to making every detail and finish the very best it could be.”
- Location: London, England
- Date completed: 2015
- Size: 6,500 square feet
- Design: Thirdway
- Photos: Peter Ghobrial
