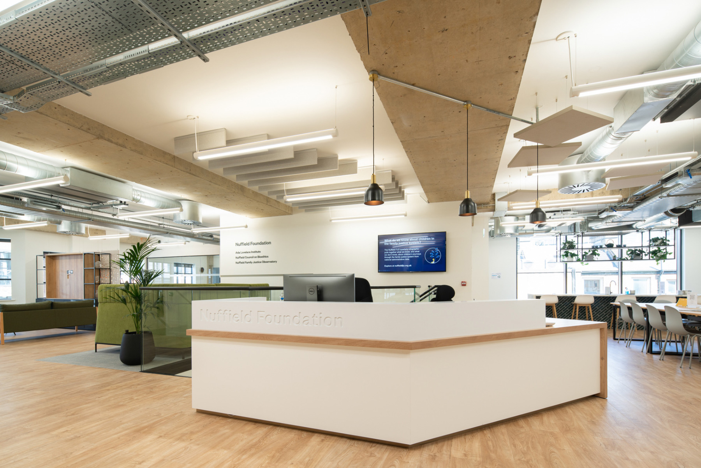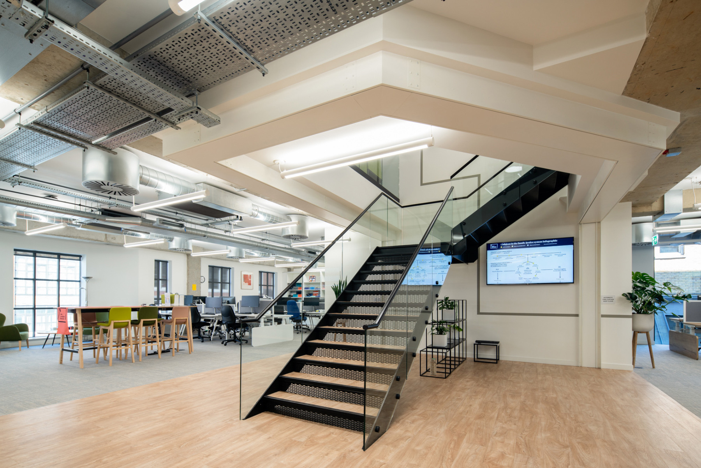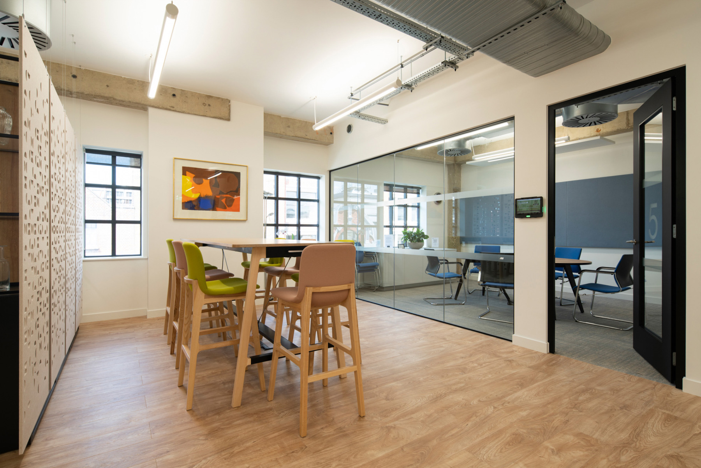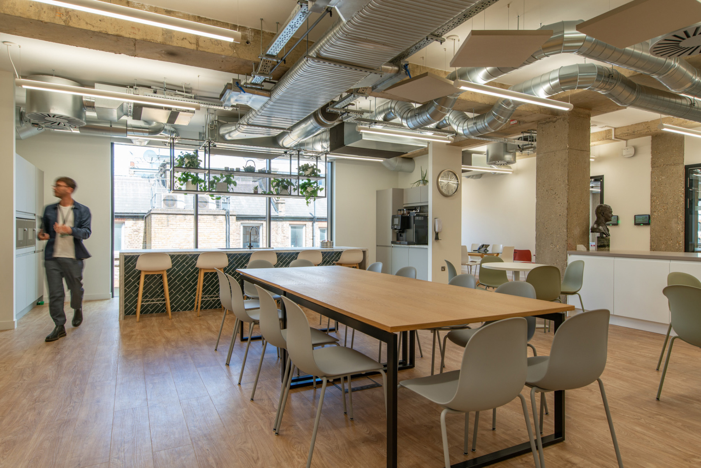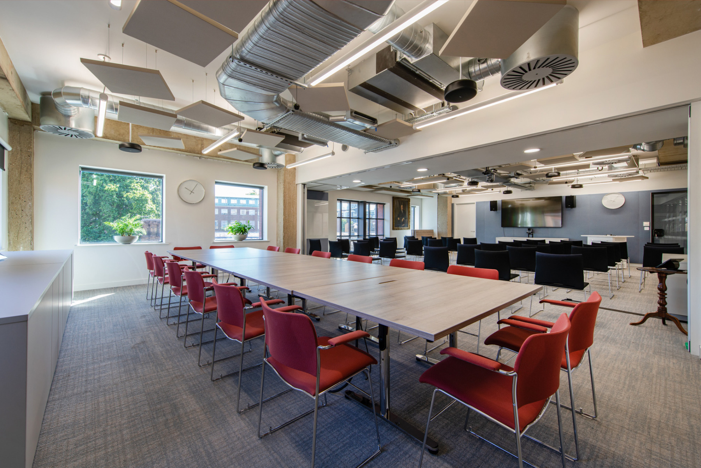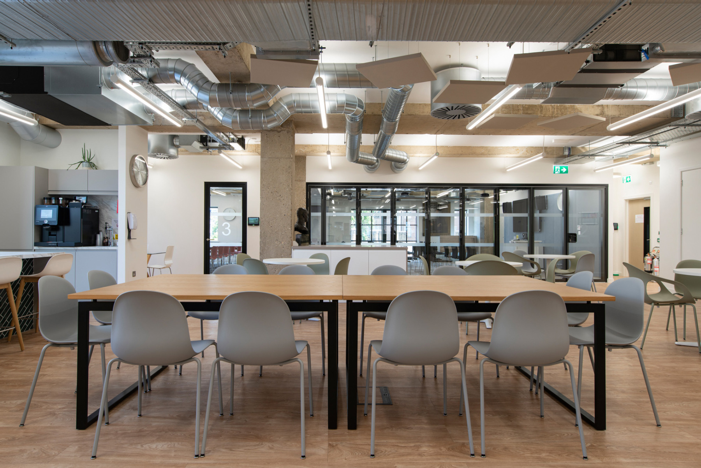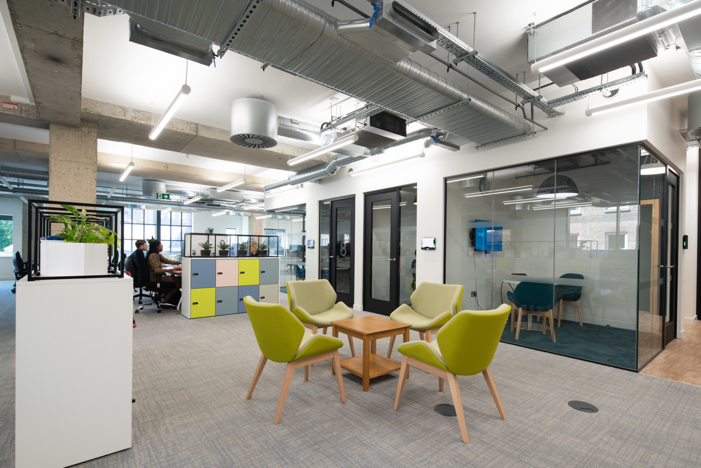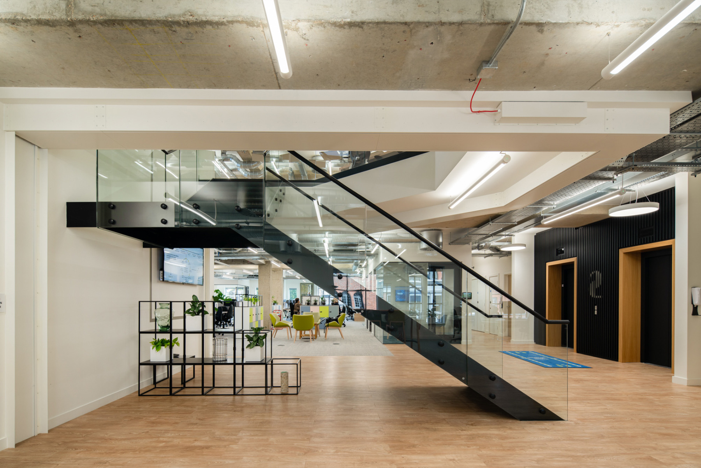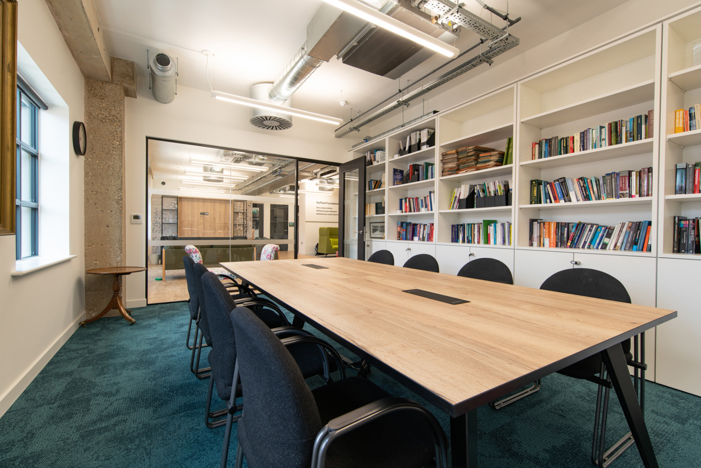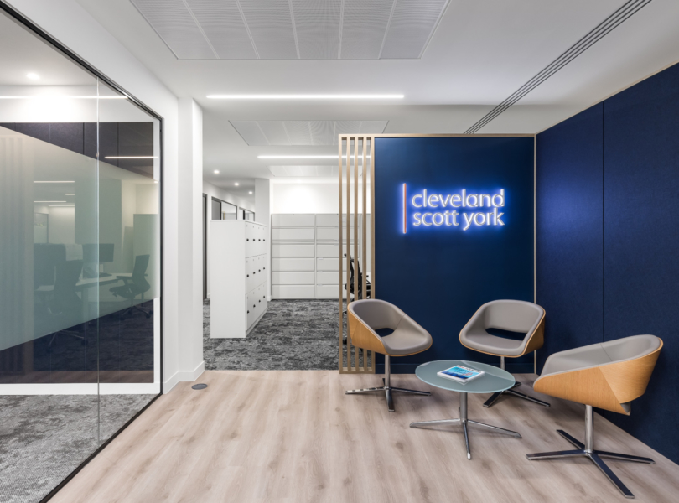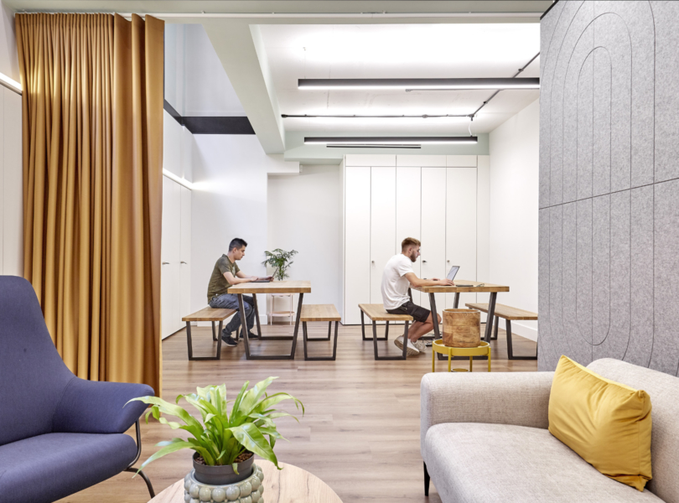A Look Inside Nuffield Foundation’s New London Office
Nonprofit organization Nuffield Foundation hired workplace design studio Peldon Rose to design their new office in London, England.
“Across all its activities, the Nuffield Foundation aims to improve people’s lives within a just and inclusive society. The team is comprised of specialists in research and policy, operations communications, finance and investment and more.
Accompanying the Foundation on a relocation journey that culminated in the creation of a new workplace, Peldon Rose revolutionised the working practices of the Nuffield Foundation. The result is a space that will allow the organisation to continue work to change people’s lives for the better.
The organisation was previously based in a period property in Tottenham Court Road’s Bedford Square. The layout of the building, with its narrow corridors, and basement offices, was not conducive to a modern, healthy way of work. Peldon Rose worked with the client from the outset, accompanying the team on various site visits, conducting building studies and test fits to help find the perfect new premises.
Understanding the need to stay in a well-connected area, opting to relocate to Clerkenwell’s St. John street set the scene for the next stage of the process.
Settling on a building with an abundance of character that featured industrial exposed concrete ceilings and columns throughout lent itself to the concept design that followed. The office benefited from sound structural features that Peldon Rose capitalised on. A warm industrial approach was taken to the design, retaining many of the existing elements that came with the space and complimenting it with oak flooring and other natural features.
A key aspect of the brief was a requirement for flexibility. The client regularly hosts large-scale events within the space so needed an office with the ability to act both as a workplace and a fully functioning venue for seminars, functions and research talks.
Flexibility was achieved in a number of ways. Spread across two floors, Nuffield Foundation’s daily operations take place on the second floor of St John Street while the third floor welcomes visitors and guests alike. On the third floor, the floorplate was opened up so guests are greeted by an open reception, tea point and breakout space on arrival that instantly appears like an active workplace. This was a key transformation for a previously landlocked reception of the Nuffield Foundation’s former premises.
Secondly, careful space planning was key. The installation of folding internal walls offers the option to easily create both smaller and larger seminar spaces. This was accompanied with various entry and exist points to carefully accommodate speakers or guests requiring discretion, which also assists with the flow of movement through the space.
The second floor of the space provided direct access for the staff to enter through. Designed to enable the daily operational workings of the business; collaborative spaces, sofa settings and high tables make for different types of working environments.
Work pods and booths further differentiate the working styles that are catered for, with workstations positioned in close proximity to natural light creating pockets of neighbourhoods for teams to convene. While the new workplace was the same size as the old, a flexible and collaborative way of working increased the space value and workability of the office.”
- Location: London, England
- Date completed: 2022
- Size: 10,000 square feet
- Design: Peldon Rose
