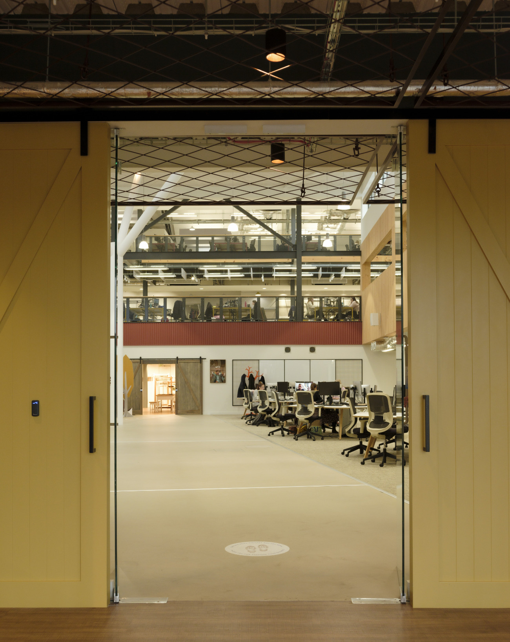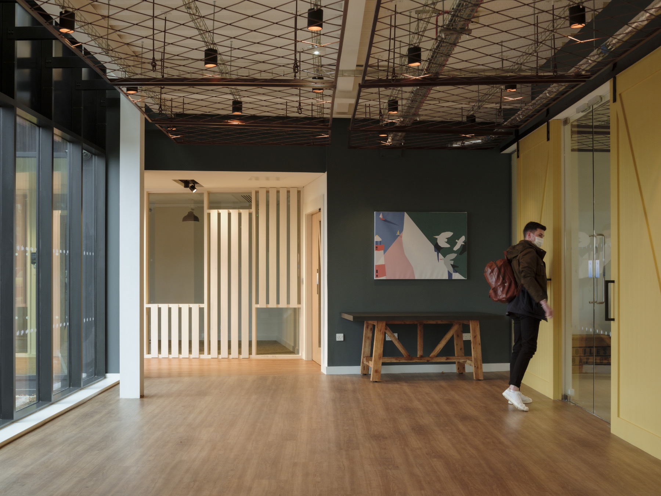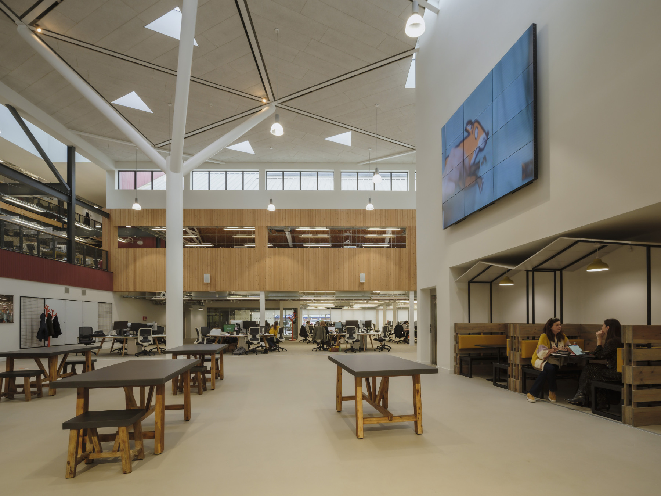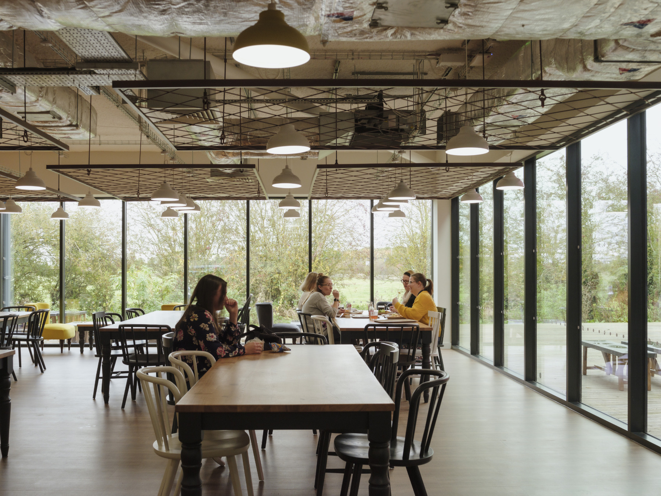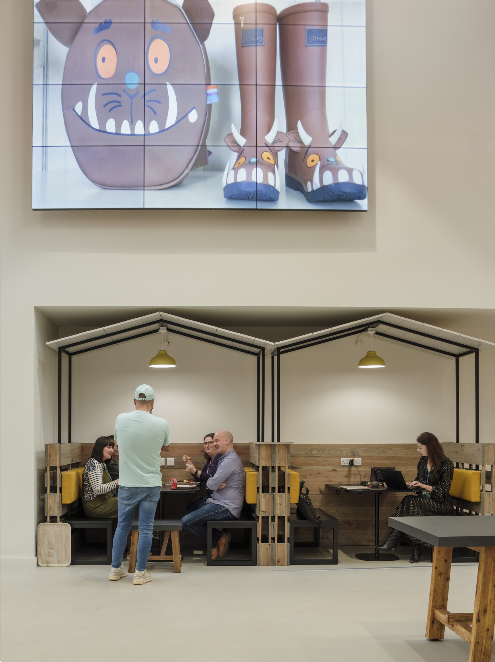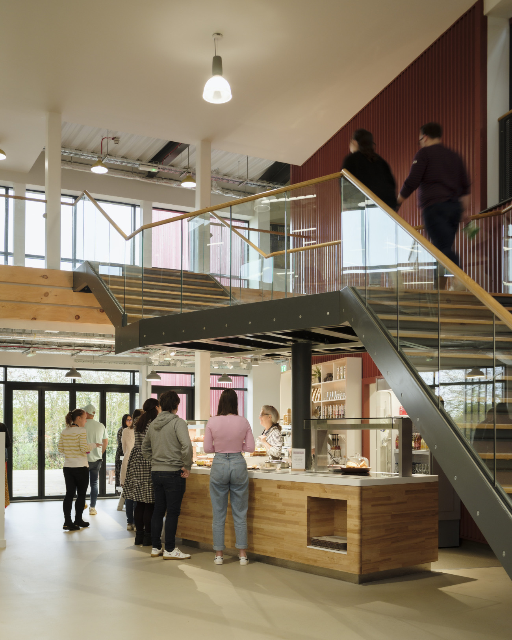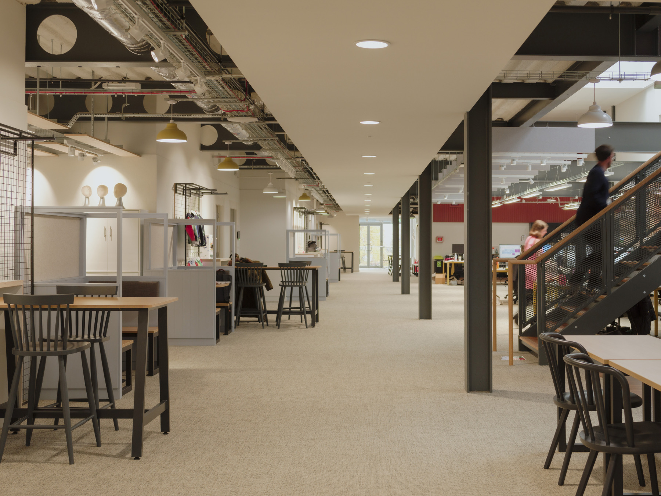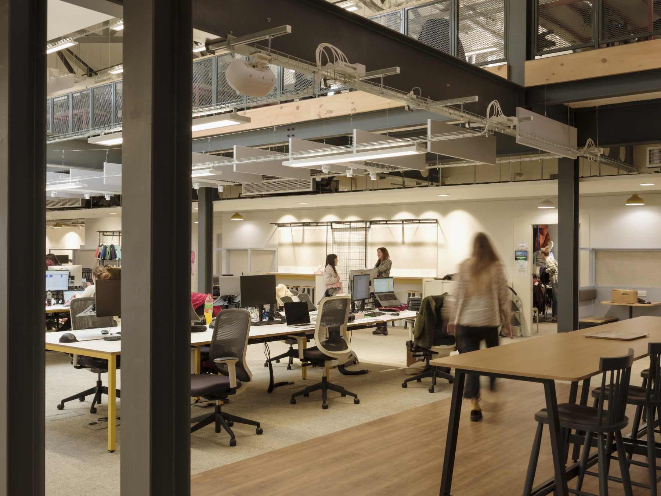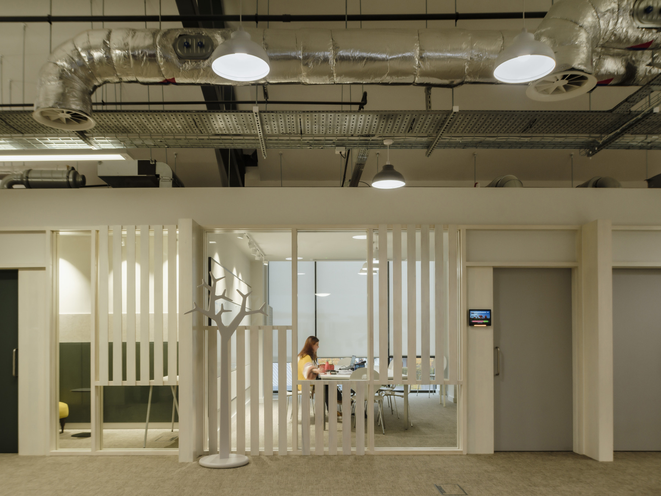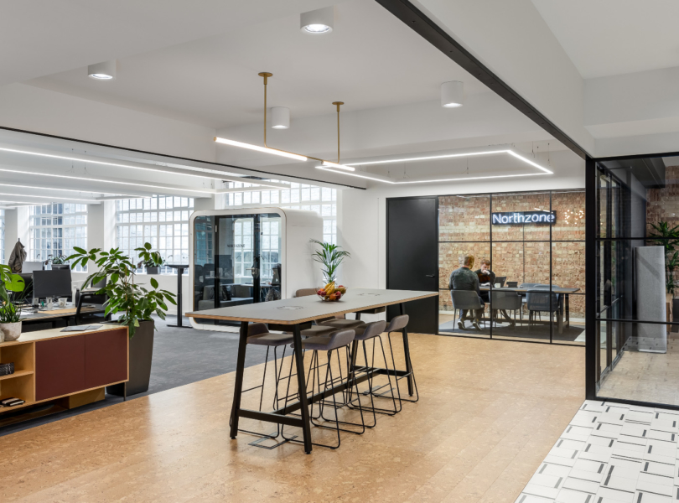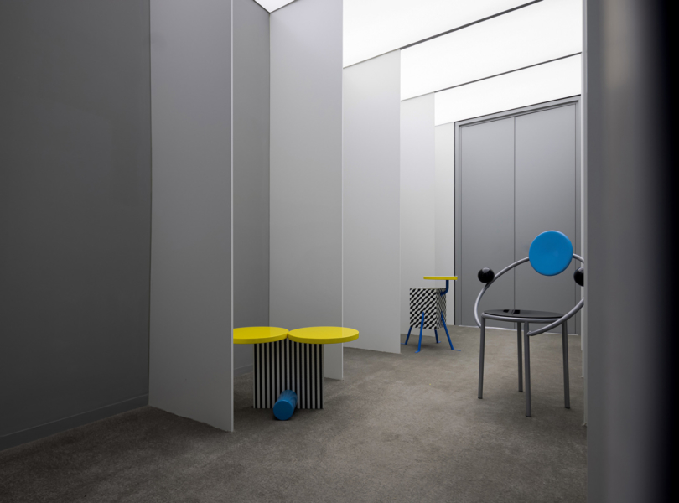A Tour of Joules’ New Market Harborough Office
Clothing company Joules hired interior design firm Edge to design their new office in Market Harborough, England.
“The Joules brand values are omnipresent through key moments both externally and internally. Everything from the reception, landside meeting spaces, product showcase and communal spaces to wayfinding, textures and finishes have been designed to inspire and engage all visitors and users in the Joules way of life.
The working areas have been arranged in neighbourhoods with the facilities and appropriate technology to support agile working and collaboration. The lay-out provides local collaborative, activity-based work settings as well as communal areas (cafe, town hall, indoor and outdoor spaces), to give staff freedom of choice in their working day. The campus also has mock shops and significant on-site storage.Edge designed the new building to maximise natural light and take advantage of views to the adjacent fields and with a central atrium to serve as the communal space at sits the heart of the new campus. Enclosed and fully conditioned, the atrium provides the feeling of being in the yard of a farmstead, enclosed and protected by the surrounding barns and other buildings. At its centre is a structural ‘tree’ supporting the roof.
The materials and colours throughout the exteriors correspond to the language and palette of materials often used in farmsteads in the English countryside and the detailing aims to be traditional with a contemporary twist.Edge wanted to create a sense of gradual discovery on the journey from public highway to the campus front door. The tallest structure on site is the large east barn which has been designed to create a landmark gateway building for the new Joules campus.
The ground floor external wall of the large east barn has been finished in Leicestershire ironstone with upper stories and roofing clad in metal. The southern face of the new Joules campus is a small south barn which visitors will see first as they pass through the main entrance. It is clad in timber boarding rainscreen, has a west-facing gable filled with elements that will encourage wildlife to nest or visit and has a sedum roof. A large glazed opening at ground floor on the south facade appears as a barn door.In tune with the way in which traditional farmsteads tend to present a closed façade to the public highway, the largest barn offers a relatively closed face to the public highway with a series of punch-hole windows forming a regular pattern in the facade. Large openings on the north and south gables offer glimpses to the inside of the barn and a large double height projecting window creates a ‘special event’ on the east façade.”
- Location: Market Harborough, England
- Date completed: 2022
- Size: 60,000 square feet
- Design: Edge
- Photos: Tim Crocker
