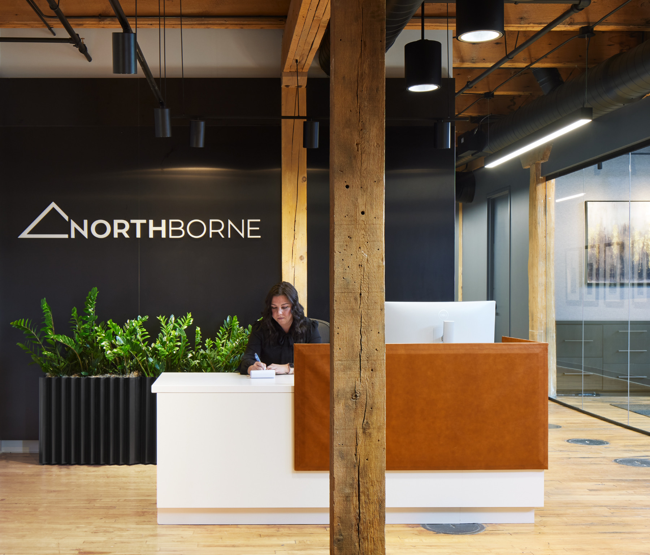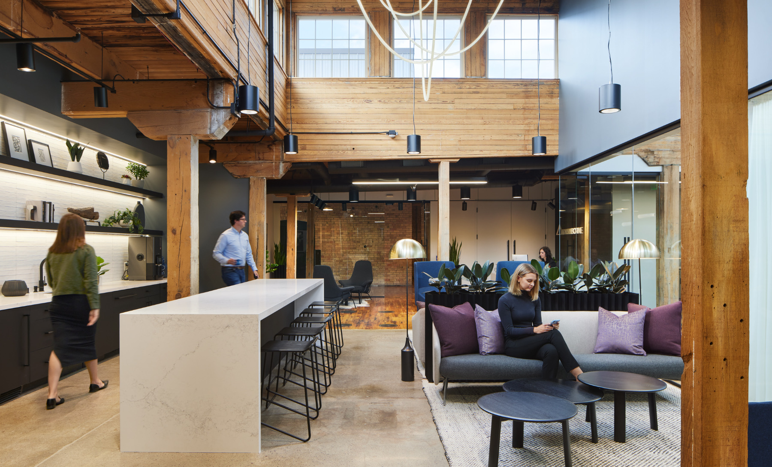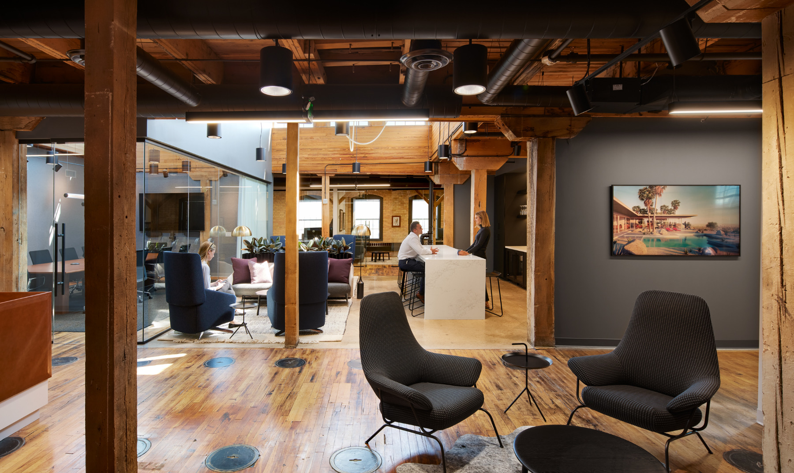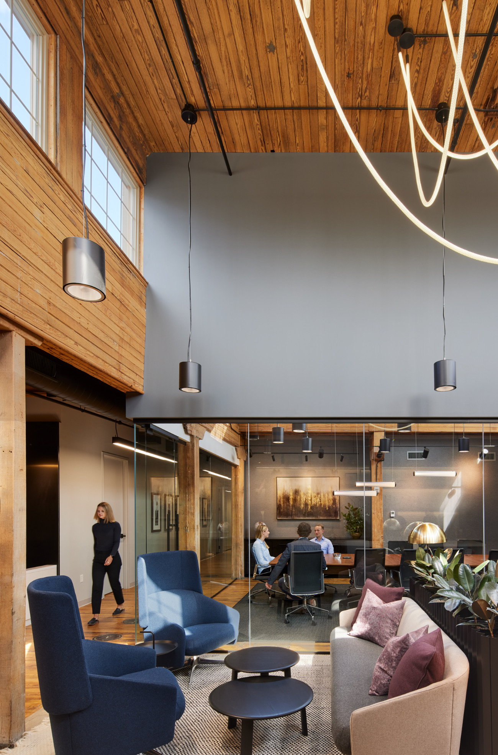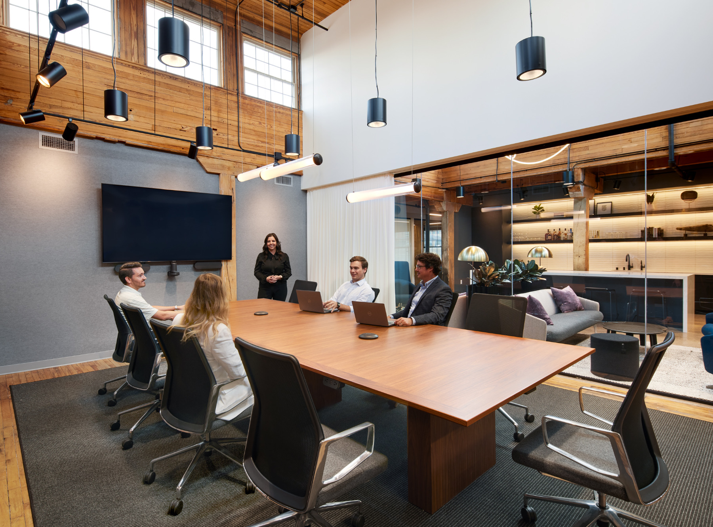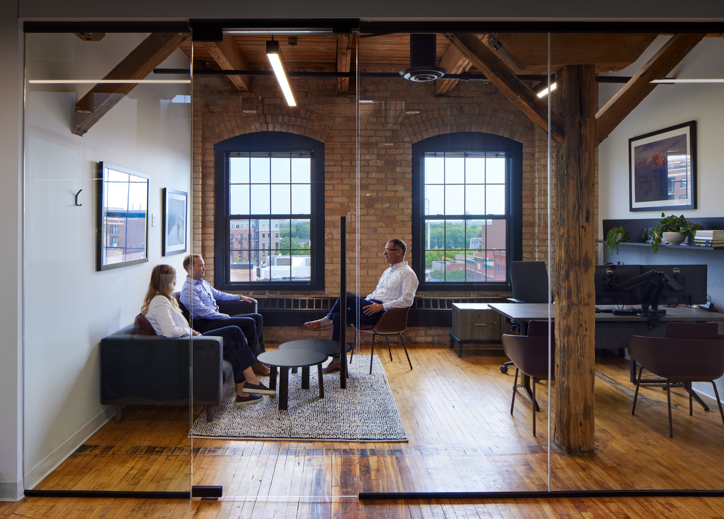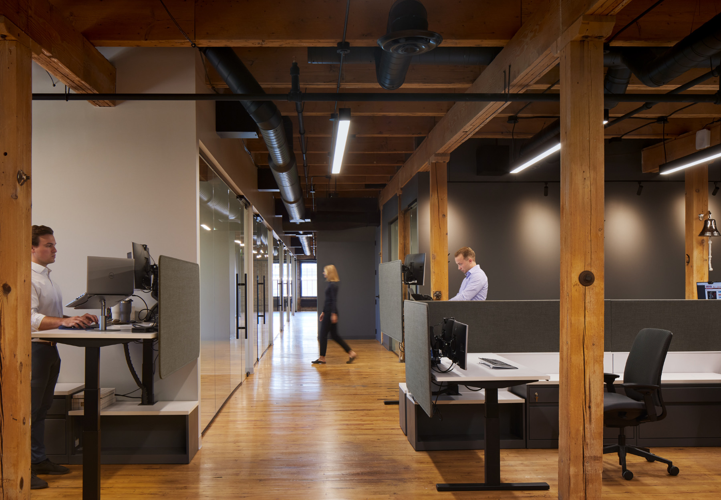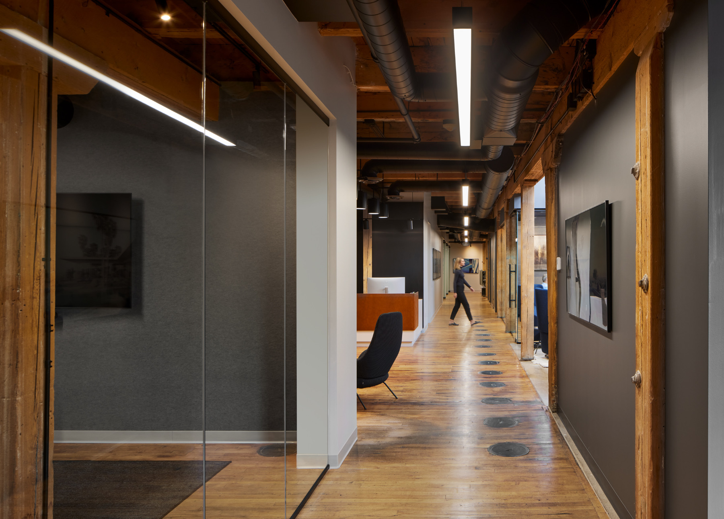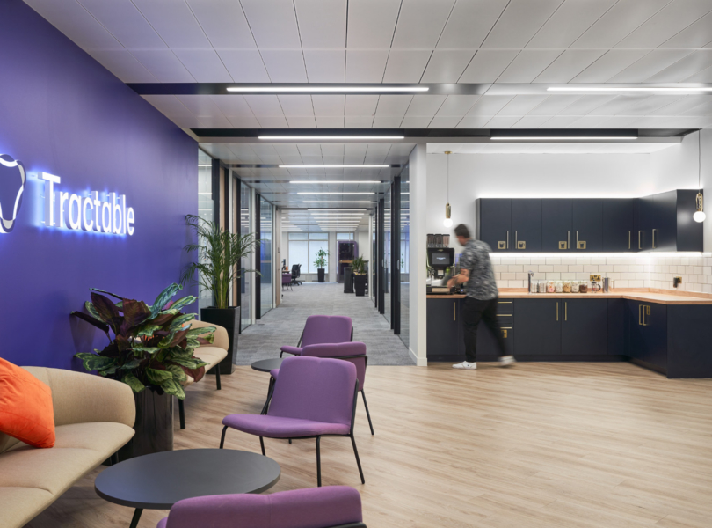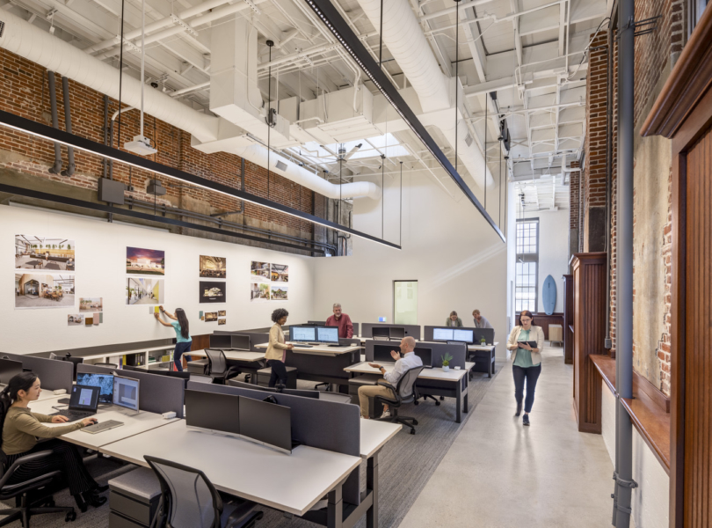A Look Inside Northborne Partners’ Minneapolis Office
Investment bank Northborne Partners hired architecture and interior design firm Studio BV to design their new office in Minneapolis, Minnesota.
“Northborne was formed in 2021. The company is an M&A firm that works with clients to achieve complex business goals. The founders of the business were leaving an international investment firm to start their own practice. They wanted something different. Their ideal work environment was one of comfort, curated, casual and in a whole different part of Minneapolis. They found the top floor of an old railroad warehouse from 1885. The wood timber structure had a raised skylit area in the center of the floor.
The space was warm, full of old details, wood beams and brick exterior walls. The client loved that feeling and Studio BV embraced it in the design. “The design was focused on creating a contrast to all the warmth with a simple palette of black, white and gray,” said Betsy Vohs, Studio BV Founder and CEO. “The use of this language was the perfect counterbalance to the richness of the architectural shell.”
The biggest design challenge was the best feature – the pop-up ceiling skylight area. The area made no sense on the plan, it didn’t really align with anything naturally. It segregated the space and for Northborne, they wanted as many offices as they could get. So, the skylight area became the center of the space and defined the entry, gathering and meeting spaces. This was the relief area to the built-out spaces of the offices.
The design team had a coffee and liquor bar anchor that space with lounge and the reception and board room adjacent. The height was maximized by a custom LED
chandelier that was designed to be a modern simple expression of organic light in the rough old warehouse space. The resulting contrast is perfectly balanced. The office areas are full of light and completely connected to the work areas. The office features open office spaces as well as a gym for the team.”
- Location: Minneapolis, Minnesota
- Date completed: May 2022
- Design: Studio BV
- Photos: Corey Gaffer
