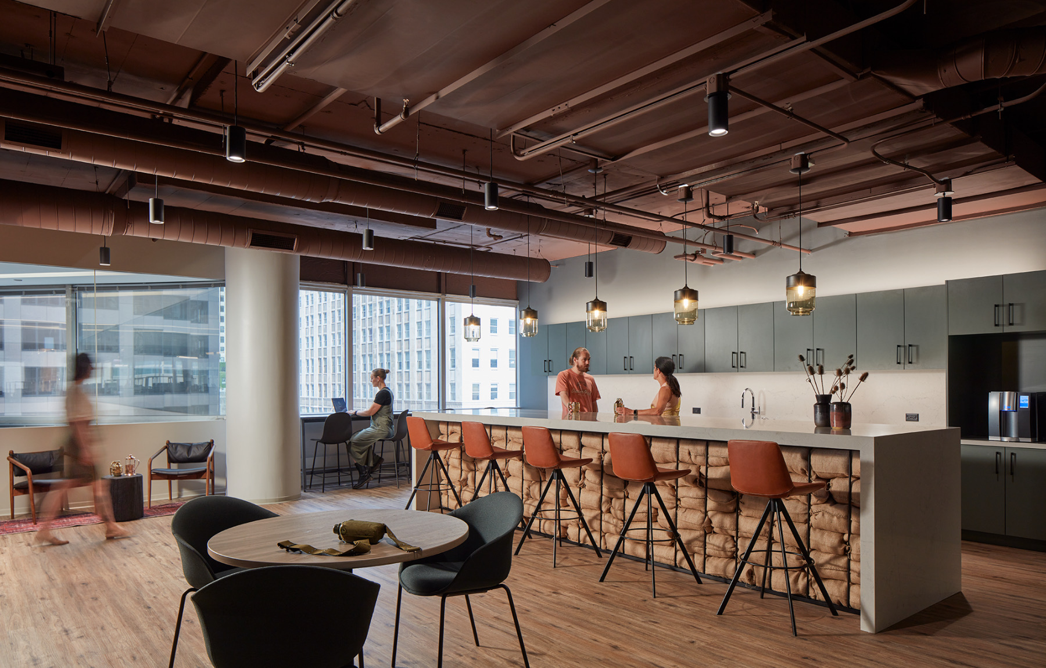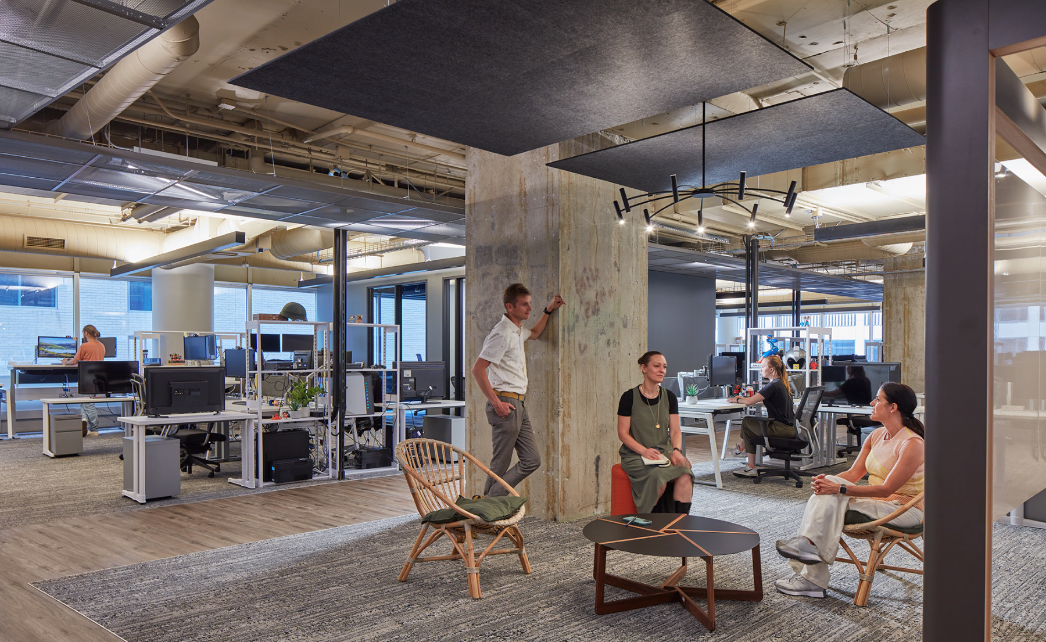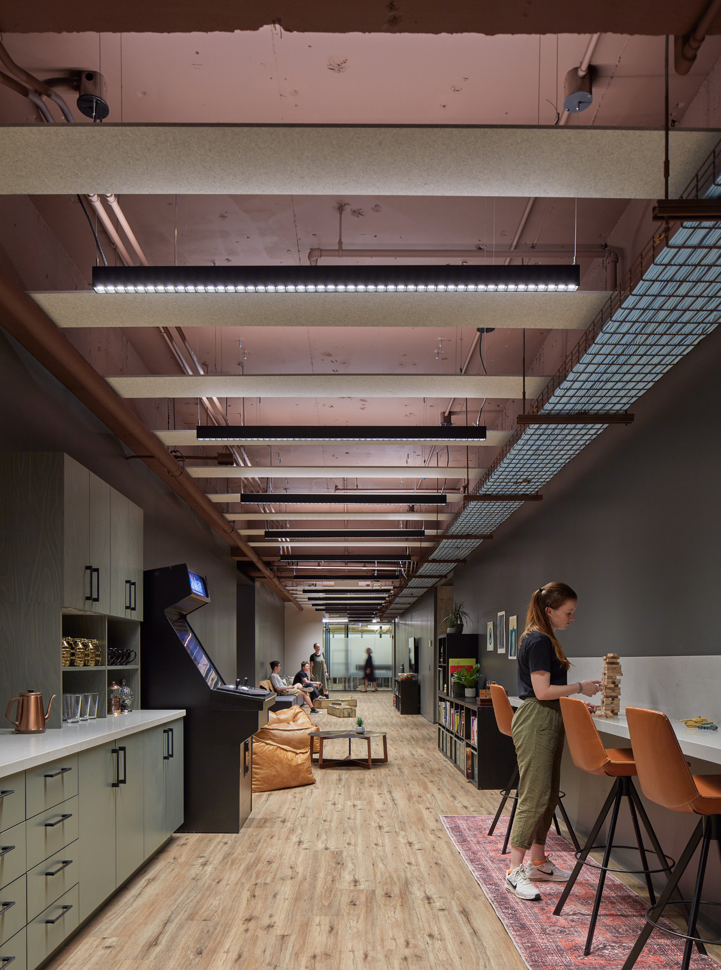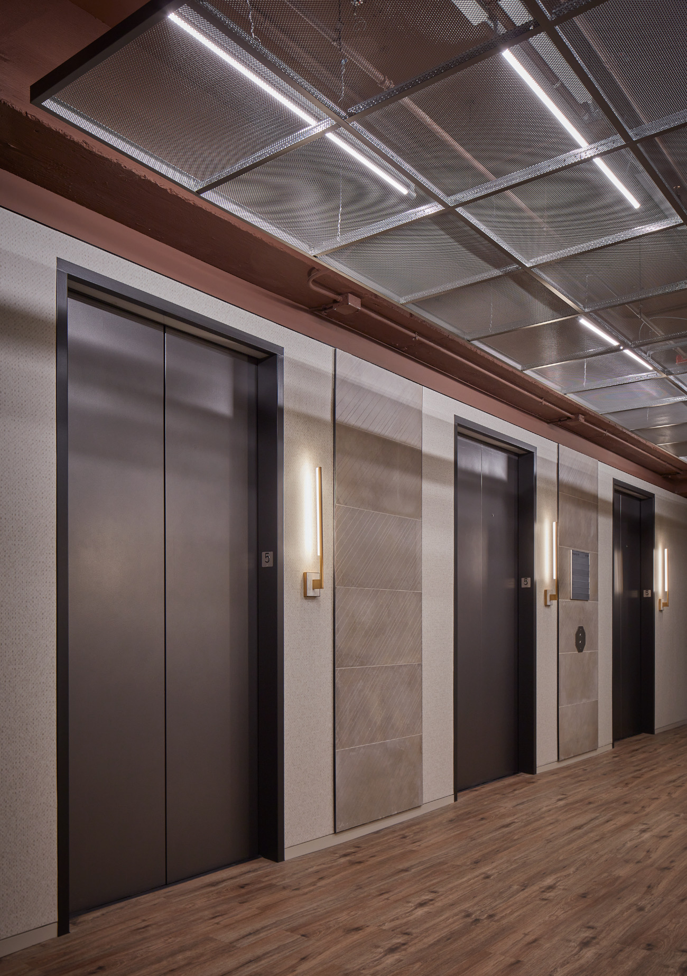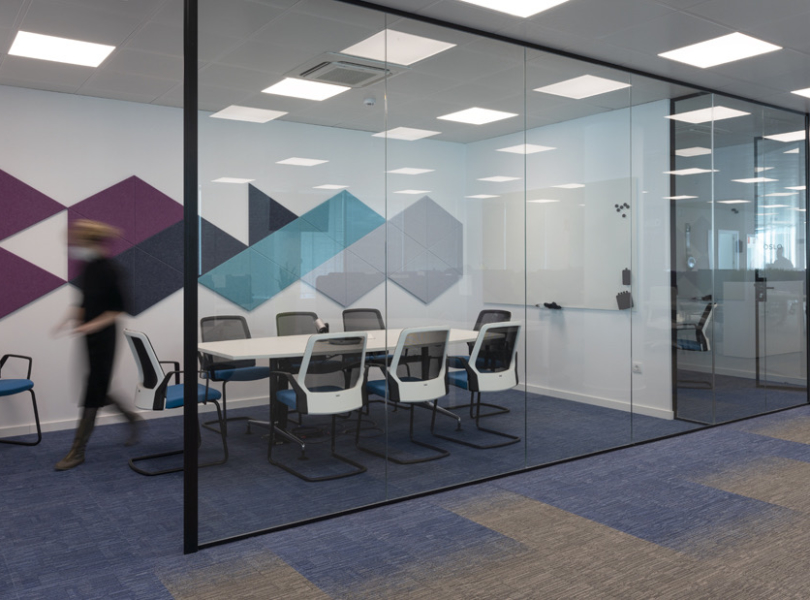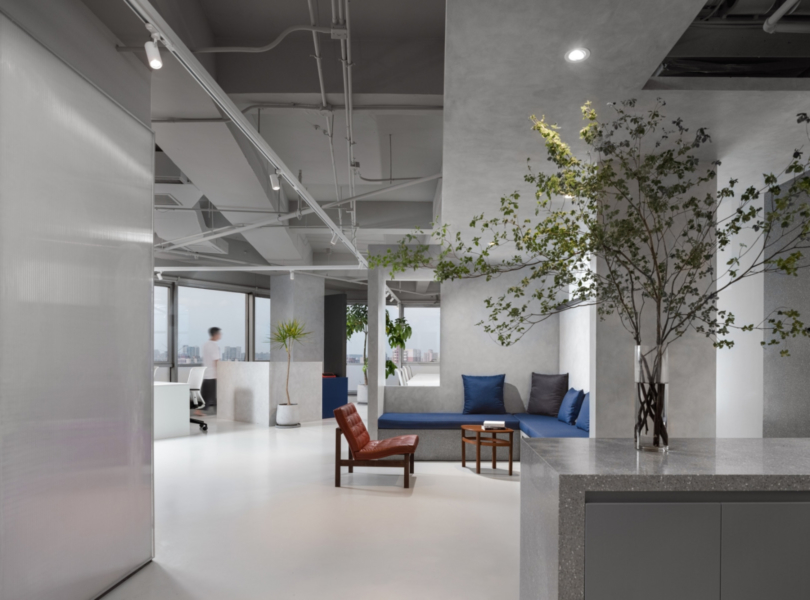A Peek Inside Wargaming’s New Chicago Office
Video game design company Wargaming hired architecture and interior design firm HED to design their new office in Chicago, Illinois.
“Together, HED and Wargaming designed an office setting that accommodated specialty recording settings, provided a branded experience, and worked within a tight budget for construction and furnishings.
The finish palette for the office design draws directly from a range of military uniform colors and vehicle finishes. Olive green sandy tan rust red and navy-blue color accents layer in with raw metal finishes. An underlying industrial feel was created by exposing existing concrete structural elements. To save on costs, existing doors were salvaged and painted to achieve a brushed metallic effect.
The office finishes draw inspiration from dessert camouflage and tank colors, with all lighting over the workstations is indirect to avoid reflections on the users’ monitors. The workstation layout is unique, with various teams seated in C-shaped desk layouts, each with their own centralized team collaboration setting. Desks are sit-to-stand, and each has a fixed return with a secondary screen and an open shelving unit to accommodate multiple CPUs and additional equipment. A custom industrial wire-mold handles the heavy equipment load each workstation runs.
The team settings were interspersed with phone rooms and smaller meeting rooms for privacy and game testing. Each huddle room was finished from floor to ceiling to evoke the feeling of specific geographic game settings for full player immersion. The main lunchroom continues the military palette with olive green cabinets, rust red ceilings, canteen-shaped lights, and features a sandbag wall at the bar. A secondary breakroom is the internal Gaming Alley and secondary coffee bar arcade with board games and gaming lounge. The space doubles as a larger team presentation and game crit’ space.
The heavy computer load and specialty technical needs of the company are supported by a large server room, and a large IT work room with supplemental cooling a room was set up for video recording in addition to an acoustically isolated sound recording room.”
- Location: Chicago, Illinois
- Date completed: 2022
- Size: 26,000 square feet
- Design: HED
