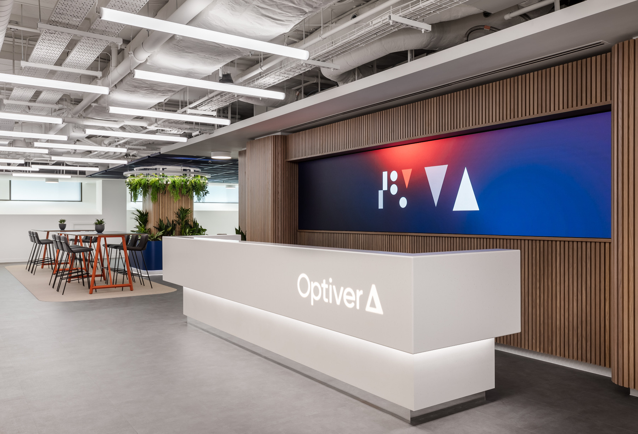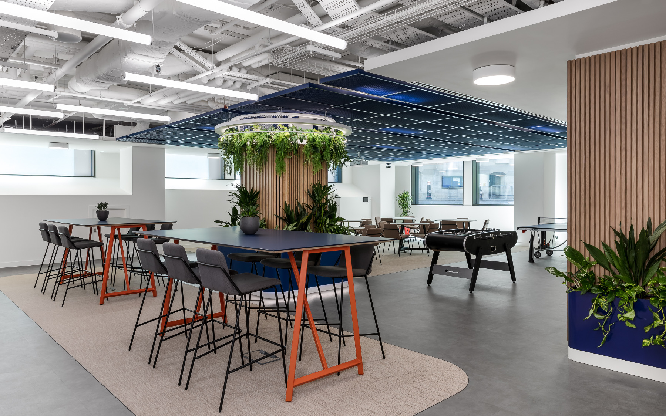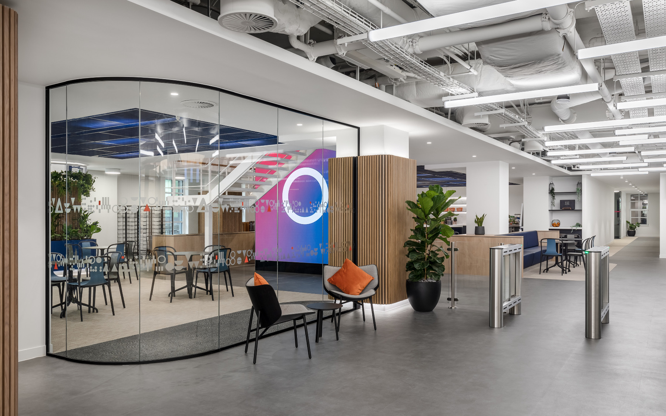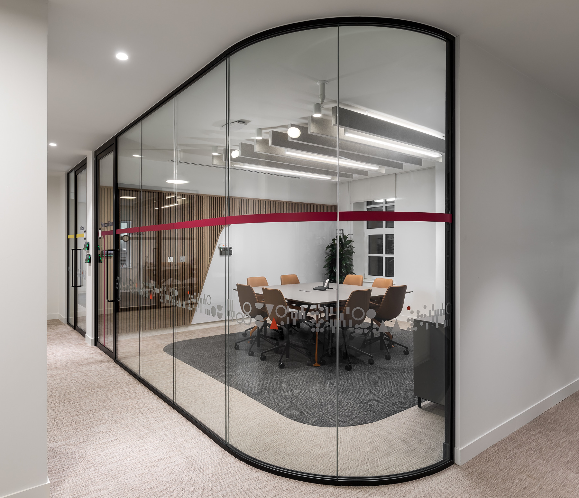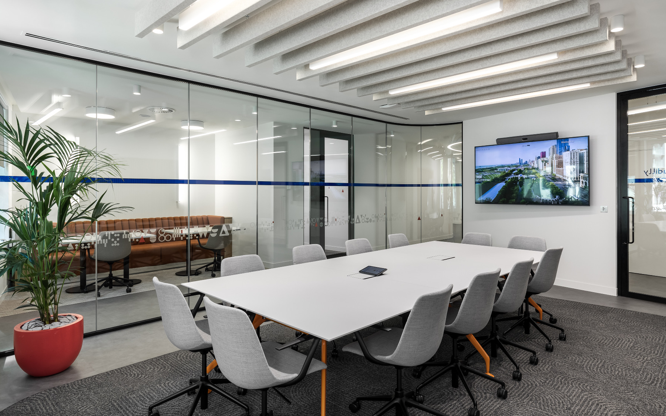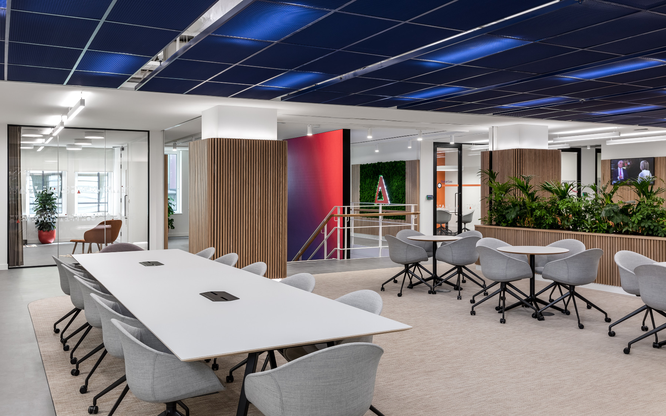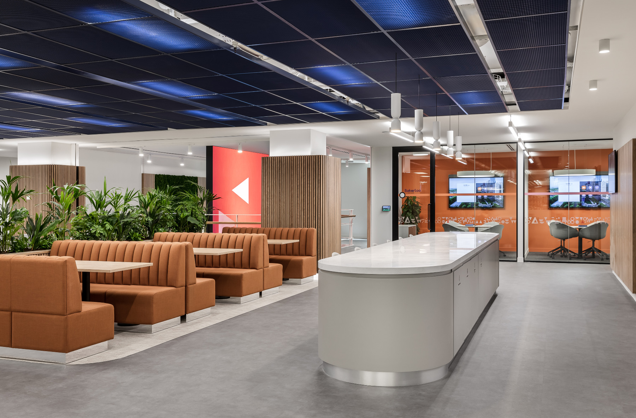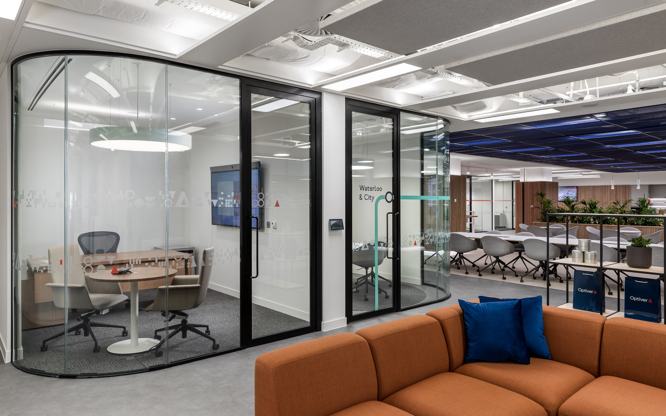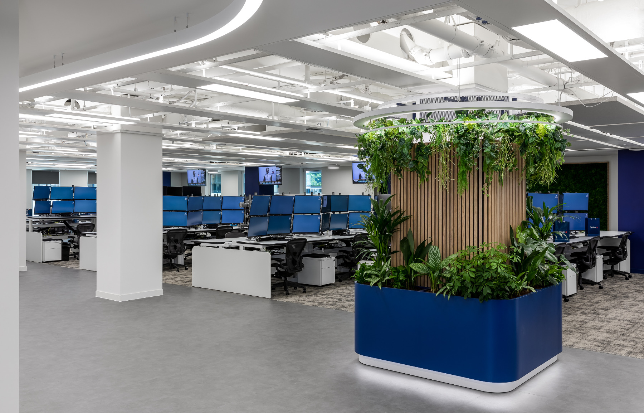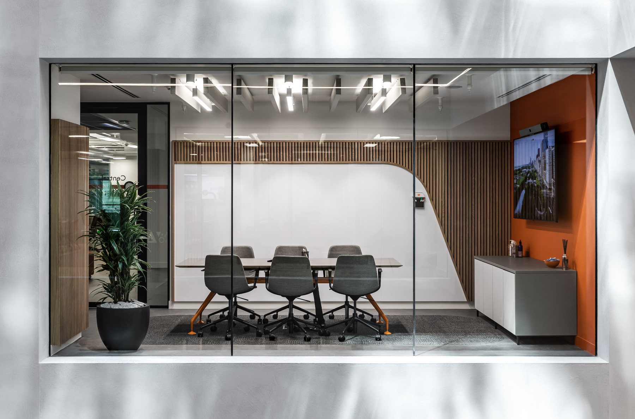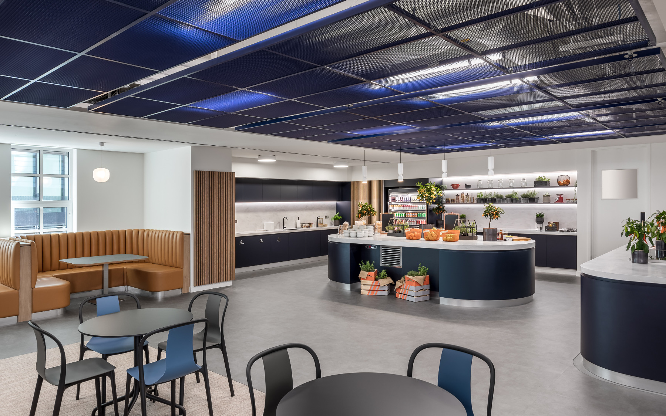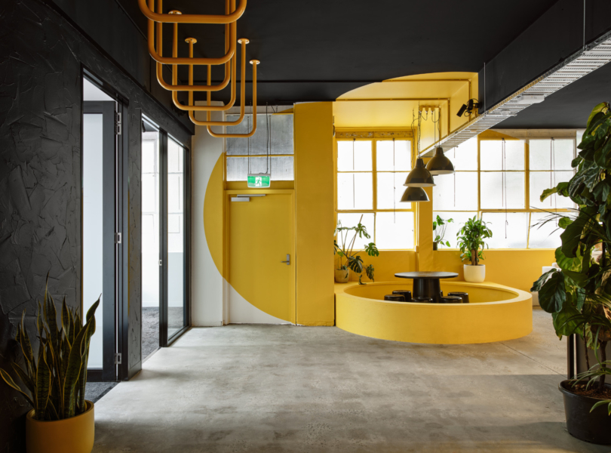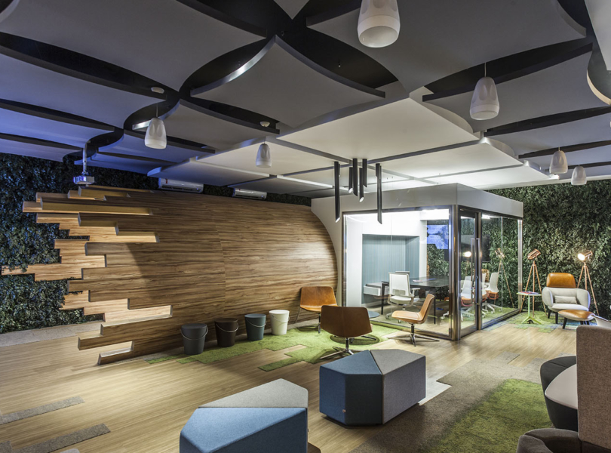A Look Inside Optiver’s New London Office
Trading firm Optiver hired workplace design firm Oktra to design their new office in London, England.
“Optiver were looking to create a landmark office that would communicate their company ethos and attract young talent in the FinTech sector. To help realise their vision, we went through a collaborative design process to create a modern and inviting space that would help to maintain a consistent and positive workplace culture as the company expands and transitions to their own branded workspace.
We carried out a full strip out of the space, rectified Cat A issues, and delivered a Cat B fit out of the split-level workspace to ensure it was fully tailored to our client’s needs. The ceiling was taken out to create maximum volume within the work and breakout areas, and an entirely new LED lighting system was installed with a bold blue mesh ceiling to add depth to the workspace and ensure it felt bright and spacious.
Optiver’s new office space includes a variety of meeting and collaborative space as well as a large breakout area on the ground floor, including a barista station and games area for staff to enjoy, which leads to a 100-person trading floor on the second level of the workspace. Natural wood and planting are juxtaposed with a bold orange and royal blue colour palette to create a warm and welcoming workspace designed for their people.
The interconnecting staircase following from the breakout area to the trading floor is a main feature of the space, with a double-sided 6.5m video wall extending from the ground to first floor allowing the trading firm to project their company branding and client-generated content. Subtle incorporations of Optiver’s logo are utilised on the glass manifestation of meeting rooms, complemented by their brand colours found in statement walls and furnishings, all contributing to a cohesive branded workspace.
Throughout the project, we incorporated innovative solutions that minimise the environmental impact of the Optiver’s office space, sourcing sustainable materials and ensuring minimal waste from construction. The future-facing office design surpasses standards required by regulations and was awarded a SKA Gold rating, as well as forming the global design guidelines by Optiver, which will be deployed across their offices worldwide.”
- Location: London, England
- Date completed: 2022
- Size: 30,000 square feet
- Design: Oktra
- Photos: Oliver Pohlmann
