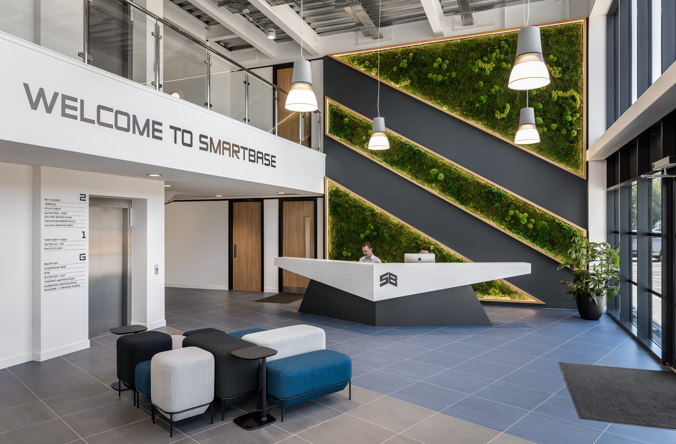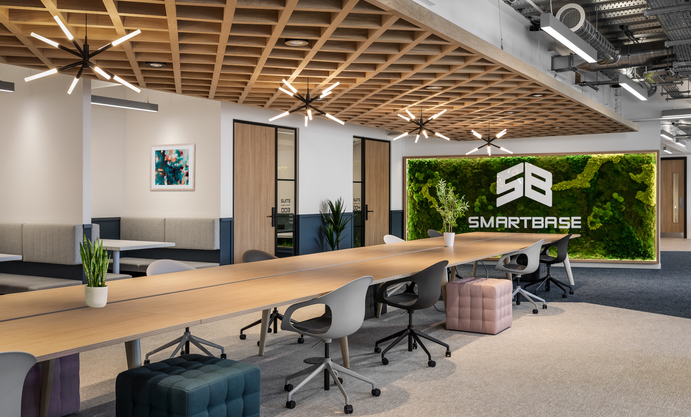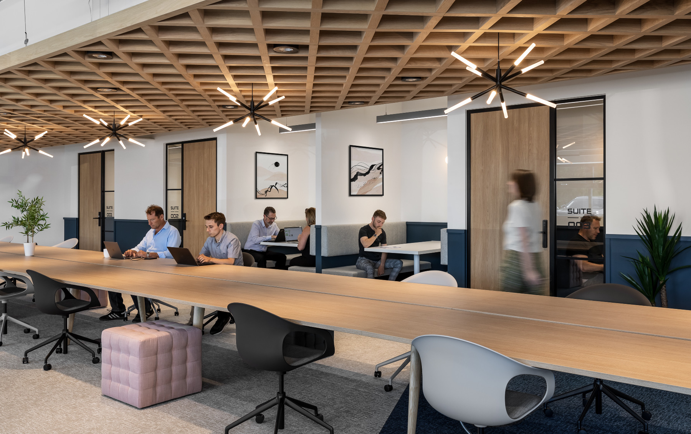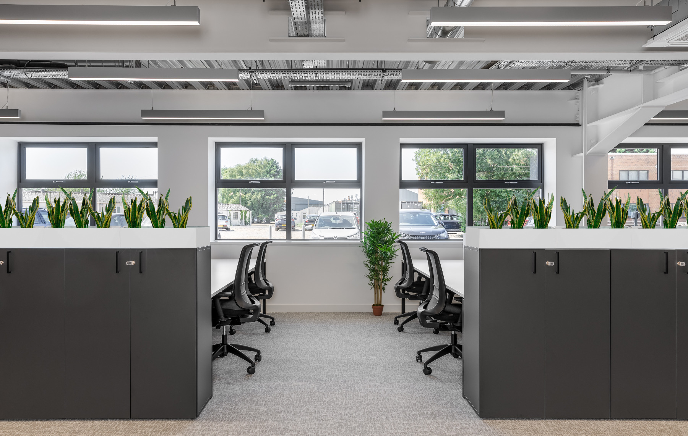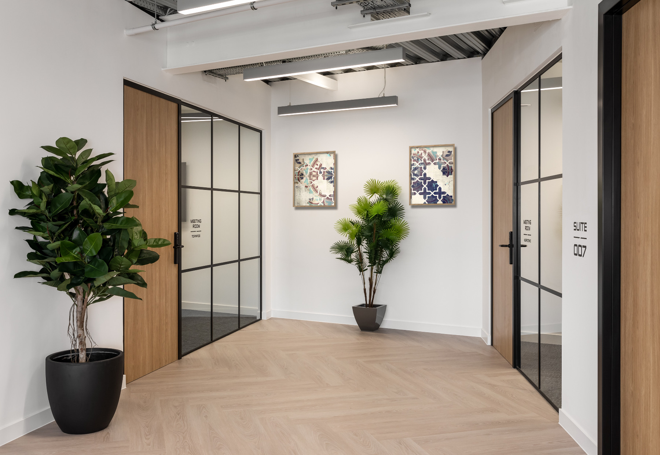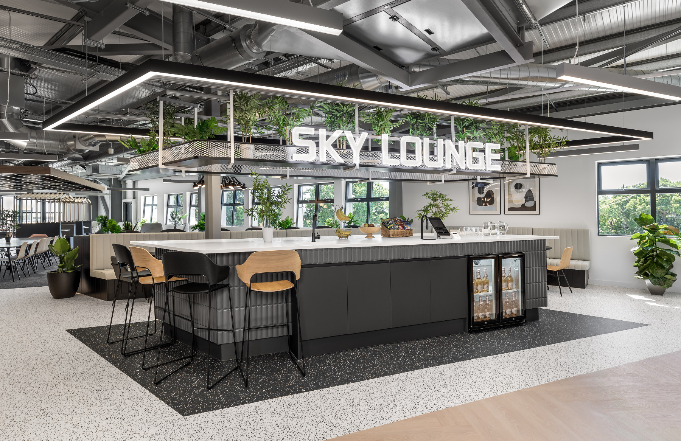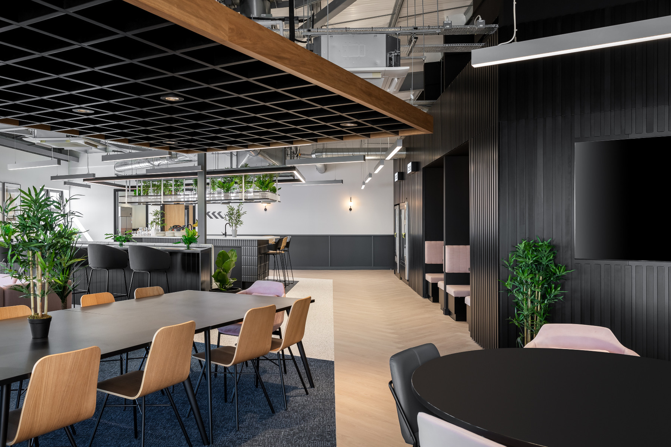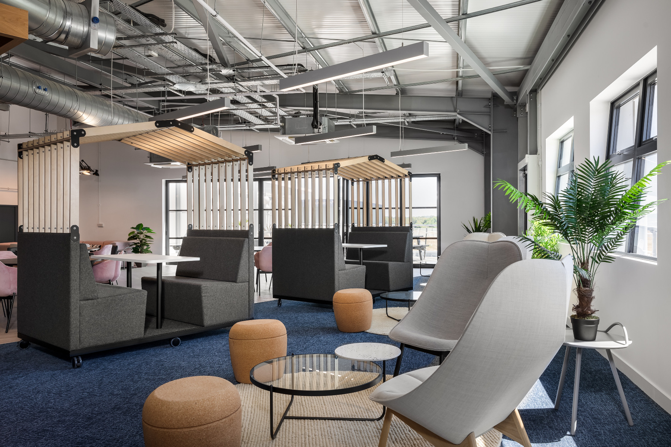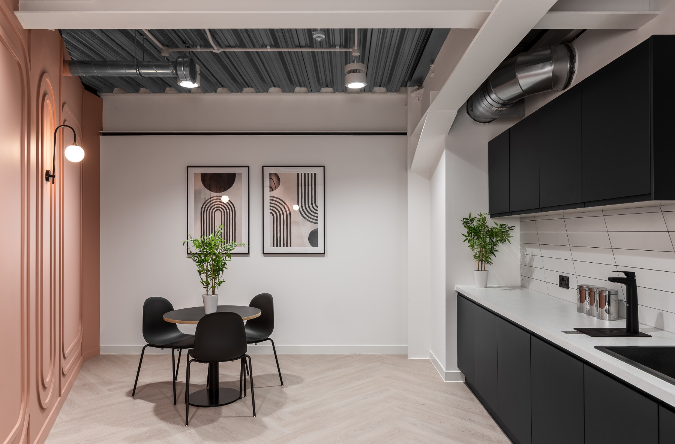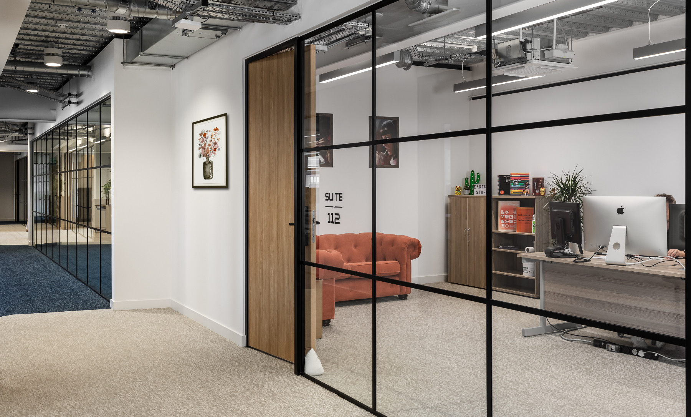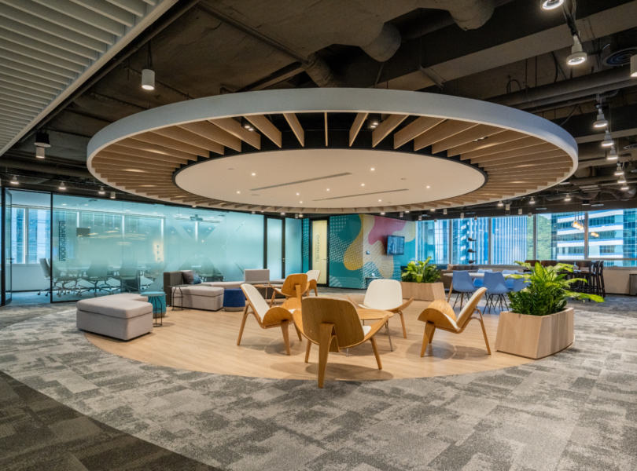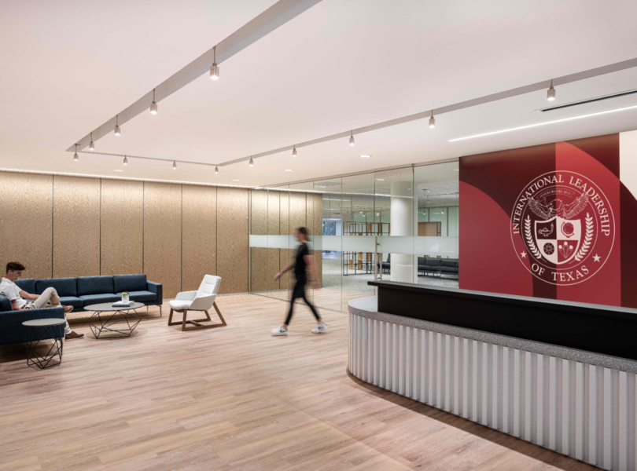A Look Inside SmartBase’s Bournemouth Coworking Space
Coworking space provider SmartBase recently hired workplace design firm Oktra to design their new coworking space in Bournemouth, England.
“A range of amenities are available to help businesses create, innovate, attract talent, and support their staff. The ‘Hub’ features a photo and recording studio, gym, treatment room, 24/7 access, on-site parking, conferencing, and event space along with networking and a community feel.
As our client was moving into a new building, we worked closely with the construction company during the build to ensure a seamless transition when we came to fitting out the workplace. Throughout the duration of the project, we helped the SmartBase team to deliver marketing materials such as visuals, interactive floorplans, websites, and written descriptions to help sell the space to prospective tenants whilst the project was being built. By the time the project had completed, over 90% of the tenanted space was already rented out.The hybrid flexible space offers pay-as-you-go offices ranging from single private use up to 5,000 sq ft, along with coworking and hot desking options. This includes the communal Sky Lounge, a destination in itself, with a beautiful roof terrace that overlooks the airport and provides space for networking, relaxing, and creative thinking. Both the Sky Lounge and coworking area feature a range of agile workspaces including focus rooms, four to six-person work booths, communal touchdown tables, traditional desking with task seating, and mobile single-person work booths. Flexible solutions such as movable furniture allow the space to be reconfigured for networking and social events.
As this was the first business venture for the SmartBase brand, we worked closely with their in-house graphics team to design a visual identity and colour palette that could be rolled out across many sites and platforms. To reflect SmartBase’s core value of sustainability, we incorporated natural elements into the design such as moss walls, integrated planters, and natural woods and textures in all the furniture and bespoke joinery. Electric car charging points are also available to help members minimise their carbon footprint.”
- Location: Bournemouth, England
- Date completed: 2022
- Size: 33,700 square feet
- Design: Oktra
- Photos: Oliver Pohlmann
