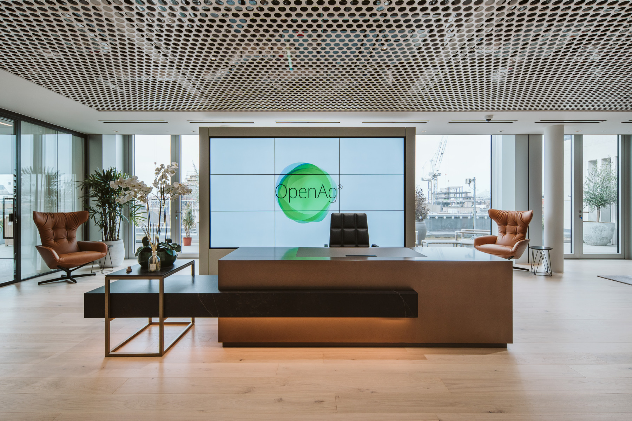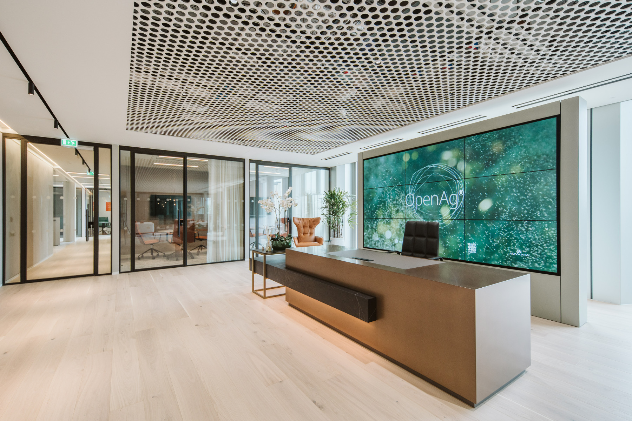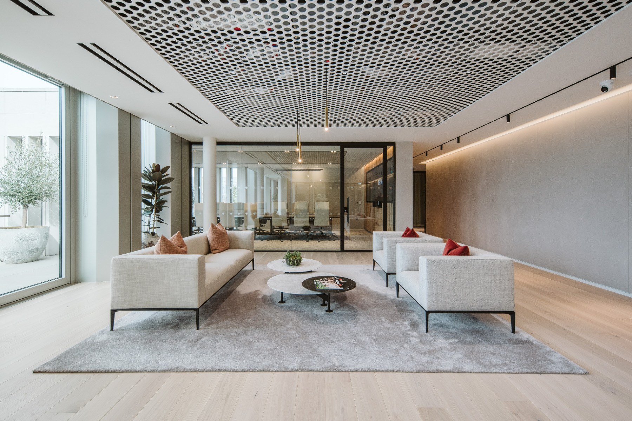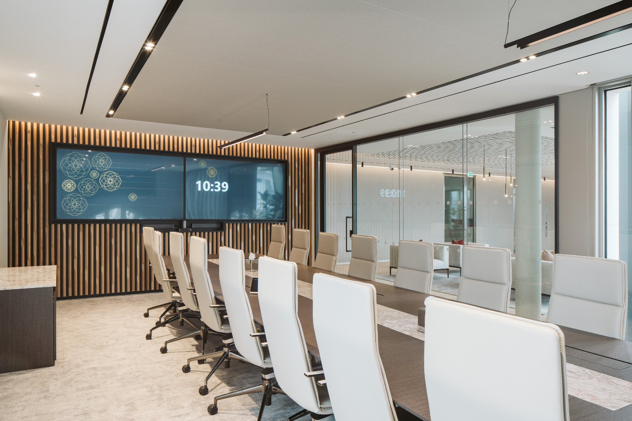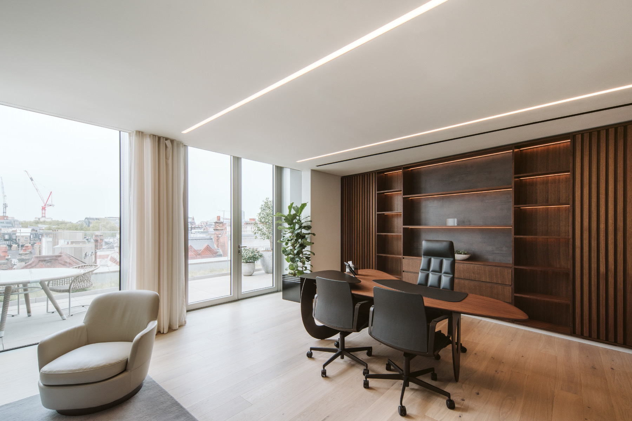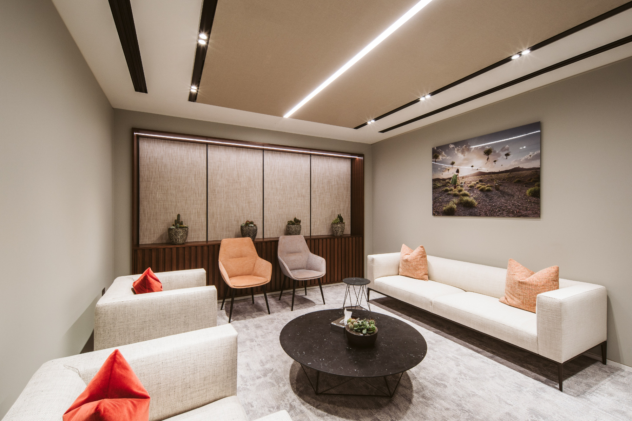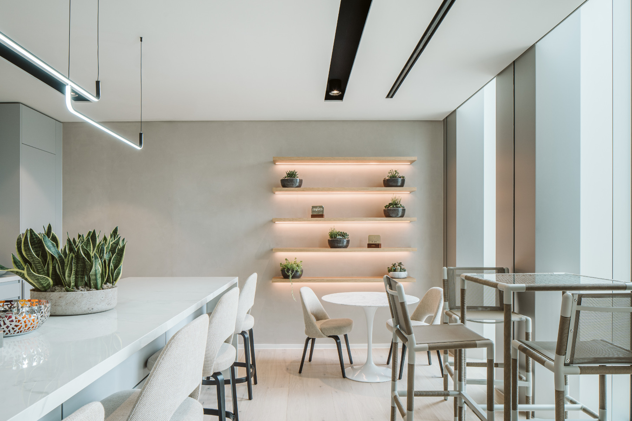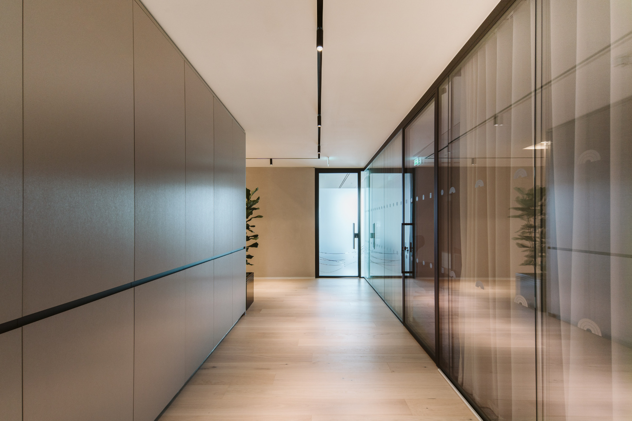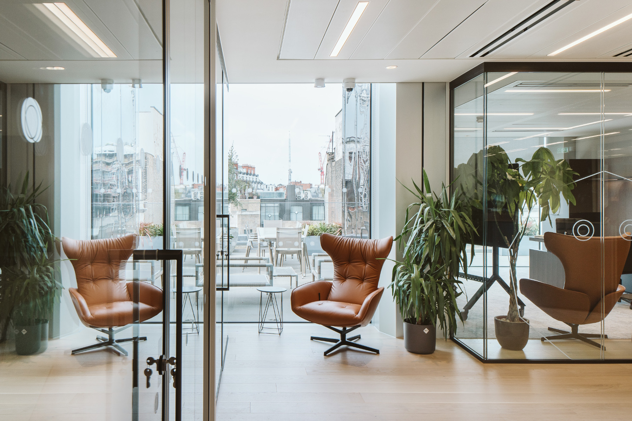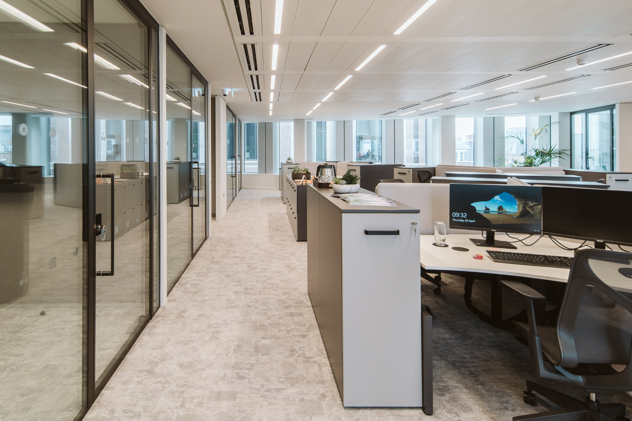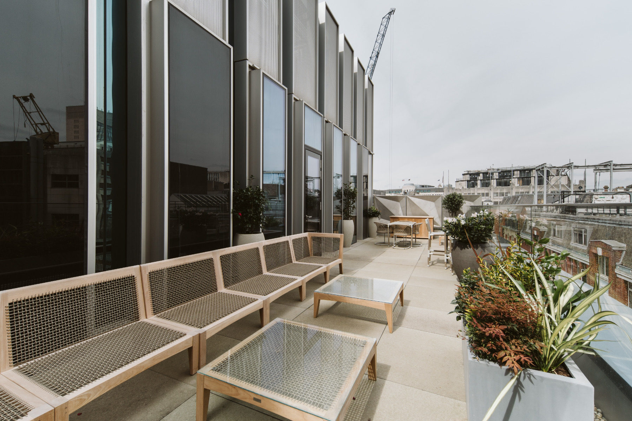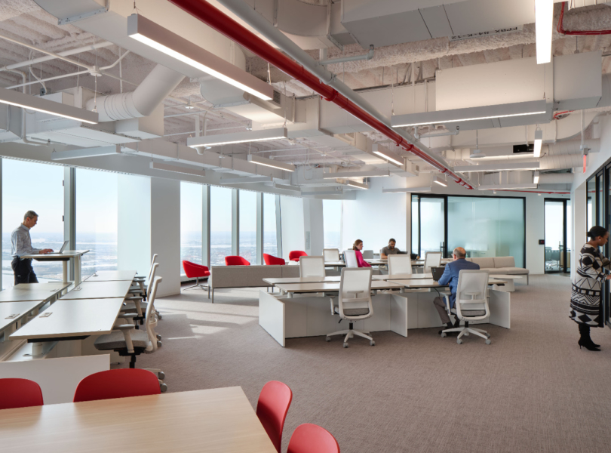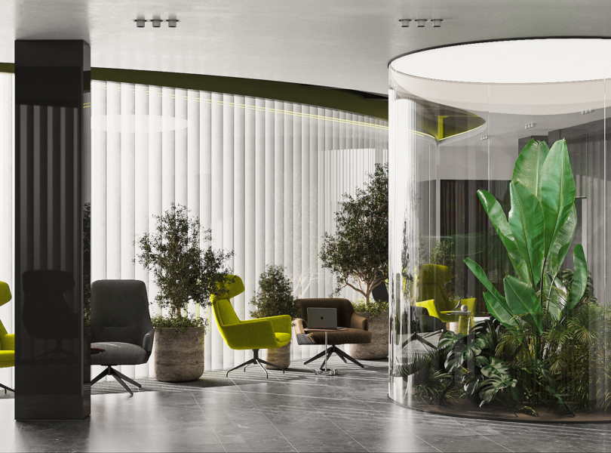A Look Inside UPL’s New London Office
Agricultural firm UPL hired interior design firm Thirdway Interiors to design their new office in London, England.
“Material choices and the sustainability credentials of each product played a big part in the creation of UPL’s new, multi-zoned workspace. The Thirdway team scoured showrooms and created a 360° interactive walkthrough of the space. They brought in a sense of calm and nature through a neutral colour palette and the use of earthy tones and richly coloured natural materials. Timber, leather, concrete and marble bring warmth and definition to the space, while the reception desk crafted from liquid metal provides an incredible focal point.
The desk sets the tone for the impressive front of house area, which serves as a central connection for the different zones. There is an elegant, contemporary area for welcoming clients, a sizeable, fully equipped breakout space, a terrace with views of the city for al fresco lunching and a focussed workspace with hot offices and fixed desking for all staff. The meeting room artwork and subtle glazing designs ensure the space also includes UPL’s sub-brands while balancing the overall aesthetic.
Thirdway worked around tight space and building constraints while bringing UPL’s vision to life. Detail and quality were prioritised within every element of the workspace, resulting in a harmonious, luxury environment that perfectly suits its Mayfair setting whilst encapsulating UPL’s sustainability-focussed ethos”
- Location: London, England
- Date completed: 2022
- Size: 6,000 square feet
- Design: Thirdway
