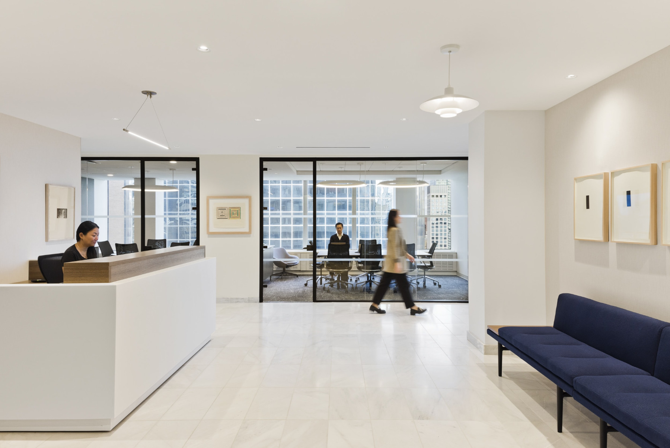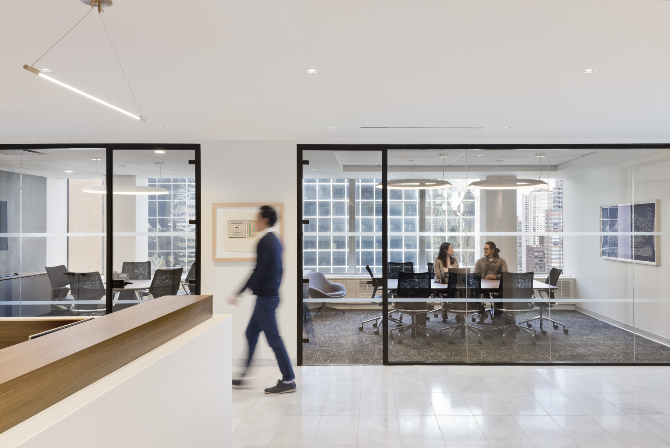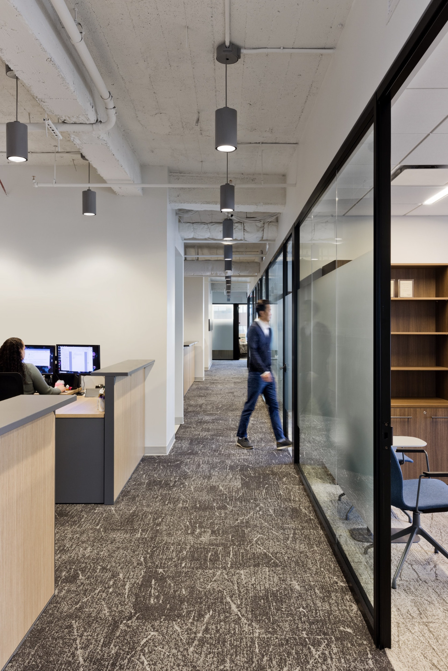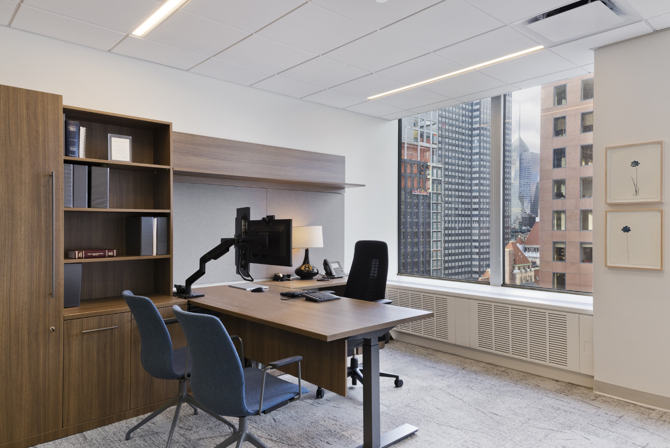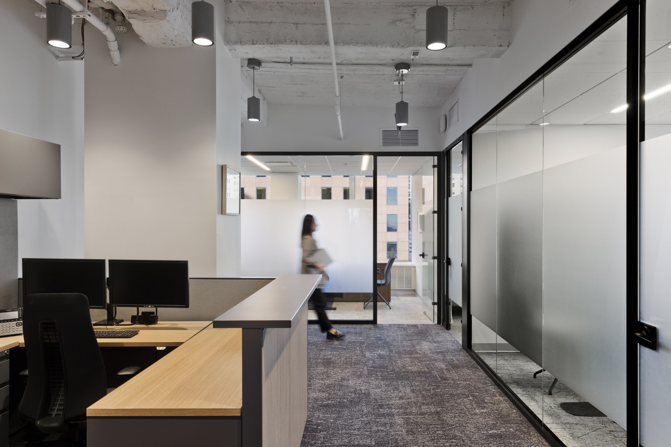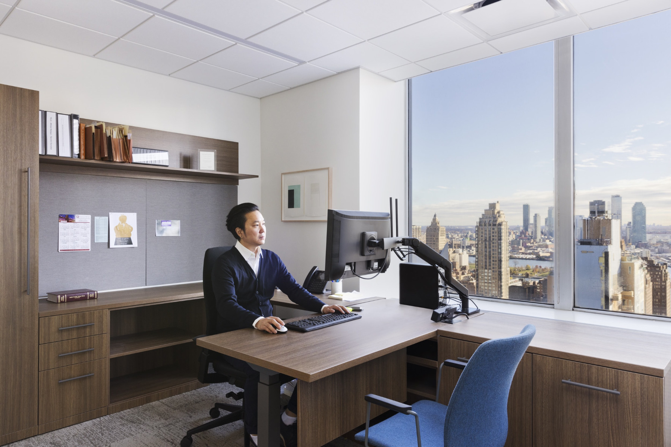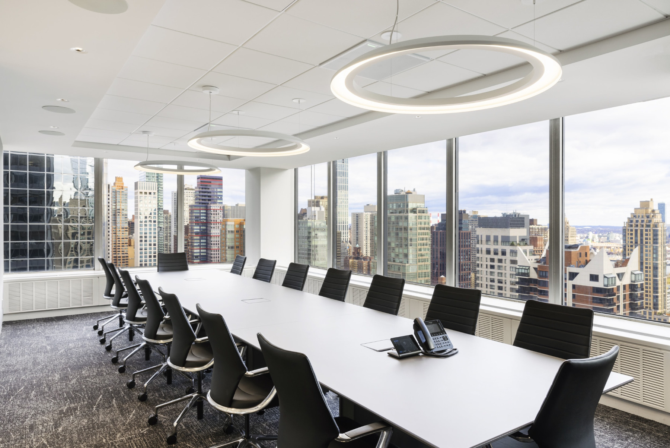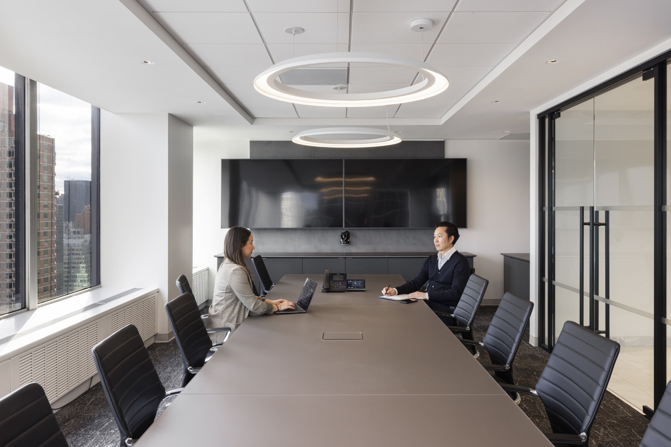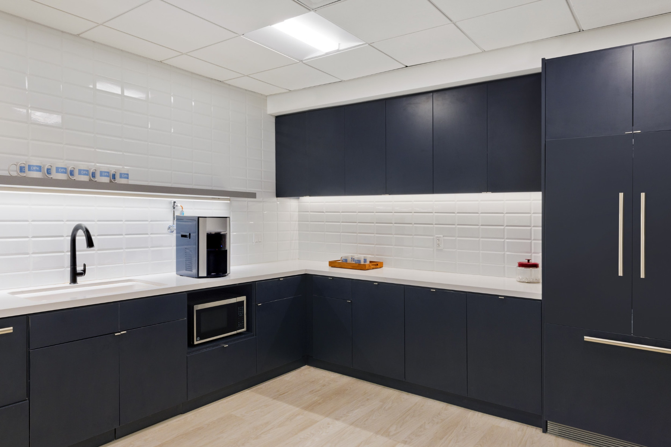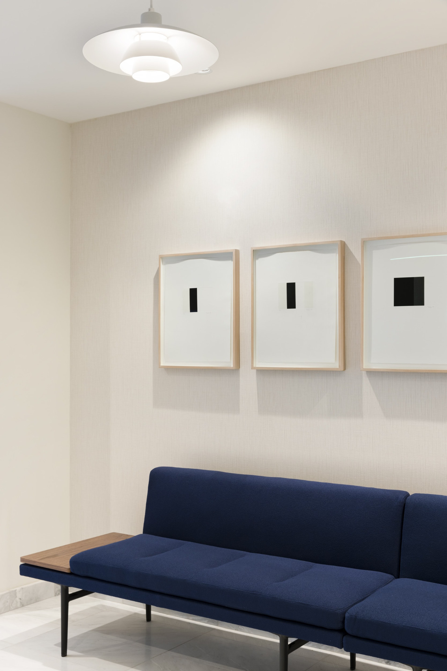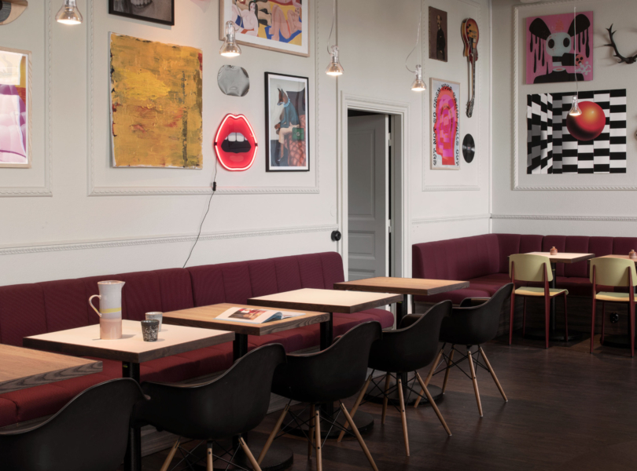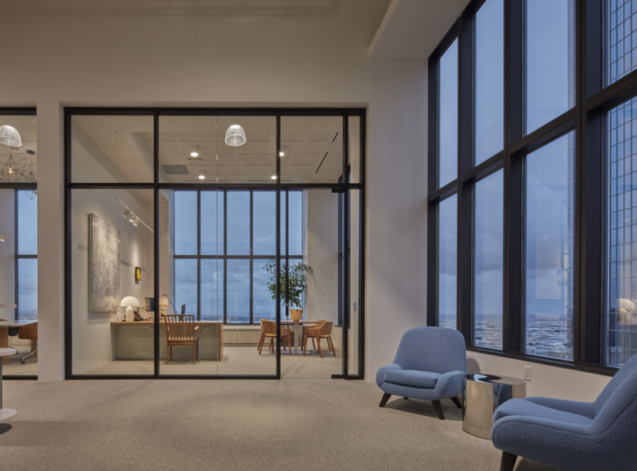A Look Inside DP&K’s New NYC Office
Law firm DP&K hired architecture and interior design firm Spectorgroup to design their new office in New York City, New York.
“When Sage Properties approached Spectorgroup to reimagine an office space in their building that would attract a prospective tenant – specifically New York-based law firm DP&K – it was clear that ample, private offices were a must. They worked together to develop a design standard across the entire floor that welcomed a refined, modern look with a traditional layout and a clean aesthetic that would appeal to different personalities and establish a comfortable office environment.
The space features 18 private offices along the perimeter, two interior offices, a work area with an adjoining pantry, three conference rooms, and, most importantly, a board room. Spectorgroup created an open-ceiling corridor for added height, glass office doors with privacy film to maximize light, and a natural color palette with subtle textures to soften the space, including stone, porcelain and decorative tile, fabric-wrapped wall covering, accent paint, and elegant, sleek lighting.”
- Location: New York City, New York
- Date completed: 2022
- Design: Spectorgroup
